$3,500
Available - For Rent
Listing ID: N11893426
7 Chouinard Way , Aurora, L4G 0V9, Ontario
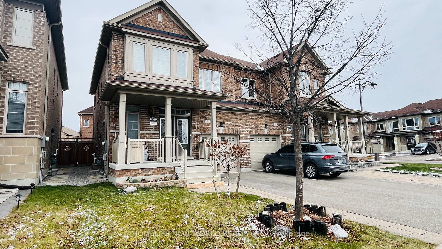
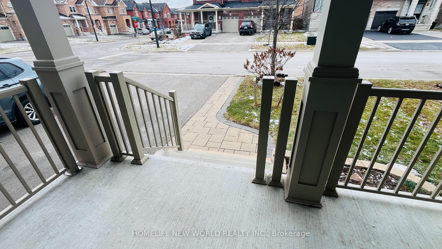
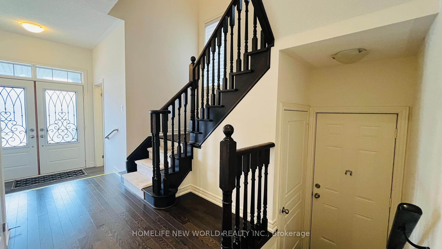
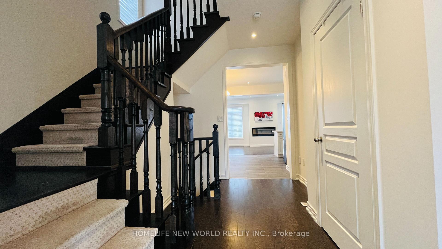
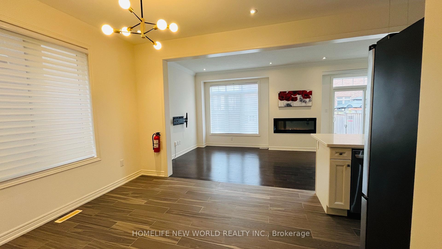
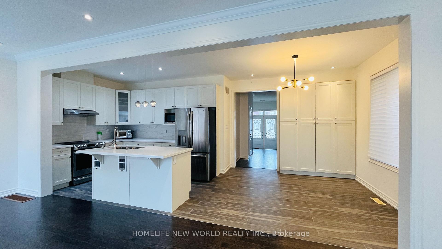
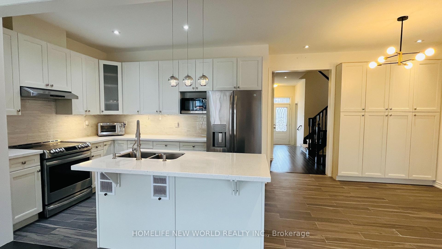
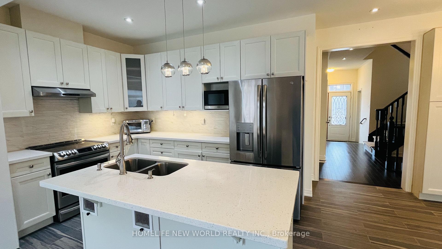
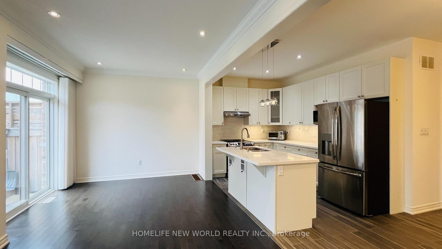
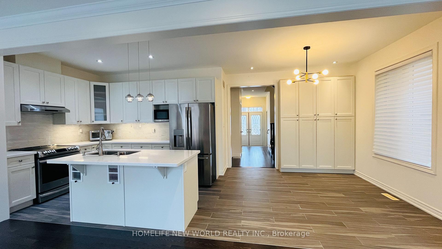
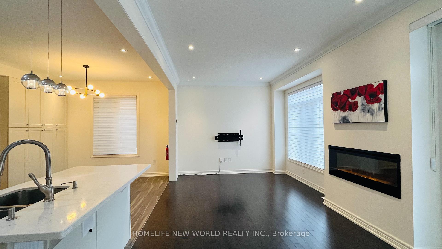
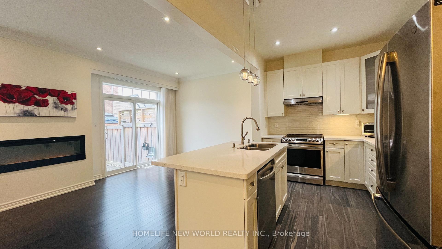
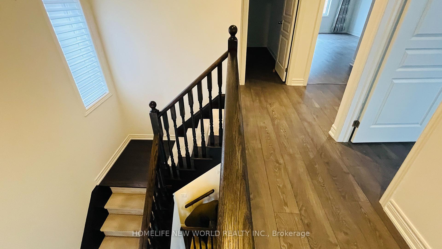
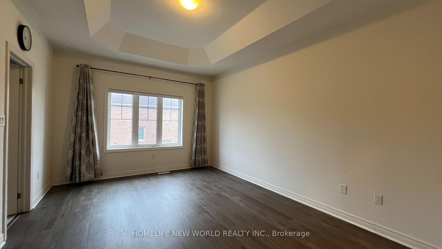
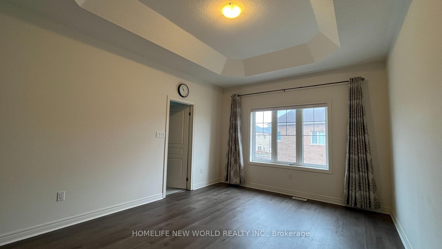
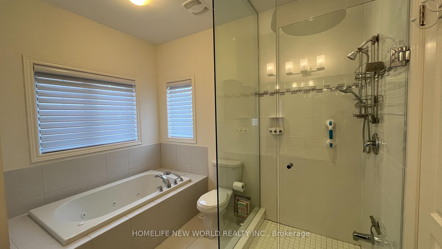
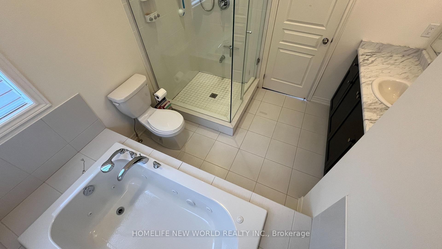
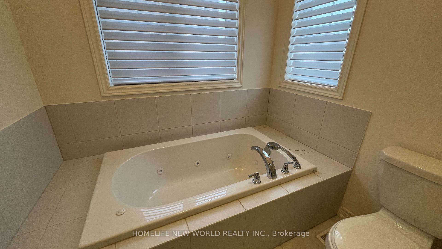
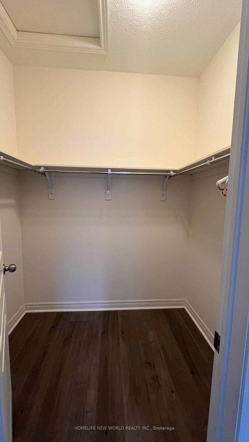
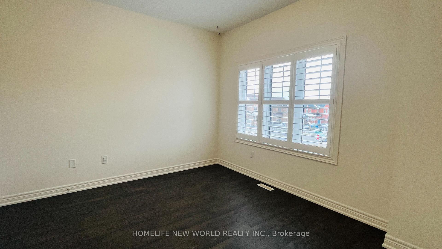
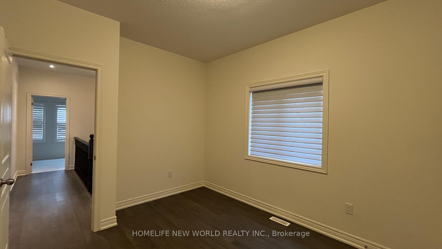
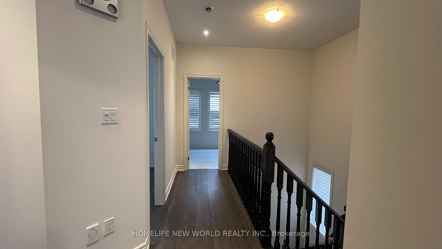
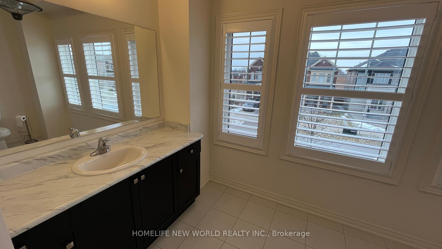
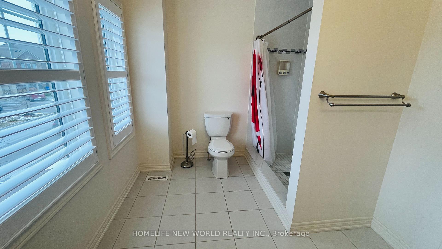
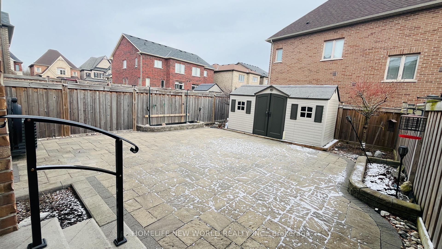
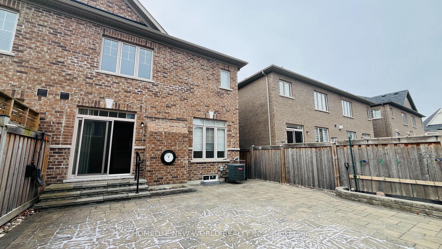
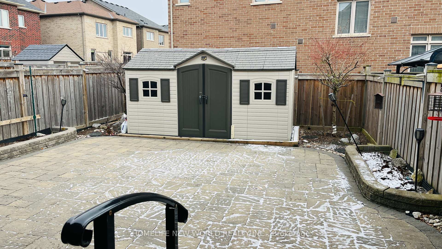
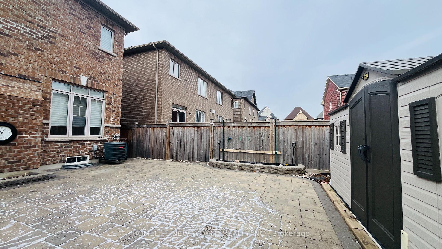
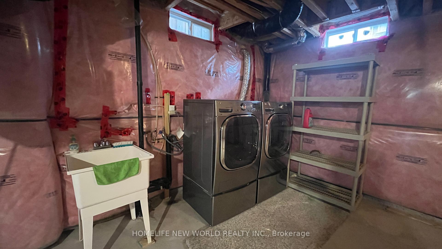
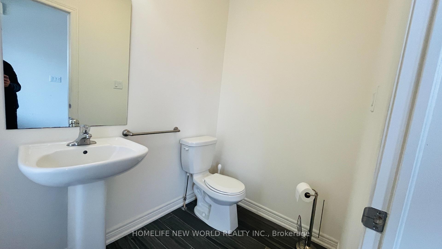






























| Stunning Bright Open-Concept Semi-Detached Home,This beautifully upgraded home boasts 9-foot ceilings on both the main and second floors, offering a spacious and airy feel throughout. Enjoy carpet-free living, complemented by a sleek runner on the stairs. The modern kitchen features Neutral Color Cabinets, Upgraded Quartz countertops, backsplash, and a large bar island, complete with stainless steel appliances. Bright and inviting breakfast area W/ Floor to Ceiling Window/Door & Walkout To The Garden.Cozy up in the living room by the Contemporary Dimplex fireplace and Pot Lights. Master bedroom Features its luxurious 10-foot coffered ceiling, walk-in closet, and 4Pc Ensuite W/ Frameless glass-enclosed shower and Jacuzzi Bathtub. The outdoor space is equally impressive with professionally landscaped gardens, a stone-paved backyard, and an oversized shed for additional storage. Long Driveway Without Walkway can Park 2 Cars, Steps to park & Newly Opened Whispering Pines School and Child Care Centre, Just minutes To Shopping Including T&T, Walmart And Farm Boy. Hiking Trails Around. Close to 404 & Aurora Go-Station! |
| Extras: S/S Fridge W/ Waterline, S/S Smooth Top Stove, S/S B/I Dishwasher, Washer, Dryer, All Existing Elf's, All Window Coverings, Garage Dr Opener W/Remote,CAC, Central Vacuum System, CRV |
| Price | $3,500 |
| Address: | 7 Chouinard Way , Aurora, L4G 0V9, Ontario |
| Lot Size: | 27.91 x 99.79 (Feet) |
| Directions/Cross Streets: | Leslie St/St John's Sideroad |
| Rooms: | 7 |
| Bedrooms: | 3 |
| Bedrooms +: | |
| Kitchens: | 1 |
| Family Room: | N |
| Basement: | Sep Entrance, Unfinished |
| Furnished: | N |
| Approximatly Age: | 6-15 |
| Property Type: | Semi-Detached |
| Style: | 2-Storey |
| Exterior: | Brick |
| Garage Type: | Built-In |
| (Parking/)Drive: | Private |
| Drive Parking Spaces: | 2 |
| Pool: | None |
| Private Entrance: | Y |
| Approximatly Age: | 6-15 |
| Fireplace/Stove: | Y |
| Heat Source: | Gas |
| Heat Type: | Forced Air |
| Central Air Conditioning: | Central Air |
| Laundry Level: | Lower |
| Sewers: | Sewers |
| Water: | Municipal |
| Although the information displayed is believed to be accurate, no warranties or representations are made of any kind. |
| HOMELIFE NEW WORLD REALTY INC. |
- Listing -1 of 0
|
|

Dir:
1-866-382-2968
Bus:
416-548-7854
Fax:
416-981-7184
| Book Showing | Email a Friend |
Jump To:
At a Glance:
| Type: | Freehold - Semi-Detached |
| Area: | York |
| Municipality: | Aurora |
| Neighbourhood: | Rural Aurora |
| Style: | 2-Storey |
| Lot Size: | 27.91 x 99.79(Feet) |
| Approximate Age: | 6-15 |
| Tax: | $0 |
| Maintenance Fee: | $0 |
| Beds: | 3 |
| Baths: | 3 |
| Garage: | 0 |
| Fireplace: | Y |
| Air Conditioning: | |
| Pool: | None |
Locatin Map:

Listing added to your favorite list
Looking for resale homes?

By agreeing to Terms of Use, you will have ability to search up to 0 listings and access to richer information than found on REALTOR.ca through my website.
- Color Examples
- Red
- Magenta
- Gold
- Black and Gold
- Dark Navy Blue And Gold
- Cyan
- Black
- Purple
- Gray
- Blue and Black
- Orange and Black
- Green
- Device Examples


