$1,088,888
Available - For Sale
Listing ID: N11893256
6 Agar Lane , Vaughan, L4L 0C5, Ontario
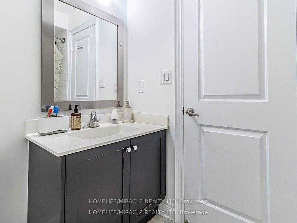
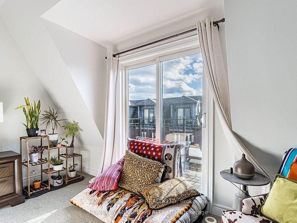
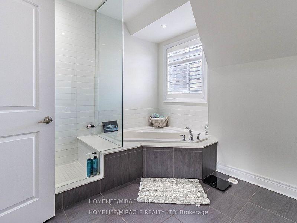
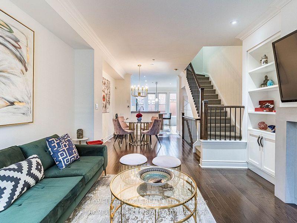
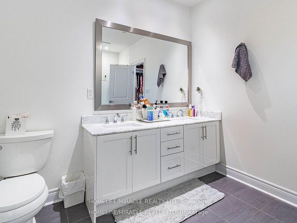
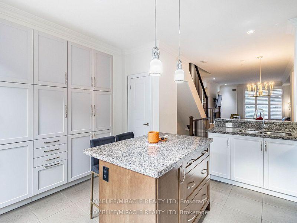
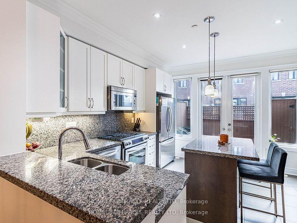
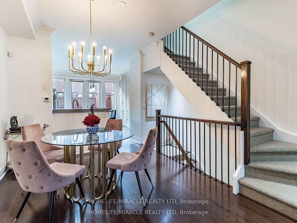
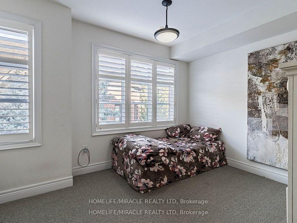
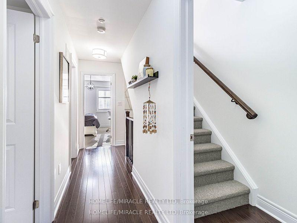
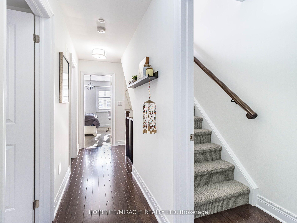
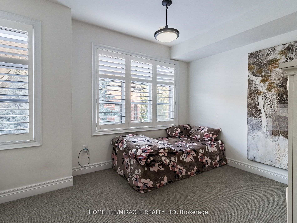
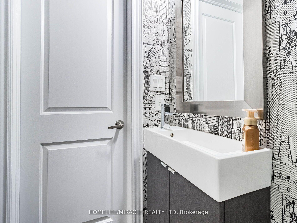
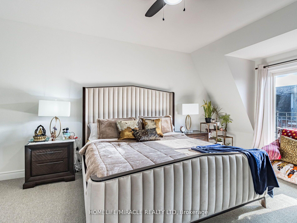
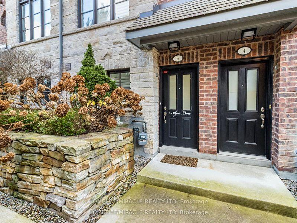
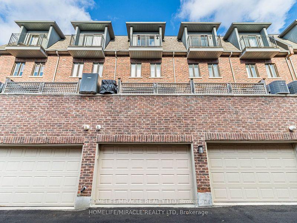
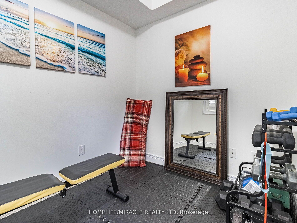
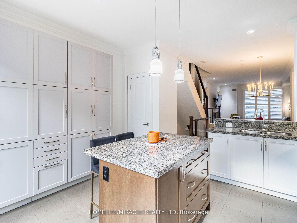
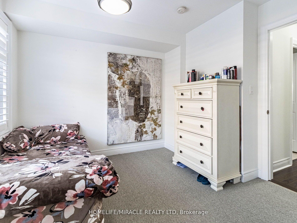
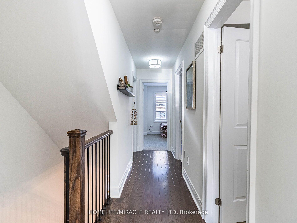
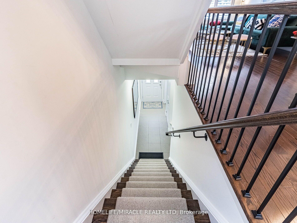
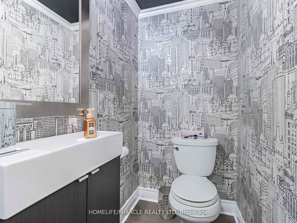
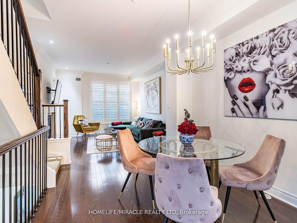
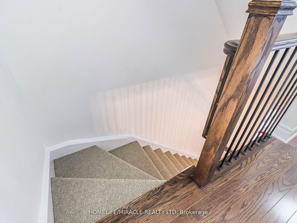
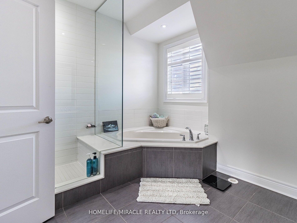
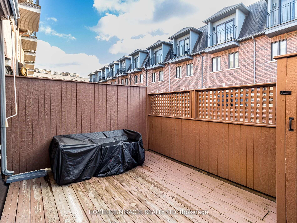
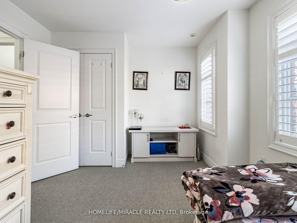
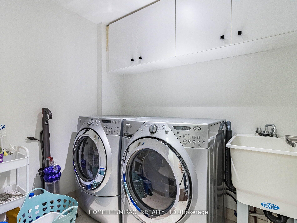
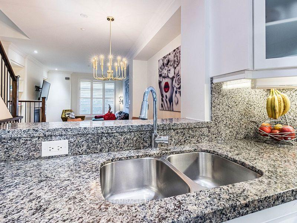
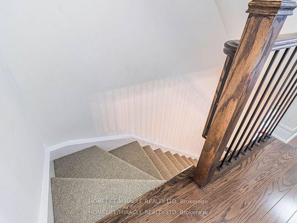
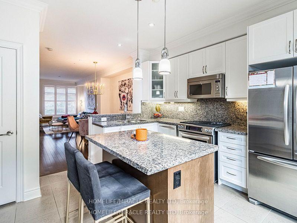
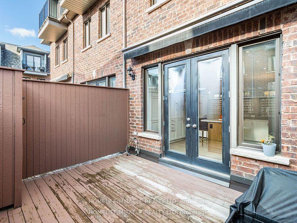
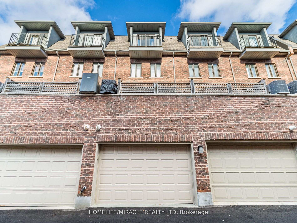
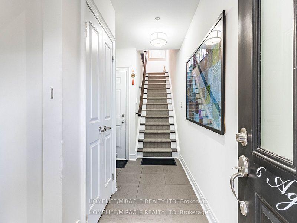
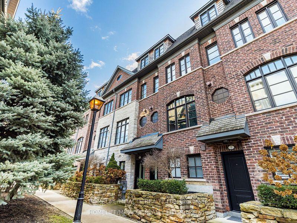
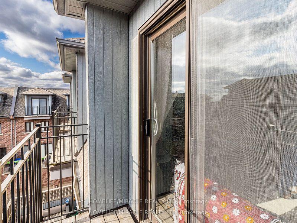
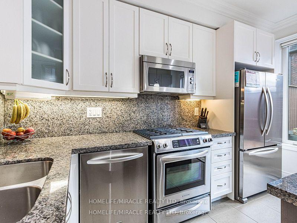
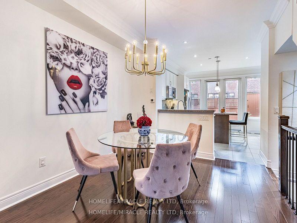
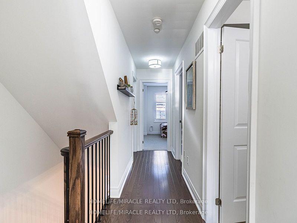
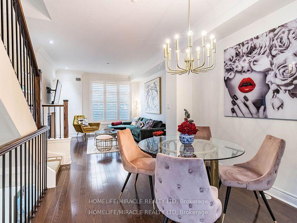
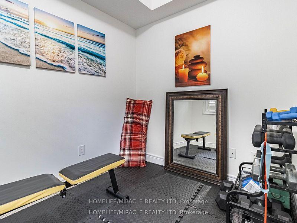
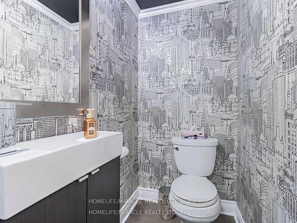
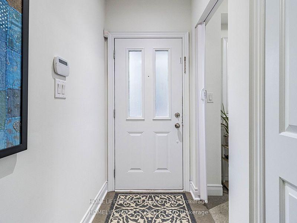
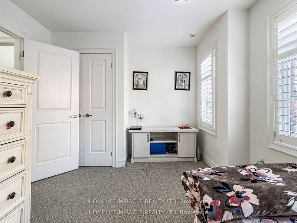
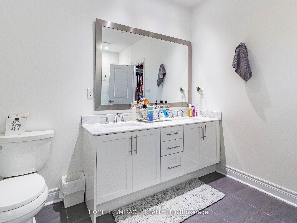
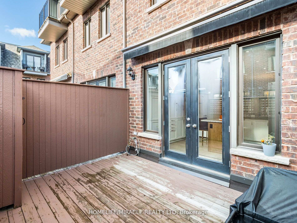
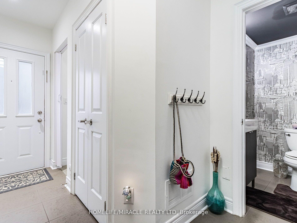
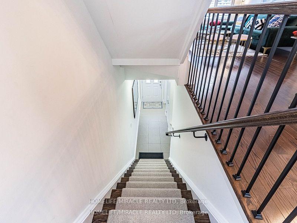
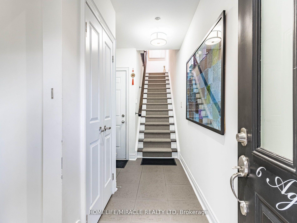
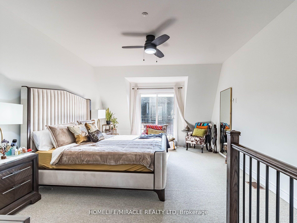
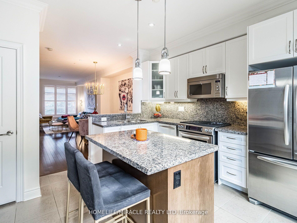
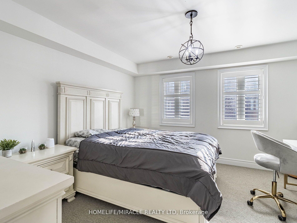
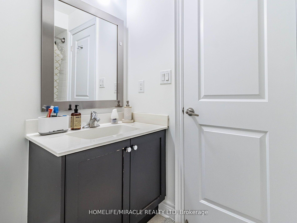
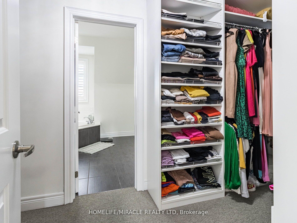
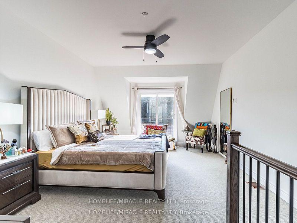
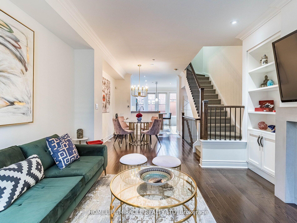
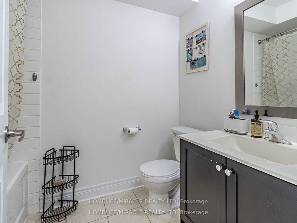
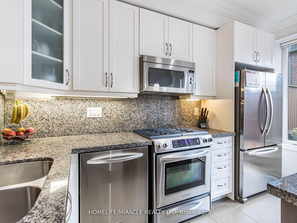
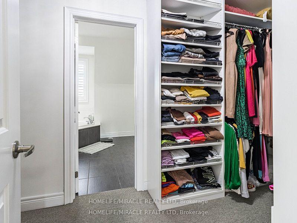
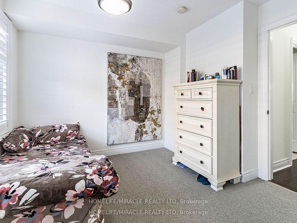
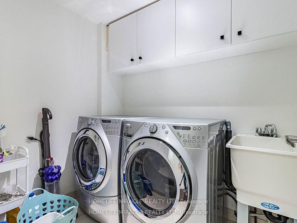
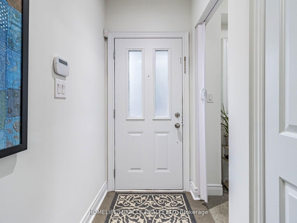
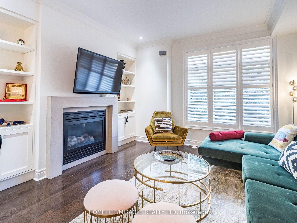
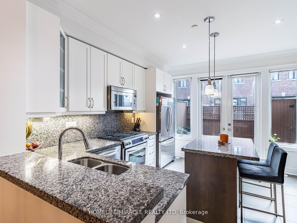
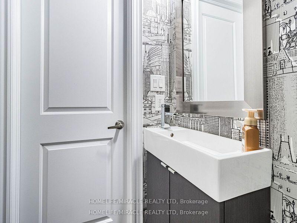
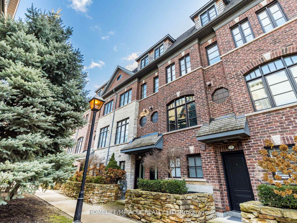
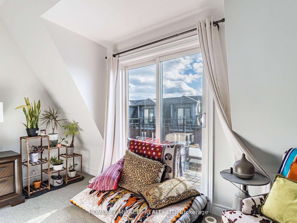
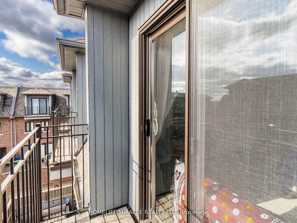
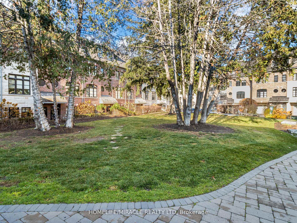
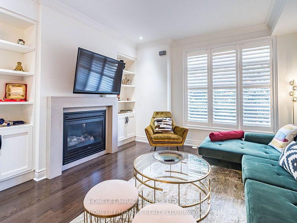
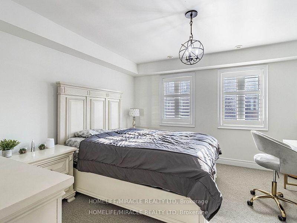
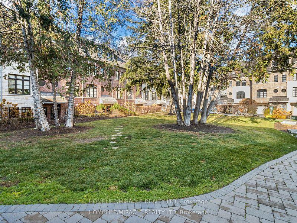
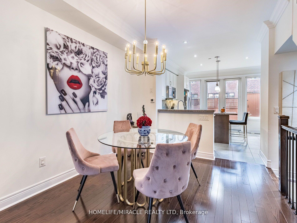
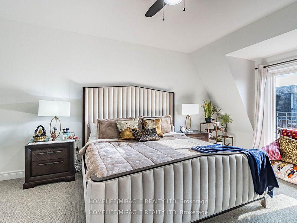
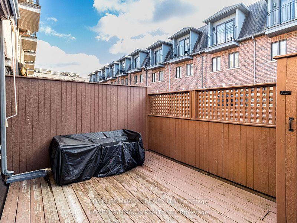
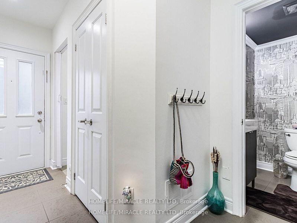
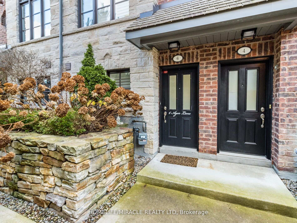
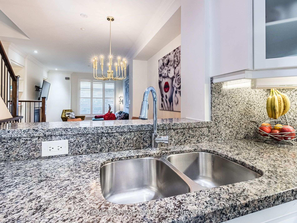
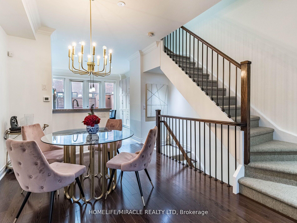
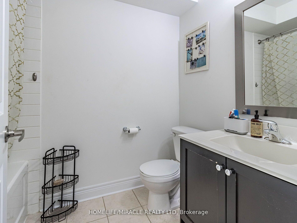
















































































| Welcome To 3 Bed Plus Den, 3 Bath Stunning Executive Townhome Surrounded By Golf Course, Market Lane Shops & Restaurants. Very well kept , looks like luxury at doorstep .Tons Of Upgrades Including Upgraded White Kitchen Cabinets & Pantry, Marble & Granite Counters, Open Concept Living Room W/ Fireplace, Hardwood Flooring, Pot Lights, Huge Master Bedroom with spacious 5 Pcs Ensuite and decent size W/I Closet. 2 Tandem Garage Parking, Facing The Courtyard, And Much More! |
| Extras: Heated Flrs On Ground Flr, 2 Car Tandem Garage, Pot Lights, 9' Smooth Ceilings On Main, Bbq Gas Line, Bbq, All Window Coverings, All Elf's And Owned Hwt. |
| Price | $1,088,888 |
| Taxes: | $4732.50 |
| Address: | 6 Agar Lane , Vaughan, L4L 0C5, Ontario |
| Directions/Cross Streets: | Hwy 7, Kipling |
| Rooms: | 7 |
| Bedrooms: | 3 |
| Bedrooms +: | 1 |
| Kitchens: | 1 |
| Family Room: | Y |
| Basement: | None |
| Approximatly Age: | 6-15 |
| Property Type: | Att/Row/Twnhouse |
| Style: | 3-Storey |
| Exterior: | Brick, Stone |
| Garage Type: | Built-In |
| (Parking/)Drive: | None |
| Drive Parking Spaces: | 0 |
| Pool: | None |
| Approximatly Age: | 6-15 |
| Approximatly Square Footage: | 1500-2000 |
| Property Features: | Park, Public Transit, School |
| Fireplace/Stove: | Y |
| Heat Source: | Gas |
| Heat Type: | Forced Air |
| Central Air Conditioning: | Central Air |
| Sewers: | Sewers |
| Water: | Municipal |
| Utilities-Hydro: | Y |
| Utilities-Gas: | Y |
| Utilities-Telephone: | N |
$
%
Years
This calculator is for demonstration purposes only. Always consult a professional
financial advisor before making personal financial decisions.
| Although the information displayed is believed to be accurate, no warranties or representations are made of any kind. |
| HOMELIFE/MIRACLE REALTY LTD |
- Listing -1 of 0
|
|

Dir:
1-866-382-2968
Bus:
416-548-7854
Fax:
416-981-7184
| Book Showing | Email a Friend |
Jump To:
At a Glance:
| Type: | Freehold - Att/Row/Twnhouse |
| Area: | York |
| Municipality: | Vaughan |
| Neighbourhood: | West Woodbridge |
| Style: | 3-Storey |
| Lot Size: | 0.00 x 0.00(Feet) |
| Approximate Age: | 6-15 |
| Tax: | $4,732.5 |
| Maintenance Fee: | $0 |
| Beds: | 3+1 |
| Baths: | 3 |
| Garage: | 0 |
| Fireplace: | Y |
| Air Conditioning: | |
| Pool: | None |
Locatin Map:
Payment Calculator:

Listing added to your favorite list
Looking for resale homes?

By agreeing to Terms of Use, you will have ability to search up to 0 listings and access to richer information than found on REALTOR.ca through my website.
- Color Examples
- Red
- Magenta
- Gold
- Black and Gold
- Dark Navy Blue And Gold
- Cyan
- Black
- Purple
- Gray
- Blue and Black
- Orange and Black
- Green
- Device Examples


