$1,198,000
Available - For Sale
Listing ID: N11893252
101 Forest Edge Cres , East Gwillimbury, L9N 0S6, Ontario
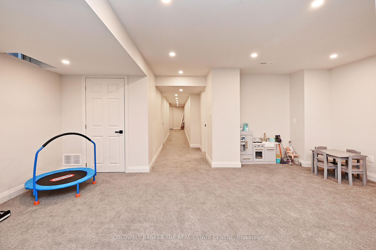
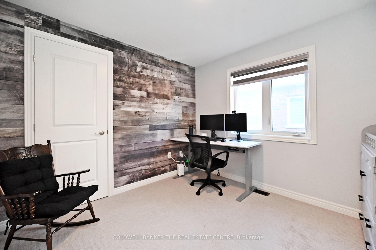
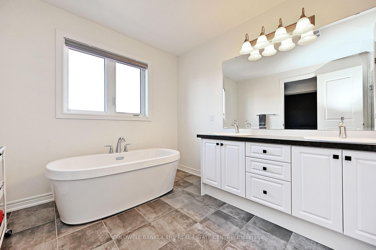
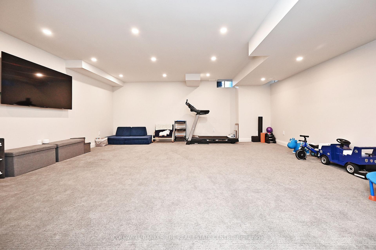
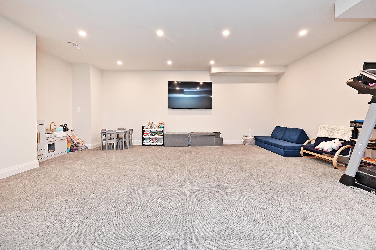
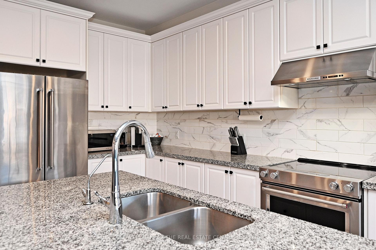
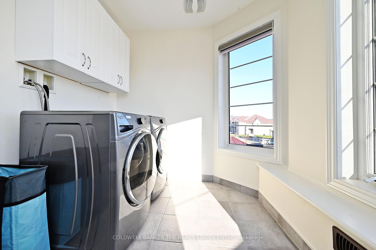
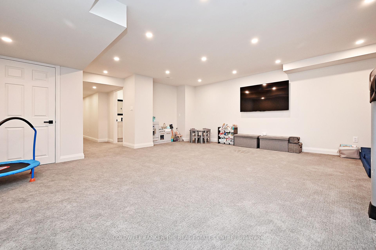
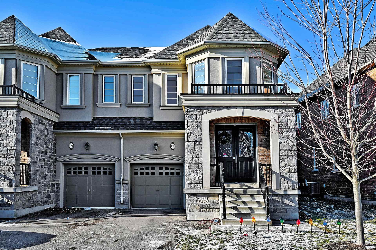
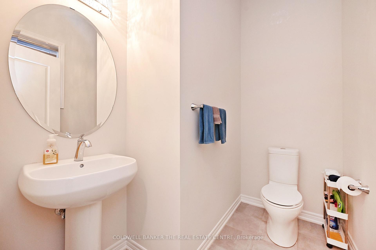
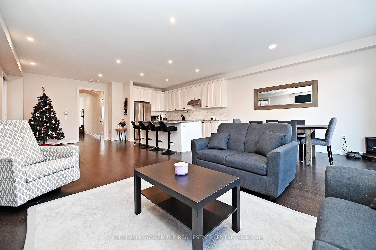
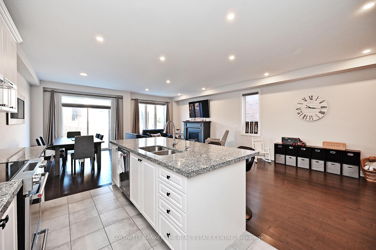
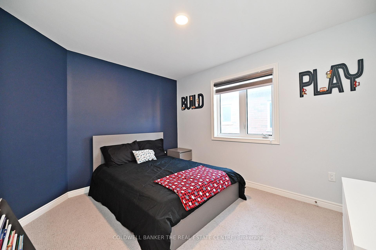
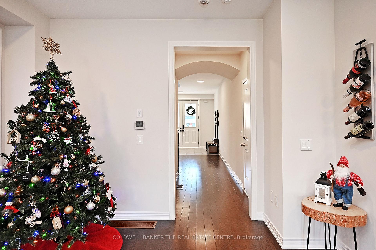
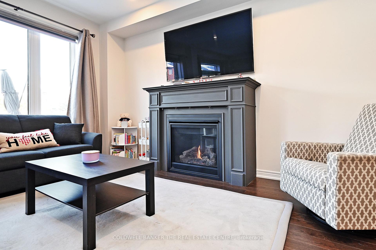
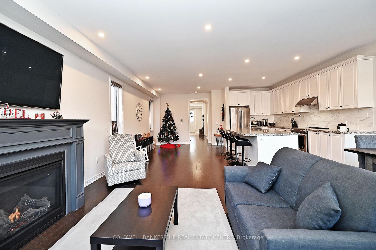
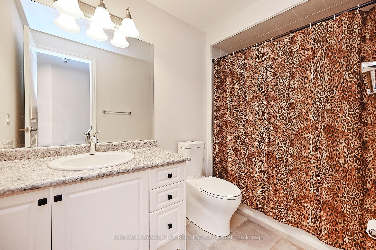
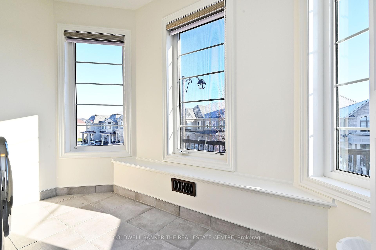
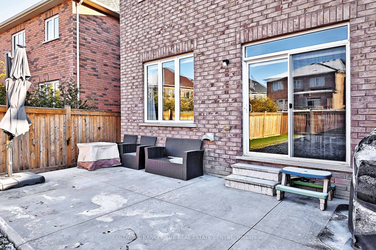
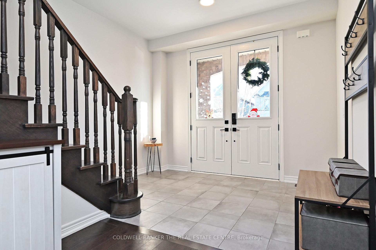
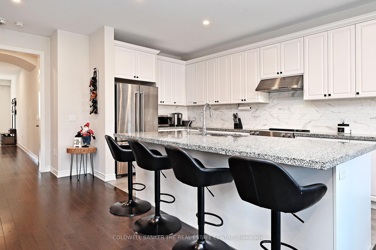
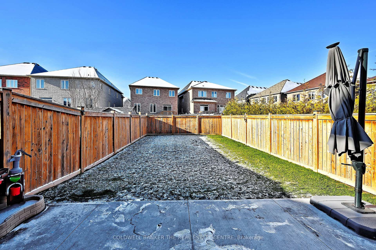
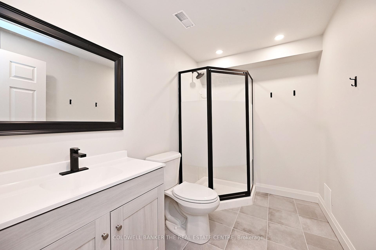
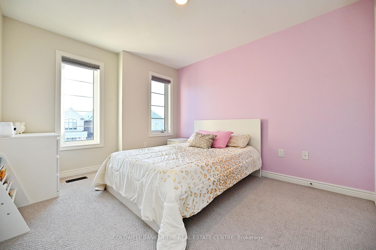
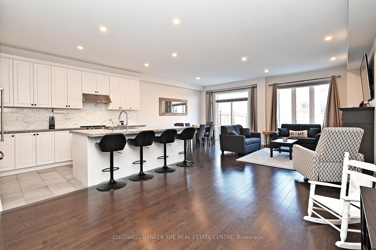
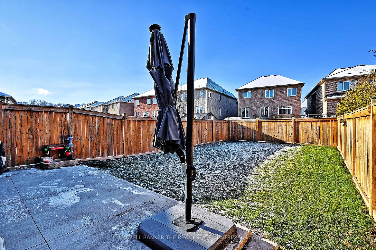
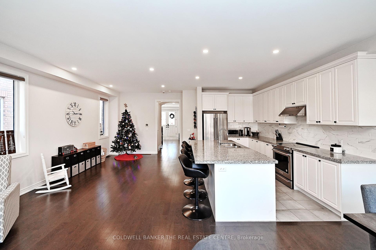
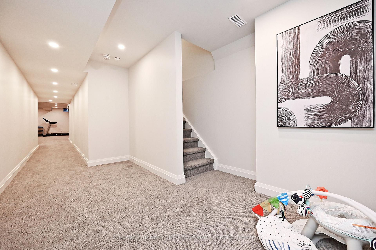
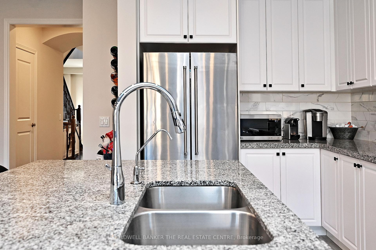
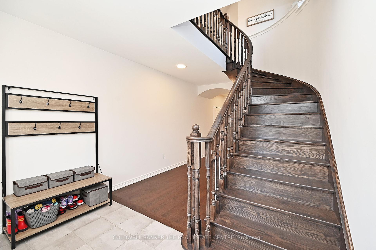
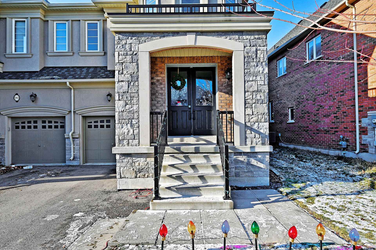
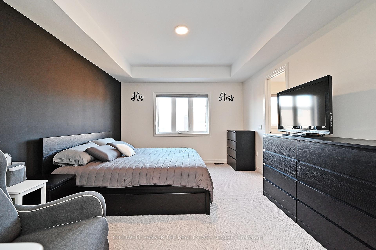
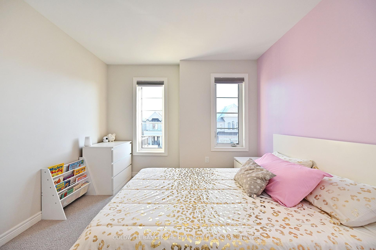
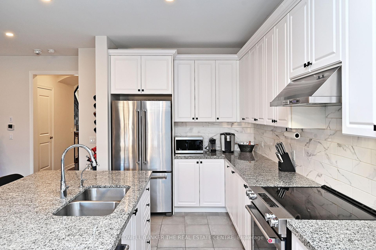

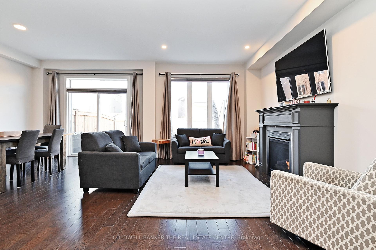
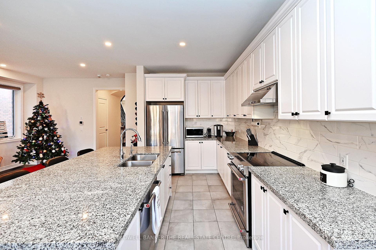
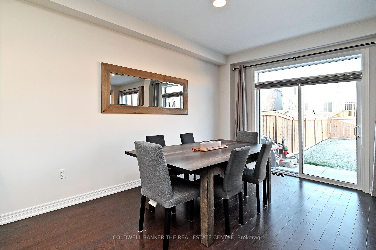
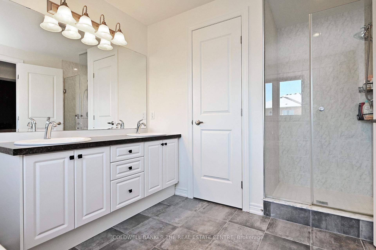







































| Start the year off right in this stunning move in ready home! Offering over 2300 sq feet of beautifully designed living space. This property is sure to check all the boxes. Step inside to a wide & inviting foyer that flows seamlessly into the open concept main floor. The heart of the home features a must have kitchen island, a cozy gas fireplace, and elegant hardwood floors - perfect for family and entertaining. Upstairs four spacious bedrooms, including a luxurious primary suite with double door entry,5 pce ensuite, walk in closet. The convenience of a bright and airy second floor laundry room make laundry a breeze. The beautifully finished basement offers additional living space with a 3 piece bathroom, ideal for relaxation, recreation or a playroom. Outside the fully fenced yard is ready for entertaining with a patio and gas BBQ hook up. Located on a quiet, low traffic street 101 Forest Glen is just mins away from shcools, parks,shopping and highway access. This home truly has it all - don't miss the chance to make it yours! |
| Price | $1,198,000 |
| Taxes: | $4802.66 |
| Address: | 101 Forest Edge Cres , East Gwillimbury, L9N 0S6, Ontario |
| Lot Size: | 31.66 x 124.00 (Feet) |
| Directions/Cross Streets: | Doane Rd & 2nd Concession |
| Rooms: | 8 |
| Rooms +: | 1 |
| Bedrooms: | 4 |
| Bedrooms +: | |
| Kitchens: | 1 |
| Family Room: | Y |
| Basement: | Finished |
| Property Type: | Semi-Detached |
| Style: | 2-Storey |
| Exterior: | Brick, Stone |
| Garage Type: | Built-In |
| (Parking/)Drive: | Mutual |
| Drive Parking Spaces: | 2 |
| Pool: | None |
| Approximatly Square Footage: | 2000-2500 |
| Fireplace/Stove: | Y |
| Heat Source: | Gas |
| Heat Type: | Forced Air |
| Central Air Conditioning: | Central Air |
| Laundry Level: | Upper |
| Sewers: | Sewers |
| Water: | Municipal |
$
%
Years
This calculator is for demonstration purposes only. Always consult a professional
financial advisor before making personal financial decisions.
| Although the information displayed is believed to be accurate, no warranties or representations are made of any kind. |
| COLDWELL BANKER THE REAL ESTATE CENTRE |
- Listing -1 of 0
|
|

Dir:
1-866-382-2968
Bus:
416-548-7854
Fax:
416-981-7184
| Virtual Tour | Book Showing | Email a Friend |
Jump To:
At a Glance:
| Type: | Freehold - Semi-Detached |
| Area: | York |
| Municipality: | East Gwillimbury |
| Neighbourhood: | Holland Landing |
| Style: | 2-Storey |
| Lot Size: | 31.66 x 124.00(Feet) |
| Approximate Age: | |
| Tax: | $4,802.66 |
| Maintenance Fee: | $0 |
| Beds: | 4 |
| Baths: | 4 |
| Garage: | 0 |
| Fireplace: | Y |
| Air Conditioning: | |
| Pool: | None |
Locatin Map:
Payment Calculator:

Listing added to your favorite list
Looking for resale homes?

By agreeing to Terms of Use, you will have ability to search up to 247088 listings and access to richer information than found on REALTOR.ca through my website.
- Color Examples
- Red
- Magenta
- Gold
- Black and Gold
- Dark Navy Blue And Gold
- Cyan
- Black
- Purple
- Gray
- Blue and Black
- Orange and Black
- Green
- Device Examples


