$879,999
Available - For Sale
Listing ID: N9769468
11782 Ninth Line , Unit #413, Whitchurch-Stouffville, L4A 5E9, Ontario
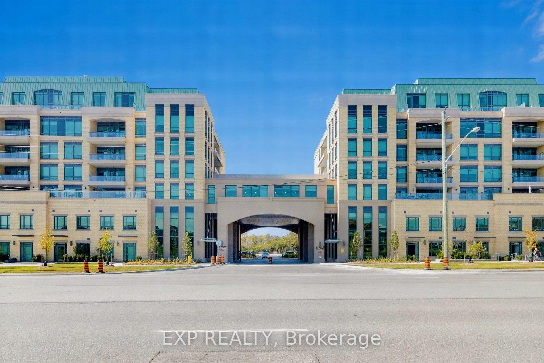
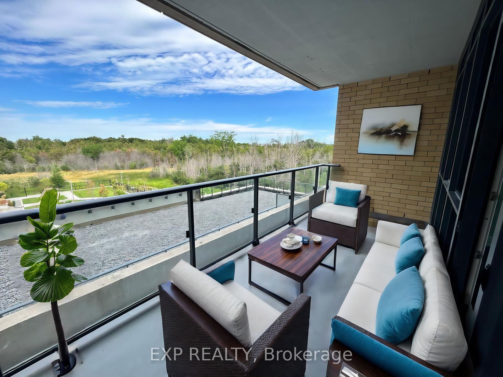
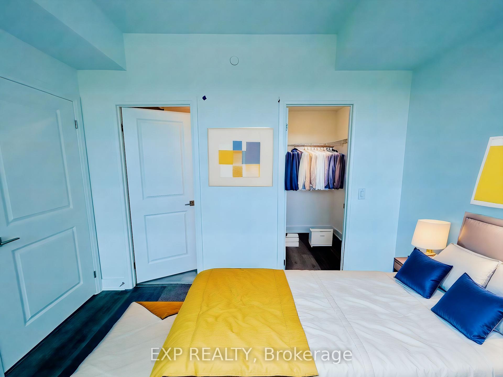
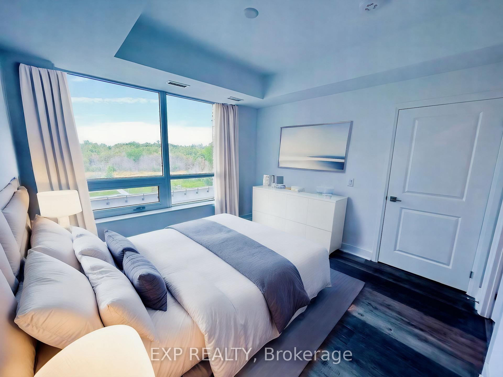
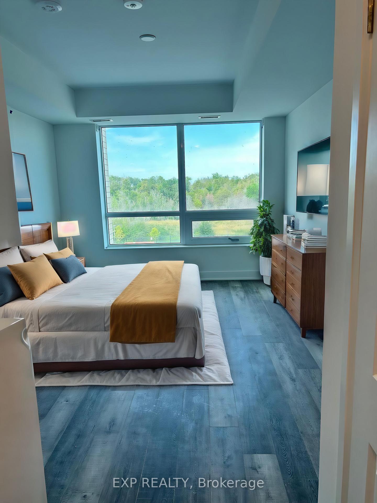
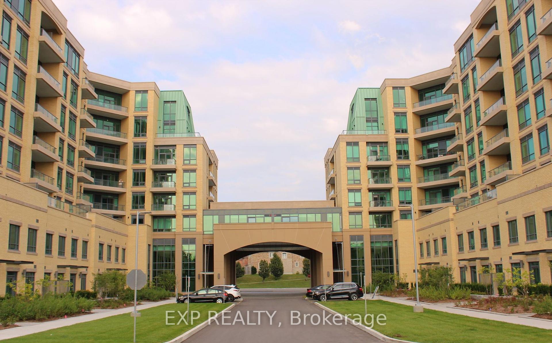
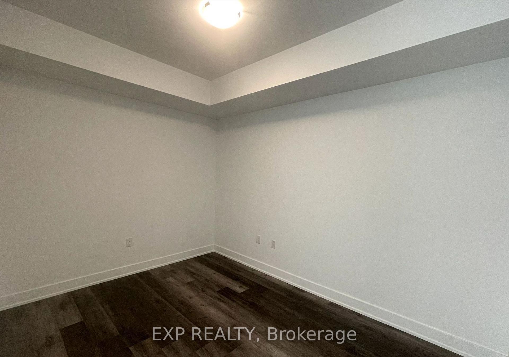
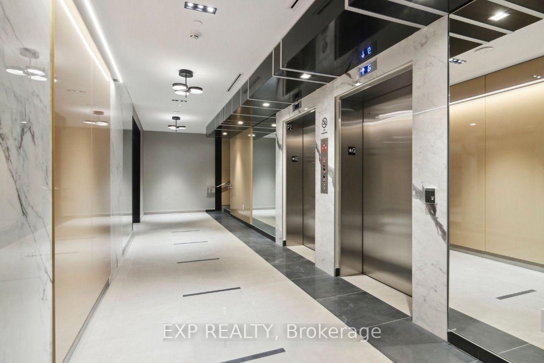
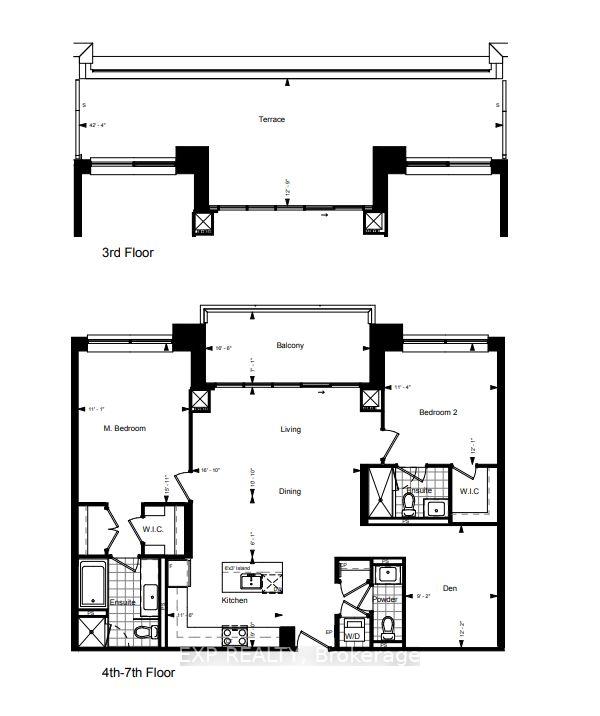
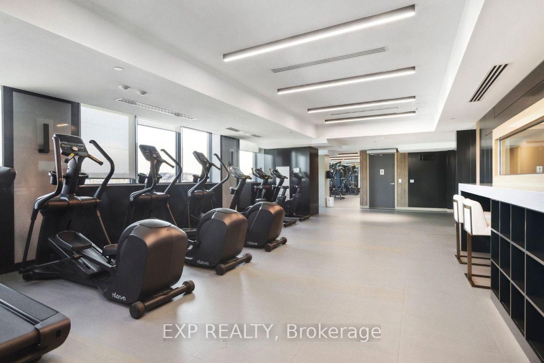
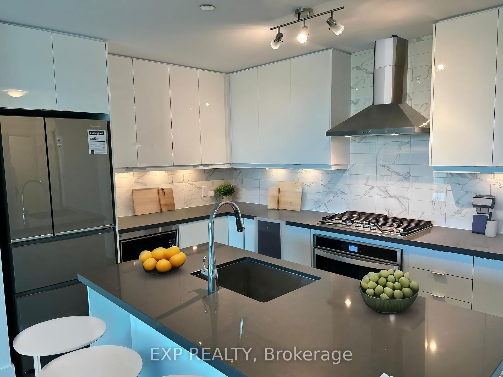
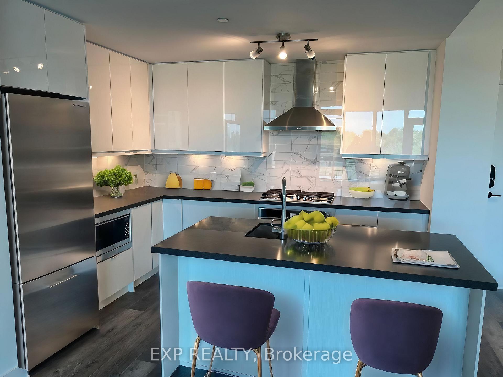
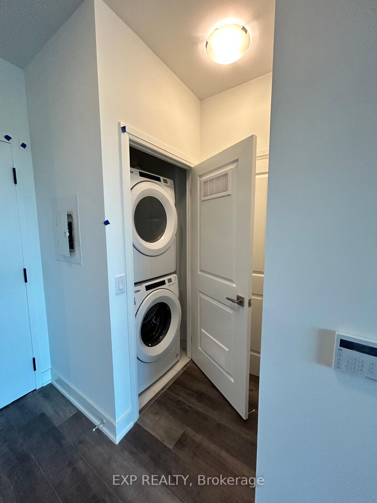
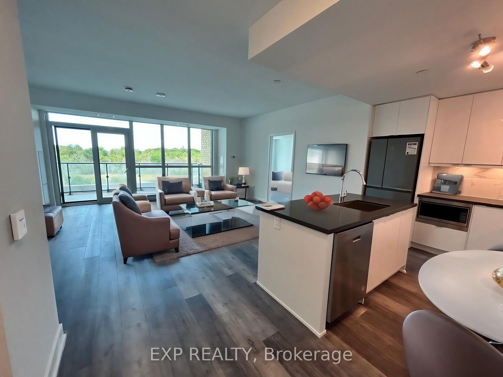
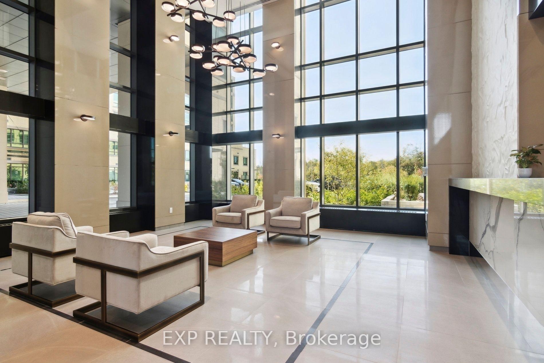
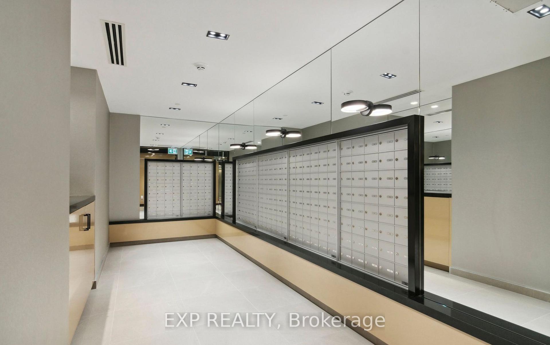
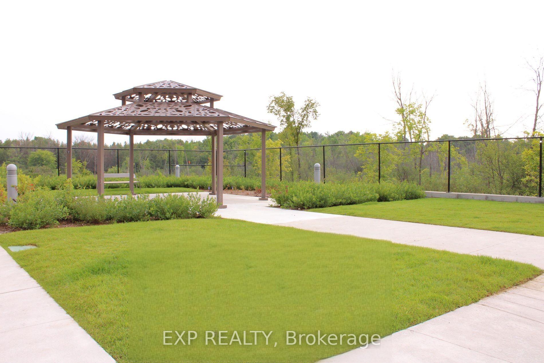
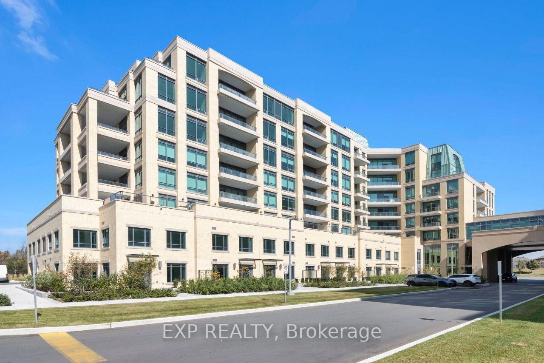
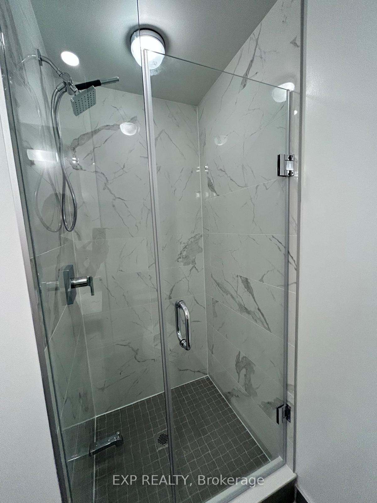
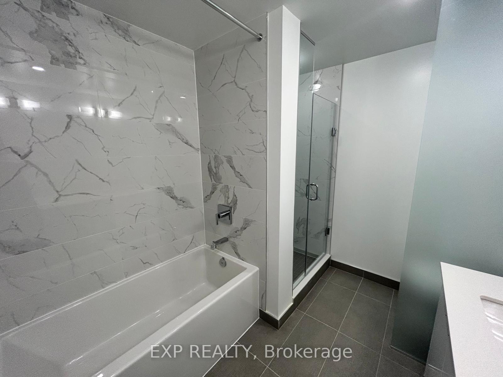




















| Welcome to 9th & Main Condos by Pemberton Group a stunning, brand-new building in the heart of Stouffville! This spacious 2-bedroom + den, 3-bathroom unit spans 1,300 sq ft and offers a bright, modern living space with expansive floor-to-ceiling windows and a west-facing balcony for gorgeous sunset views. The open-concept kitchen features a sleek centre island, stylish backsplash, and stainless steel appliances perfect for cooking and entertaining. Retreat to the primary bedroom, which includes a double closet and a luxurious 4-piece ensuite. Parking and locker are included for your convenience.Located just minutes from the Stouffville GO Train Station and with easy access to Highways 404 and 407, commuting is a breeze. Enjoy nearby shops, restaurants, and amenities, along with a fantastic range of building amenities: concierge, guest suite, gym, virtual golf, sauna, visitor parking, and more!Dont miss your chance to live in this vibrant new community book your viewing today! |
| Extras: 9" ft ceilings, 7" Engineered Hardwood Floors Throughout. S/S Appliances. White W & D. Quartz Counters & Soft Closing Cabinets. FramelessGlass Shower Enclosure. Heat, Water, Gas & AC Included. Hydro & Cable Not Included. |
| Price | $879,999 |
| Taxes: | $4201.96 |
| Maintenance Fee: | 841.61 |
| Address: | 11782 Ninth Line , Unit #413, Whitchurch-Stouffville, L4A 5E9, Ontario |
| Province/State: | Ontario |
| Condo Corporation No | YRSCC |
| Level | 4 |
| Unit No | 413 |
| Directions/Cross Streets: | Ninth Line / Hoover Park |
| Rooms: | 5 |
| Rooms +: | 1 |
| Bedrooms: | 2 |
| Bedrooms +: | 1 |
| Kitchens: | 1 |
| Family Room: | N |
| Basement: | None |
| Approximatly Age: | New |
| Property Type: | Condo Apt |
| Style: | Apartment |
| Exterior: | Brick, Brick Front |
| Garage Type: | Underground |
| Garage(/Parking)Space: | 1.00 |
| Drive Parking Spaces: | 0 |
| Park #1 | |
| Parking Type: | Owned |
| Exposure: | W |
| Balcony: | Open |
| Locker: | Owned |
| Pet Permited: | Restrict |
| Approximatly Age: | New |
| Approximatly Square Footage: | 1200-1399 |
| Building Amenities: | Concierge, Games Room, Guest Suites, Gym, Party/Meeting Room, Visitor Parking |
| Maintenance: | 841.61 |
| CAC Included: | Y |
| Water Included: | Y |
| Common Elements Included: | Y |
| Heat Included: | Y |
| Parking Included: | Y |
| Building Insurance Included: | Y |
| Fireplace/Stove: | N |
| Heat Source: | Gas |
| Heat Type: | Forced Air |
| Central Air Conditioning: | Central Air |
| Laundry Level: | Main |
| Elevator Lift: | Y |
$
%
Years
This calculator is for demonstration purposes only. Always consult a professional
financial advisor before making personal financial decisions.
| Although the information displayed is believed to be accurate, no warranties or representations are made of any kind. |
| EXP REALTY |
- Listing -1 of 0
|
|

Dir:
1-866-382-2968
Bus:
416-548-7854
Fax:
416-981-7184
| Book Showing | Email a Friend |
Jump To:
At a Glance:
| Type: | Condo - Condo Apt |
| Area: | York |
| Municipality: | Whitchurch-Stouffville |
| Neighbourhood: | Stouffville |
| Style: | Apartment |
| Lot Size: | x () |
| Approximate Age: | New |
| Tax: | $4,201.96 |
| Maintenance Fee: | $841.61 |
| Beds: | 2+1 |
| Baths: | 3 |
| Garage: | 1 |
| Fireplace: | N |
| Air Conditioning: | |
| Pool: |
Locatin Map:
Payment Calculator:

Listing added to your favorite list
Looking for resale homes?

By agreeing to Terms of Use, you will have ability to search up to 247088 listings and access to richer information than found on REALTOR.ca through my website.
- Color Examples
- Red
- Magenta
- Gold
- Black and Gold
- Dark Navy Blue And Gold
- Cyan
- Black
- Purple
- Gray
- Blue and Black
- Orange and Black
- Green
- Device Examples


