$849,000
Available - For Sale
Listing ID: X11892871
214 Poppy Dr East , Guelph, N1L 0N2, Ontario
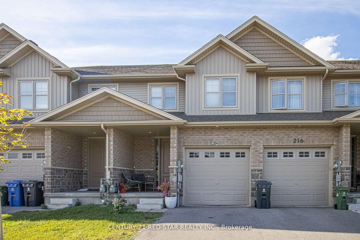
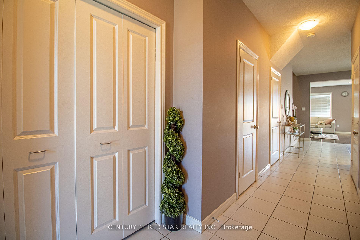
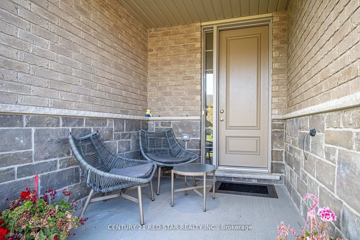
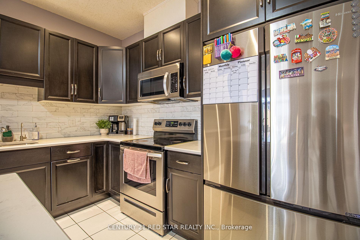
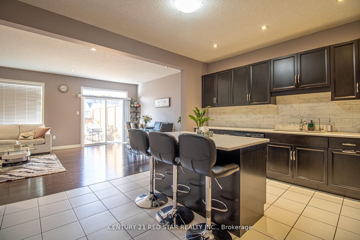
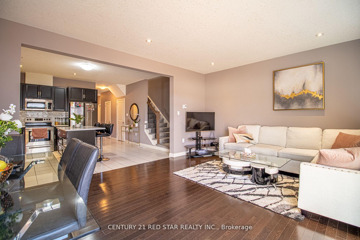
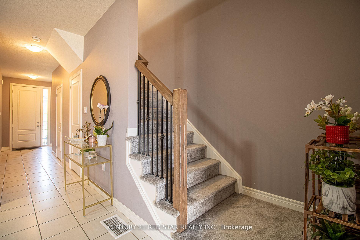
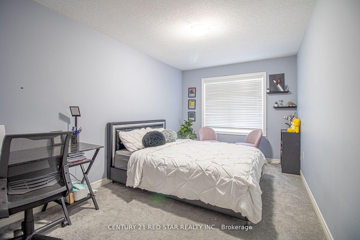
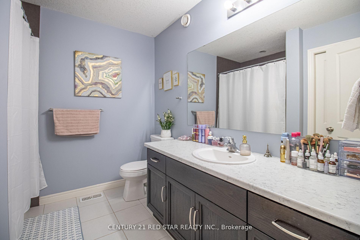
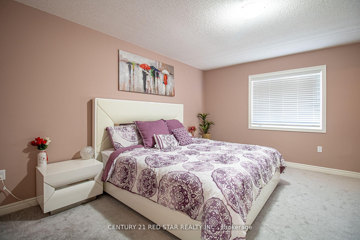
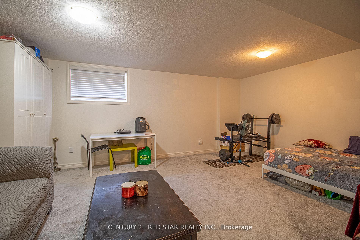
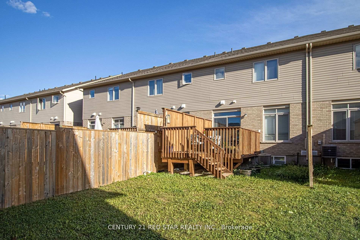
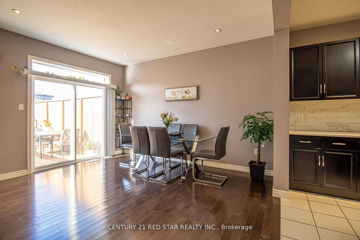
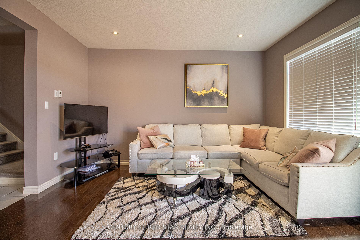
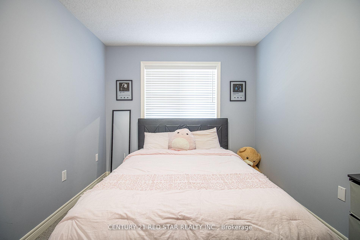
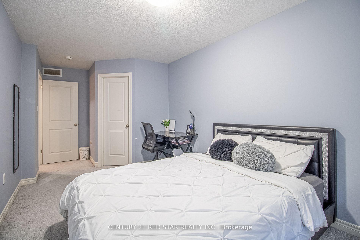
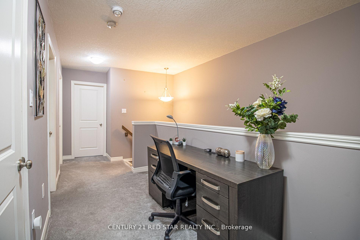
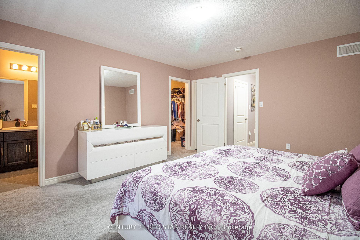
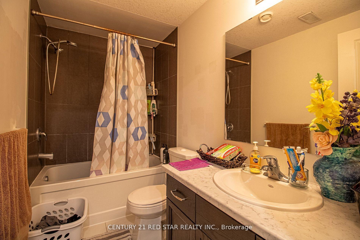
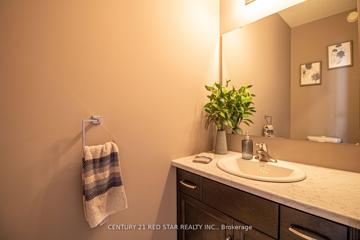
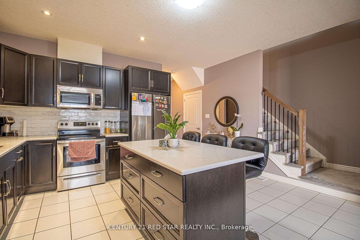
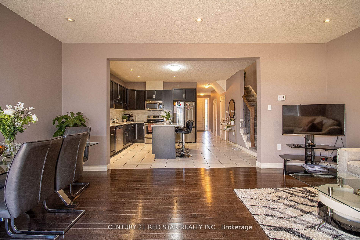
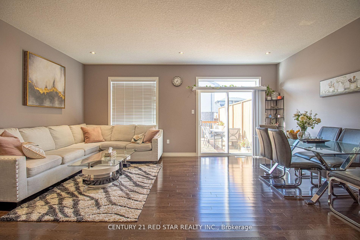
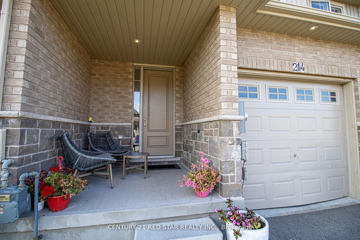
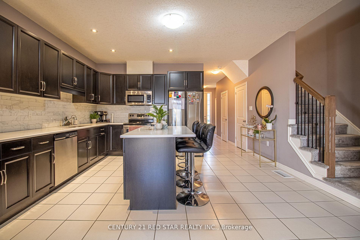
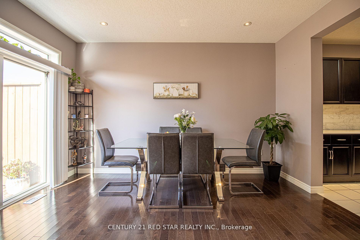
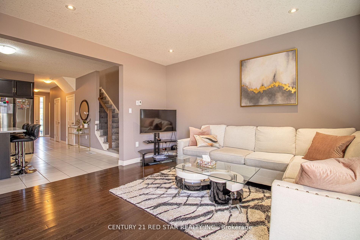
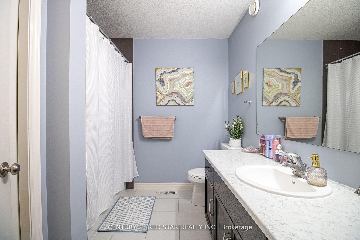
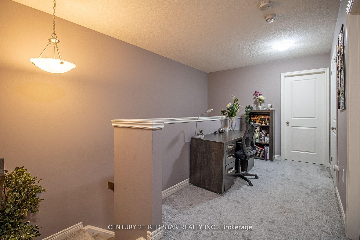
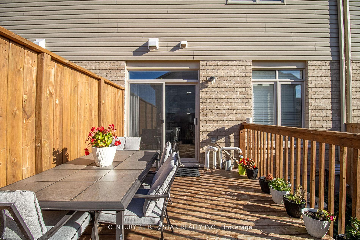
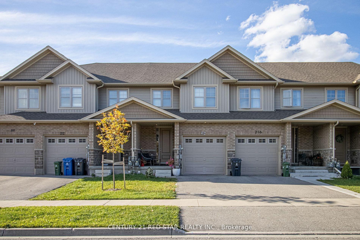
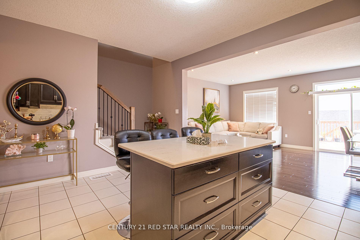
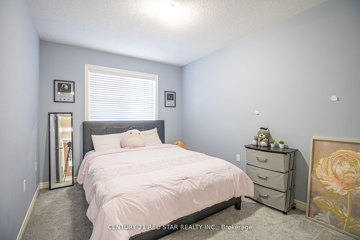
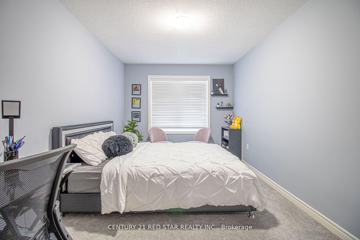
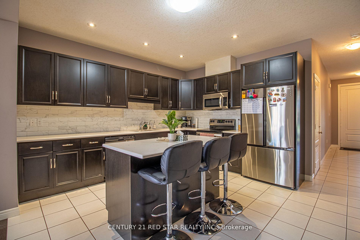
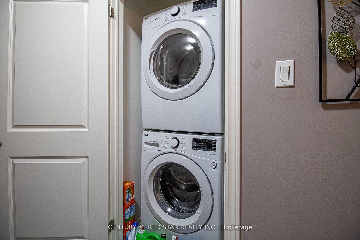
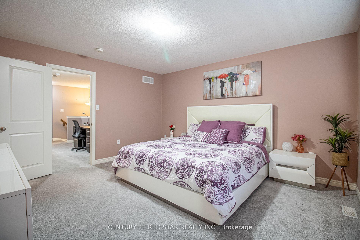
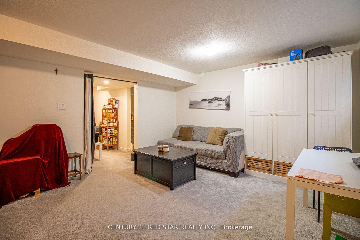
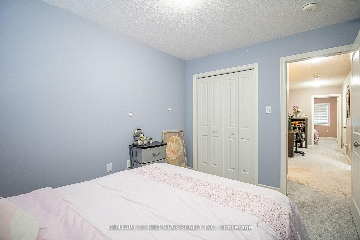
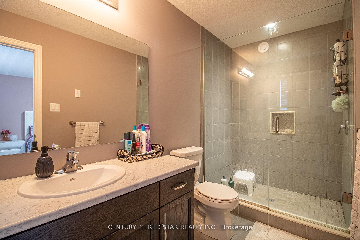








































| Welcome to this stunning townhouse in one of the best neighborhoods in Guelph, built in 2019 and boasting 1,666 sq. ft. of stylish living space above grade, along with a beautifully finished basement done by the builder. This charming home features three spacious bedrooms and three well-appointed washrooms, making it perfect for families or professionals. Conveniently located near schools, parks, and public transport, this property offers easy access to all amenities. Owned by the original owner and meticulously maintained, it also includes a decent-sized backyard ideal for outdoor relaxation or entertaining. Best of all, there is no maintenance fees, making this a fantastic freehold opportunity! Don't miss out the opportunity to make it your home!! Book your viewing today!! |
| Extras: Kitchen Appliances: Refrigerator, stove and dishwasher. Laundry Appliances: Washer and dryer. Window Coverings: All existing window blinds and curtains. Light Fixtures: All existing electric light fixtures. |
| Price | $849,000 |
| Taxes: | $3384.41 |
| Address: | 214 Poppy Dr East , Guelph, N1L 0N2, Ontario |
| Lot Size: | 19.74 x 113.37 (Feet) |
| Directions/Cross Streets: | Clair Rd E/ Gordon St |
| Rooms: | 8 |
| Bedrooms: | 3 |
| Bedrooms +: | |
| Kitchens: | 1 |
| Family Room: | N |
| Basement: | Finished |
| Property Type: | Att/Row/Twnhouse |
| Style: | 2-Storey |
| Exterior: | Brick |
| Garage Type: | Built-In |
| (Parking/)Drive: | Available |
| Drive Parking Spaces: | 2 |
| Pool: | None |
| Fireplace/Stove: | N |
| Heat Source: | Gas |
| Heat Type: | Forced Air |
| Central Air Conditioning: | Central Air |
| Sewers: | Sewers |
| Water: | Municipal |
$
%
Years
This calculator is for demonstration purposes only. Always consult a professional
financial advisor before making personal financial decisions.
| Although the information displayed is believed to be accurate, no warranties or representations are made of any kind. |
| CENTURY 21 RED STAR REALTY INC. |
- Listing -1 of 0
|
|

Dir:
1-866-382-2968
Bus:
416-548-7854
Fax:
416-981-7184
| Virtual Tour | Book Showing | Email a Friend |
Jump To:
At a Glance:
| Type: | Freehold - Att/Row/Twnhouse |
| Area: | Wellington |
| Municipality: | Guelph |
| Neighbourhood: | Guelph South |
| Style: | 2-Storey |
| Lot Size: | 19.74 x 113.37(Feet) |
| Approximate Age: | |
| Tax: | $3,384.41 |
| Maintenance Fee: | $0 |
| Beds: | 3 |
| Baths: | 4 |
| Garage: | 0 |
| Fireplace: | N |
| Air Conditioning: | |
| Pool: | None |
Locatin Map:
Payment Calculator:

Listing added to your favorite list
Looking for resale homes?

By agreeing to Terms of Use, you will have ability to search up to 247088 listings and access to richer information than found on REALTOR.ca through my website.
- Color Examples
- Red
- Magenta
- Gold
- Black and Gold
- Dark Navy Blue And Gold
- Cyan
- Black
- Purple
- Gray
- Blue and Black
- Orange and Black
- Green
- Device Examples


