$1,449,900
Available - For Sale
Listing ID: W9507713
26 CLEARFIELD Dr , Brampton, L6P 3L5, Ontario

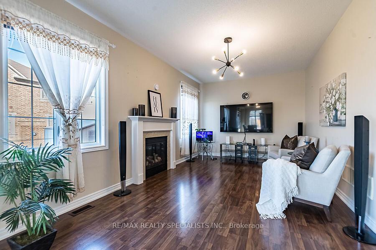
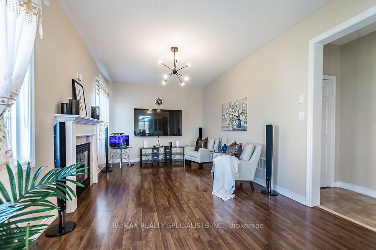
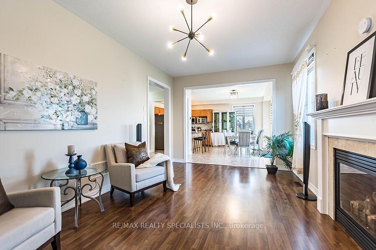
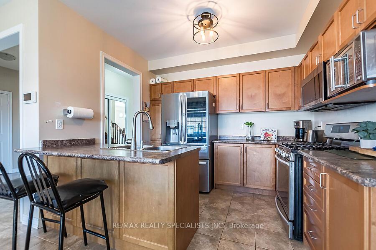
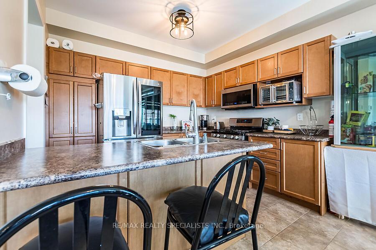
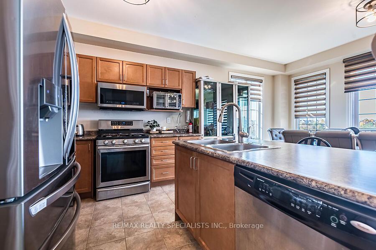
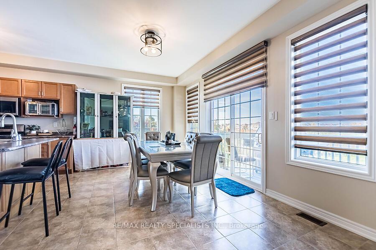
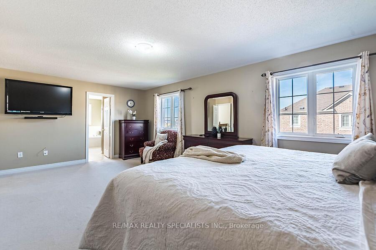
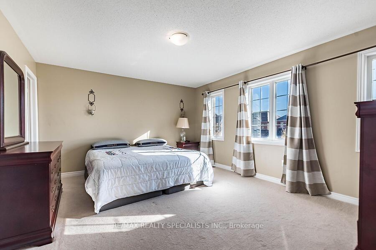
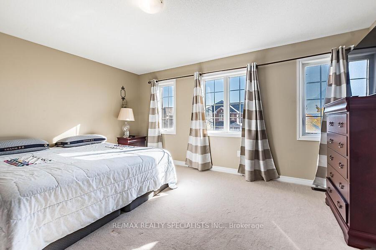
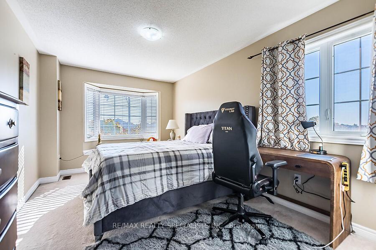
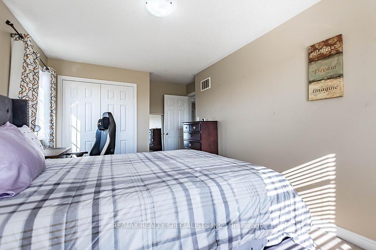
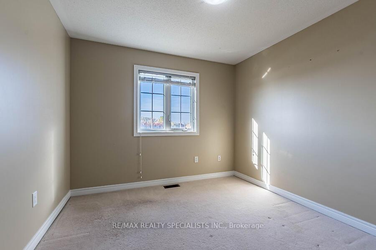
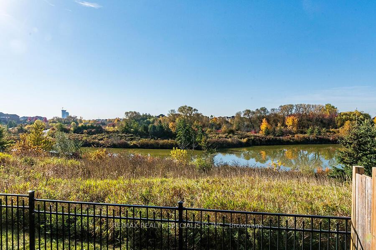
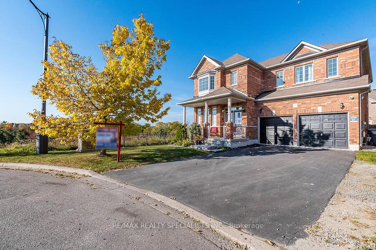
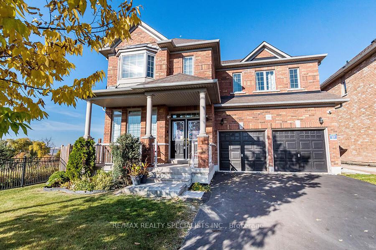
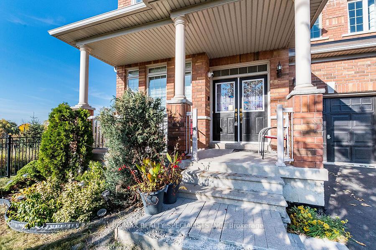
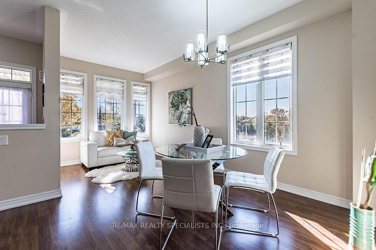
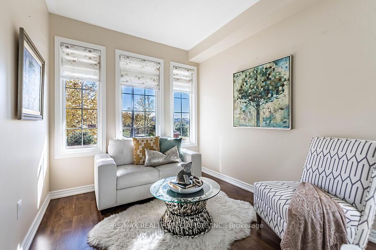
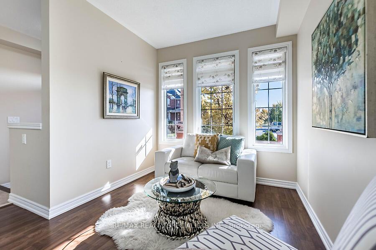
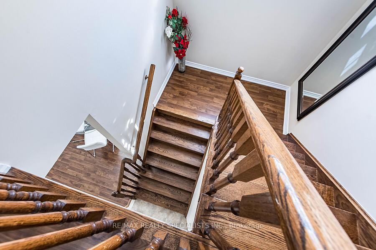
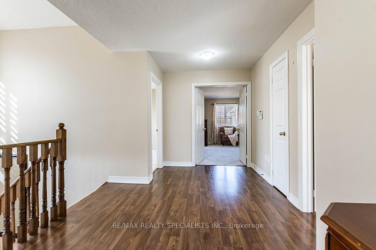
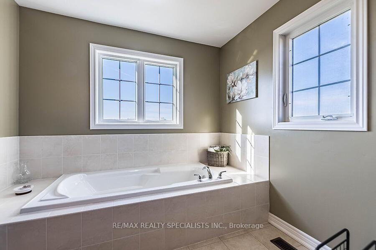
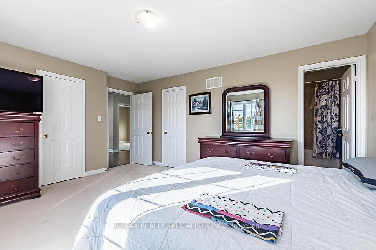
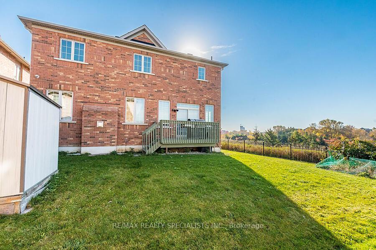
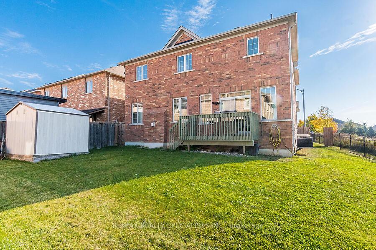
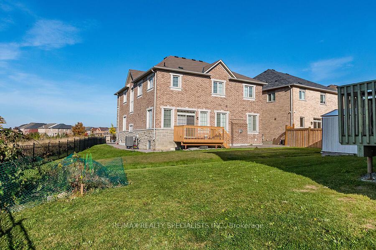
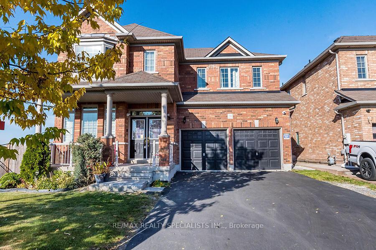
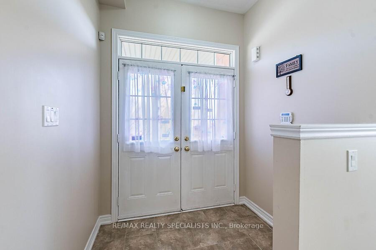
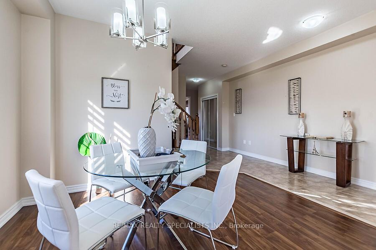
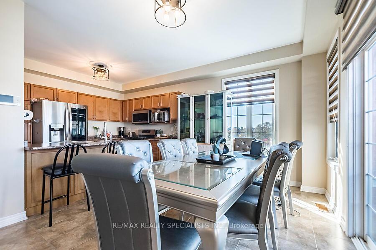
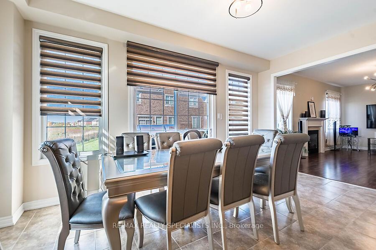
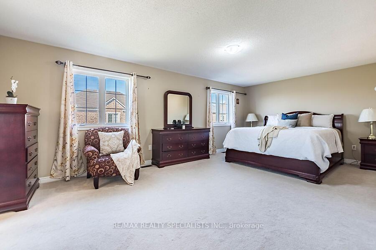
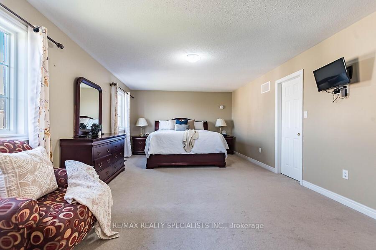
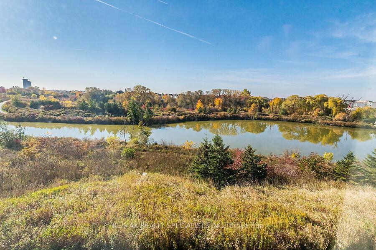
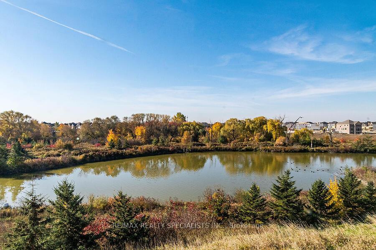
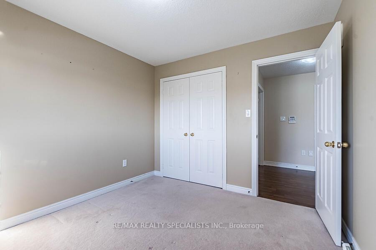
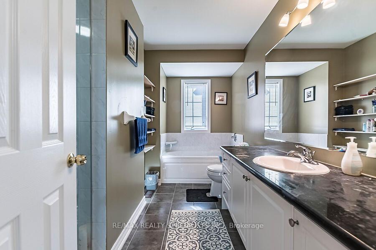







































| Gorgeous Well kept Over Looking to Beautiful Pond + Nature, In Two Words Living in "peace & Tranquility" 2687 sqft as per MPAC On Premium corner Lot with double door Entry, 9 ft ceiling Main floor, Wooden floor, Oak Staircase, Separate Living & Family Room, Gas Fireplace In Family Room, Huge Kitchen with S/S Appliances, Breakfast Bar with Amazing View, Eat-In Breakfast Area, Master with 6pc Ensuite & Walk-In Closet, 2nd Master Br with 4pc Ensuite & His/Her closets. All Bedroom very good size, Garage to House entry, Main Floor Laundry.Very good location,Close to HWYS,Park,Pond,Plaza,Transit, Schools Etc |
| Extras: All ELF'S Gas Stove, B/I Microwave, Own Tankless HWT, Heater & Furnace |
| Price | $1,449,900 |
| Taxes: | $8127.41 |
| Address: | 26 CLEARFIELD Dr , Brampton, L6P 3L5, Ontario |
| Lot Size: | 49.58 x 110.90 (Feet) |
| Directions/Cross Streets: | HWY 50/COTTRELLE BLVD |
| Rooms: | 9 |
| Bedrooms: | 4 |
| Bedrooms +: | |
| Kitchens: | 1 |
| Family Room: | Y |
| Basement: | Part Fin |
| Approximatly Age: | 6-15 |
| Property Type: | Detached |
| Style: | 2-Storey |
| Exterior: | Brick |
| Garage Type: | Built-In |
| (Parking/)Drive: | Private |
| Drive Parking Spaces: | 4 |
| Pool: | None |
| Approximatly Age: | 6-15 |
| Approximatly Square Footage: | 2500-3000 |
| Fireplace/Stove: | Y |
| Heat Source: | Gas |
| Heat Type: | Forced Air |
| Central Air Conditioning: | Central Air |
| Sewers: | Sewers |
| Water: | Municipal |
$
%
Years
This calculator is for demonstration purposes only. Always consult a professional
financial advisor before making personal financial decisions.
| Although the information displayed is believed to be accurate, no warranties or representations are made of any kind. |
| RE/MAX REALTY SPECIALISTS INC. |
- Listing -1 of 0
|
|

Dir:
1-866-382-2968
Bus:
416-548-7854
Fax:
416-981-7184
| Book Showing | Email a Friend |
Jump To:
At a Glance:
| Type: | Freehold - Detached |
| Area: | Peel |
| Municipality: | Brampton |
| Neighbourhood: | Bram East |
| Style: | 2-Storey |
| Lot Size: | 49.58 x 110.90(Feet) |
| Approximate Age: | 6-15 |
| Tax: | $8,127.41 |
| Maintenance Fee: | $0 |
| Beds: | 4 |
| Baths: | 4 |
| Garage: | 0 |
| Fireplace: | Y |
| Air Conditioning: | |
| Pool: | None |
Locatin Map:
Payment Calculator:

Listing added to your favorite list
Looking for resale homes?

By agreeing to Terms of Use, you will have ability to search up to 249732 listings and access to richer information than found on REALTOR.ca through my website.
- Color Examples
- Red
- Magenta
- Gold
- Black and Gold
- Dark Navy Blue And Gold
- Cyan
- Black
- Purple
- Gray
- Blue and Black
- Orange and Black
- Green
- Device Examples


