$1,401,000
Available - For Sale
Listing ID: E11892721
258 Centennial Rd , Toronto, M1C 1Z9, Ontario
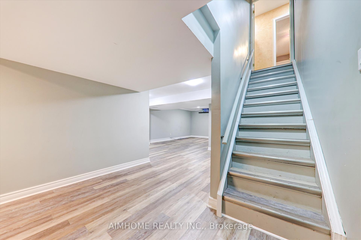
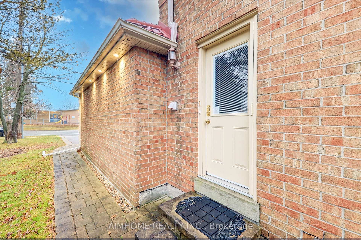
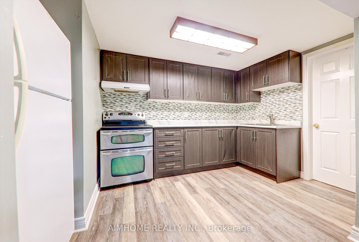
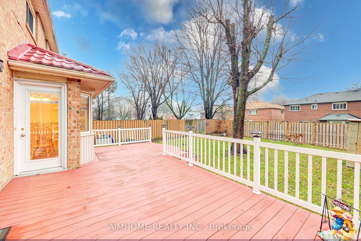
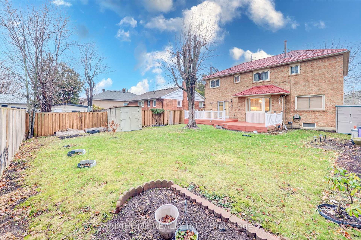
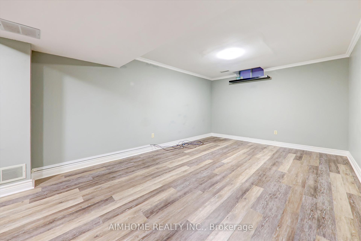

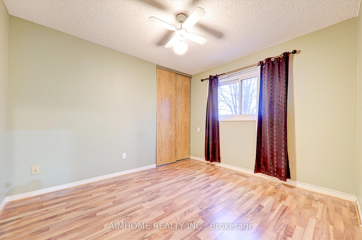
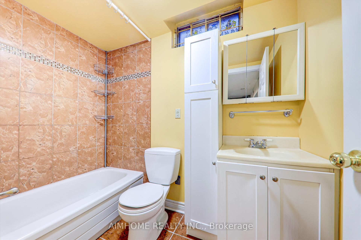
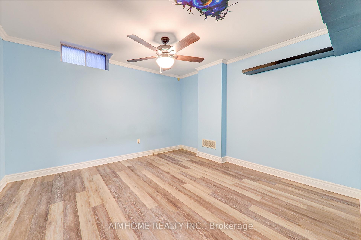
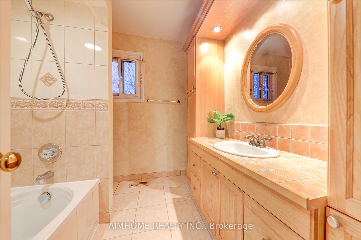
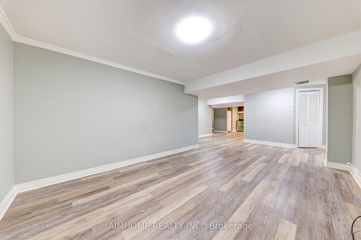
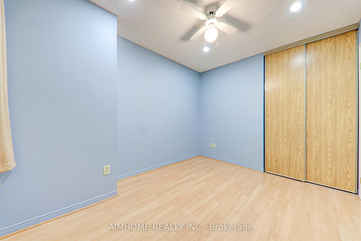
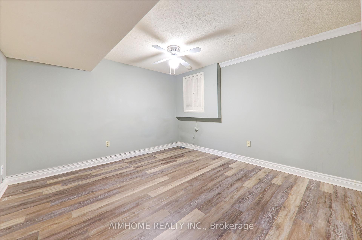

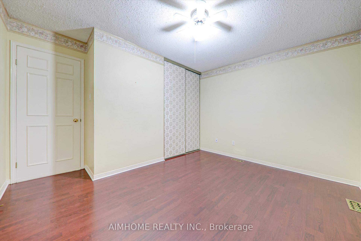
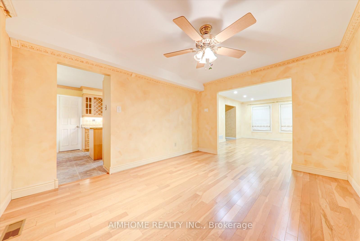
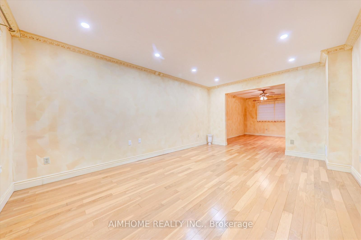
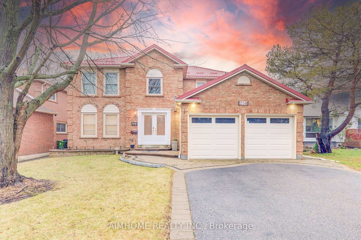
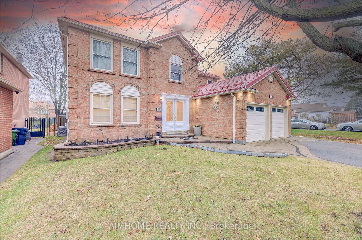
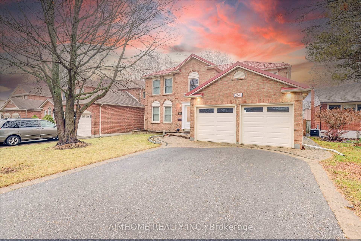
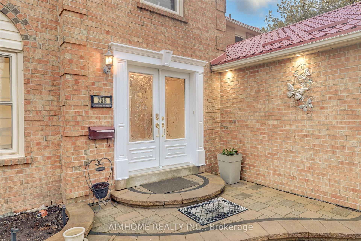
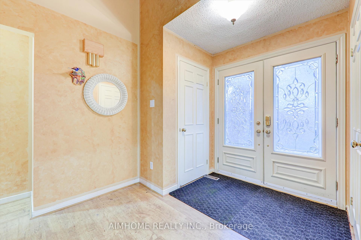
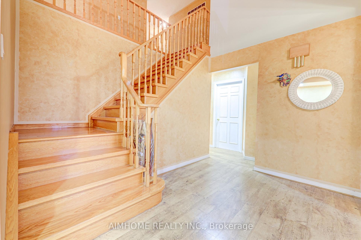
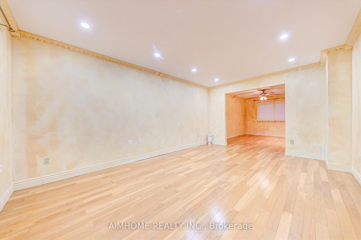
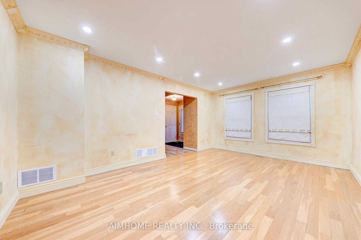
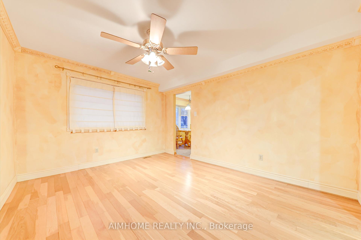
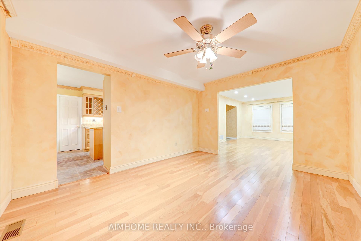
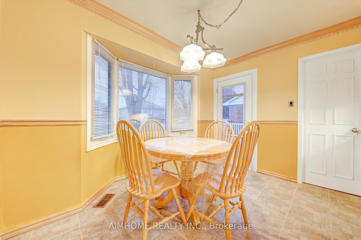
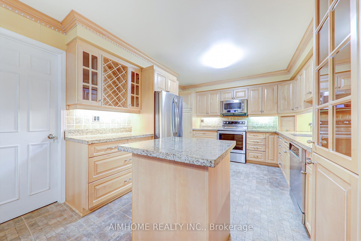
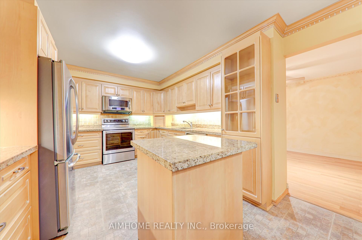
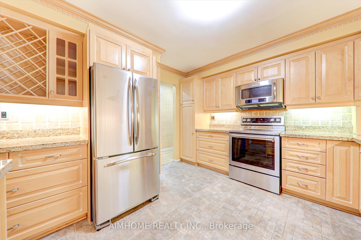
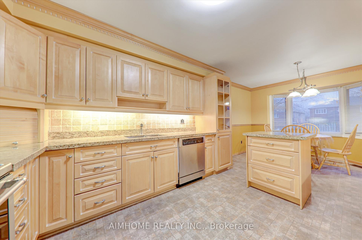
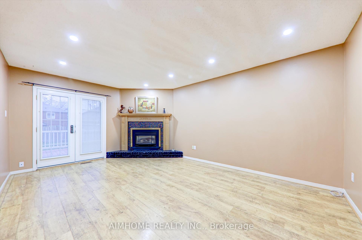
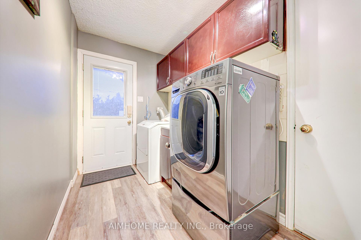
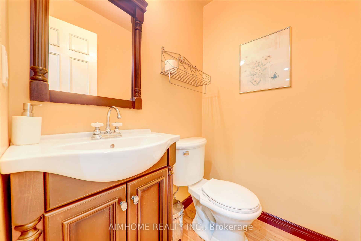
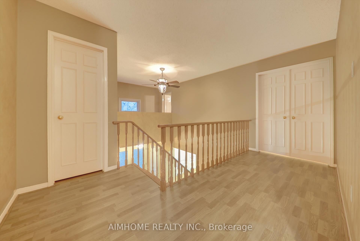
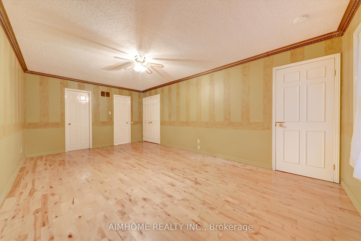
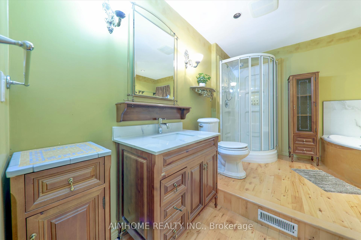
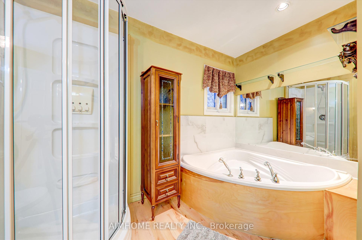
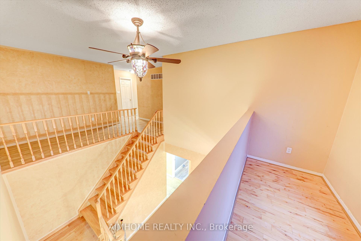
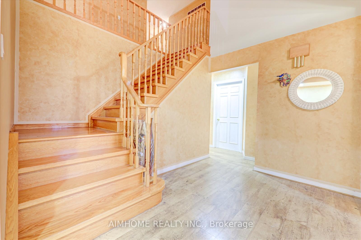
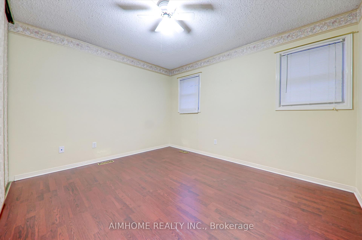











































| Gorgeous Detached Double Car Garage two storeyed Home offers 4+3 Bedrooms, 4 bathroom, Laundry chute, 6 Car parking, closets, Main floor Kitchen with extra Storage facilities, Metal Roof. Great functional and practical layout Separate Living, Dining, Family Room With Fireplace, walk out deck, Laundry room. This Residence Provides Ample Space For Family And Guests. The second floor offers the spacious primary Bedroom with upgraded En-suite and His/her closet and all of the bedrooms are very decent size with proper air ventilation. Professionally Finished full Basement with living room, 3 Bedrooms, Dining space, Kitchen, Washroom etc. Potential for Rental Income. Using the side door entrance of Laundry Room, Separate entrance for the Basement can be done easily. Easy access to Go Train, Hwy 401, Ttc, Schools, Park, Very Close to Shopping Mall, Library, Hospital, and a lot more... Don't miss this. Choose this as your dream Home. |
| Extras: Includes: S/S Stove, Fridge, D/W, Washer/Dryer, Basement Fridge And Stove, All Light Fixtures And Window Coverings. Garden Sheds, Garage Door Openers. Just Move In And Enjoy This Lovely Home. |
| Price | $1,401,000 |
| Taxes: | $6092.83 |
| Address: | 258 Centennial Rd , Toronto, M1C 1Z9, Ontario |
| Lot Size: | 50.00 x 120.00 (Feet) |
| Directions/Cross Streets: | Centennial/Lawson |
| Rooms: | 7 |
| Rooms +: | 5 |
| Bedrooms: | 4 |
| Bedrooms +: | 3 |
| Kitchens: | 1 |
| Kitchens +: | 1 |
| Family Room: | Y |
| Basement: | Finished, Full |
| Approximatly Age: | 31-50 |
| Property Type: | Detached |
| Style: | 2-Storey |
| Exterior: | Brick |
| Garage Type: | Attached |
| (Parking/)Drive: | Private |
| Drive Parking Spaces: | 4 |
| Pool: | None |
| Other Structures: | Garden Shed |
| Approximatly Age: | 31-50 |
| Approximatly Square Footage: | 2500-3000 |
| Property Features: | Park, Public Transit, School, School Bus Route |
| Fireplace/Stove: | Y |
| Heat Source: | Gas |
| Heat Type: | Forced Air |
| Central Air Conditioning: | Central Air |
| Laundry Level: | Main |
| Elevator Lift: | N |
| Sewers: | Sewers |
| Water: | Municipal |
| Utilities-Cable: | A |
| Utilities-Hydro: | A |
| Utilities-Gas: | A |
| Utilities-Telephone: | A |
$
%
Years
This calculator is for demonstration purposes only. Always consult a professional
financial advisor before making personal financial decisions.
| Although the information displayed is believed to be accurate, no warranties or representations are made of any kind. |
| AIMHOME REALTY INC. |
- Listing -1 of 0
|
|

Dir:
1-866-382-2968
Bus:
416-548-7854
Fax:
416-981-7184
| Virtual Tour | Book Showing | Email a Friend |
Jump To:
At a Glance:
| Type: | Freehold - Detached |
| Area: | Toronto |
| Municipality: | Toronto |
| Neighbourhood: | Centennial Scarborough |
| Style: | 2-Storey |
| Lot Size: | 50.00 x 120.00(Feet) |
| Approximate Age: | 31-50 |
| Tax: | $6,092.83 |
| Maintenance Fee: | $0 |
| Beds: | 4+3 |
| Baths: | 4 |
| Garage: | 0 |
| Fireplace: | Y |
| Air Conditioning: | |
| Pool: | None |
Locatin Map:
Payment Calculator:

Listing added to your favorite list
Looking for resale homes?

By agreeing to Terms of Use, you will have ability to search up to 0 listings and access to richer information than found on REALTOR.ca through my website.
- Color Examples
- Red
- Magenta
- Gold
- Black and Gold
- Dark Navy Blue And Gold
- Cyan
- Black
- Purple
- Gray
- Blue and Black
- Orange and Black
- Green
- Device Examples


