$3,495,000
Available - For Sale
Listing ID: W9392815
2909 Dundas St West , Toronto, M6P 1Z1, Ontario
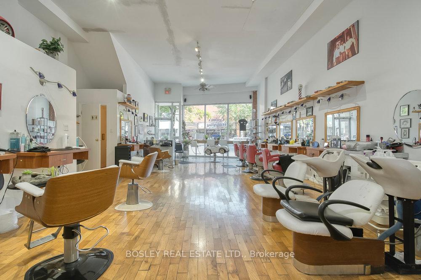
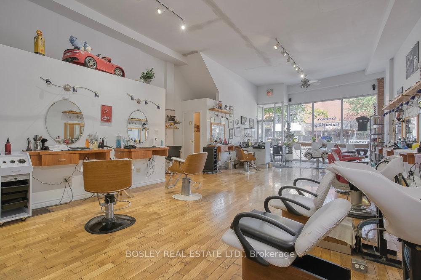
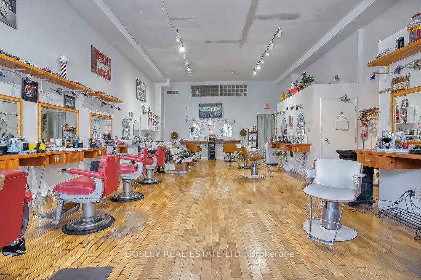
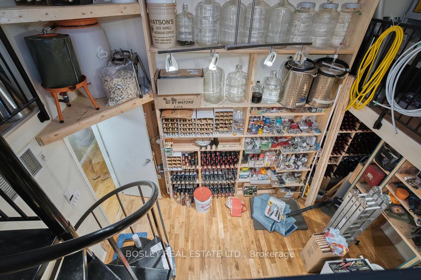
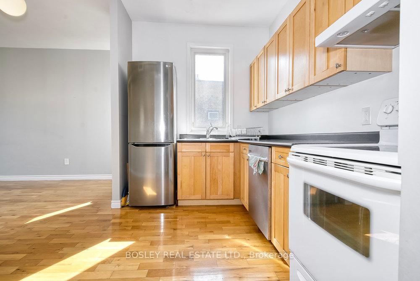

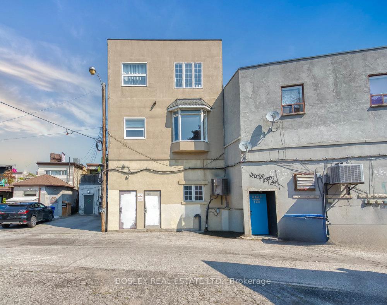
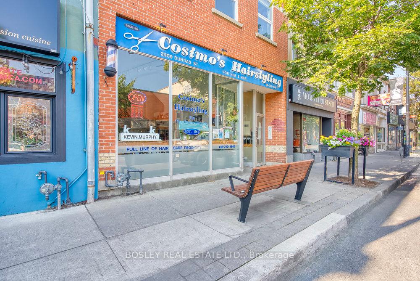
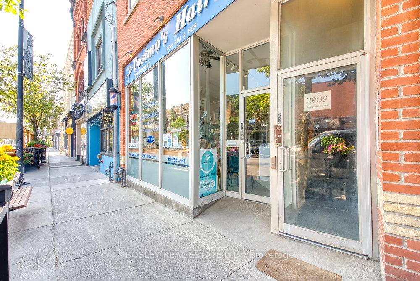
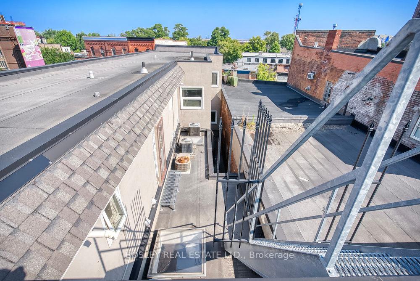
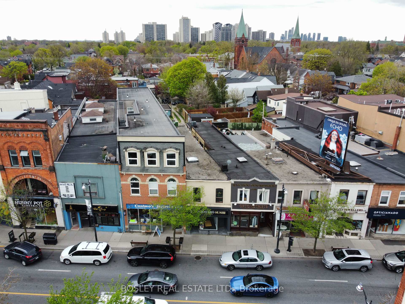
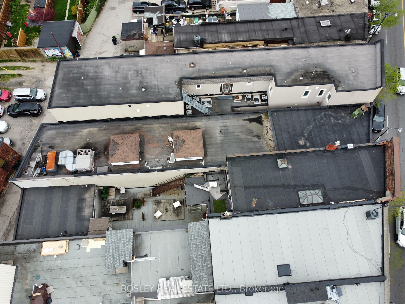
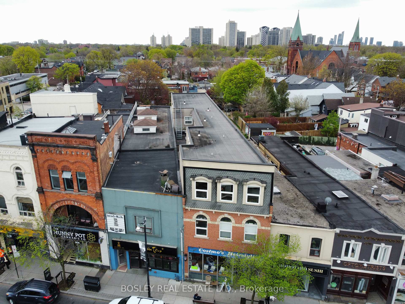
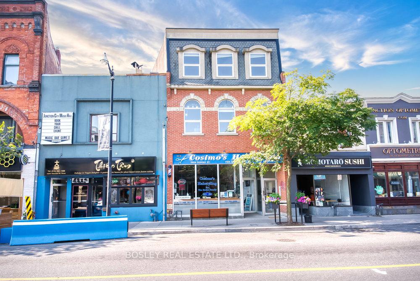
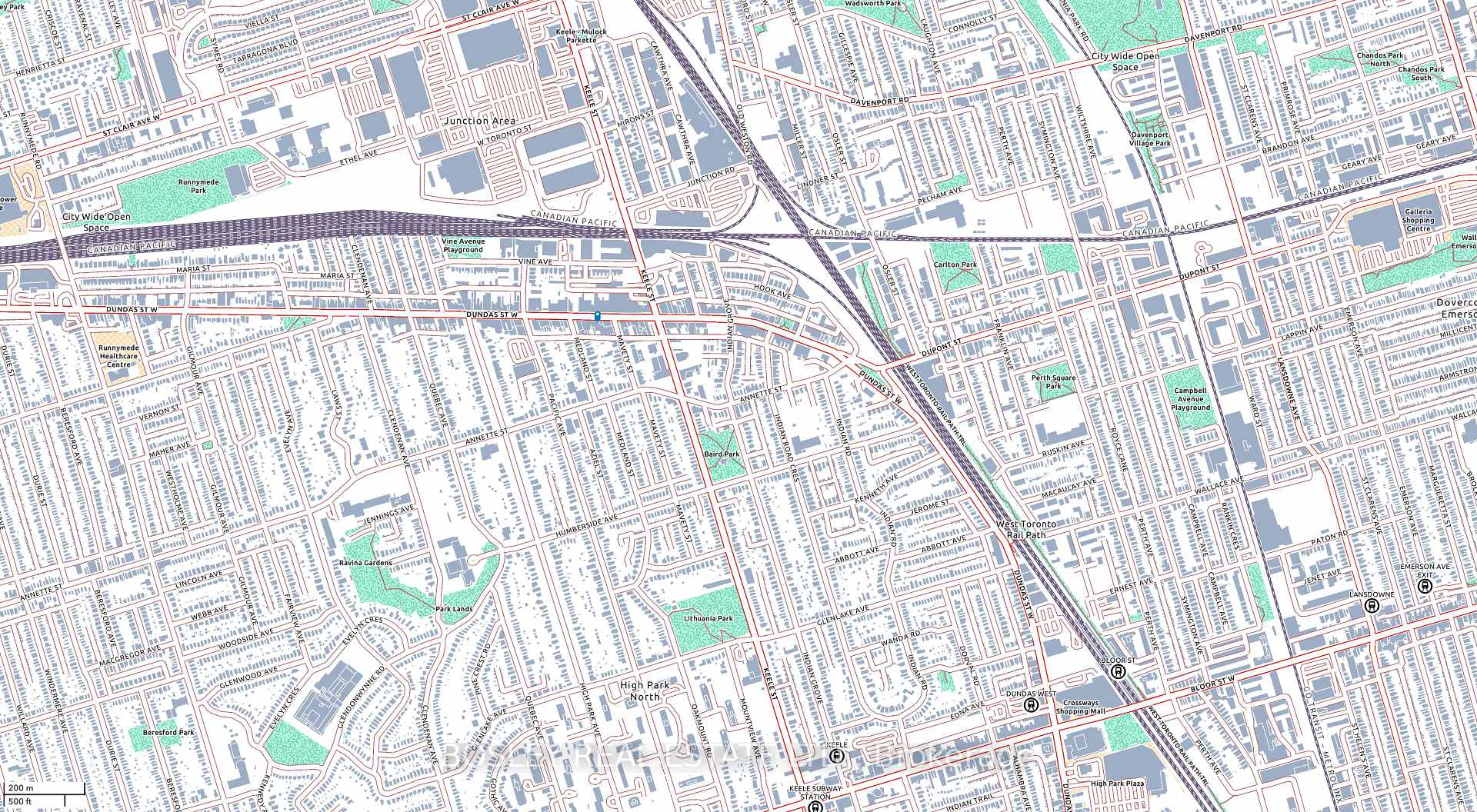
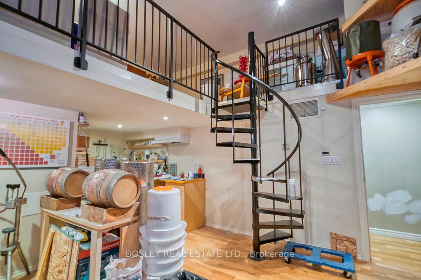
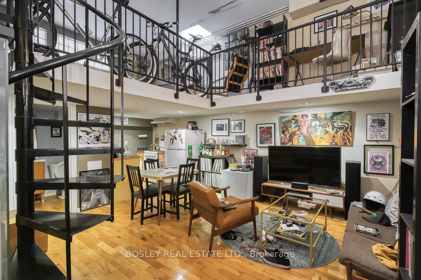
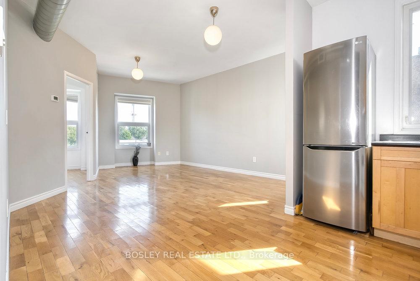
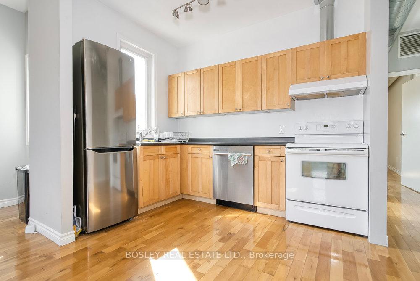
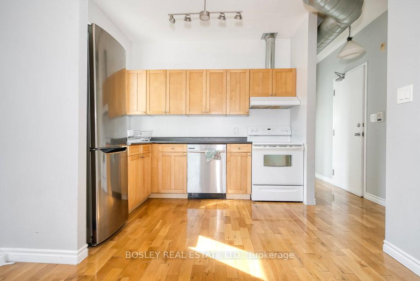
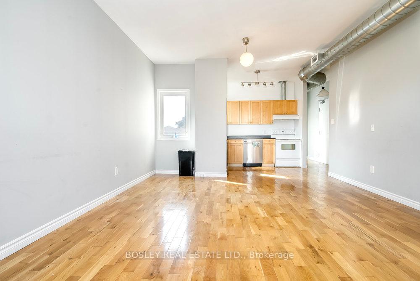
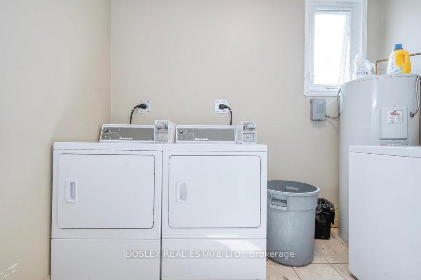
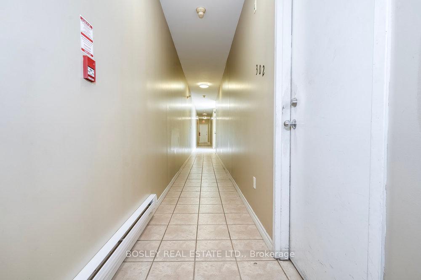
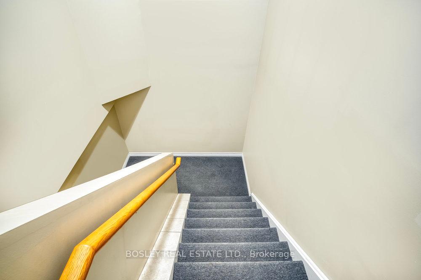
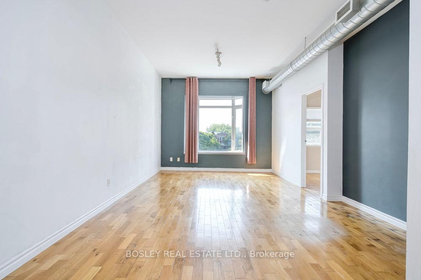
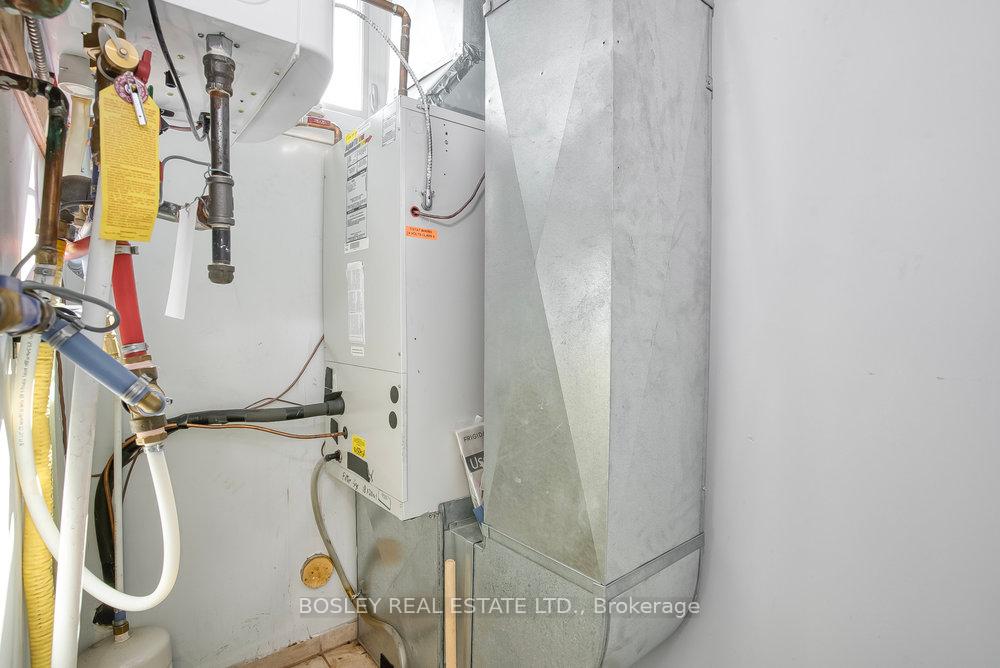
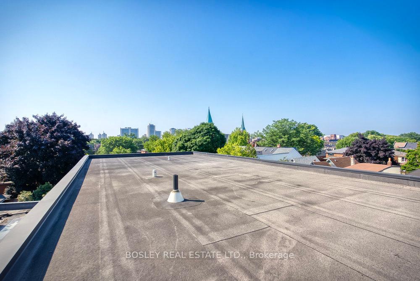
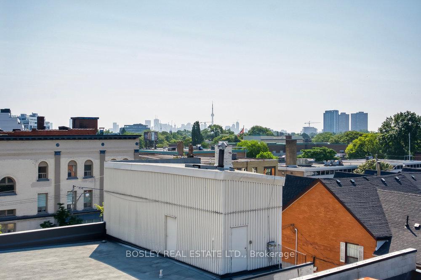
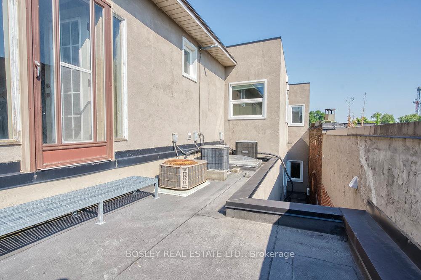
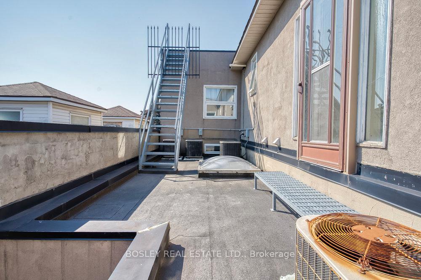
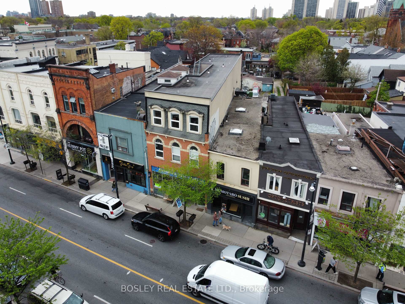































| Priced at under $390 psf above grade & completely rebuilt in 2001, this 3 storey building located on one of the best blocks of the Junction, will generate close to a 5.5% cap rate fully leased with great upside potential. Configured as main floor retail & 10 residential apartments. Approx 3,000 sf per floor plus finished bsmt. Excellent opportunity for an investor with stable income from well-established Tenants. 3 of the prime 2 bedroom apartments will be vacant on closing allowing for a user opportunity, or for an investor to set their own rents. |
| Extras: Located in Prime Junction Area in vibrant retail node surrounded by trendy restaurants and boutique retail. |
| Price | $3,495,000 |
| Taxes: | $24393.80 |
| Tax Type: | Annual |
| Occupancy by: | Partial |
| Address: | 2909 Dundas St West , Toronto, M6P 1Z1, Ontario |
| Postal Code: | M6P 1Z1 |
| Province/State: | Ontario |
| Legal Description: | Plan 553, Block 25, Part Lot 11 |
| Lot Size: | 24.17 x 130.00 (Feet) |
| Directions/Cross Streets: | Dundas W/Keele |
| Category: | Retail |
| Building Percentage: | Y |
| Total Area: | 8980.00 |
| Total Area Code: | Sq Ft |
| Retail Area: | 1100 |
| Retail Area Code: | Sq Ft |
| Sprinklers: | N |
| Washrooms: | 2 |
| Heat Type: | Gas Forced Air Open |
| Central Air Conditioning: | Y |
| Water: | Municipal |
$
%
Years
This calculator is for demonstration purposes only. Always consult a professional
financial advisor before making personal financial decisions.
| Although the information displayed is believed to be accurate, no warranties or representations are made of any kind. |
| BOSLEY REAL ESTATE LTD. |
- Listing -1 of 0
|
|

Dir:
1-866-382-2968
Bus:
416-548-7854
Fax:
416-981-7184
| Virtual Tour | Book Showing | Email a Friend |
Jump To:
At a Glance:
| Type: | Com - Commercial/Retail |
| Area: | Toronto |
| Municipality: | Toronto |
| Neighbourhood: | Junction Area |
| Style: | |
| Lot Size: | 24.17 x 130.00(Feet) |
| Approximate Age: | |
| Tax: | $24,393.8 |
| Maintenance Fee: | $0 |
| Beds: | |
| Baths: | 2 |
| Garage: | 0 |
| Fireplace: | |
| Air Conditioning: | |
| Pool: |
Locatin Map:
Payment Calculator:

Listing added to your favorite list
Looking for resale homes?

By agreeing to Terms of Use, you will have ability to search up to 247088 listings and access to richer information than found on REALTOR.ca through my website.
- Color Examples
- Red
- Magenta
- Gold
- Black and Gold
- Dark Navy Blue And Gold
- Cyan
- Black
- Purple
- Gray
- Blue and Black
- Orange and Black
- Green
- Device Examples


