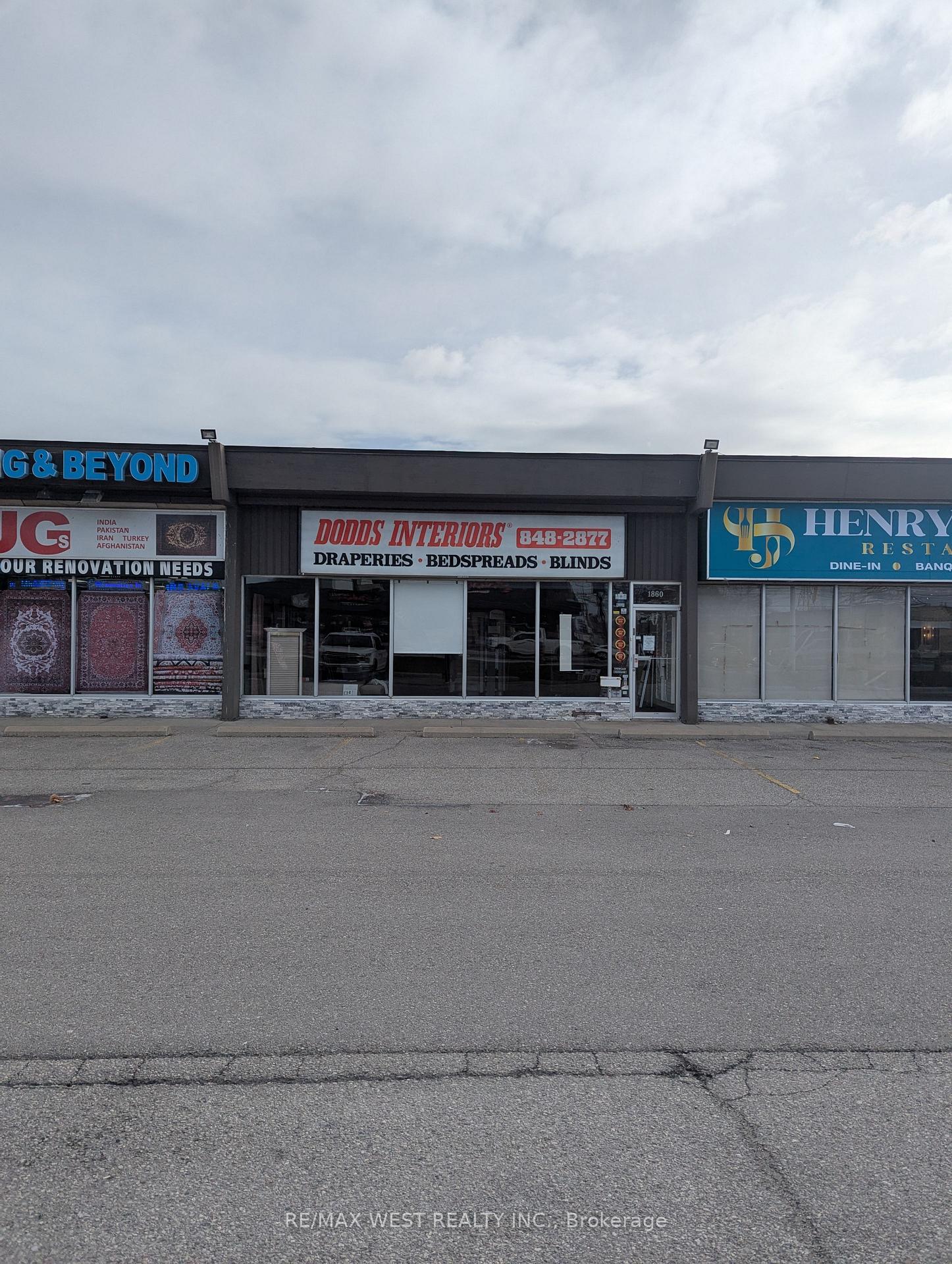$20
Available - For Rent
Listing ID: W11891145
1860 Dundas St East , Mississauga, L4X 1L9, Ontario

| Multi-use plaza unit located in the proposed Dundas BRT and Dundas Connect Master Plan. Great street exposure to Dundas St. East. Rear truck loading door & plaza parking makes this unit perfect for a multitude of differing uses. Approx. 3,960 sq ft. Approx. 15 ceiling height. One washroom. |
| Extras: All utilities paid by tenant. No restaurant use. |
| Price | $20 |
| Minimum Rental Term: | 36 |
| Maximum Rental Term: | 60 |
| Taxes: | $9.00 |
| Tax Type: | T.M.I. |
| Occupancy by: | Tenant |
| Address: | 1860 Dundas St East , Mississauga, L4X 1L9, Ontario |
| Postal Code: | L4X 1L9 |
| Province/State: | Ontario |
| Lot Size: | 45.00 x 82.00 (Feet) |
| Directions/Cross Streets: | HWY 427/Dixie Rd./ Wharton Way |
| Category: | Retail |
| Use: | Retail Store Related |
| Building Percentage: | N |
| Total Area: | 3960.00 |
| Total Area Code: | Sq Ft |
| Retail Area: | 3960 |
| Retail Area Code: | Sq Ft |
| Sprinklers: | N |
| Washrooms: | 1 |
| Truck Level Shipping Doors #: | 1 |
| Height Feet: | 10 |
| Heat Type: | Gas Forced Air Closd |
| Central Air Conditioning: | Y |
| Water: | Municipal |
| Although the information displayed is believed to be accurate, no warranties or representations are made of any kind. |
| RE/MAX WEST REALTY INC. |
- Listing -1 of 0
|
|

Dir:
1-866-382-2968
Bus:
416-548-7854
Fax:
416-981-7184
| Book Showing | Email a Friend |
Jump To:
At a Glance:
| Type: | Com - Commercial/Retail |
| Area: | Peel |
| Municipality: | Mississauga |
| Neighbourhood: | Dixie |
| Style: | |
| Lot Size: | 45.00 x 82.00(Feet) |
| Approximate Age: | |
| Tax: | $9 |
| Maintenance Fee: | $0 |
| Beds: | |
| Baths: | 1 |
| Garage: | 0 |
| Fireplace: | |
| Air Conditioning: | |
| Pool: |
Locatin Map:

Listing added to your favorite list
Looking for resale homes?

By agreeing to Terms of Use, you will have ability to search up to 247088 listings and access to richer information than found on REALTOR.ca through my website.
- Color Examples
- Red
- Magenta
- Gold
- Black and Gold
- Dark Navy Blue And Gold
- Cyan
- Black
- Purple
- Gray
- Blue and Black
- Orange and Black
- Green
- Device Examples


