$2,500
Available - For Rent
Listing ID: W11890109
3465 Rebecca St , Unit 201, Oakville, L6L 5G8, Ontario
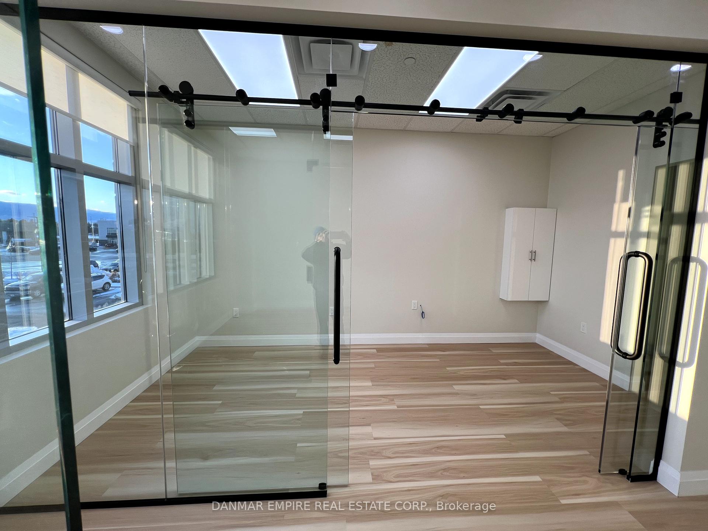
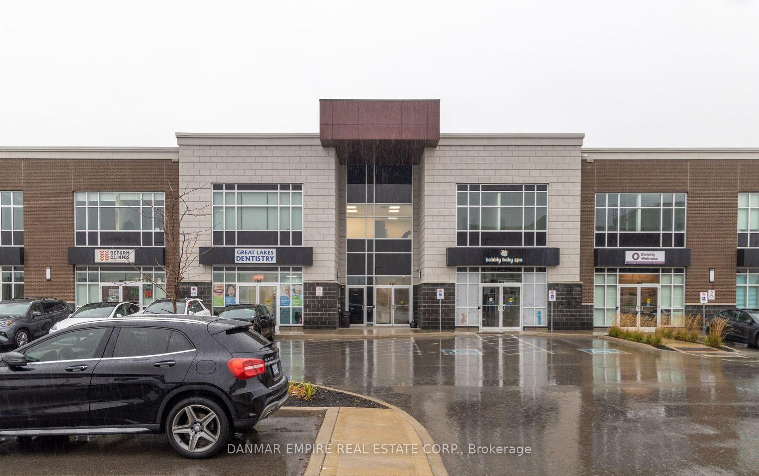
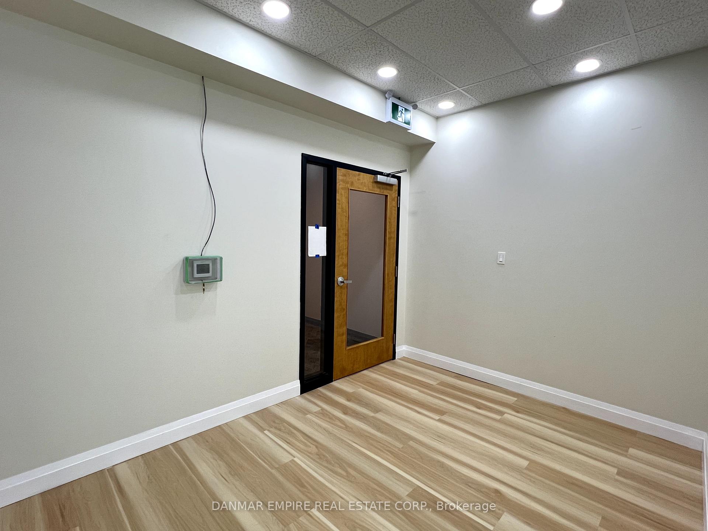

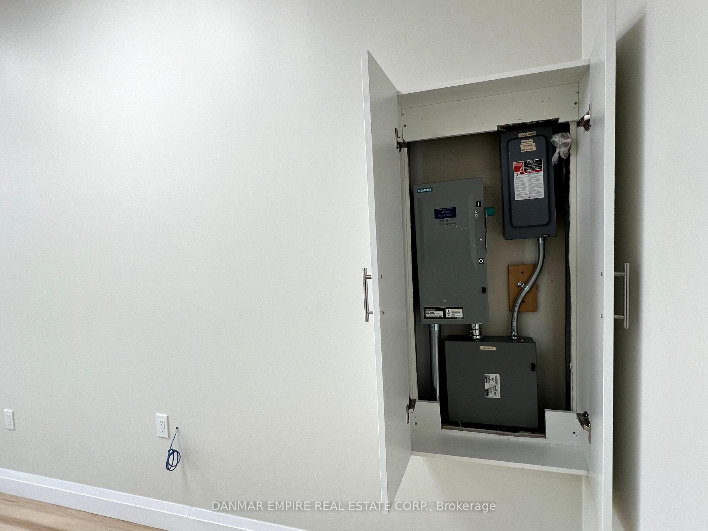




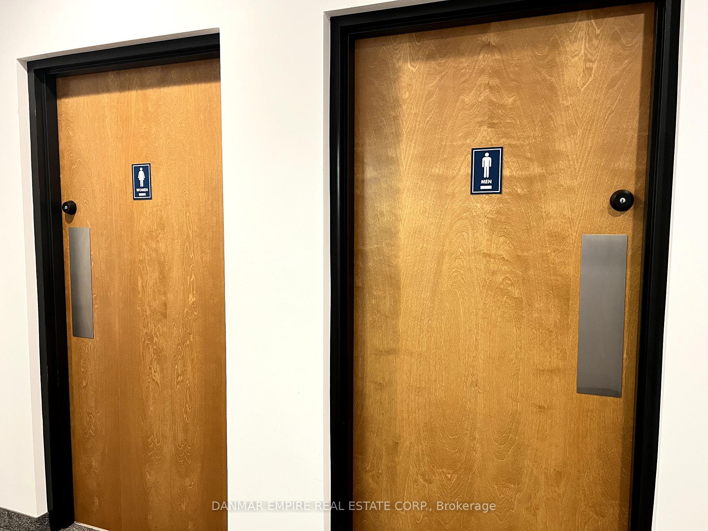



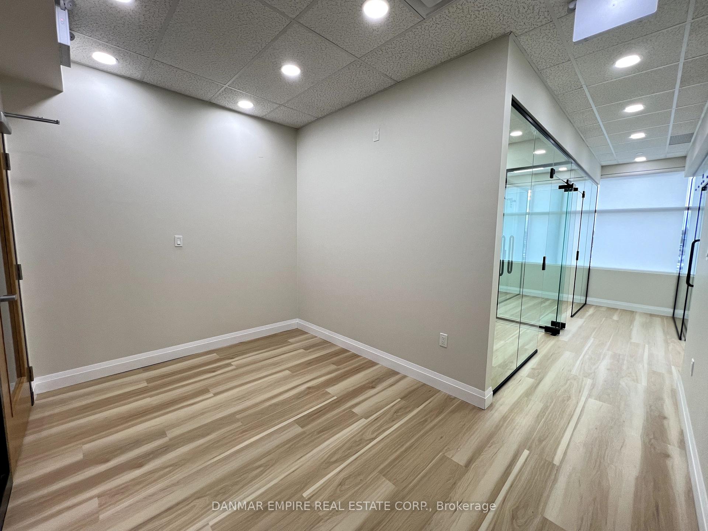









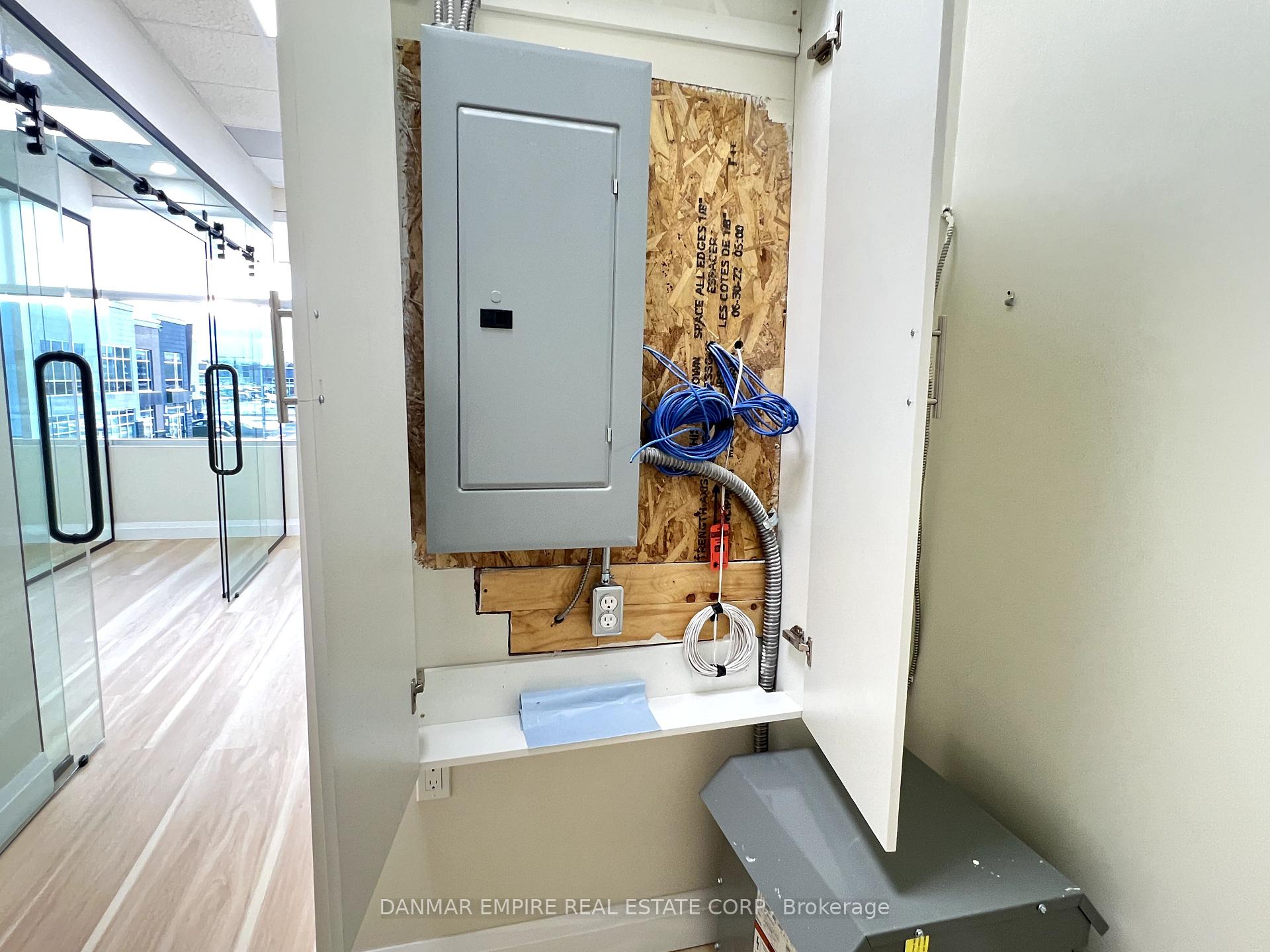


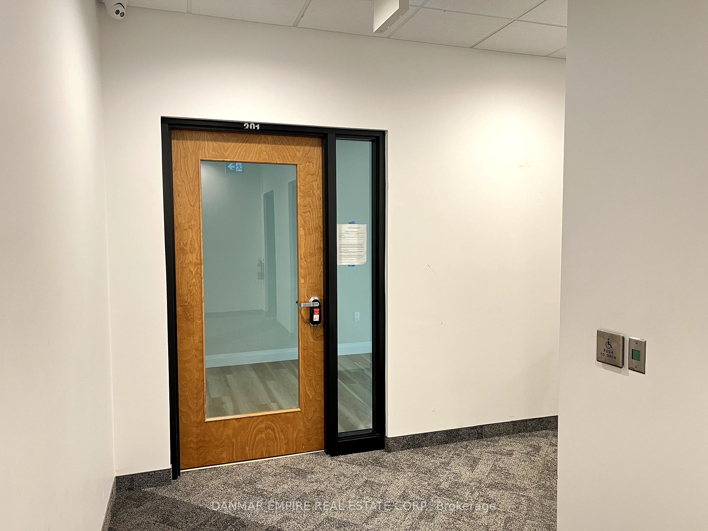
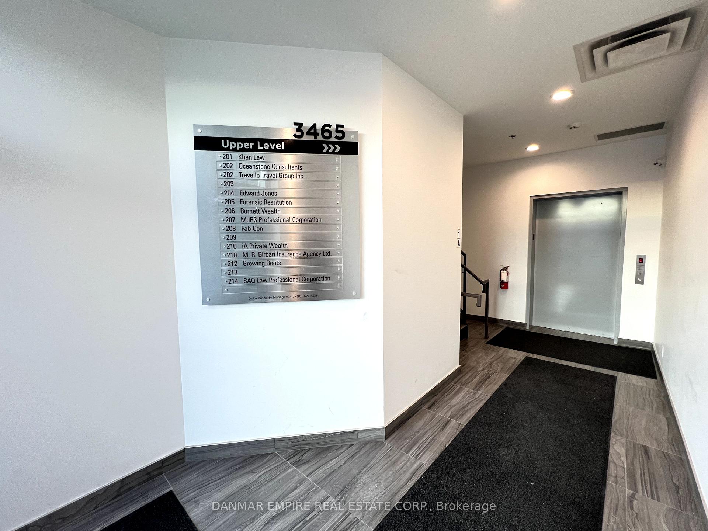
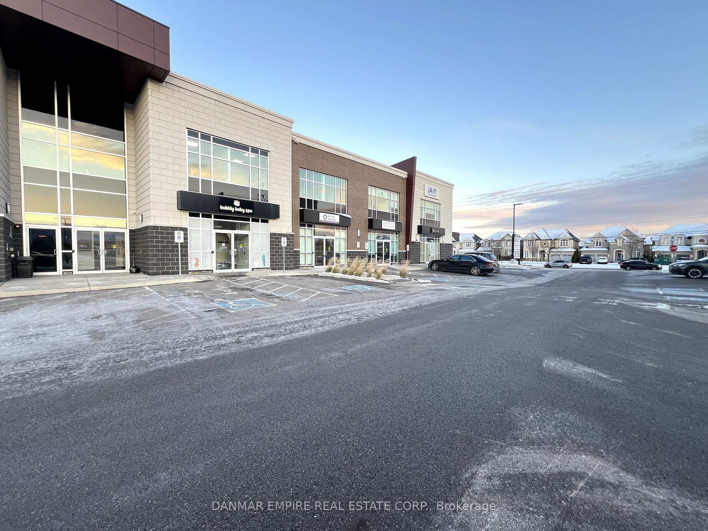
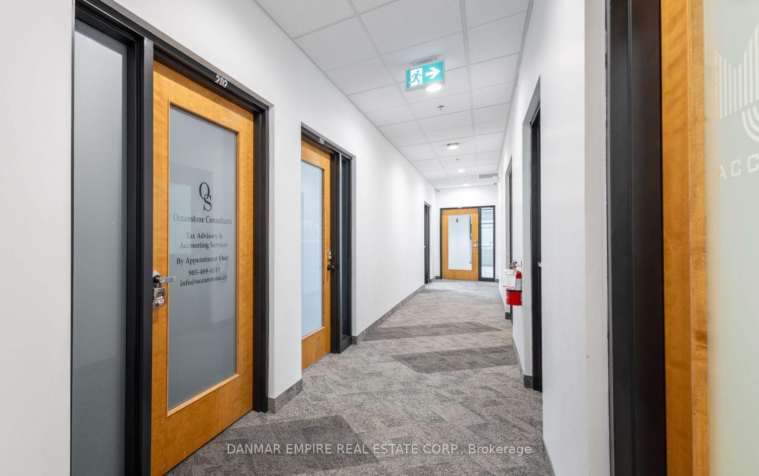






























| Prime Office Space in a High-Traffic Plaza! Elevate your business with this modern and professional office space located in a prime, high-traffic plaza. This recently constructed second-floor unit is part of a fully accessible building, offering excellent visibility and exposure for your business. The space features three private offices, a stylish two-piece washroom, and a built-in reception area to welcome your clients. The interior is thoughtfully designed with large windows that provide an abundance of natural light, complemented by upscale, newly installed flooring and sleek modern fixtures. Tenants also benefit from access to shared amenities, including, washrooms, a fully equipped kitchen, and a private meeting room, perfect for client consultations or team gatherings. This is an exceptional opportunity to establish your business in a thriving location. |
| Extras: Gross rent includes TMI, building amenities and parking. Building Signage Opportunity - Lots of free surface parking available. Zoning; E2. |
| Price | $2,500 |
| Minimum Rental Term: | 12 |
| Maximum Rental Term: | 12 |
| Taxes: | $0.00 |
| Tax Type: | N/A |
| Occupancy by: | Vacant |
| Address: | 3465 Rebecca St , Unit 201, Oakville, L6L 5G8, Ontario |
| Apt/Unit: | 201 |
| Postal Code: | L6L 5G8 |
| Province/State: | Ontario |
| Directions/Cross Streets: | Rebecca Street/Burloak Drive |
| Category: | Office |
| Use: | Professional Office |
| Building Percentage: | N |
| Total Area: | 650.00 |
| Total Area Code: | Sq Ft |
| Office/Appartment Area: | 609 |
| Office/Appartment Area Code: | Sq Ft |
| Approximatly Age: | 0-5 |
| Franchise: | N |
| Sprinklers: | Y |
| Truck Level Shipping Doors #: | 0 |
| Height Feet: | 0 |
| Width Feet: | 0 |
| Double Man Shipping Doors #: | 0 |
| Height Feet: | 0 |
| Width Feet: | 0 |
| Drive-In Level Shipping Doors #: | 0 |
| Height Feet: | 0 |
| Width Feet: | 0 |
| Grade Level Shipping Doors #: | 0 |
| Height Feet: | 0 |
| Width Feet: | 0 |
| Heat Type: | Gas Forced Air Closd |
| Central Air Conditioning: | Y |
| Elevator Lift: | Public |
| Water: | Municipal |
| Although the information displayed is believed to be accurate, no warranties or representations are made of any kind. |
| DANMAR EMPIRE REAL ESTATE CORP. |
- Listing -1 of 0
|
|

Dir:
1-866-382-2968
Bus:
416-548-7854
Fax:
416-981-7184
| Book Showing | Email a Friend |
Jump To:
At a Glance:
| Type: | Com - Office |
| Area: | Halton |
| Municipality: | Oakville |
| Neighbourhood: | Bronte West |
| Style: | |
| Lot Size: | 0.00 x 0.00(Feet) |
| Approximate Age: | 0-5 |
| Tax: | $0 |
| Maintenance Fee: | $0 |
| Beds: | |
| Baths: | |
| Garage: | 0 |
| Fireplace: | |
| Air Conditioning: | |
| Pool: |
Locatin Map:

Listing added to your favorite list
Looking for resale homes?

By agreeing to Terms of Use, you will have ability to search up to 249920 listings and access to richer information than found on REALTOR.ca through my website.
- Color Examples
- Red
- Magenta
- Gold
- Black and Gold
- Dark Navy Blue And Gold
- Cyan
- Black
- Purple
- Gray
- Blue and Black
- Orange and Black
- Green
- Device Examples


