$2,700
Available - For Rent
Listing ID: W11890242
2121 Lake Shore Blvd West , Unit 812, Toronto, M8V 4E9, Ontario
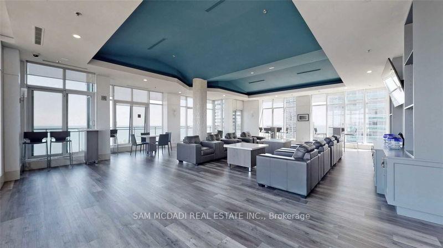
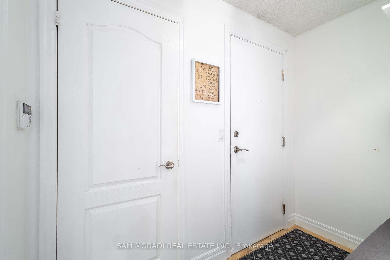
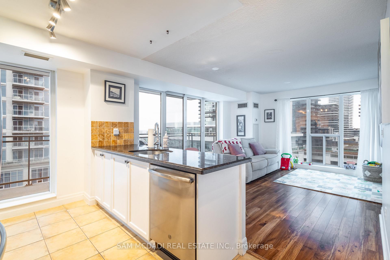
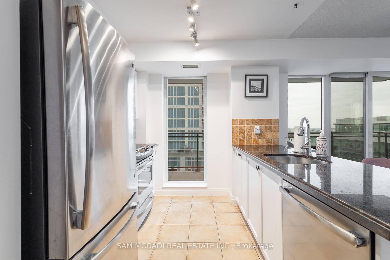
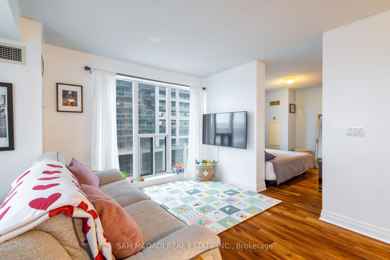
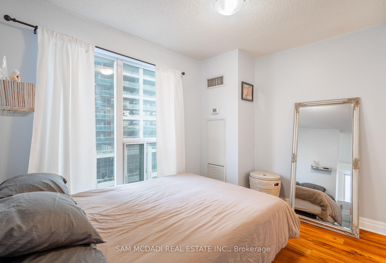
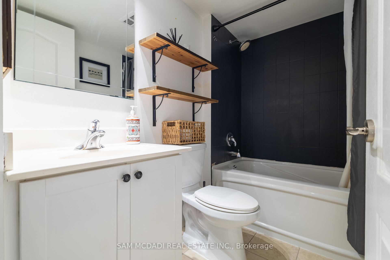

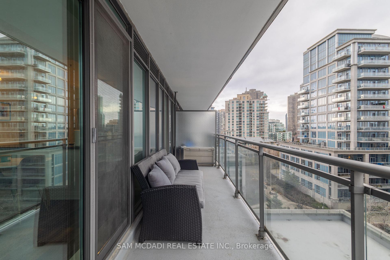
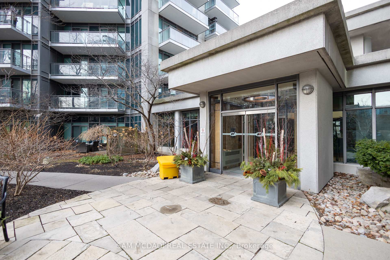
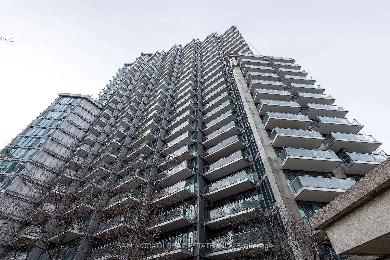
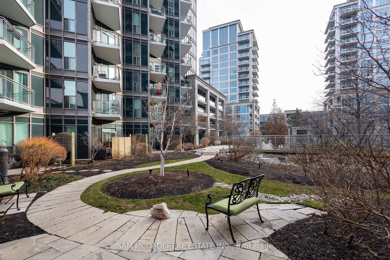
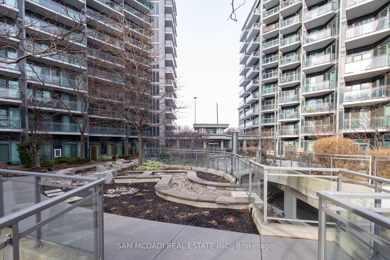
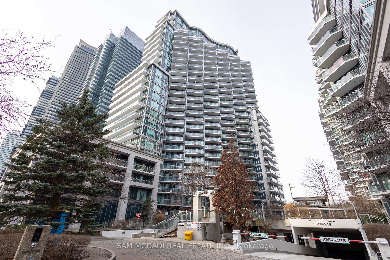
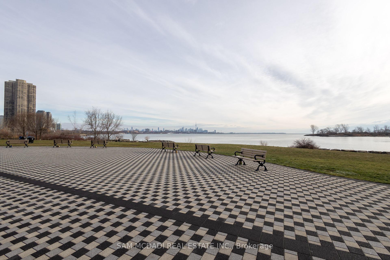
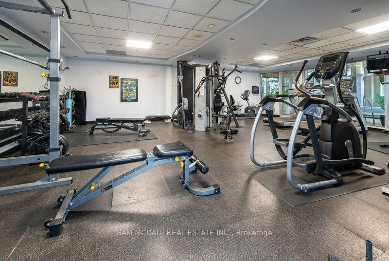
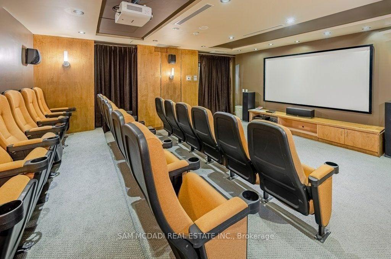
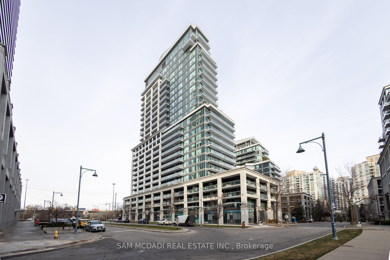
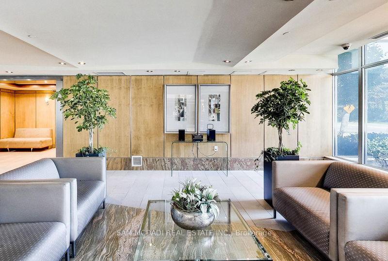
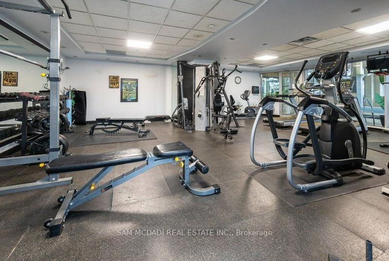
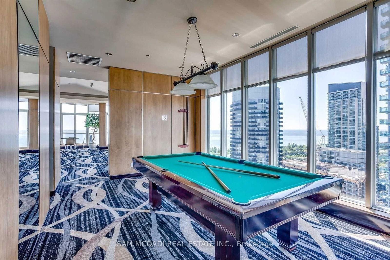


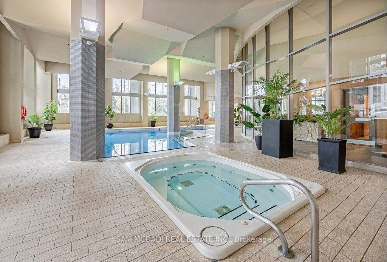
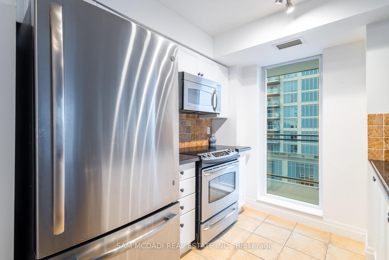
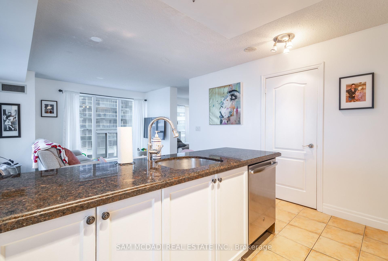
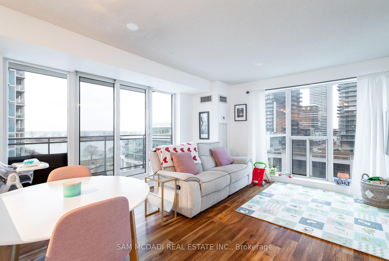
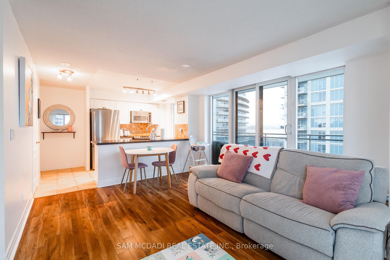
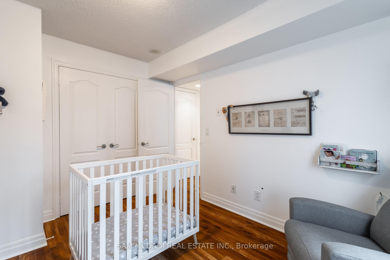
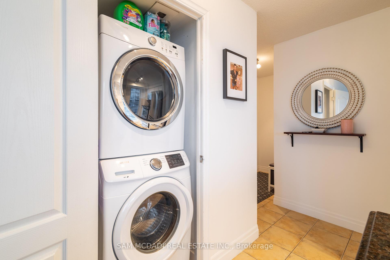

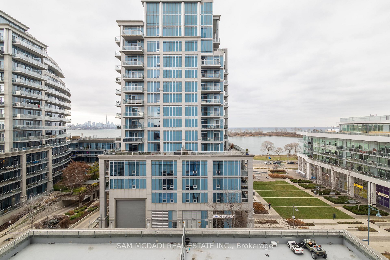
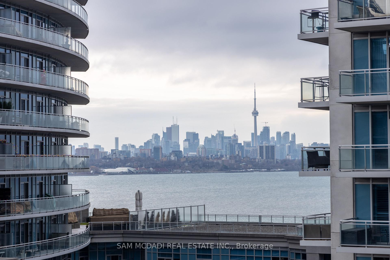
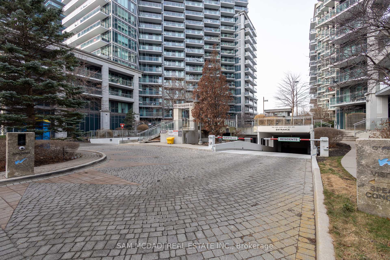
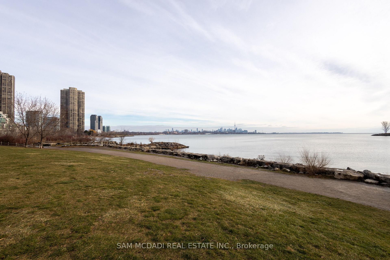
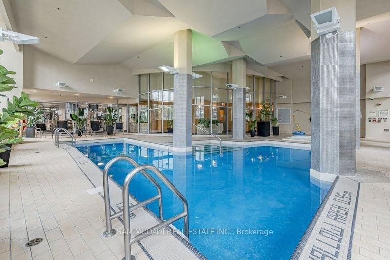
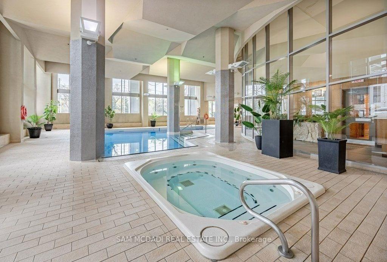

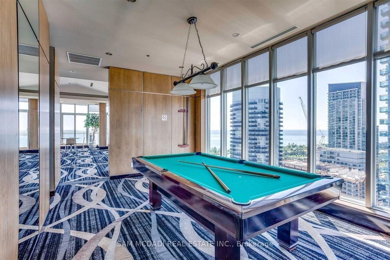









































| Discover the perfect blend of style, comfort, and convenience in this Stunning 1+1 Bedroom, 1-Bath Condo, Featuring a Large 748 SF Space, Open Balcony w/ South Exposure Views Overlooking the Shores of Humber Bay, Humber Bay Park & Toronto Skyline. All Utilities Included & Provides a Great Open Concept Design, Modern Finishes, 1 Underground Parking & Locker all Nestled in Exclusive Enclave in the Heart of Mimicos Vibrant Waterfront Community at the Voyager I Building at Waterview Condos. Delivering SS Appliances, Granite Tops, Floor-to-Ceiling Windows Offering Great Natural Light, Large Spacious Den/Bedroom/Office/Guest Room Potential, Ceramic & Wood Flooring T/O & Ensuite Laundry, Step Out onto Your Large Private Balcony to Enjoy Amazing Views, Sunsets & Sunrises Right at your Doorstep. This Unit Shows Incredible & is Move in Ready. Indulge in Lavish Building Amenities with Features Such as Indoor Pool, Hot Tub, Sauna, Exercise/Gym Room, Party/Entertainment Room, Visitor Parking & Fabulous Rooftop Terrace Lounge and All in Prime Location with Seamless Access to TTC, Gardiner Expressway & Other Major Highways, GO Station & Other Public Transportation, Ideal for Commuters, Major Shops/Shopping Centres, Great Local Restaurants, Schools, Parks, Trails & Much More. AAA Tenants Only Please, Unit 812 is a Must See!! |
| Extras: All Utilities Included, Includes 1 Underground Parking & Locker, 1 Year Minimum Term. AAA Tenants Only Please, Credit Report, Letter Of Employment, Pay Stubs/Proof of Income, Photo Id And Rental Application Required With All Offers. |
| Price | $2,700 |
| Address: | 2121 Lake Shore Blvd West , Unit 812, Toronto, M8V 4E9, Ontario |
| Province/State: | Ontario |
| Condo Corporation No | TSSC |
| Level | 8 |
| Unit No | 12 |
| Directions/Cross Streets: | BROOKERS LANE / LAKESHORE BLVD |
| Rooms: | 6 |
| Bedrooms: | 1 |
| Bedrooms +: | 1 |
| Kitchens: | 1 |
| Family Room: | N |
| Basement: | None |
| Furnished: | N |
| Property Type: | Condo Apt |
| Style: | Apartment |
| Exterior: | Concrete |
| Garage Type: | Underground |
| Garage(/Parking)Space: | 1.00 |
| Drive Parking Spaces: | 0 |
| Park #1 | |
| Parking Spot: | C84 |
| Parking Type: | Owned |
| Legal Description: | LVL 2 |
| Exposure: | S |
| Balcony: | Open |
| Locker: | Owned |
| Pet Permited: | Restrict |
| Approximatly Square Footage: | 700-799 |
| Building Amenities: | Gym, Indoor Pool, Party/Meeting Room, Rooftop Deck/Garden, Sauna, Visitor Parking |
| Property Features: | Clear View, Hospital, Lake/Pond, Park, Public Transit, School |
| CAC Included: | Y |
| Hydro Included: | Y |
| Water Included: | Y |
| Common Elements Included: | Y |
| Heat Included: | Y |
| Parking Included: | Y |
| Building Insurance Included: | Y |
| Fireplace/Stove: | N |
| Heat Source: | Gas |
| Heat Type: | Forced Air |
| Central Air Conditioning: | Central Air |
| Laundry Level: | Main |
| Although the information displayed is believed to be accurate, no warranties or representations are made of any kind. |
| SAM MCDADI REAL ESTATE INC. |
- Listing -1 of 0
|
|

Dir:
1-866-382-2968
Bus:
416-548-7854
Fax:
416-981-7184
| Virtual Tour | Book Showing | Email a Friend |
Jump To:
At a Glance:
| Type: | Condo - Condo Apt |
| Area: | Toronto |
| Municipality: | Toronto |
| Neighbourhood: | Mimico |
| Style: | Apartment |
| Lot Size: | x () |
| Approximate Age: | |
| Tax: | $0 |
| Maintenance Fee: | $0 |
| Beds: | 1+1 |
| Baths: | 1 |
| Garage: | 1 |
| Fireplace: | N |
| Air Conditioning: | |
| Pool: |
Locatin Map:

Listing added to your favorite list
Looking for resale homes?

By agreeing to Terms of Use, you will have ability to search up to 247088 listings and access to richer information than found on REALTOR.ca through my website.
- Color Examples
- Red
- Magenta
- Gold
- Black and Gold
- Dark Navy Blue And Gold
- Cyan
- Black
- Purple
- Gray
- Blue and Black
- Orange and Black
- Green
- Device Examples


