$489,999
Available - For Sale
Listing ID: W10405455
128 Grovewood Common , Unit 119, Oakville, L6H 0X3, Ontario
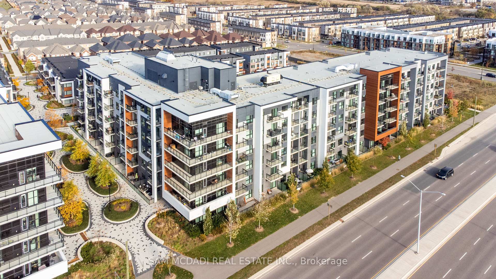

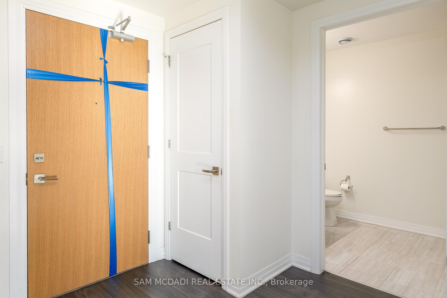
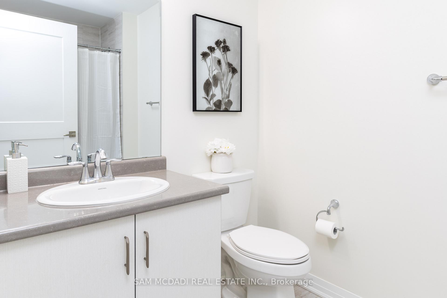
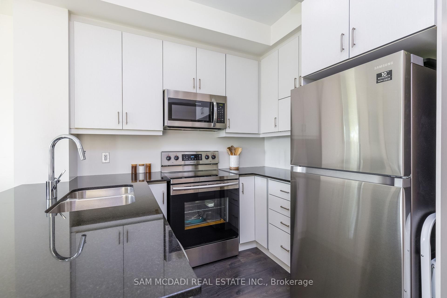
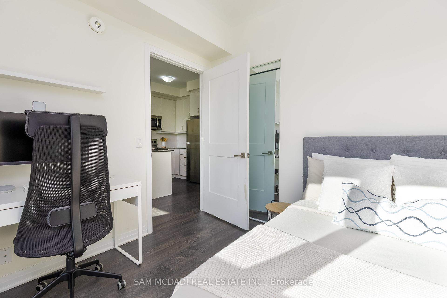

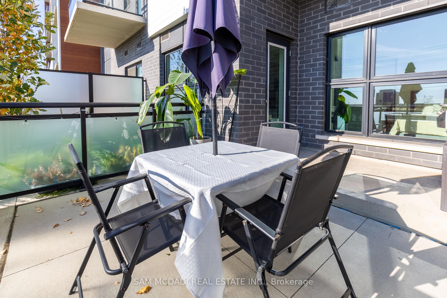
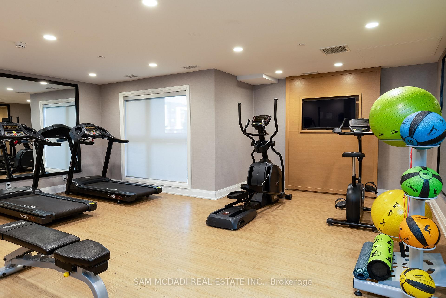
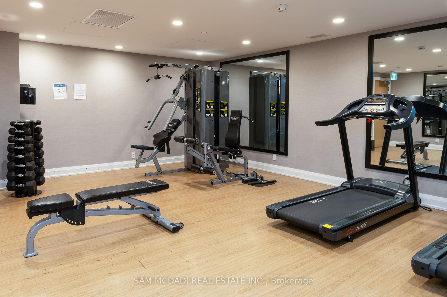
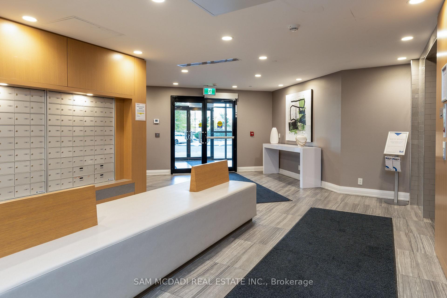
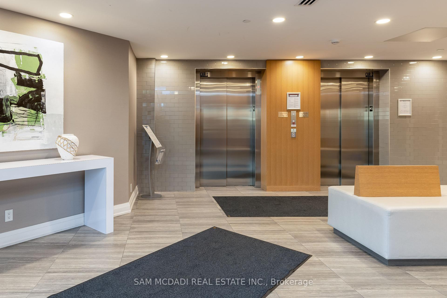
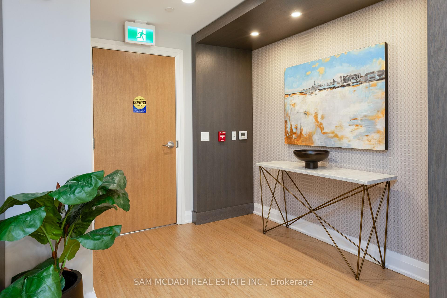
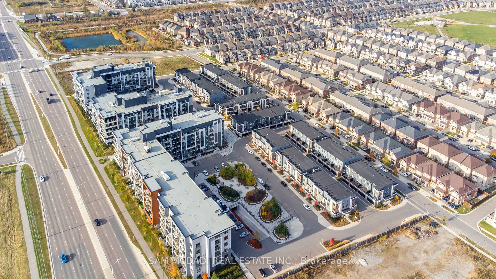
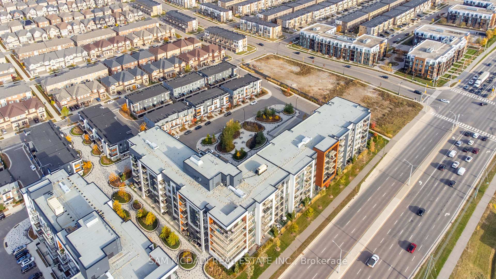
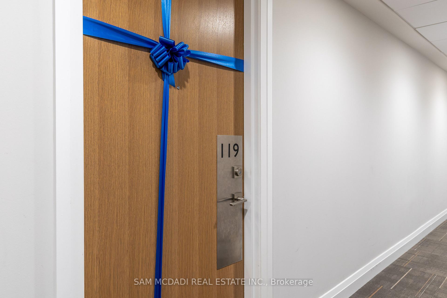
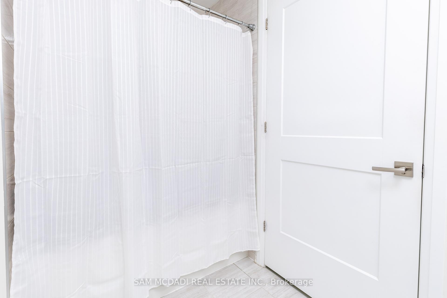
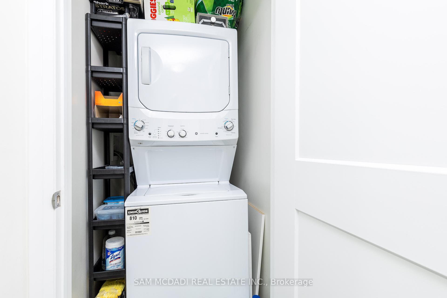
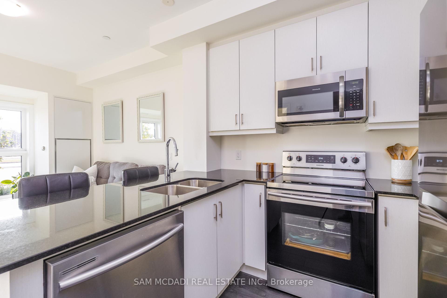
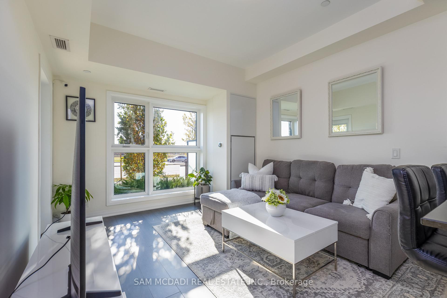
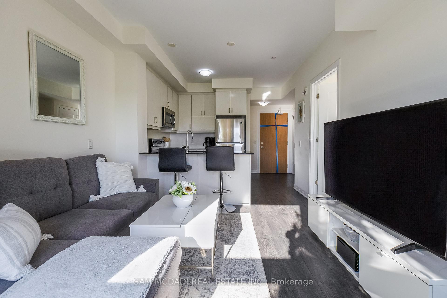
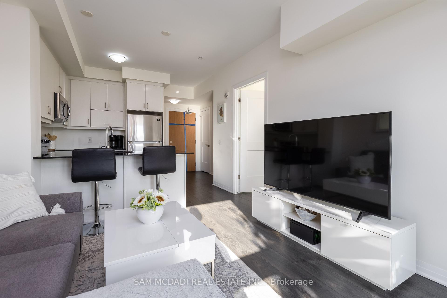
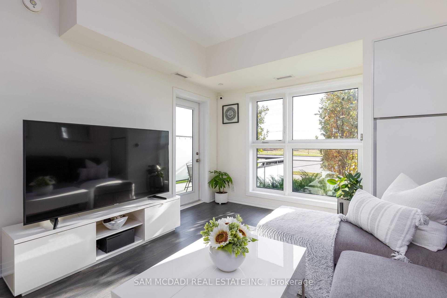
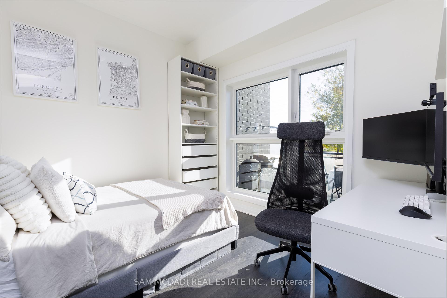
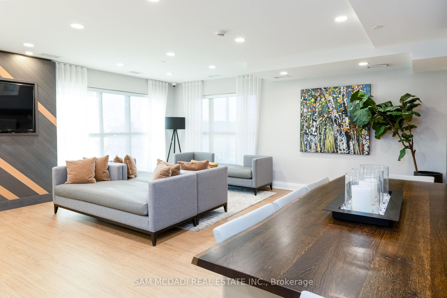
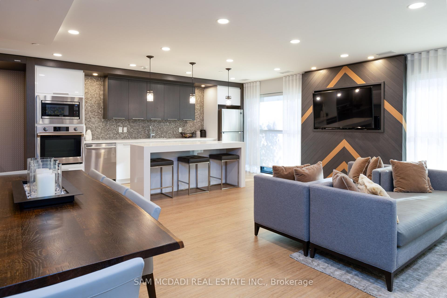
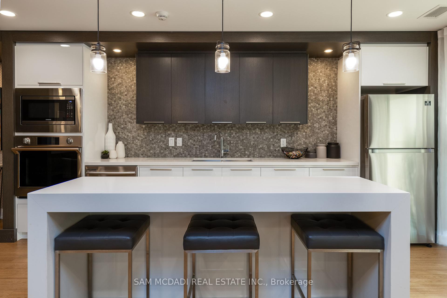
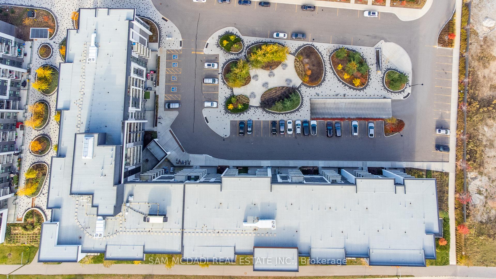
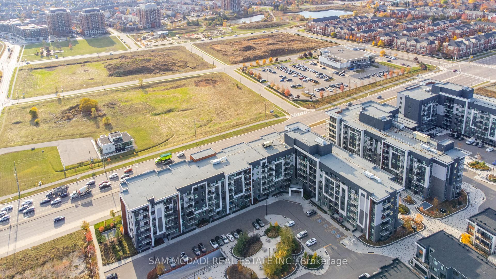





























| Welcome to Bower Condos! Enjoy rare over 260 sqft of patio terrace that is semi private! a hot commodity in condo buildings. This modern living large 550 sqft open-concept one bedroom layout offers convenience, comfort and Lots of natural light that floods throughout the rooms. An impeccable layout that maximizes space and storage. Open concept with modern kitcehn that features lots of cabinets and upgraded countertops. Many upgrades from the builder throughout. Includes one storage locker and one underground parking spot. Building has a gym, and a party room. Community is family-friendly, close to schools, Sheridan college, parks, restaurants, and trails, all within walking distance. |
| Extras: Access to the 401, 407, and QEW. Within walking distance of a shopping plaza and public transit (Go Station) and trails. |
| Price | $489,999 |
| Taxes: | $1718.58 |
| Maintenance Fee: | 315.78 |
| Address: | 128 Grovewood Common , Unit 119, Oakville, L6H 0X3, Ontario |
| Province/State: | Ontario |
| Condo Corporation No | HCSS |
| Level | 1 |
| Unit No | 19 |
| Directions/Cross Streets: | Huguenot Road |
| Rooms: | 3 |
| Bedrooms: | 1 |
| Bedrooms +: | |
| Kitchens: | 1 |
| Family Room: | N |
| Basement: | None |
| Approximatly Age: | 0-5 |
| Property Type: | Condo Apt |
| Style: | Apartment |
| Exterior: | Stucco/Plaster |
| Garage Type: | Underground |
| Garage(/Parking)Space: | 1.00 |
| Drive Parking Spaces: | 0 |
| Park #1 | |
| Parking Type: | Owned |
| Exposure: | Se |
| Balcony: | Terr |
| Locker: | Owned |
| Pet Permited: | Restrict |
| Retirement Home: | N |
| Approximatly Age: | 0-5 |
| Approximatly Square Footage: | 500-599 |
| Building Amenities: | Exercise Room, Party/Meeting Room, Visitor Parking |
| Maintenance: | 315.78 |
| Parking Included: | Y |
| Building Insurance Included: | Y |
| Fireplace/Stove: | N |
| Heat Source: | Gas |
| Heat Type: | Forced Air |
| Central Air Conditioning: | Central Air |
| Ensuite Laundry: | Y |
$
%
Years
This calculator is for demonstration purposes only. Always consult a professional
financial advisor before making personal financial decisions.
| Although the information displayed is believed to be accurate, no warranties or representations are made of any kind. |
| SAM MCDADI REAL ESTATE INC. |
- Listing -1 of 0
|
|

Dir:
1-866-382-2968
Bus:
416-548-7854
Fax:
416-981-7184
| Book Showing | Email a Friend |
Jump To:
At a Glance:
| Type: | Condo - Condo Apt |
| Area: | Halton |
| Municipality: | Oakville |
| Neighbourhood: | Rural Oakville |
| Style: | Apartment |
| Lot Size: | x () |
| Approximate Age: | 0-5 |
| Tax: | $1,718.58 |
| Maintenance Fee: | $315.78 |
| Beds: | 1 |
| Baths: | 1 |
| Garage: | 1 |
| Fireplace: | N |
| Air Conditioning: | |
| Pool: |
Locatin Map:
Payment Calculator:

Listing added to your favorite list
Looking for resale homes?

By agreeing to Terms of Use, you will have ability to search up to 247088 listings and access to richer information than found on REALTOR.ca through my website.
- Color Examples
- Red
- Magenta
- Gold
- Black and Gold
- Dark Navy Blue And Gold
- Cyan
- Black
- Purple
- Gray
- Blue and Black
- Orange and Black
- Green
- Device Examples


