$699,000
Available - For Sale
Listing ID: N11891473
8 Water Walk Dr , Unit 3603, Markham, L3R 6L4, Ontario
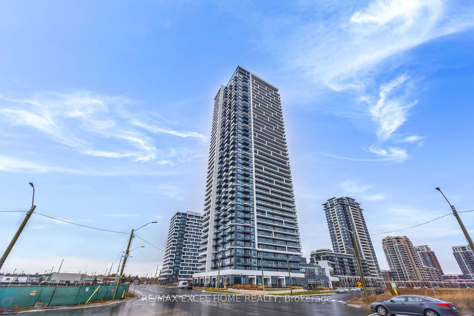
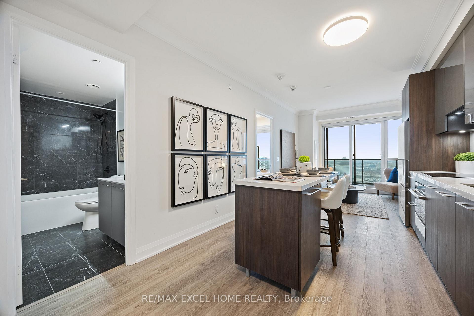
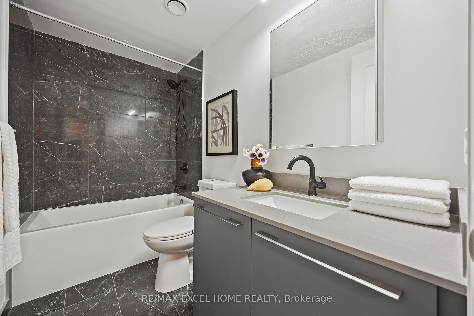
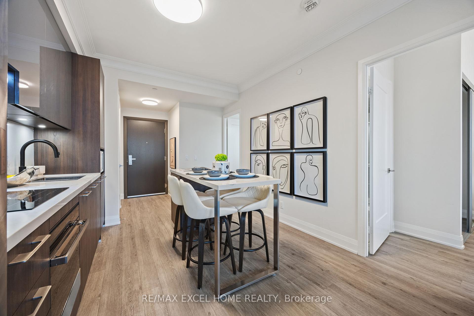
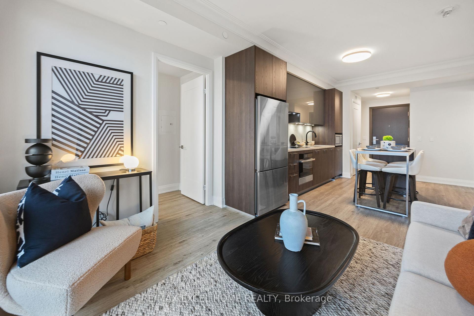
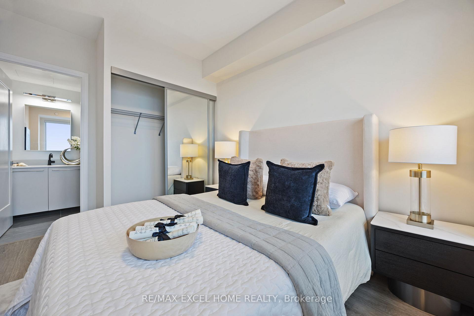
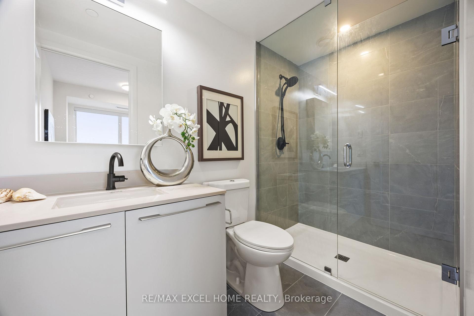
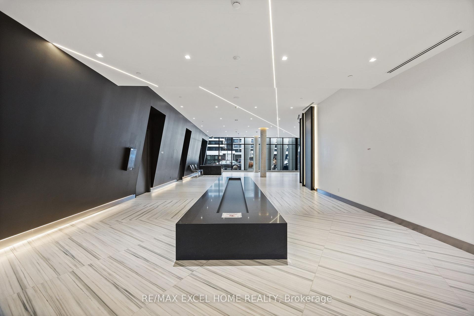
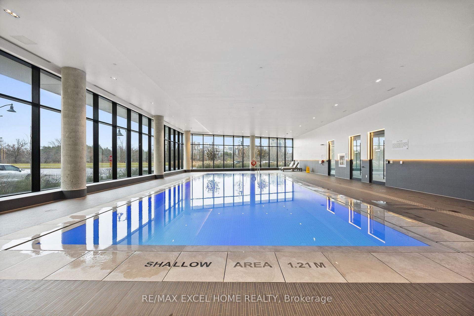


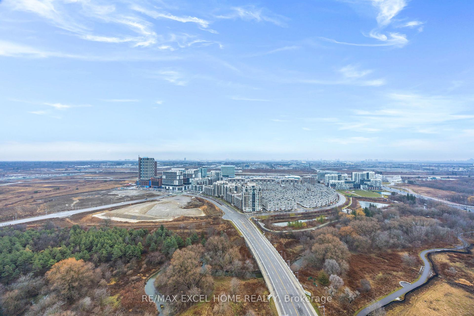
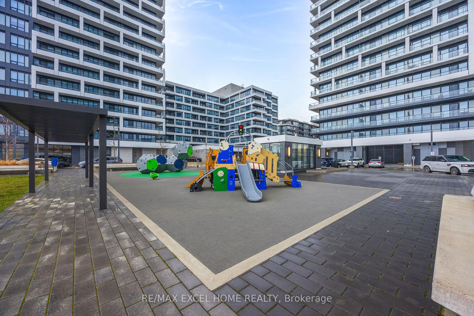

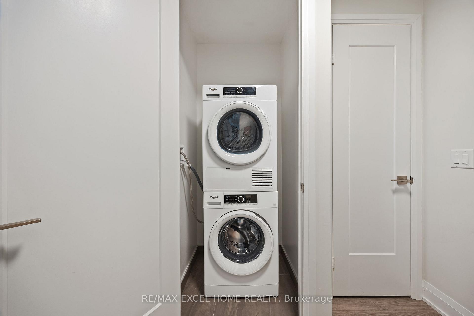
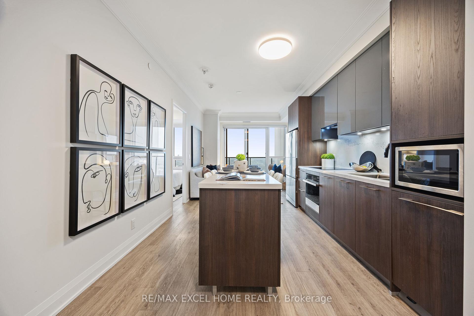

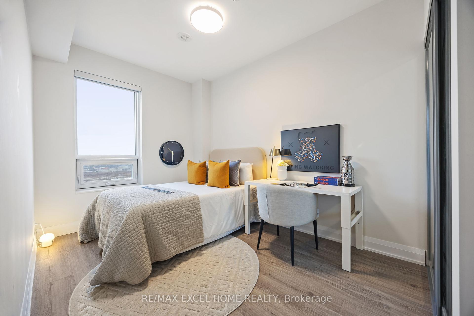
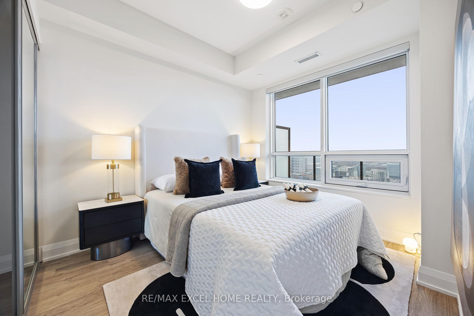
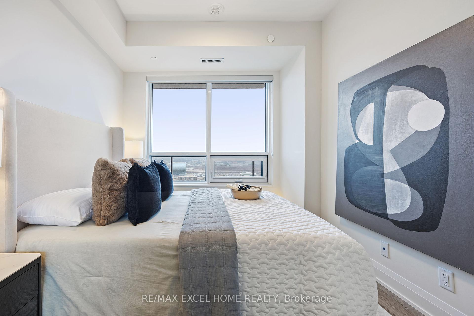
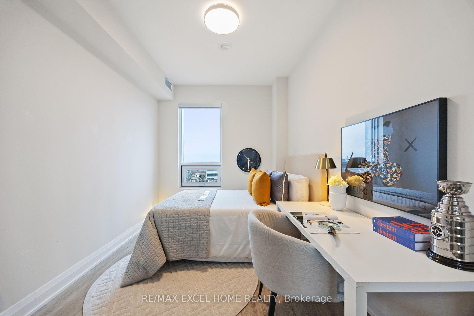

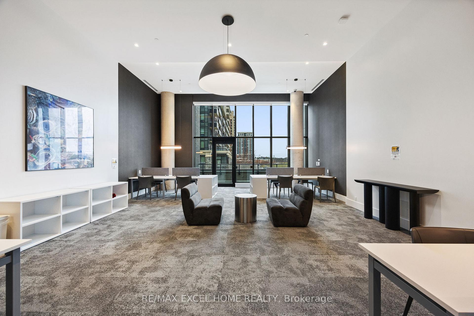
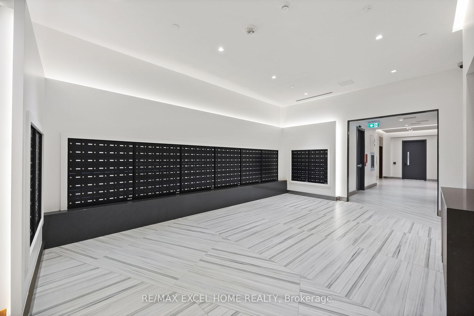
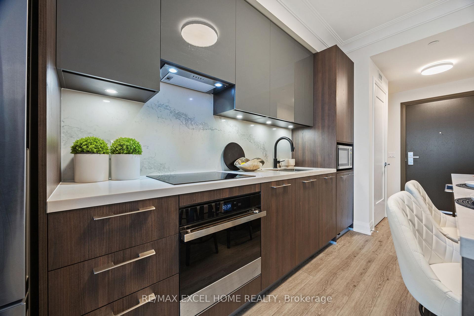
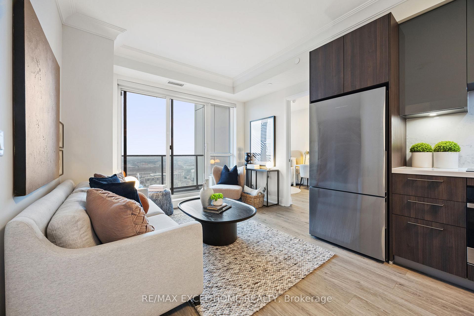
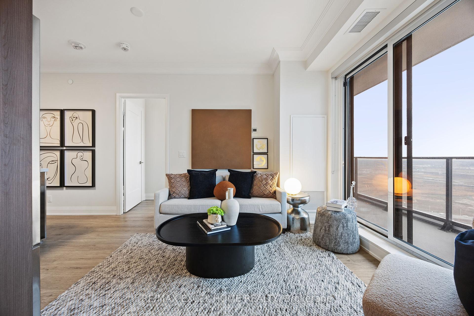

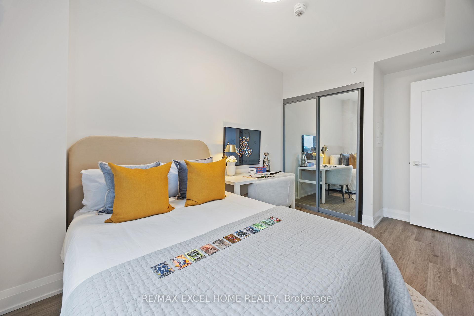
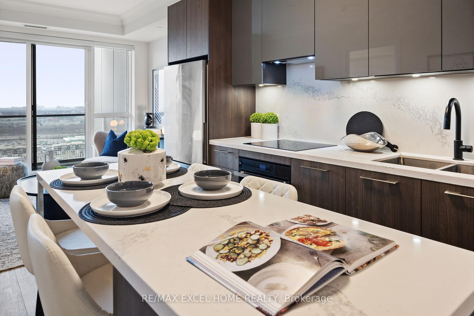






























| Landmark Location! This fully upgraded, sun-filled 2-bedroom unit boasts an expansive 9' ceiling and a functional, open-concept layout with stylish laminate flooring throughout.The sleek kitchen features granite countertops, a designer backsplash, and premium finishes, perfect for modern living. Enjoy unparalleled privacy with a completely unobstructed view, flooding the space with natural light all day.Conveniently located just minutes from restaurants, banks, and the vibrant Markham Downtown, this condo is close to future York University campus, transit, and major highways. Upgraded EV parking and 1 locker are included, catering to your modern lifestyle needs.Don't miss this rare opportunity to own a stunning unit in one of Markham's most desirable communities. |
| Extras: Fridge, B/I Dishwasher, B/I Oven, Cook-Top, Exhaust Hood, Stacked Front Loading Washer And Dryer.All Window Blinds, All Electrical Light Fixtures. Roger Basic Standard Internet Service Included. One Upgraded EV Parking and One Locker! |
| Price | $699,000 |
| Taxes: | $0.00 |
| Maintenance Fee: | 393.31 |
| Address: | 8 Water Walk Dr , Unit 3603, Markham, L3R 6L4, Ontario |
| Province/State: | Ontario |
| Condo Corporation No | YRCP |
| Level | 31 |
| Unit No | 12 |
| Directions/Cross Streets: | Highway 7 & Warden |
| Rooms: | 5 |
| Bedrooms: | 2 |
| Bedrooms +: | |
| Kitchens: | 1 |
| Family Room: | N |
| Basement: | None |
| Approximatly Age: | 0-5 |
| Property Type: | Condo Apt |
| Style: | Apartment |
| Exterior: | Brick, Concrete |
| Garage Type: | Underground |
| Garage(/Parking)Space: | 1.00 |
| Drive Parking Spaces: | 1 |
| Park #1 | |
| Parking Type: | Owned |
| Legal Description: | Level C/#123EV |
| Exposure: | S |
| Balcony: | Open |
| Locker: | Owned |
| Pet Permited: | Restrict |
| Approximatly Age: | 0-5 |
| Approximatly Square Footage: | 700-799 |
| Building Amenities: | Concierge, Exercise Room, Guest Suites, Indoor Pool, Recreation Room, Visitor Parking |
| Maintenance: | 393.31 |
| Common Elements Included: | Y |
| Parking Included: | Y |
| Building Insurance Included: | Y |
| Fireplace/Stove: | N |
| Heat Source: | Other |
| Heat Type: | Forced Air |
| Central Air Conditioning: | Central Air |
| Ensuite Laundry: | Y |
$
%
Years
This calculator is for demonstration purposes only. Always consult a professional
financial advisor before making personal financial decisions.
| Although the information displayed is believed to be accurate, no warranties or representations are made of any kind. |
| RE/MAX EXCEL HOME REALTY |
- Listing -1 of 0
|
|

Dir:
1-866-382-2968
Bus:
416-548-7854
Fax:
416-981-7184
| Virtual Tour | Book Showing | Email a Friend |
Jump To:
At a Glance:
| Type: | Condo - Condo Apt |
| Area: | York |
| Municipality: | Markham |
| Neighbourhood: | Unionville |
| Style: | Apartment |
| Lot Size: | x () |
| Approximate Age: | 0-5 |
| Tax: | $0 |
| Maintenance Fee: | $393.31 |
| Beds: | 2 |
| Baths: | 2 |
| Garage: | 1 |
| Fireplace: | N |
| Air Conditioning: | |
| Pool: |
Locatin Map:
Payment Calculator:

Listing added to your favorite list
Looking for resale homes?

By agreeing to Terms of Use, you will have ability to search up to 247088 listings and access to richer information than found on REALTOR.ca through my website.
- Color Examples
- Red
- Magenta
- Gold
- Black and Gold
- Dark Navy Blue And Gold
- Cyan
- Black
- Purple
- Gray
- Blue and Black
- Orange and Black
- Green
- Device Examples


