$839,900
Available - For Sale
Listing ID: E11890544
671 Huntingwood Dr , Unit 6, Toronto, M1W 1H6, Ontario
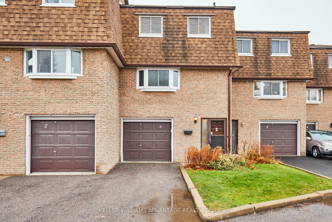
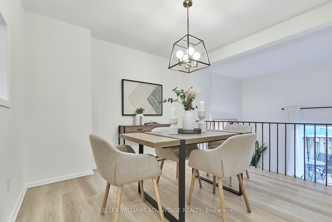
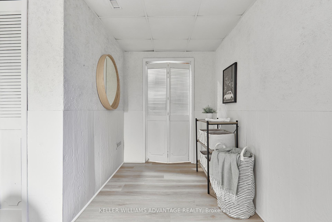
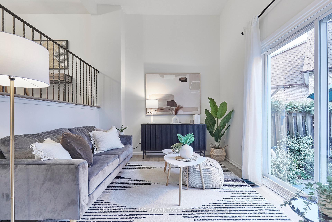
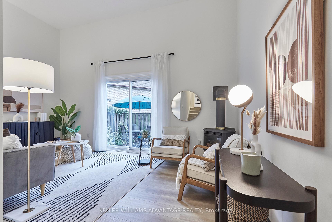
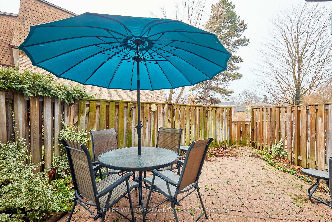
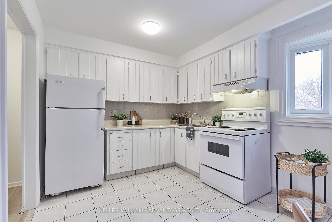
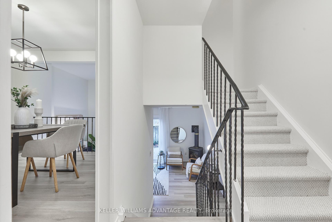
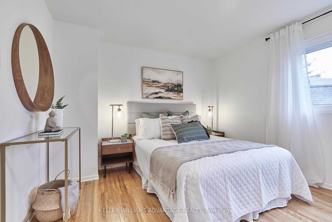
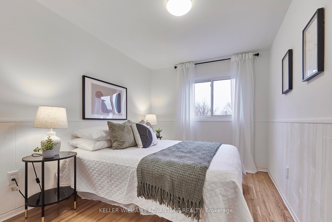
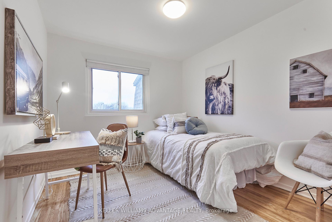
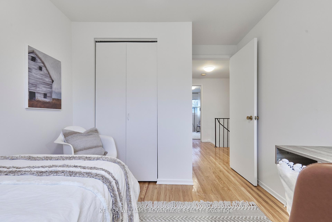
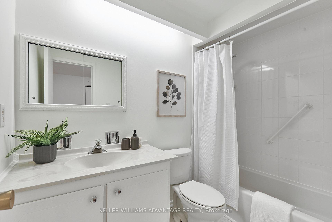
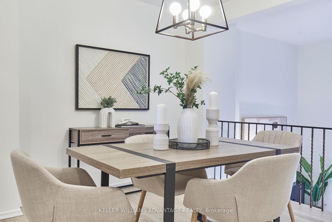
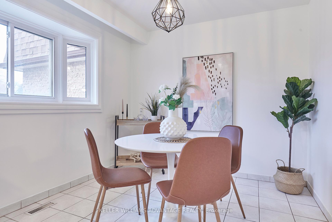
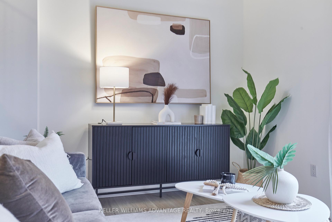
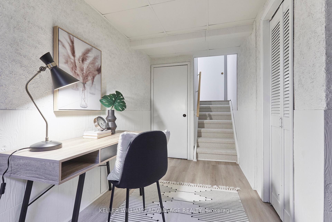
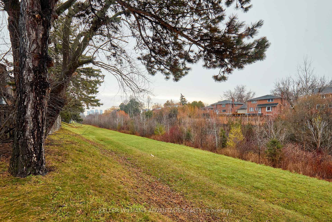
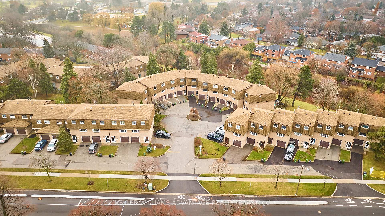
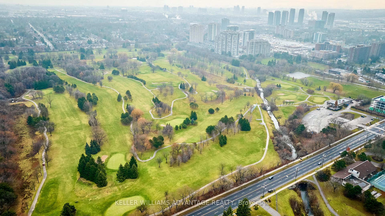
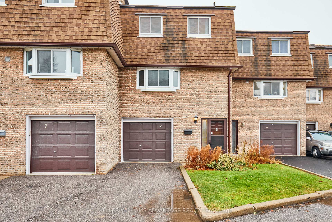
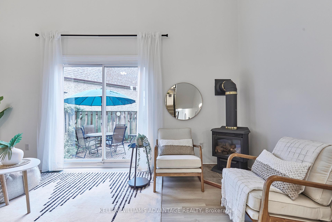
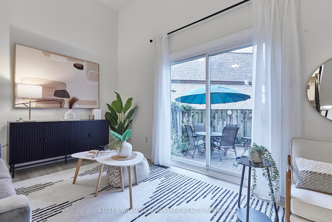
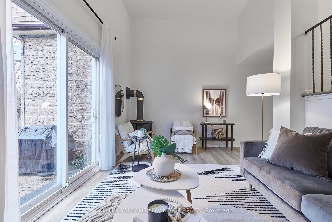
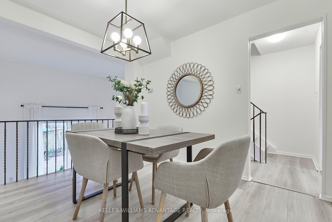
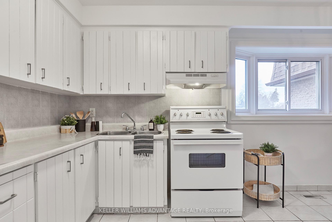
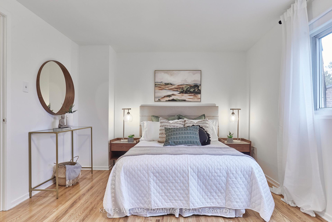
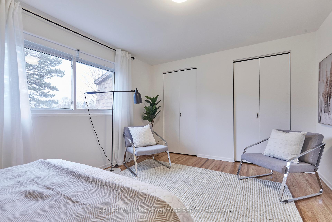
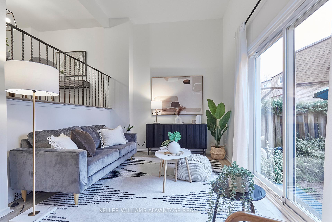
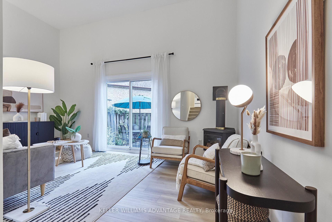
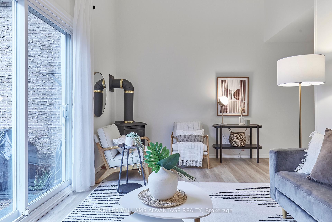
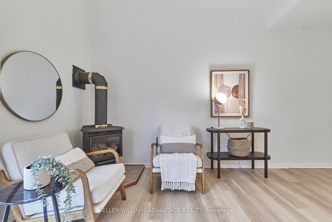
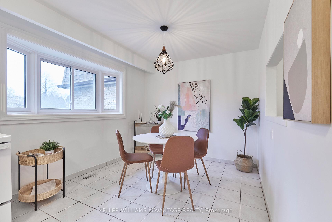
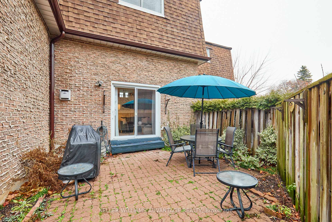
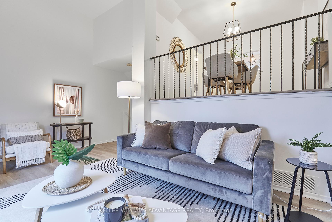
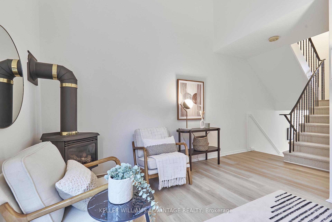
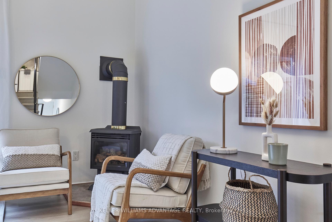
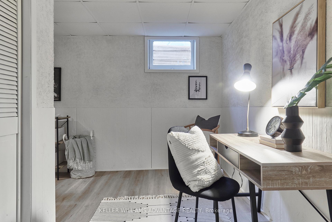
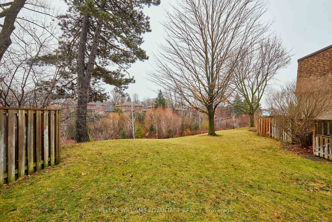
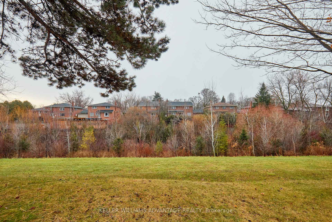
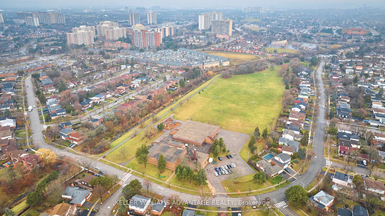
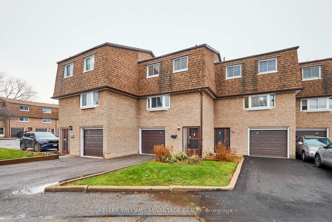
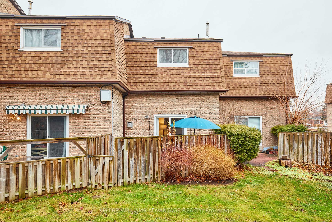











































| Welcome to 671 Huntingwood Drive! This 3-bedroom, 1.5-bath townhome is your perfect retreat - Situated in a professionally maintained complex in a family-friendly neighbourhood! Boasting four floors of living space, including a basement rec room that's great for a home office. New flooring on the main floor and in the basement, and the entire home has been freshly painted, providing a clean canvas for you to make it your own. The foyer includes a coat closet and a convenient 2-piece powder room. The main floor boasts a spacious living room with soaring ceilings, a cozy natural gas stove, and a walkout to a large patio backing onto a ravine - perfect for entertaining! The bright eat-in kitchen offers ample cupboard space and a bay window in the breakfast area, while the separate dining room features an interior balcony overlooking the living room. Upstairs, you'll find beautiful hardwood flooring, a full 4pc bath, and three comfortable bedrooms each with its own closet - The large primary suite is a retreat with double closets. The basement features a rec room, perfect for relaxation or setting up your ideal home office, along with a separate laundry room that offers plenty of storage. With parking for two cars (one in the garage and one in the driveway). Ideally located, you're just steps from shopping, parks, Stephen Leacock Community Centre, West Highland Creek, and schools. Minutes from Highway 401 and the Agincourt Go Train station with a quick trip to downtown Toronto. This is a must-see! Don't miss your chance to call this townhome yours. |
| Price | $839,900 |
| Taxes: | $2968.45 |
| Maintenance Fee: | 529.00 |
| Address: | 671 Huntingwood Dr , Unit 6, Toronto, M1W 1H6, Ontario |
| Province/State: | Ontario |
| Condo Corporation No | YCC |
| Level | 1 |
| Unit No | 6 |
| Directions/Cross Streets: | Huntingwood Dr & Birchmount Rd |
| Rooms: | 6 |
| Rooms +: | 1 |
| Bedrooms: | 3 |
| Bedrooms +: | |
| Kitchens: | 1 |
| Family Room: | N |
| Basement: | Finished |
| Property Type: | Condo Townhouse |
| Style: | 2-Storey |
| Exterior: | Brick |
| Garage Type: | Built-In |
| Garage(/Parking)Space: | 1.00 |
| Drive Parking Spaces: | 1 |
| Park #1 | |
| Parking Type: | Exclusive |
| Exposure: | N |
| Balcony: | None |
| Locker: | None |
| Pet Permited: | Restrict |
| Approximatly Square Footage: | 1000-1199 |
| Building Amenities: | Visitor Parking |
| Property Features: | Public Trans, Ravine, Rec Centre |
| Maintenance: | 529.00 |
| Water Included: | Y |
| Common Elements Included: | Y |
| Parking Included: | Y |
| Building Insurance Included: | Y |
| Fireplace/Stove: | Y |
| Heat Source: | Gas |
| Heat Type: | Forced Air |
| Central Air Conditioning: | None |
| Ensuite Laundry: | Y |
$
%
Years
This calculator is for demonstration purposes only. Always consult a professional
financial advisor before making personal financial decisions.
| Although the information displayed is believed to be accurate, no warranties or representations are made of any kind. |
| KELLER WILLIAMS ADVANTAGE REALTY |
- Listing -1 of 0
|
|

Dir:
1-866-382-2968
Bus:
416-548-7854
Fax:
416-981-7184
| Virtual Tour | Book Showing | Email a Friend |
Jump To:
At a Glance:
| Type: | Condo - Condo Townhouse |
| Area: | Toronto |
| Municipality: | Toronto |
| Neighbourhood: | Tam O'Shanter-Sullivan |
| Style: | 2-Storey |
| Lot Size: | x () |
| Approximate Age: | |
| Tax: | $2,968.45 |
| Maintenance Fee: | $529 |
| Beds: | 3 |
| Baths: | 2 |
| Garage: | 1 |
| Fireplace: | Y |
| Air Conditioning: | |
| Pool: |
Locatin Map:
Payment Calculator:

Listing added to your favorite list
Looking for resale homes?

By agreeing to Terms of Use, you will have ability to search up to 247088 listings and access to richer information than found on REALTOR.ca through my website.
- Color Examples
- Red
- Magenta
- Gold
- Black and Gold
- Dark Navy Blue And Gold
- Cyan
- Black
- Purple
- Gray
- Blue and Black
- Orange and Black
- Green
- Device Examples


