$3,400
Available - For Rent
Listing ID: X11891157
1 Cahill Dr , Brantford, N3T 0V5, Ontario
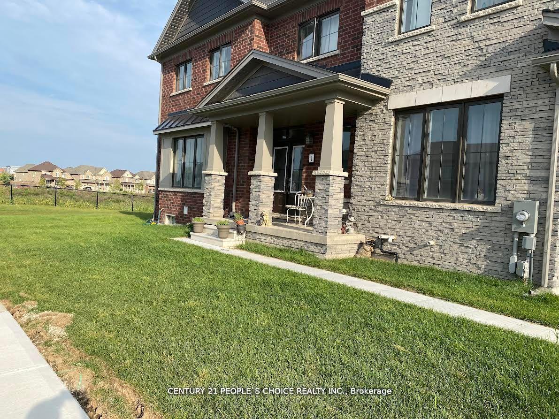
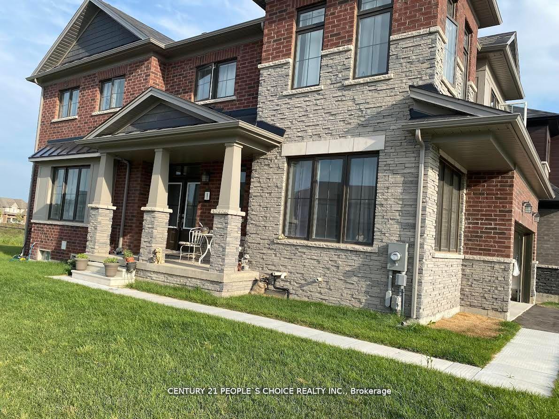
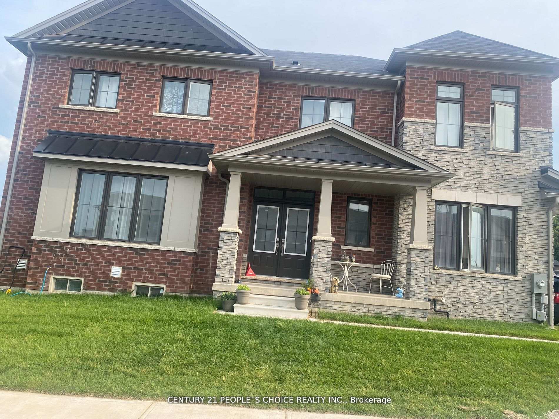
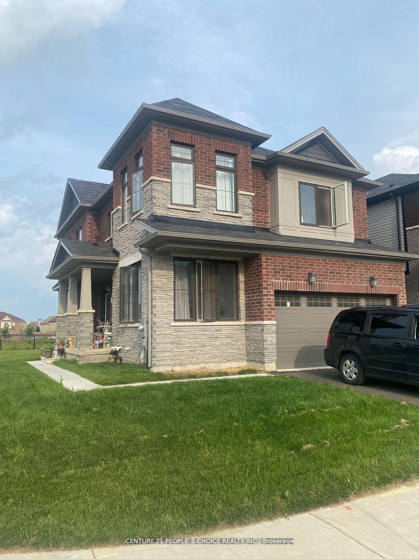
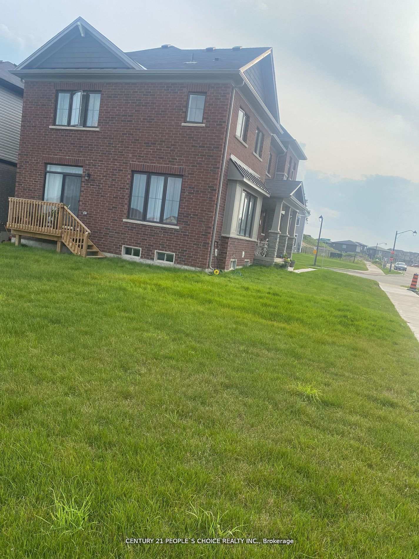
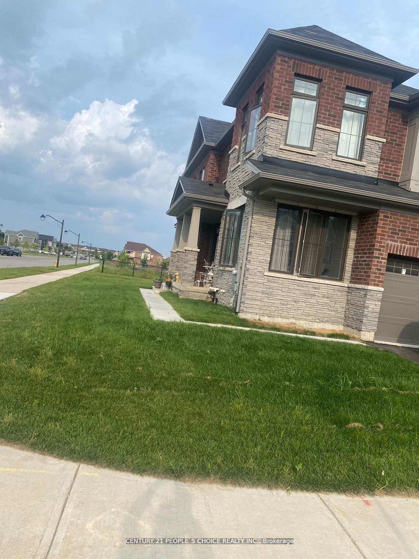
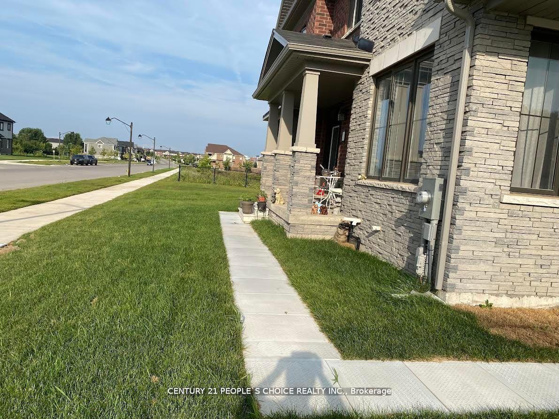

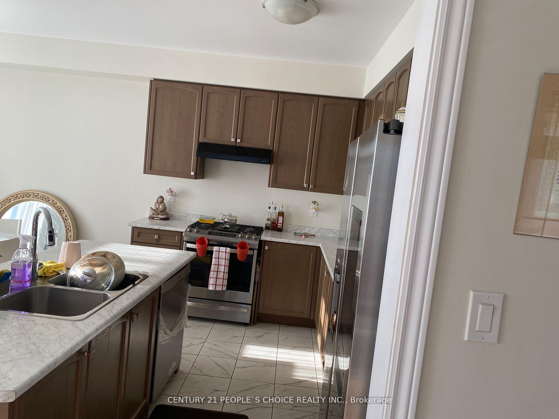
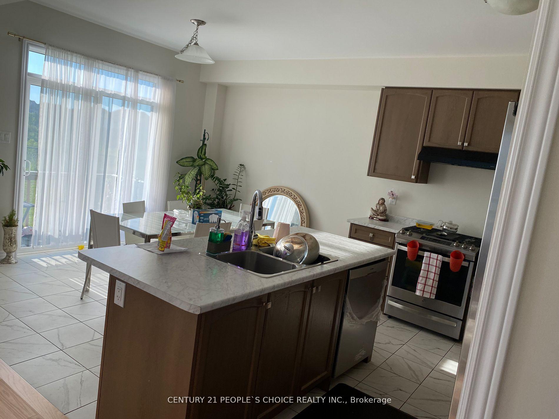
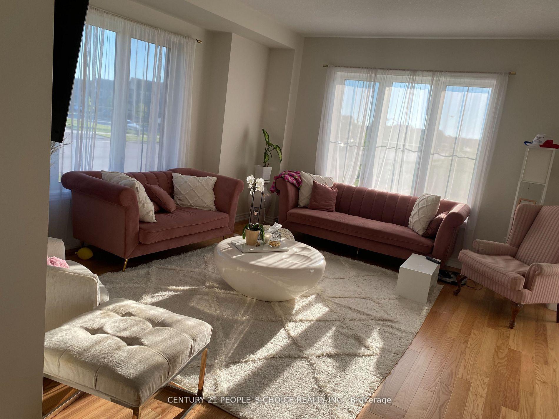
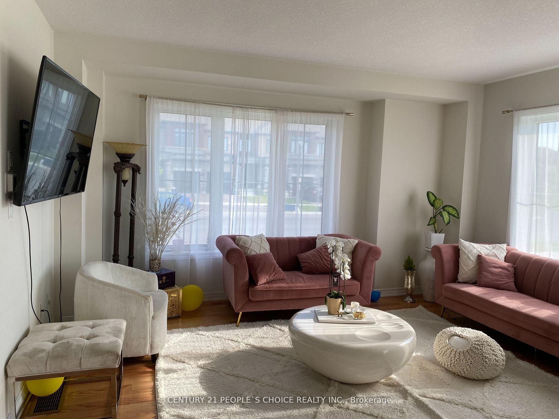
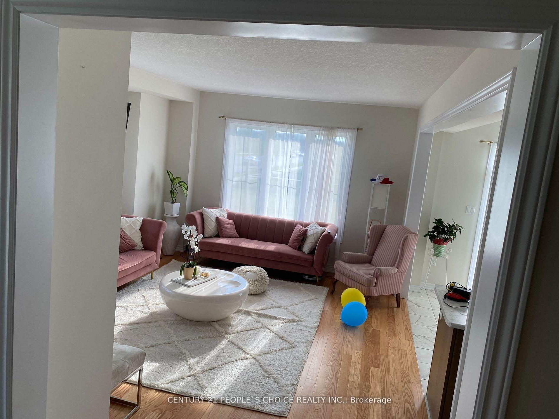
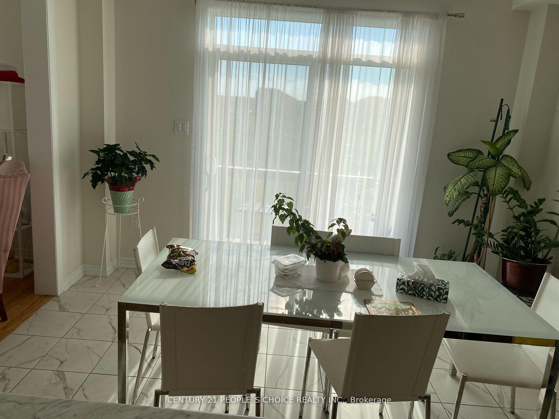
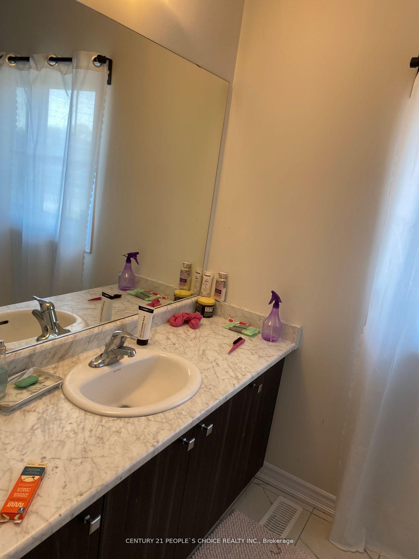

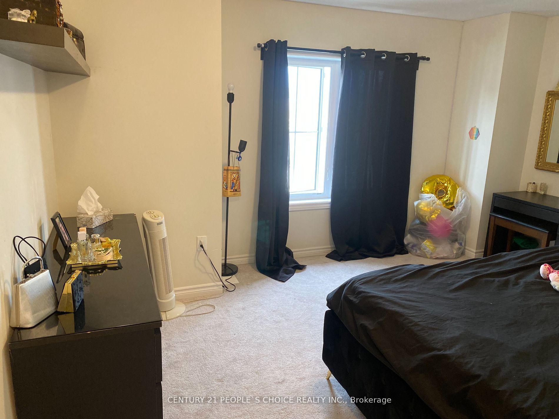
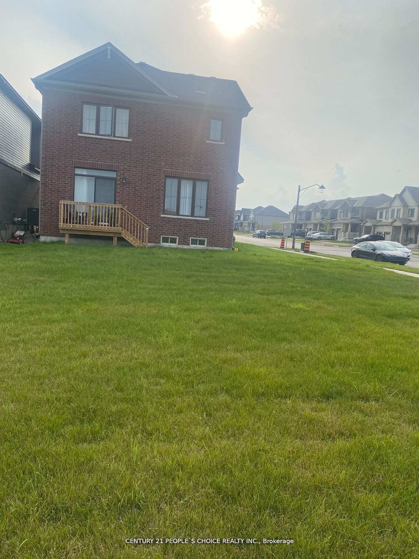


















| Spacious Corner Lot on a Premium Ravine. This home features 9 ft ceilings on the main floor, hardwood flooring, and a dedicated media room. Beautiful full stone and brick elevation. Enjoy a walkout deck from the kitchen, and convenient garage-to-main-floor entry with a garage door opener. The basement is roughed-in for a 3-piece bathroom, and there's a gas line connection for the stove. A must-see! |
| Price | $3,400 |
| Address: | 1 Cahill Dr , Brantford, N3T 0V5, Ontario |
| Lot Size: | 49.30 x 135.40 (Feet) |
| Directions/Cross Streets: | Blackburn Dr/ Cahill Dr |
| Rooms: | 7 |
| Rooms +: | 1 |
| Bedrooms: | 4 |
| Bedrooms +: | |
| Kitchens: | 1 |
| Family Room: | N |
| Basement: | Full, Unfinished |
| Furnished: | N |
| Property Type: | Detached |
| Style: | 2-Storey |
| Exterior: | Brick, Stone |
| Garage Type: | Attached |
| (Parking/)Drive: | Private |
| Drive Parking Spaces: | 4 |
| Pool: | None |
| Private Entrance: | Y |
| Laundry Access: | Ensuite |
| Parking Included: | Y |
| Fireplace/Stove: | N |
| Heat Source: | Gas |
| Heat Type: | Forced Air |
| Central Air Conditioning: | None |
| Sewers: | Sewers |
| Water: | Municipal |
| Although the information displayed is believed to be accurate, no warranties or representations are made of any kind. |
| CENTURY 21 PEOPLE`S CHOICE REALTY INC. |
- Listing -1 of 0
|
|

Dir:
1-866-382-2968
Bus:
416-548-7854
Fax:
416-981-7184
| Book Showing | Email a Friend |
Jump To:
At a Glance:
| Type: | Freehold - Detached |
| Area: | Brantford |
| Municipality: | Brantford |
| Neighbourhood: | |
| Style: | 2-Storey |
| Lot Size: | 49.30 x 135.40(Feet) |
| Approximate Age: | |
| Tax: | $0 |
| Maintenance Fee: | $0 |
| Beds: | 4 |
| Baths: | 3 |
| Garage: | 0 |
| Fireplace: | N |
| Air Conditioning: | |
| Pool: | None |
Locatin Map:

Listing added to your favorite list
Looking for resale homes?

By agreeing to Terms of Use, you will have ability to search up to 247088 listings and access to richer information than found on REALTOR.ca through my website.
- Color Examples
- Red
- Magenta
- Gold
- Black and Gold
- Dark Navy Blue And Gold
- Cyan
- Black
- Purple
- Gray
- Blue and Black
- Orange and Black
- Green
- Device Examples


