$1,999,999
Available - For Sale
Listing ID: X11890408
1960 West River Rd , Cambridge, N1R 5S5, Ontario
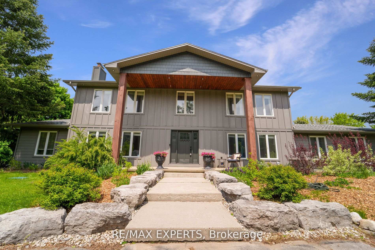
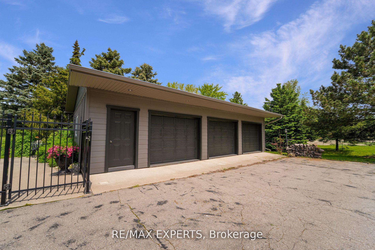
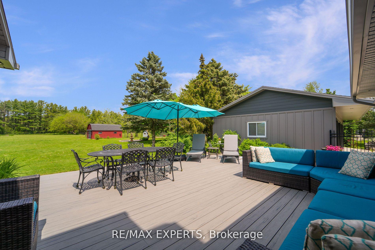
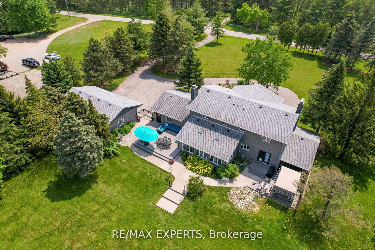
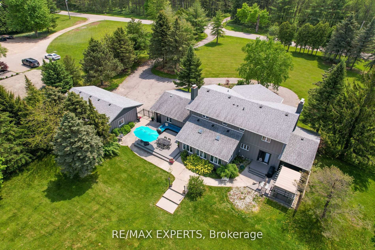
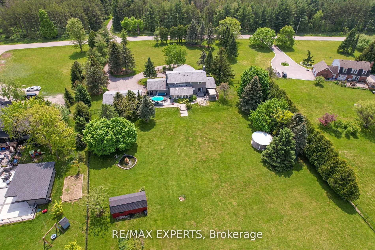
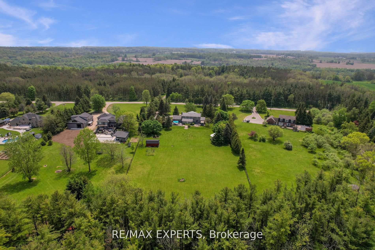
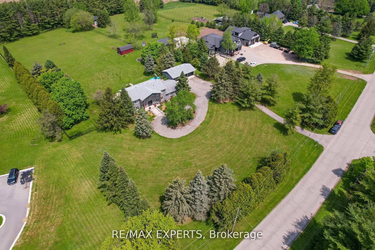
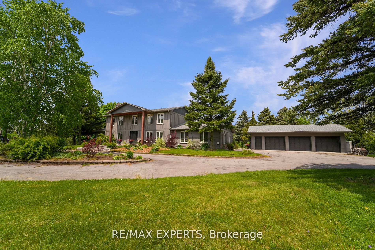
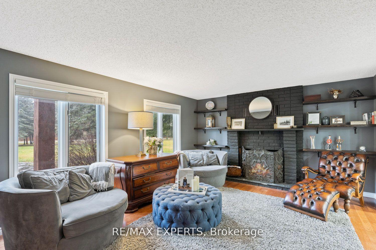
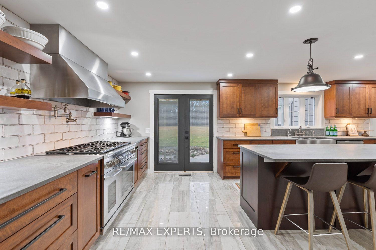
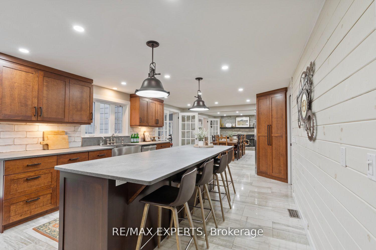
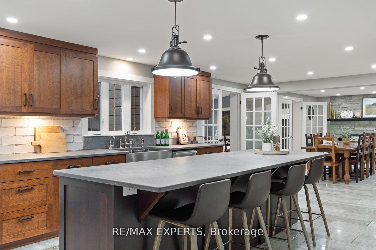
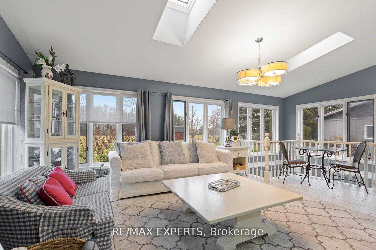
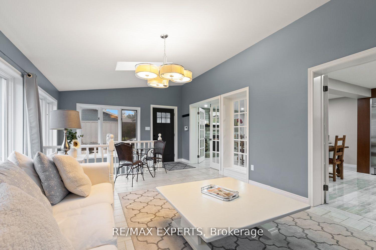
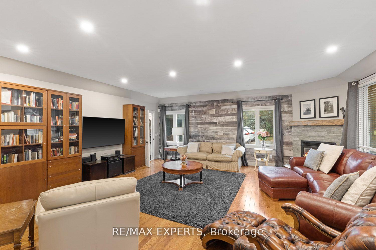
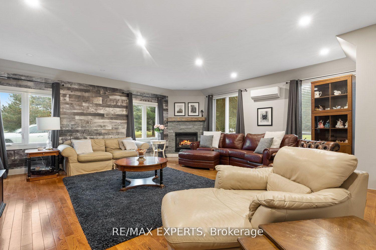
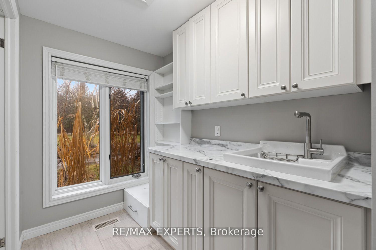
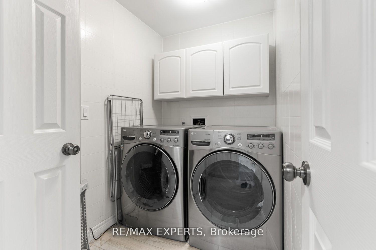
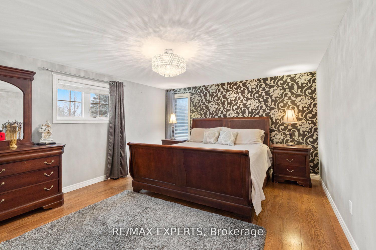
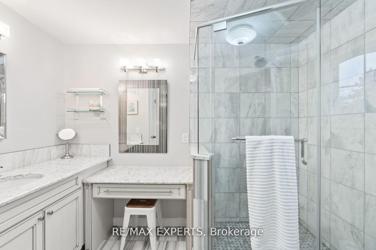
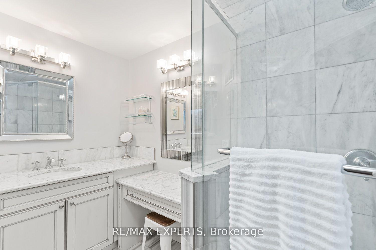
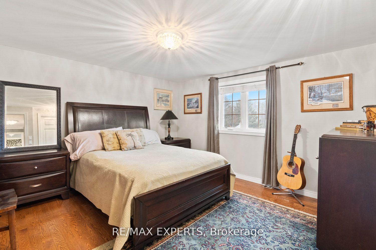
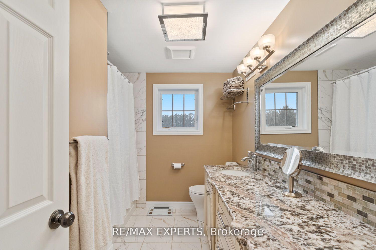
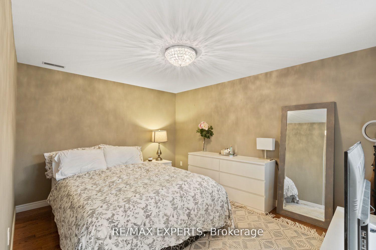
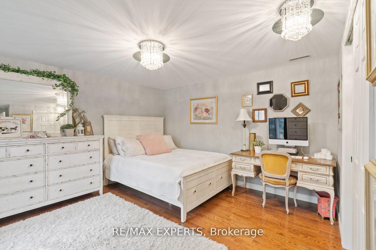
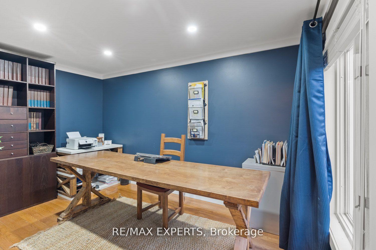

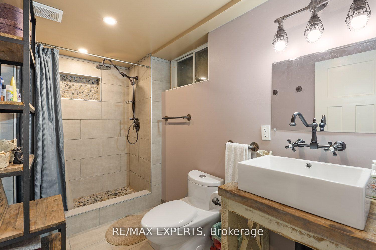
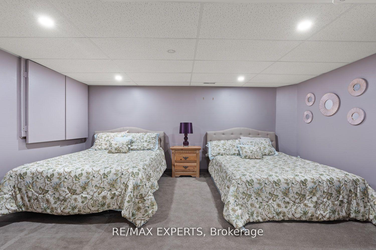
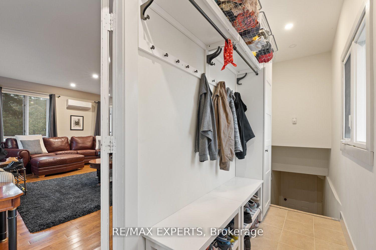
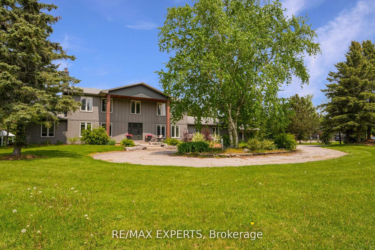
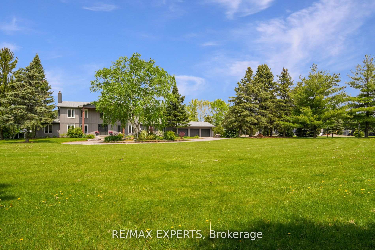

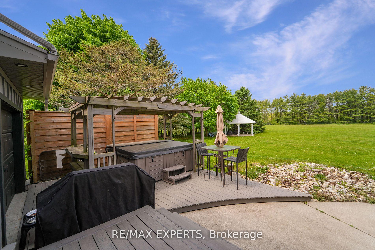
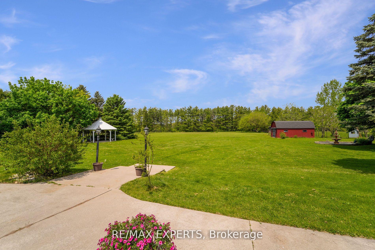
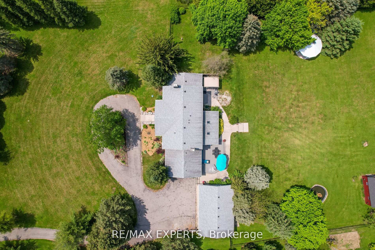
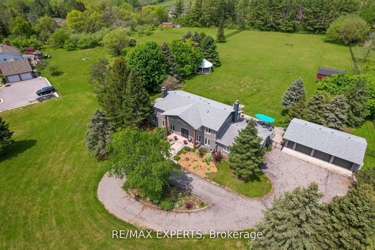
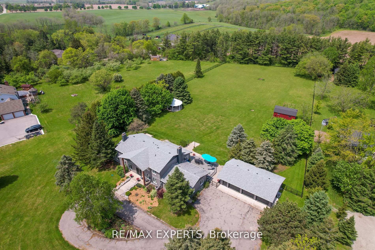
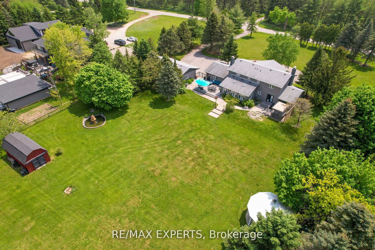








































| Home To 1960 West River Road. This Charming Turn-Key Home Is An Entertainers Delight & Is Situated On A Picturesque 2.69 Acre Lot Backing Onto Greenbelt. Enjoy A Chef Kitchen W New High End S/S Appliances & Pot Filler, Quartz Counters & More! Cozy Up In The Gorgeous Sunroom Off the Dining Area Overlooking Your Very Own Backyard Oasis. Separate Entrance to Finished Basement W/ Additional Lrg Bedroom & Bathroom. This Home Ft. Too Many Upgrades To List Incl. Septic, Well, Windows, Kitchen, Brand New Hardie Board Siding & Professional Drawings For Proposed 2 Br Coach House Over Existing 3-Car Detached Garage Ready for Permit Application! Great For Income Potential, In-Law Suite, & More. Endless Opportunity Awaits! Close to Amenities, Hospital, 400-Series. Tons Of Income Potential. Coach House Proposal Is Stamped by Licensed Engineer. Additional Attached 1-Car Insulated Garage. Freshly Painted Interior W/ Cement Fiber Board Siding Exterior. |
| Price | $1,999,999 |
| Taxes: | $8929.00 |
| Address: | 1960 West River Rd , Cambridge, N1R 5S5, Ontario |
| Lot Size: | 233.00 x 581.69 (Feet) |
| Directions/Cross Streets: | W River Rd / Glen Morris Rd W. |
| Rooms: | 10 |
| Bedrooms: | 4 |
| Bedrooms +: | 1 |
| Kitchens: | 1 |
| Family Room: | Y |
| Basement: | Finished, Sep Entrance |
| Property Type: | Detached |
| Style: | 2-Storey |
| Exterior: | Other |
| Garage Type: | Attached |
| (Parking/)Drive: | Private |
| Drive Parking Spaces: | 10 |
| Pool: | None |
| Approximatly Square Footage: | 3500-5000 |
| Property Features: | Fenced Yard, Grnbelt/Conserv, School Bus Route, Wooded/Treed |
| Fireplace/Stove: | Y |
| Heat Source: | Gas |
| Heat Type: | Forced Air |
| Central Air Conditioning: | Central Air |
| Laundry Level: | Main |
| Elevator Lift: | N |
| Sewers: | Septic |
| Water: | Well |
| Water Supply Types: | Drilled Well |
| Utilities-Cable: | Y |
| Utilities-Gas: | Y |
| Utilities-Telephone: | Y |
$
%
Years
This calculator is for demonstration purposes only. Always consult a professional
financial advisor before making personal financial decisions.
| Although the information displayed is believed to be accurate, no warranties or representations are made of any kind. |
| RE/MAX EXPERTS |
- Listing -1 of 0
|
|

Dir:
1-866-382-2968
Bus:
416-548-7854
Fax:
416-981-7184
| Virtual Tour | Book Showing | Email a Friend |
Jump To:
At a Glance:
| Type: | Freehold - Detached |
| Area: | Waterloo |
| Municipality: | Cambridge |
| Neighbourhood: | |
| Style: | 2-Storey |
| Lot Size: | 233.00 x 581.69(Feet) |
| Approximate Age: | |
| Tax: | $8,929 |
| Maintenance Fee: | $0 |
| Beds: | 4+1 |
| Baths: | 4 |
| Garage: | 0 |
| Fireplace: | Y |
| Air Conditioning: | |
| Pool: | None |
Locatin Map:
Payment Calculator:

Listing added to your favorite list
Looking for resale homes?

By agreeing to Terms of Use, you will have ability to search up to 247088 listings and access to richer information than found on REALTOR.ca through my website.
- Color Examples
- Red
- Magenta
- Gold
- Black and Gold
- Dark Navy Blue And Gold
- Cyan
- Black
- Purple
- Gray
- Blue and Black
- Orange and Black
- Green
- Device Examples


