$615,000
Available - For Sale
Listing ID: X11890153
1349 Tremont Dr , Kingston, K7P 0M5, Ontario
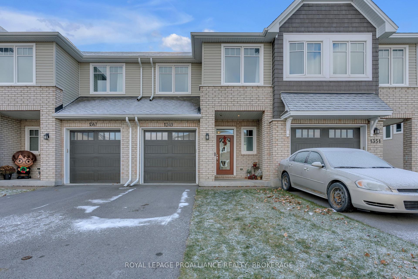
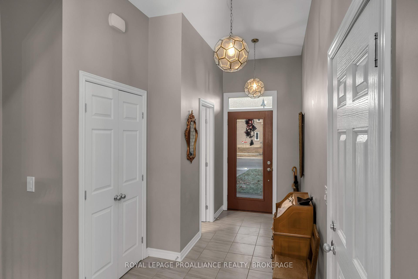

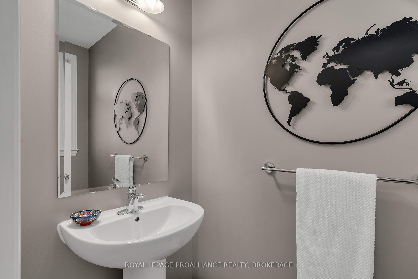
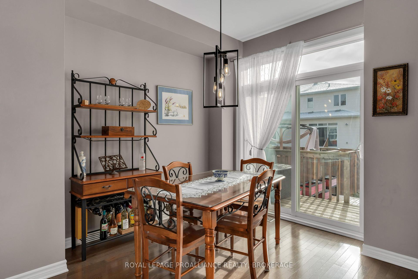
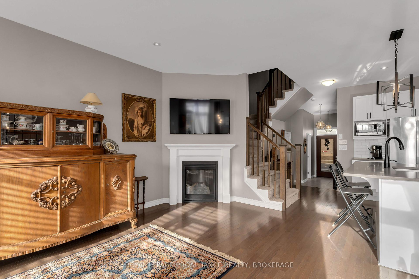
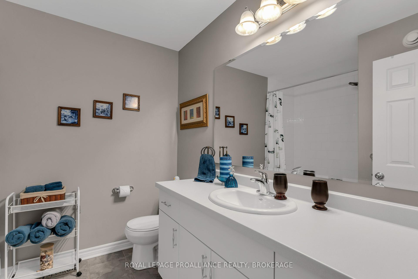
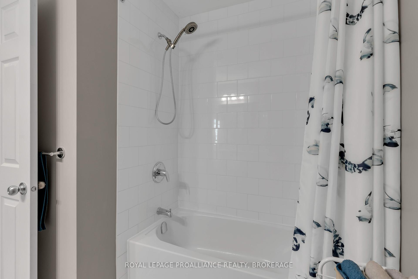
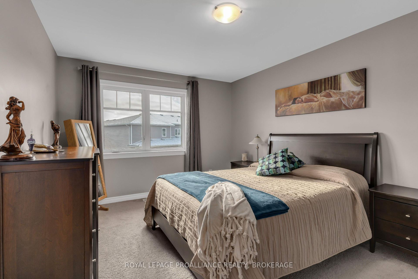
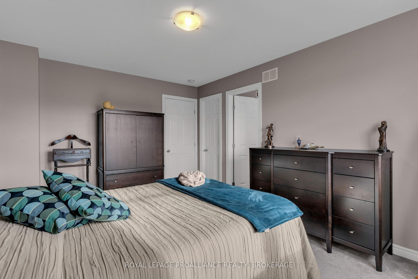
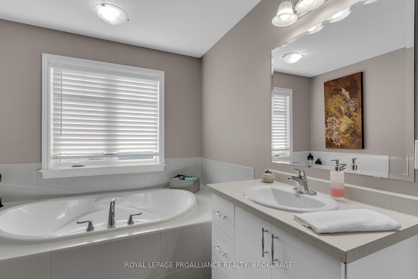
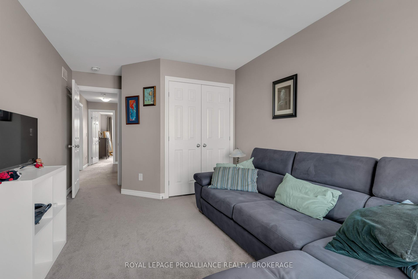
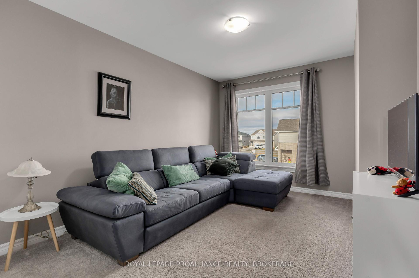
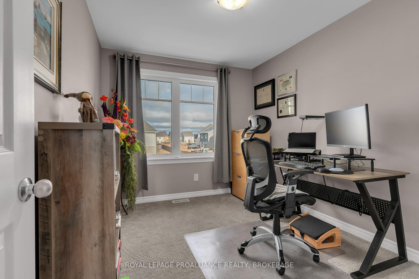
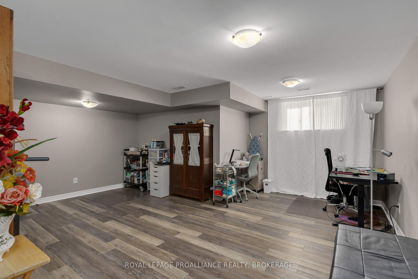
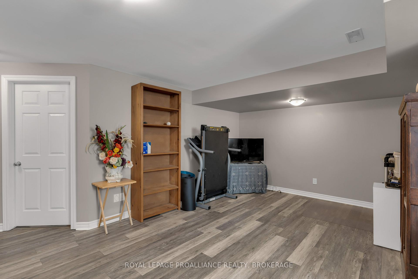
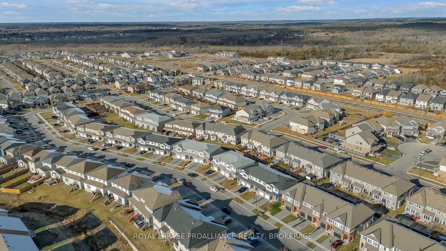
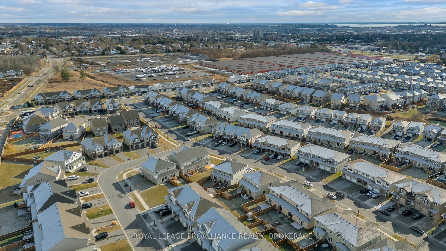
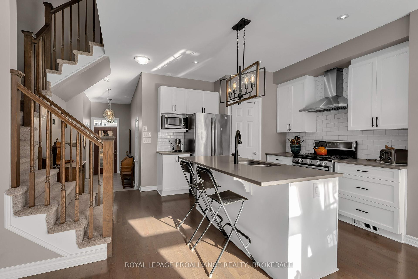
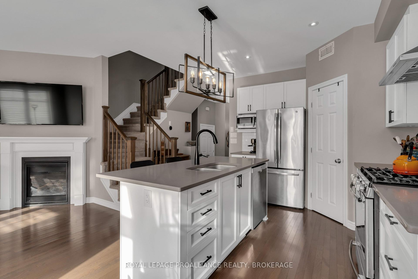
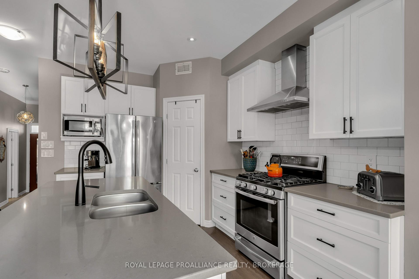
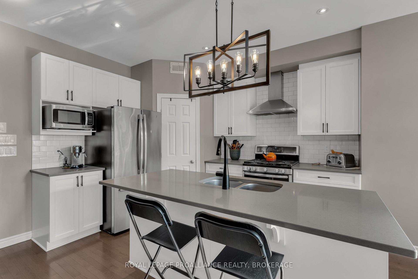
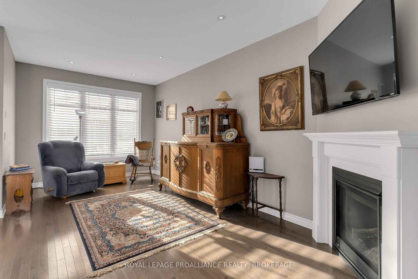
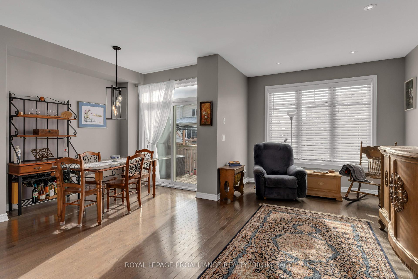
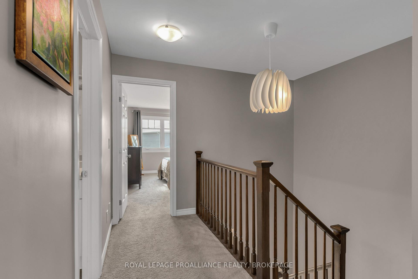
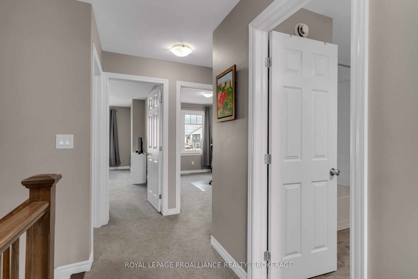
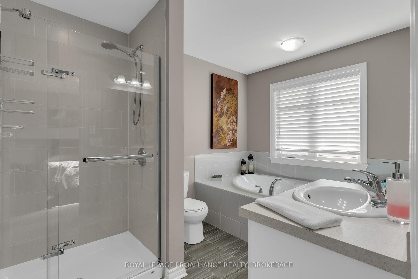
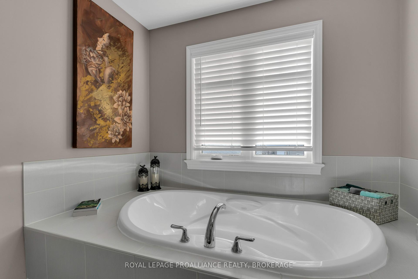
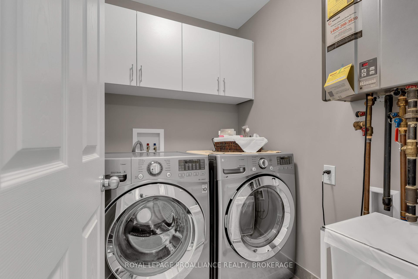
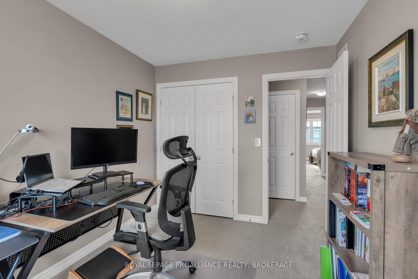
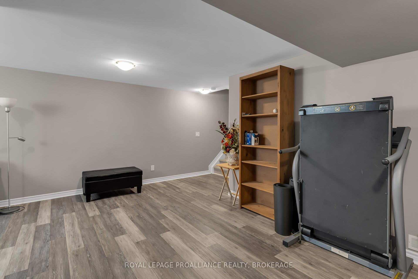
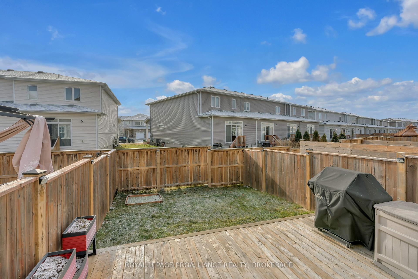
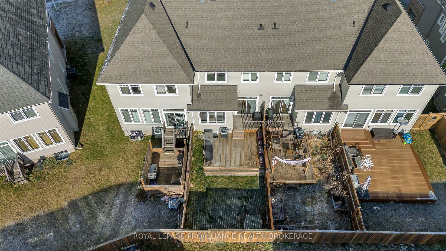

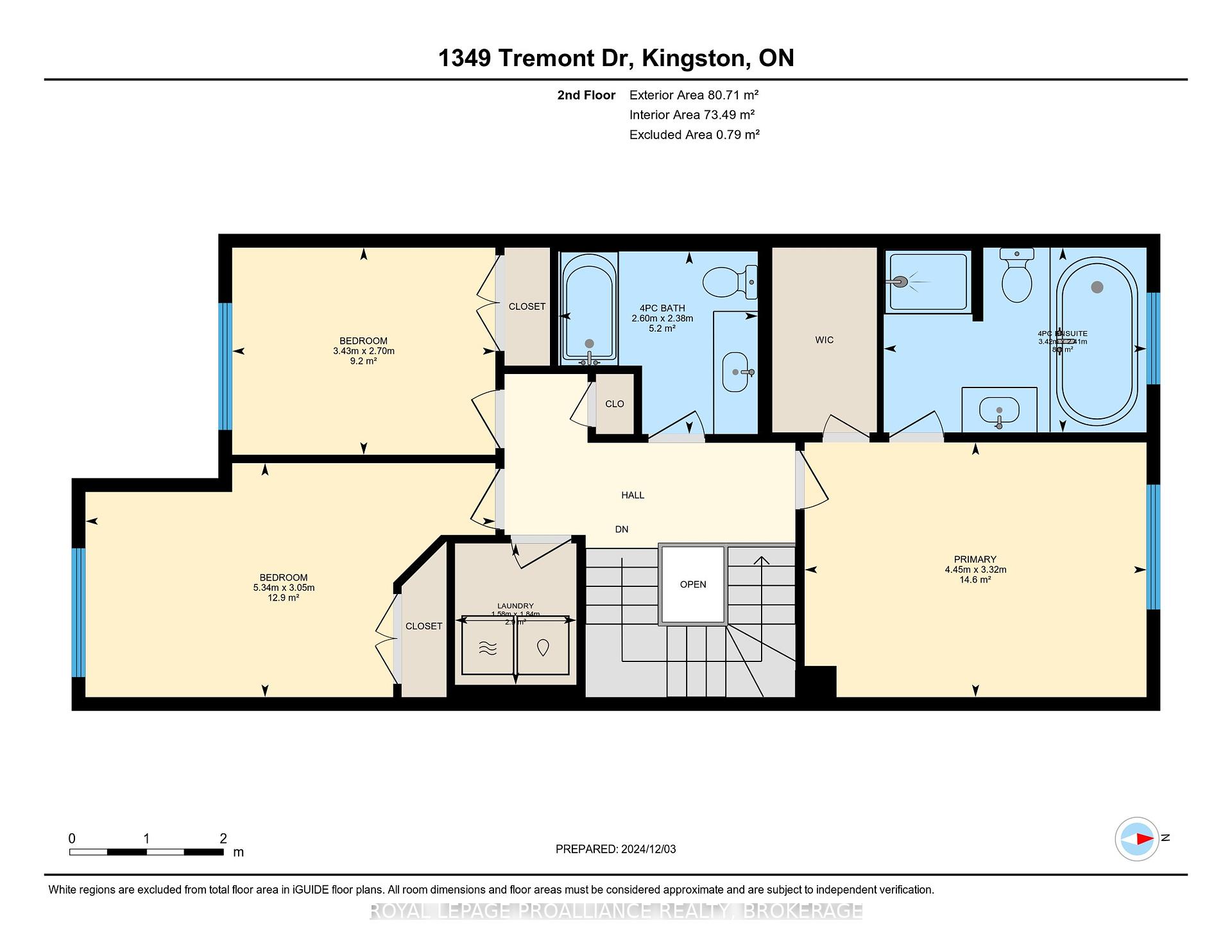
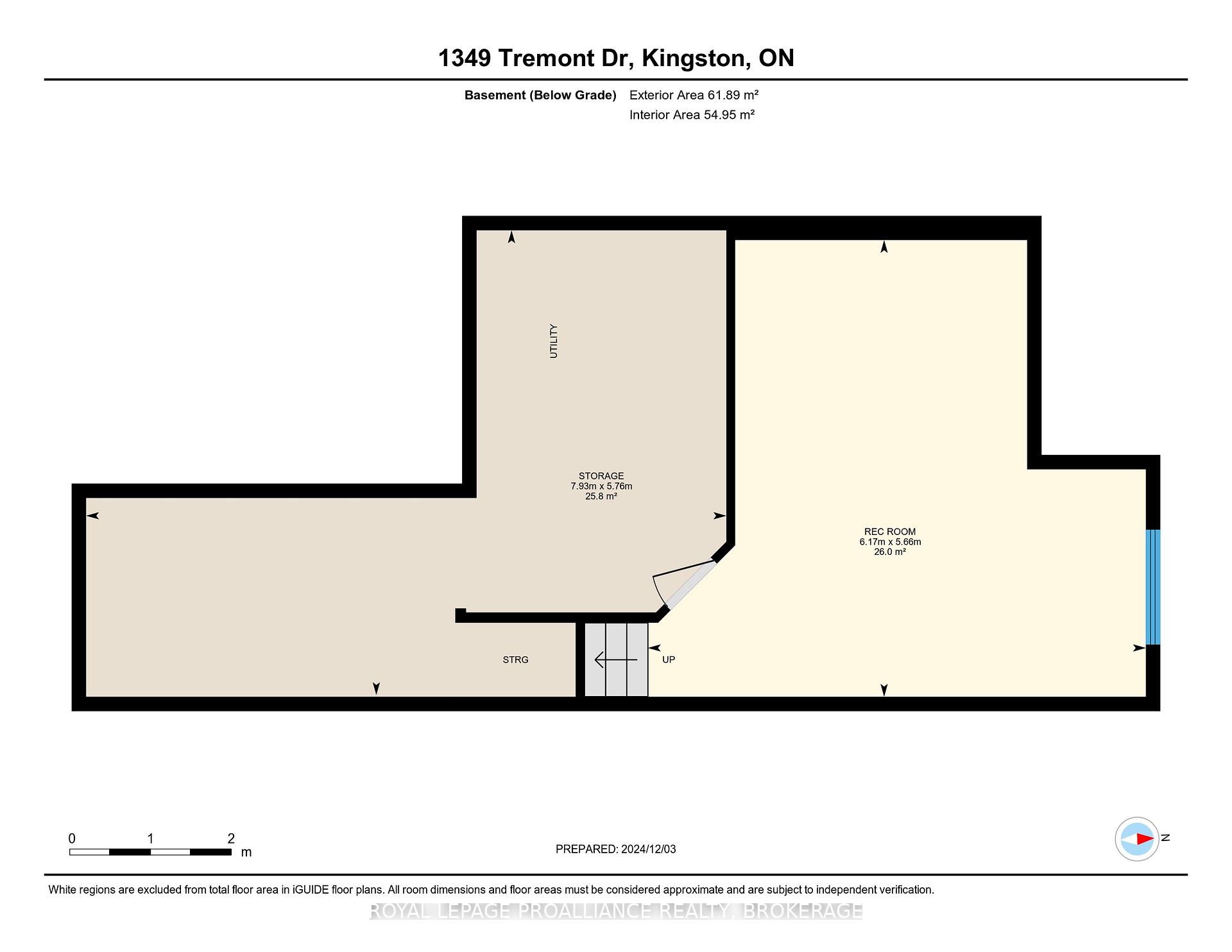




































| Fabulous Tamarack built Townhome in the heart of Woodhaven. 1349 Tremont is an Eaton model offering over 1600 sq. ft. of finished living space. The tiled front foyer leads to an open concept kitchen, living room and dining room where you will enjoy, hardwood floors, 9 foot ceilings, corner gas fireplace, quartz countertops, and south facing windows. Patio doors from the dining area take you to a large deck and fenced yard. Upstairs are 3 generous size bedrooms, 2 bathrooms and a laundry closet. The ensuite off the principal bedroom features a soaker tub and separate shower. The lower level recreation room, offers laminate flooring and access to a huge utility/storage room. Woodhaven is a great family neighbourhood with easy access to all amenities and quick access to the 401. Built in 2017, this home is in move in condition. |
| Price | $615,000 |
| Taxes: | $4387.21 |
| Assessment: | $313000 |
| Assessment Year: | 2024 |
| Address: | 1349 Tremont Dr , Kingston, K7P 0M5, Ontario |
| Lot Size: | 12.64 x 105.03 (Feet) |
| Acreage: | < .50 |
| Directions/Cross Streets: | Holden Street to Tremont |
| Rooms: | 7 |
| Rooms +: | 1 |
| Bedrooms: | 3 |
| Bedrooms +: | |
| Kitchens: | 1 |
| Family Room: | N |
| Basement: | Part Fin |
| Approximatly Age: | 6-15 |
| Property Type: | Att/Row/Twnhouse |
| Style: | 2-Storey |
| Exterior: | Brick Front, Vinyl Siding |
| Garage Type: | Attached |
| (Parking/)Drive: | Private |
| Drive Parking Spaces: | 2 |
| Pool: | None |
| Approximatly Age: | 6-15 |
| Approximatly Square Footage: | 1500-2000 |
| Property Features: | Fenced Yard, Park, Public Transit, Rec Centre, School, School Bus Route |
| Fireplace/Stove: | Y |
| Heat Source: | Gas |
| Heat Type: | Forced Air |
| Central Air Conditioning: | Central Air |
| Laundry Level: | Upper |
| Sewers: | Sewers |
| Water: | Municipal |
| Utilities-Cable: | A |
| Utilities-Hydro: | Y |
| Utilities-Gas: | Y |
| Utilities-Telephone: | A |
$
%
Years
This calculator is for demonstration purposes only. Always consult a professional
financial advisor before making personal financial decisions.
| Although the information displayed is believed to be accurate, no warranties or representations are made of any kind. |
| ROYAL LEPAGE PROALLIANCE REALTY, BROKERAGE |
- Listing -1 of 0
|
|

Dir:
1-866-382-2968
Bus:
416-548-7854
Fax:
416-981-7184
| Virtual Tour | Book Showing | Email a Friend |
Jump To:
At a Glance:
| Type: | Freehold - Att/Row/Twnhouse |
| Area: | Frontenac |
| Municipality: | Kingston |
| Neighbourhood: | City Northwest |
| Style: | 2-Storey |
| Lot Size: | 12.64 x 105.03(Feet) |
| Approximate Age: | 6-15 |
| Tax: | $4,387.21 |
| Maintenance Fee: | $0 |
| Beds: | 3 |
| Baths: | 3 |
| Garage: | 0 |
| Fireplace: | Y |
| Air Conditioning: | |
| Pool: | None |
Locatin Map:
Payment Calculator:

Listing added to your favorite list
Looking for resale homes?

By agreeing to Terms of Use, you will have ability to search up to 247088 listings and access to richer information than found on REALTOR.ca through my website.
- Color Examples
- Red
- Magenta
- Gold
- Black and Gold
- Dark Navy Blue And Gold
- Cyan
- Black
- Purple
- Gray
- Blue and Black
- Orange and Black
- Green
- Device Examples


