$1,650,000
Available - For Sale
Listing ID: W9508221
358 Malboeuf Crt , Milton, L9T 7Y3, Ontario
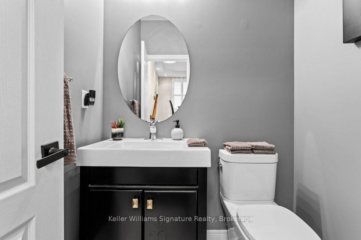
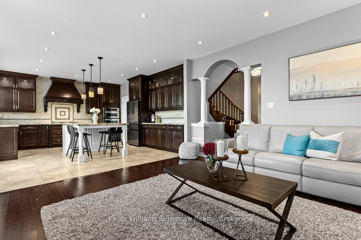
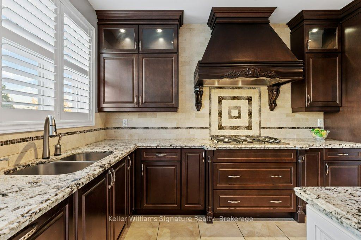
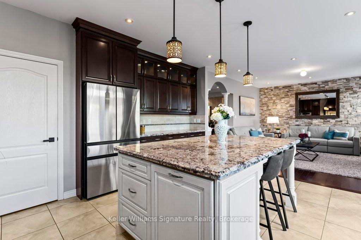
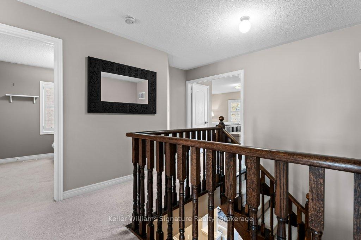
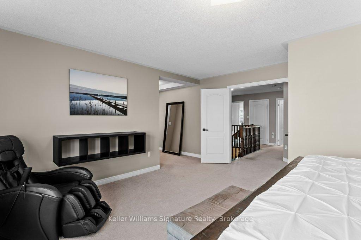
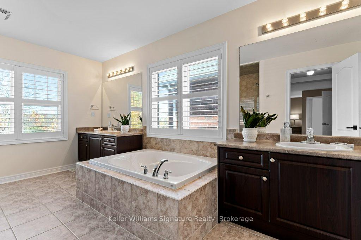
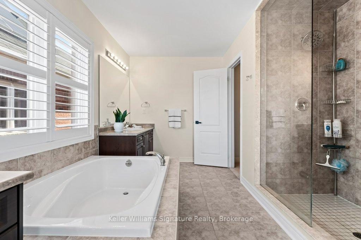
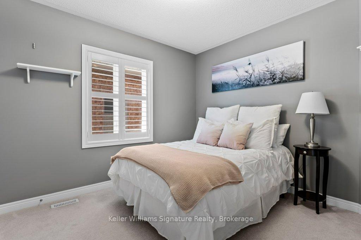
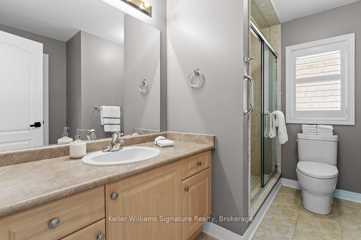
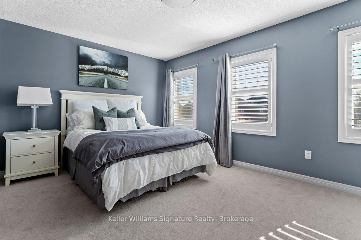
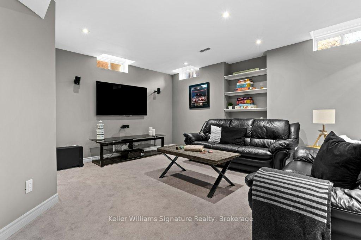
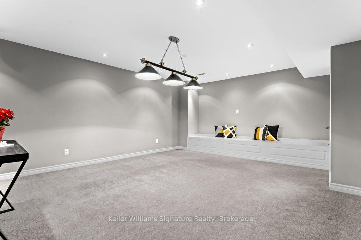
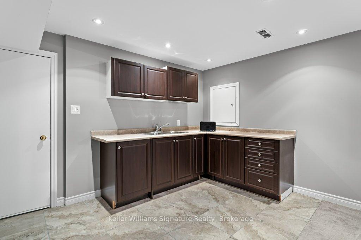
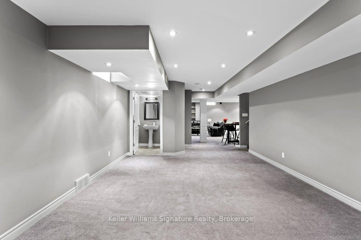
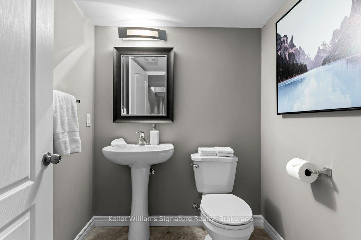
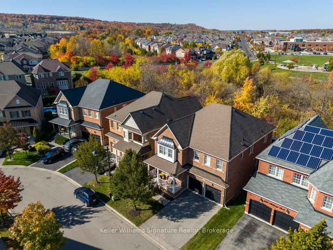
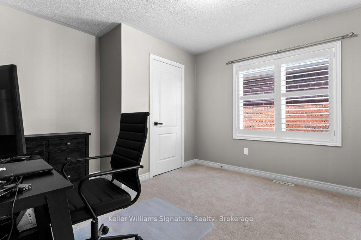
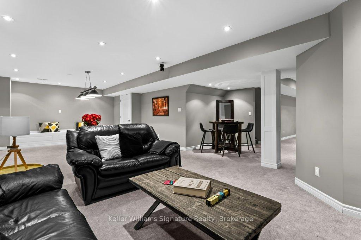
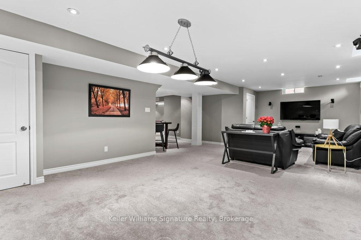
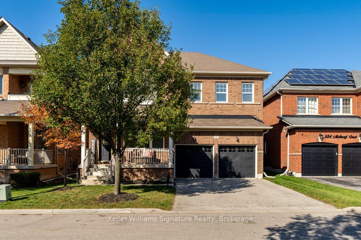
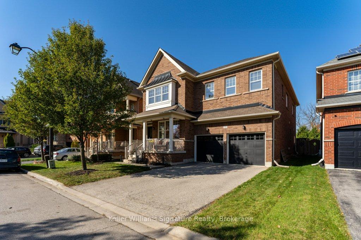
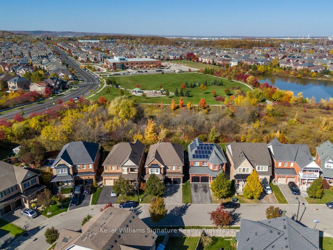
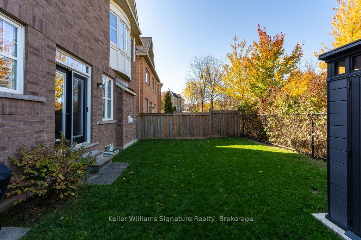
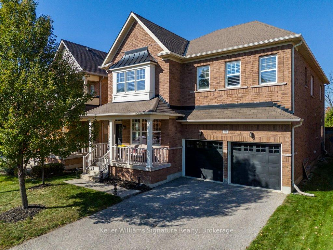
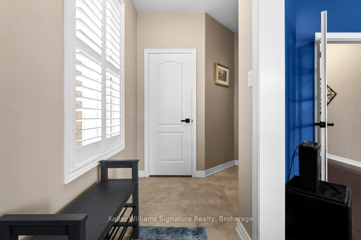
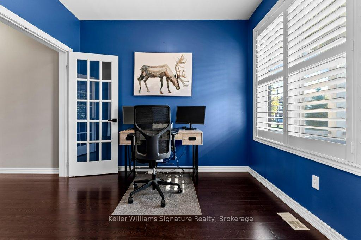
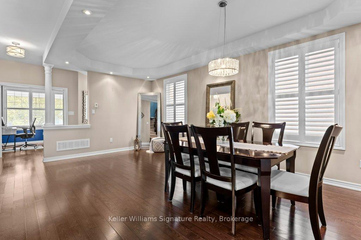
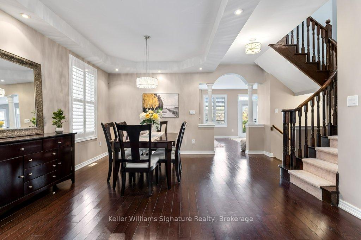
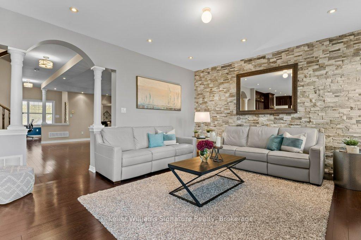
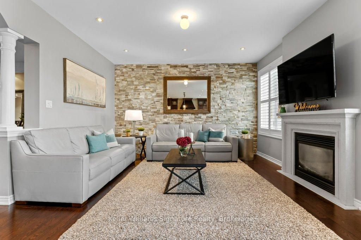
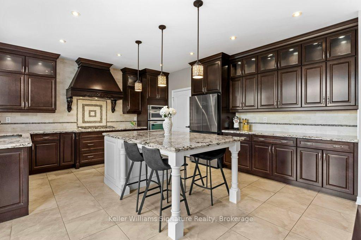
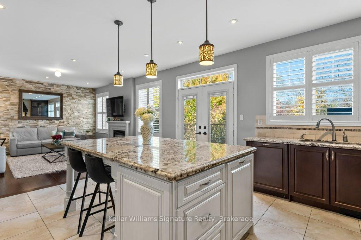
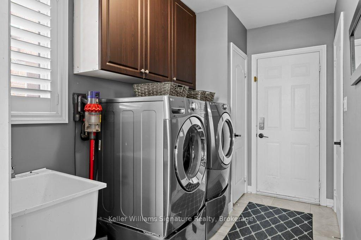
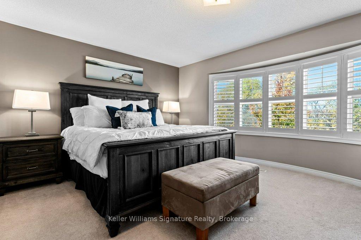
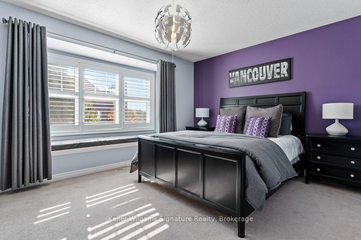
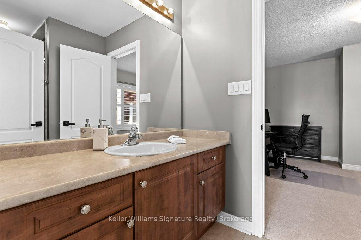
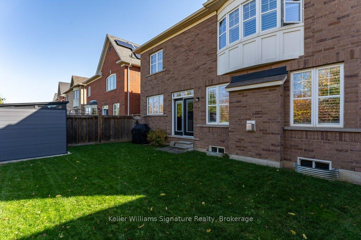
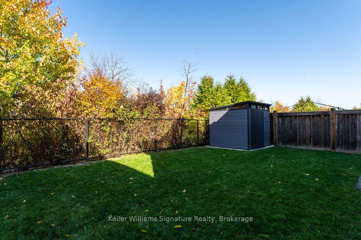
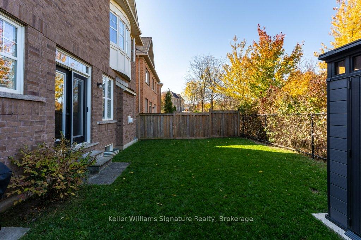
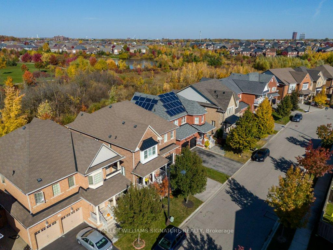









































| Welcome to your dream family home in the heart of Milton's sought-after Scott neighbourhood! This stunning 5-bedroom residence offers ample space for your family, featuring 3 full bathrooms and 2 half bathrooms for ultimate convenience. The custom upgraded, gourmet kitchen is a chef's delight, equipped with a gas cooktop, built-in oven, and sleek stainless steel appliances, kick plate for easy floor cleaning and an oversized island that is open concept to the living room perfect for entertaining friends and family. Enjoy the flexibility of a main-level office, ideal for those working from home, and a dedicated main-level laundry room that adds to the home's functionality. 9' ceilings on main level. With two separate entries to the basement, you have the perfect setup for in-law potential or additional living space. Fully finished lower level with wet bar/kitchenette, 2 pc bathroom and an abundance of storage. Upper level boasts 5 large bedrooms; a primary suite - perfect for unwinding and relaxing after a long day. 2 Jack n' Jill bathrooms to the auxiliary bedrooms. Double car garage with EV Charger. Double wide drive with 4 car parking. Set on a quiet cul-de-sac, this home backs onto a picturesque treed ravine, providing a serene backdrop for outdoor gatherings and play. |
| Price | $1,650,000 |
| Taxes: | $6165.00 |
| Address: | 358 Malboeuf Crt , Milton, L9T 7Y3, Ontario |
| Lot Size: | 42.98 x 88.48 (Feet) |
| Directions/Cross Streets: | Derry Road/Tremaine Road |
| Rooms: | 9 |
| Rooms +: | 6 |
| Bedrooms: | 5 |
| Bedrooms +: | |
| Kitchens: | 1 |
| Family Room: | Y |
| Basement: | Finished, Full |
| Approximatly Age: | 6-15 |
| Property Type: | Detached |
| Style: | 2-Storey |
| Exterior: | Brick |
| Garage Type: | Attached |
| (Parking/)Drive: | Pvt Double |
| Drive Parking Spaces: | 4 |
| Pool: | None |
| Approximatly Age: | 6-15 |
| Approximatly Square Footage: | 3000-3500 |
| Fireplace/Stove: | Y |
| Heat Source: | Gas |
| Heat Type: | Forced Air |
| Central Air Conditioning: | Central Air |
| Laundry Level: | Main |
| Sewers: | Sewers |
| Water: | Municipal |
$
%
Years
This calculator is for demonstration purposes only. Always consult a professional
financial advisor before making personal financial decisions.
| Although the information displayed is believed to be accurate, no warranties or representations are made of any kind. |
| Keller Williams Signature Realty, Brokerage |
- Listing -1 of 0
|
|

Dir:
1-866-382-2968
Bus:
416-548-7854
Fax:
416-981-7184
| Virtual Tour | Book Showing | Email a Friend |
Jump To:
At a Glance:
| Type: | Freehold - Detached |
| Area: | Halton |
| Municipality: | Milton |
| Neighbourhood: | Scott |
| Style: | 2-Storey |
| Lot Size: | 42.98 x 88.48(Feet) |
| Approximate Age: | 6-15 |
| Tax: | $6,165 |
| Maintenance Fee: | $0 |
| Beds: | 5 |
| Baths: | 5 |
| Garage: | 0 |
| Fireplace: | Y |
| Air Conditioning: | |
| Pool: | None |
Locatin Map:
Payment Calculator:

Listing added to your favorite list
Looking for resale homes?

By agreeing to Terms of Use, you will have ability to search up to 247088 listings and access to richer information than found on REALTOR.ca through my website.
- Color Examples
- Red
- Magenta
- Gold
- Black and Gold
- Dark Navy Blue And Gold
- Cyan
- Black
- Purple
- Gray
- Blue and Black
- Orange and Black
- Green
- Device Examples


