$996,900
Available - For Sale
Listing ID: W11890548
6 Clunburry Rd , Brampton, L7A 5B4, Ontario
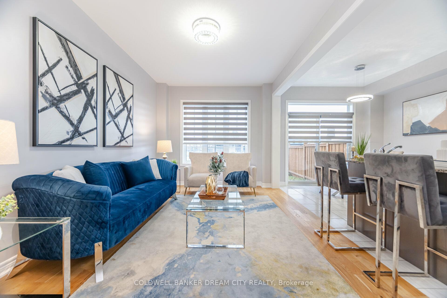
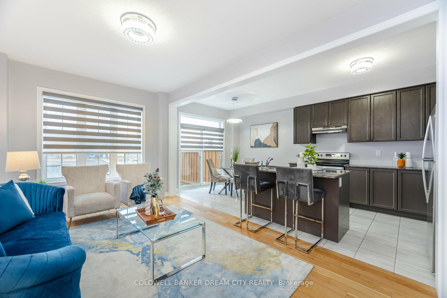
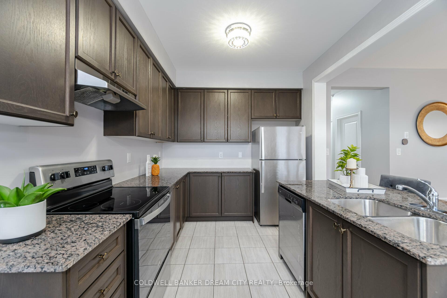
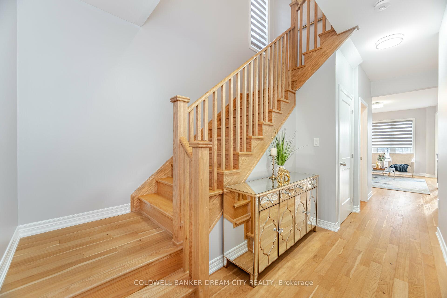
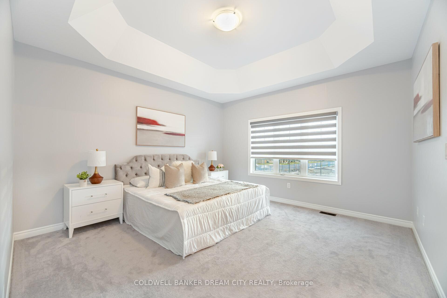
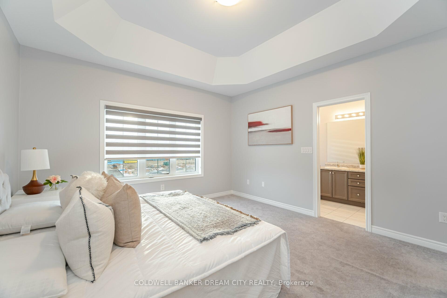
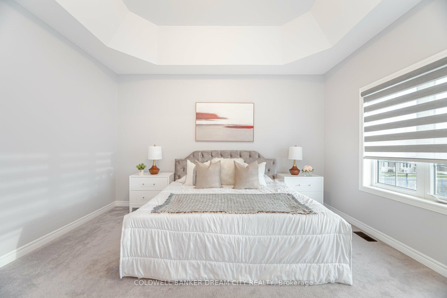
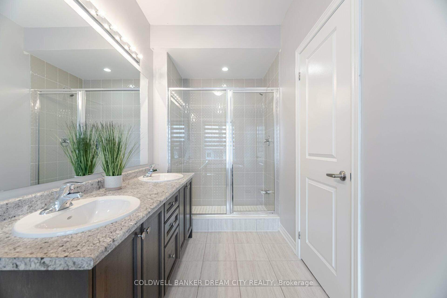
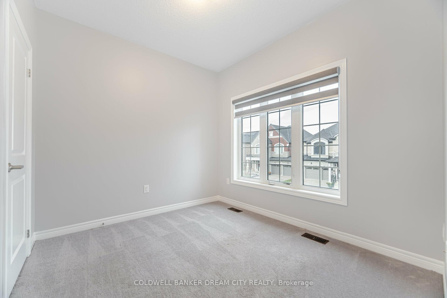
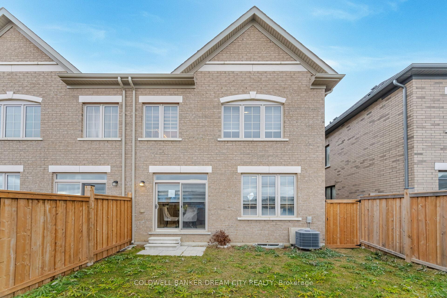
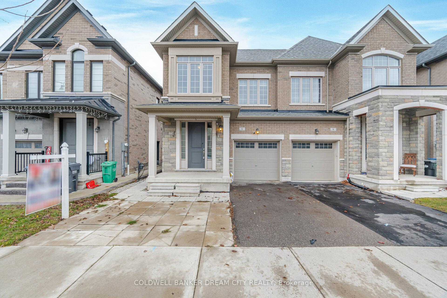
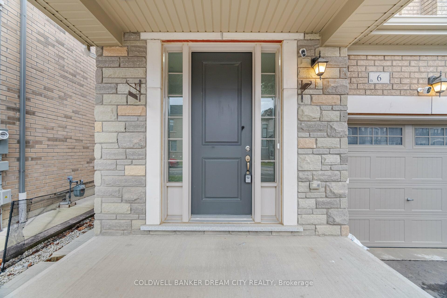
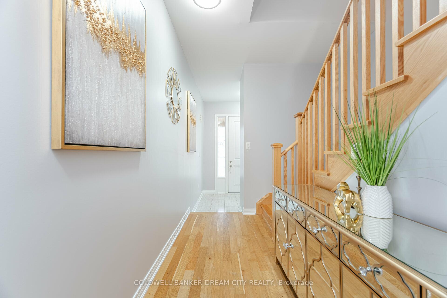
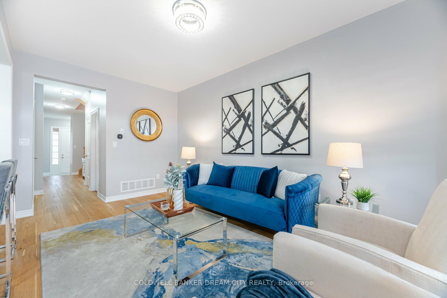
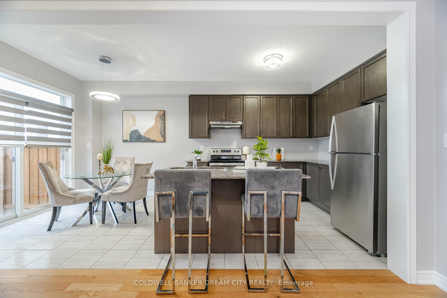

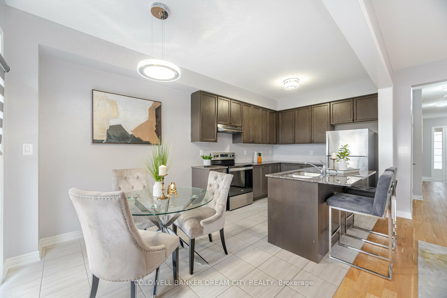
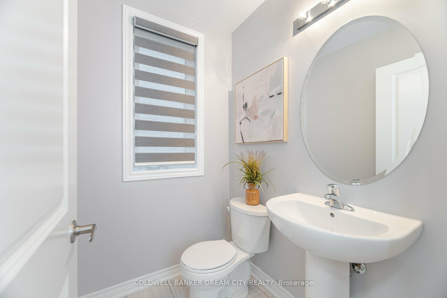
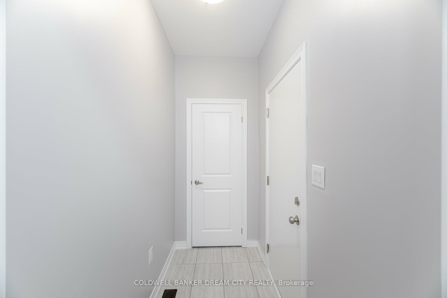
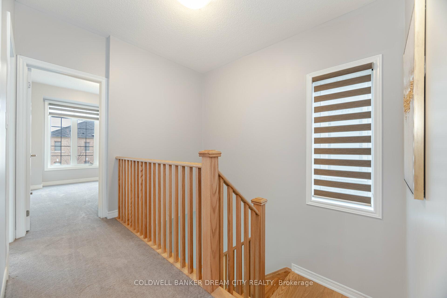
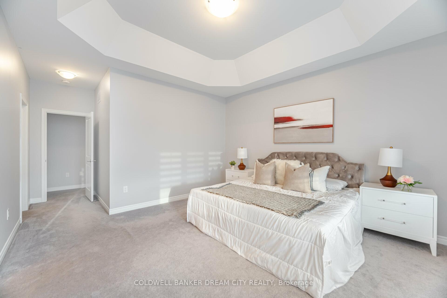
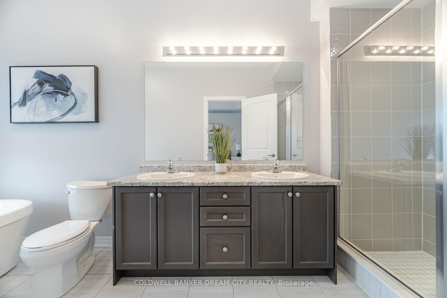
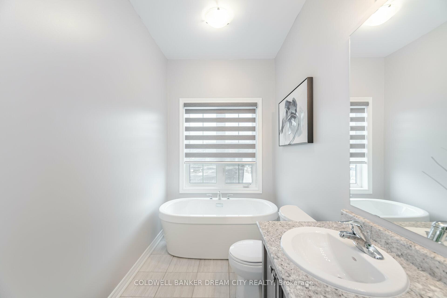
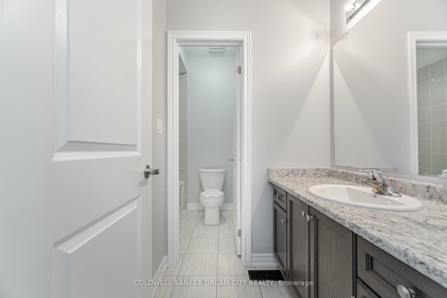
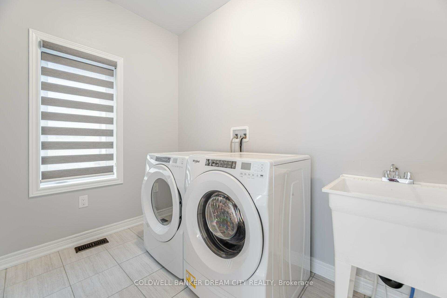
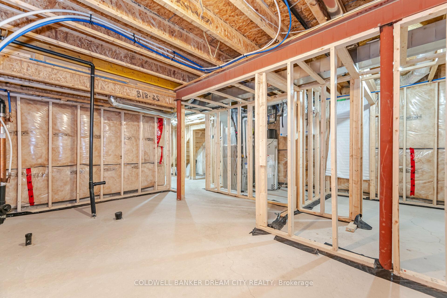
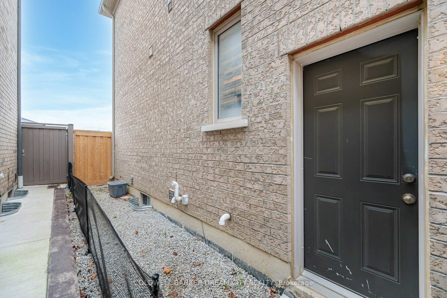
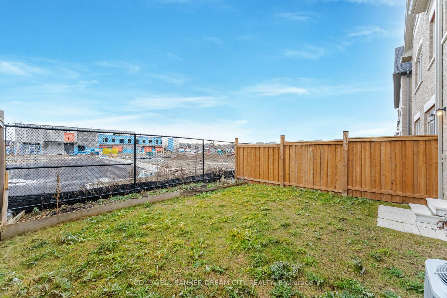




























| Attention Buyers! Heres your chance to own a semi detached home in one of Bramptons most desirableneighborhoods! This stunning property offers a perfect blend of elegance, sophistication, and modernconvenience, ensuring a lifestyle of comfort. Step through the front door and into a warm, invitingspace highlighted by gleaming hardwood floors. The main level boasts a chef-inspired gourmet kitchenwith stainless steel appliances, sleek quartz countertops, and an open-concept layout that flowseffortlessly into the living areaperfect for both daily living and entertaining guests. This homehas been thoughtfully updated, including freshly painted walls on the main floor and brand-newlighting throughout, adding a fresh and modern touch. Upstairs, youll find three spacious bedrooms,including a luxurious primary suite complete with a walk-in closet and a private ensuite bathroom.Conveniently located near all essential amenities, this home beautifully balances style and comfort.. |
| Price | $996,900 |
| Taxes: | $5401.44 |
| Address: | 6 Clunburry Rd , Brampton, L7A 5B4, Ontario |
| Lot Size: | 24.93 x 85.30 (Feet) |
| Directions/Cross Streets: | Brisdale & Clockwork Dr |
| Rooms: | 7 |
| Bedrooms: | 3 |
| Bedrooms +: | |
| Kitchens: | 1 |
| Family Room: | N |
| Basement: | Sep Entrance, Unfinished |
| Approximatly Age: | 0-5 |
| Property Type: | Semi-Detached |
| Style: | 2-Storey |
| Exterior: | Brick, Stone |
| Garage Type: | Built-In |
| (Parking/)Drive: | Private |
| Drive Parking Spaces: | 2 |
| Pool: | None |
| Approximatly Age: | 0-5 |
| Property Features: | Park, Public Transit, School |
| Fireplace/Stove: | N |
| Heat Source: | Gas |
| Heat Type: | Forced Air |
| Central Air Conditioning: | Central Air |
| Sewers: | Sewers |
| Water: | Municipal |
$
%
Years
This calculator is for demonstration purposes only. Always consult a professional
financial advisor before making personal financial decisions.
| Although the information displayed is believed to be accurate, no warranties or representations are made of any kind. |
| COLDWELL BANKER DREAM CITY REALTY |
- Listing -1 of 0
|
|

Dir:
1-866-382-2968
Bus:
416-548-7854
Fax:
416-981-7184
| Virtual Tour | Book Showing | Email a Friend |
Jump To:
At a Glance:
| Type: | Freehold - Semi-Detached |
| Area: | Peel |
| Municipality: | Brampton |
| Neighbourhood: | Brampton North |
| Style: | 2-Storey |
| Lot Size: | 24.93 x 85.30(Feet) |
| Approximate Age: | 0-5 |
| Tax: | $5,401.44 |
| Maintenance Fee: | $0 |
| Beds: | 3 |
| Baths: | 3 |
| Garage: | 0 |
| Fireplace: | N |
| Air Conditioning: | |
| Pool: | None |
Locatin Map:
Payment Calculator:

Listing added to your favorite list
Looking for resale homes?

By agreeing to Terms of Use, you will have ability to search up to 247088 listings and access to richer information than found on REALTOR.ca through my website.
- Color Examples
- Red
- Magenta
- Gold
- Black and Gold
- Dark Navy Blue And Gold
- Cyan
- Black
- Purple
- Gray
- Blue and Black
- Orange and Black
- Green
- Device Examples


