$3,298,000
Available - For Sale
Listing ID: N9513213
343 Athabasca Dr , Vaughan, L6A 3S1, Ontario
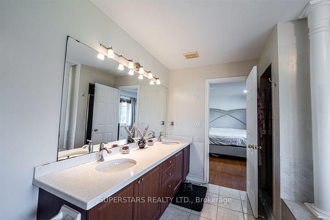
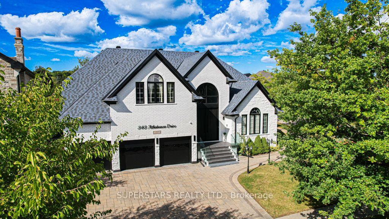
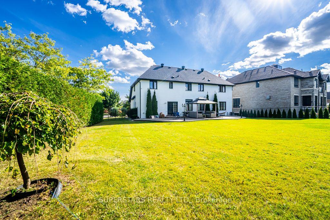

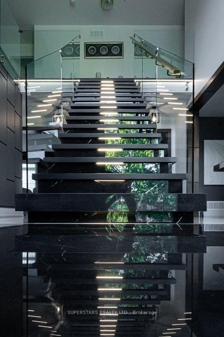
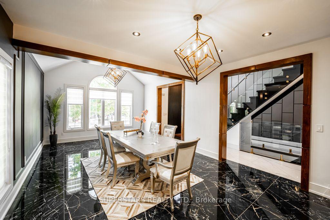
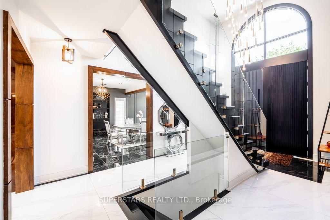
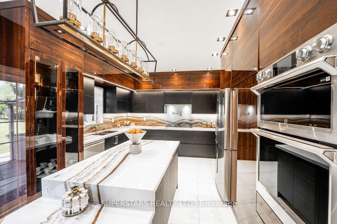
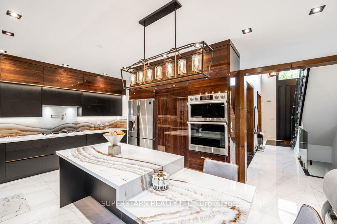
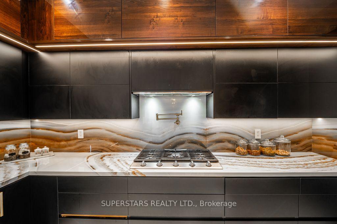
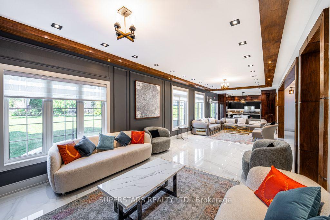
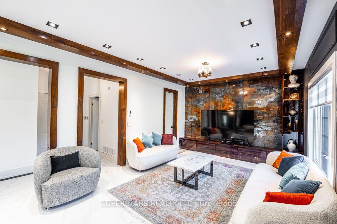
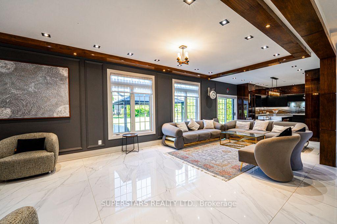
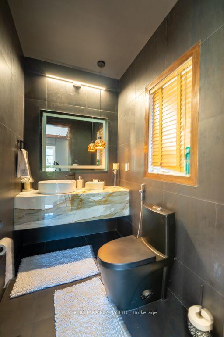
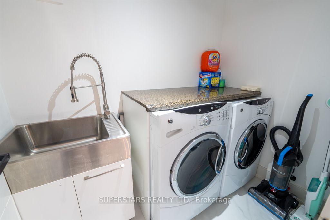
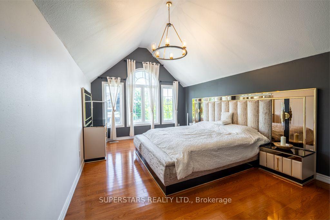
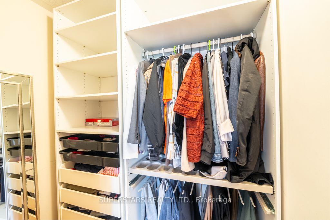
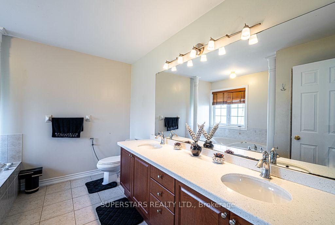
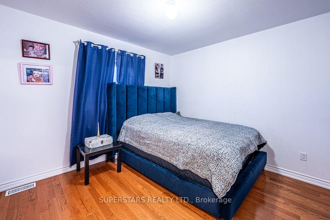
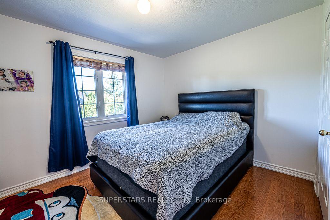
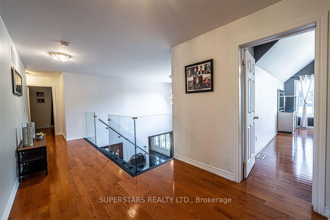
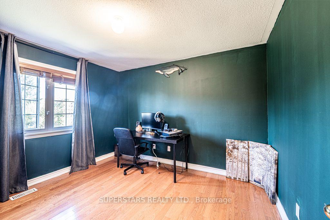
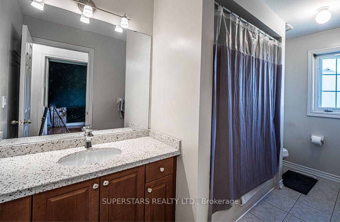
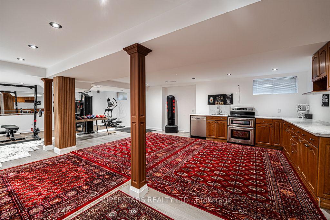

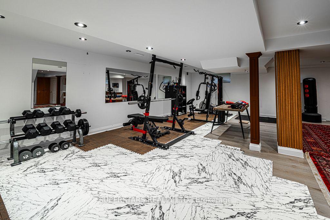
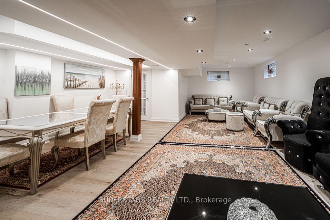
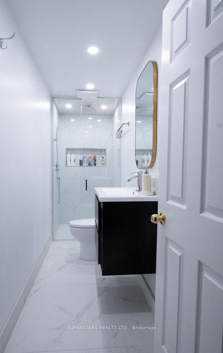
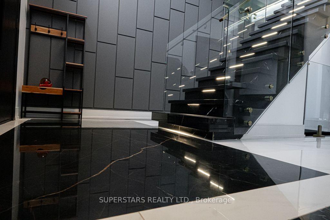
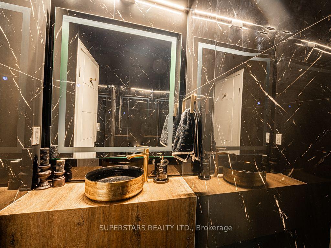
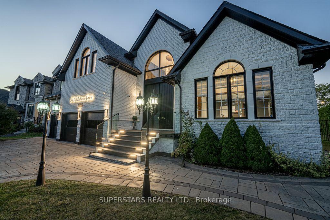
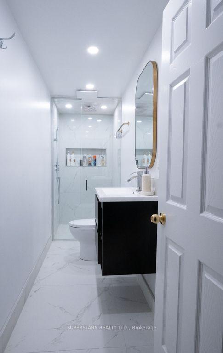
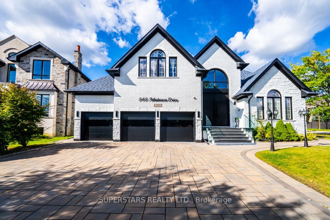
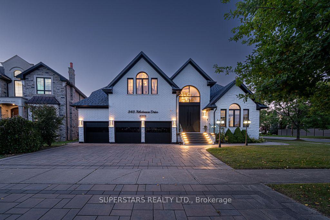
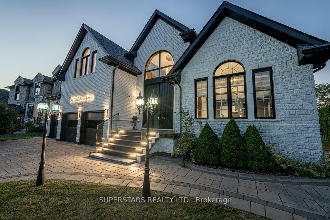
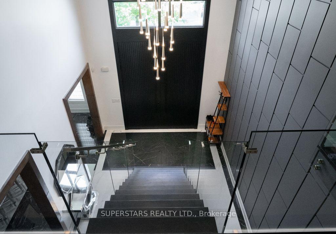
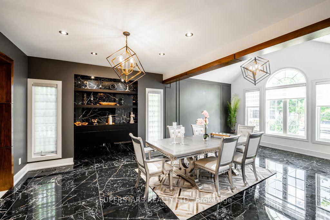
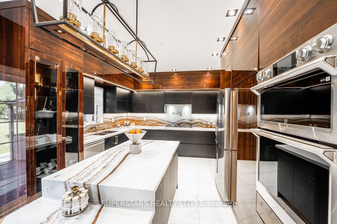
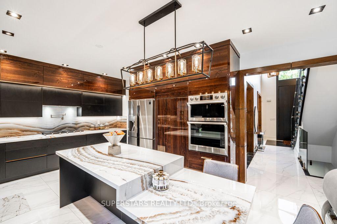
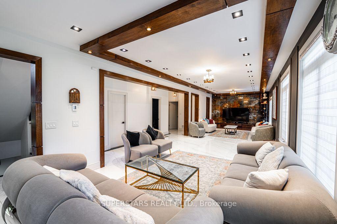
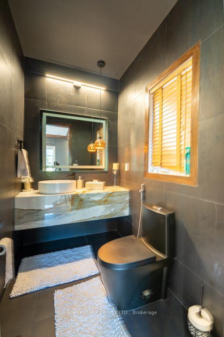
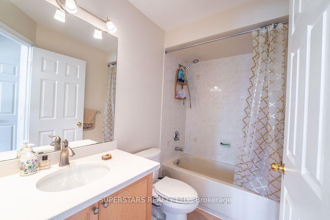
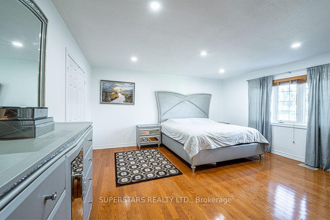
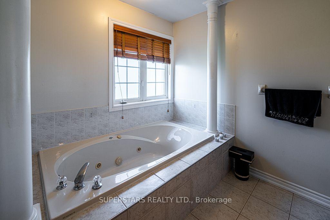












































| Live your best life in this gorgeous upscale home in prestigious Mapledowns. Huge corner lot with 5+1 bedrooms and 6 bathrooms. Plenty of luxurious upgrades including new front entrance, new garage doors, brand new outdoor stairs with glass railings, stair lighting, and grand front double doors. The main floor boasts many new upgrades including new porcelain marble floors, new glass staircases with lighting, new window coverings, brand new kitchen with porcelain countertops and Bosch appliances & the main floor bathrooms with hallway heated floor. The dining room has new black porcelain marble floors, potlights and ceiling beams. Newly finished basement with potlights, built-in speakers, kitchen, bathroom, gym, cold room, and tons of living space. Quiet family friendly area that is close to golf courses, ravines and parks, shopping as well as excellent public and private schools. |
| Extras: 1 STAINLESS STEEL GAS STOVE & 1 ELECTRIC STOVE, FRIDGE, BUILT-IN MICROWAVES & OVEN,2 DISHWASHERS, WASHER & DRYER, WINDOWS COVERS. |
| Price | $3,298,000 |
| Taxes: | $10100.00 |
| Address: | 343 Athabasca Dr , Vaughan, L6A 3S1, Ontario |
| Lot Size: | 90.84 x 151.02 (Feet) |
| Directions/Cross Streets: | Dufferin & Teston |
| Rooms: | 11 |
| Bedrooms: | 5 |
| Bedrooms +: | 1 |
| Kitchens: | 1 |
| Kitchens +: | 1 |
| Family Room: | Y |
| Basement: | Finished |
| Property Type: | Detached |
| Style: | 2-Storey |
| Exterior: | Brick |
| Garage Type: | Attached |
| (Parking/)Drive: | Private |
| Drive Parking Spaces: | 3 |
| Pool: | None |
| Fireplace/Stove: | N |
| Heat Source: | Gas |
| Heat Type: | Forced Air |
| Central Air Conditioning: | Central Air |
| Sewers: | Sewers |
| Water: | Municipal |
$
%
Years
This calculator is for demonstration purposes only. Always consult a professional
financial advisor before making personal financial decisions.
| Although the information displayed is believed to be accurate, no warranties or representations are made of any kind. |
| SUPERSTARS REALTY LTD. |
- Listing -1 of 0
|
|

Dir:
1-866-382-2968
Bus:
416-548-7854
Fax:
416-981-7184
| Virtual Tour | Book Showing | Email a Friend |
Jump To:
At a Glance:
| Type: | Freehold - Detached |
| Area: | York |
| Municipality: | Vaughan |
| Neighbourhood: | Rural Vaughan |
| Style: | 2-Storey |
| Lot Size: | 90.84 x 151.02(Feet) |
| Approximate Age: | |
| Tax: | $10,100 |
| Maintenance Fee: | $0 |
| Beds: | 5+1 |
| Baths: | 6 |
| Garage: | 0 |
| Fireplace: | N |
| Air Conditioning: | |
| Pool: | None |
Locatin Map:
Payment Calculator:

Listing added to your favorite list
Looking for resale homes?

By agreeing to Terms of Use, you will have ability to search up to 247088 listings and access to richer information than found on REALTOR.ca through my website.
- Color Examples
- Red
- Magenta
- Gold
- Black and Gold
- Dark Navy Blue And Gold
- Cyan
- Black
- Purple
- Gray
- Blue and Black
- Orange and Black
- Green
- Device Examples


