$2,249,888
Available - For Sale
Listing ID: N9301718
189 Thompson Dr , East Gwillimbury, L9N 1E2, Ontario
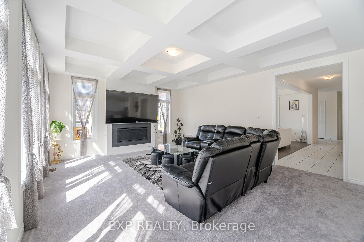
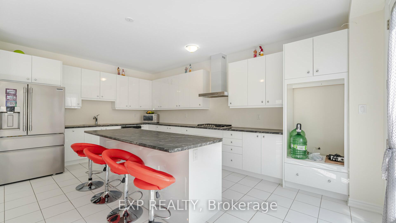
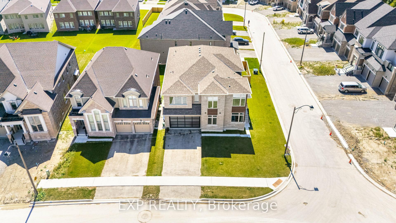

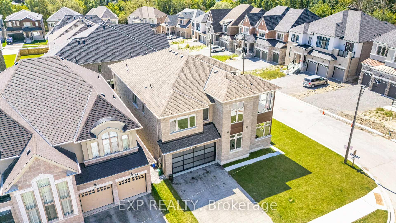

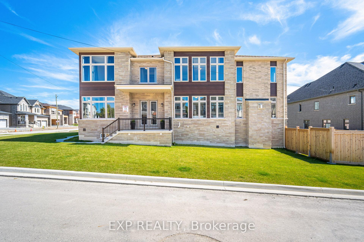
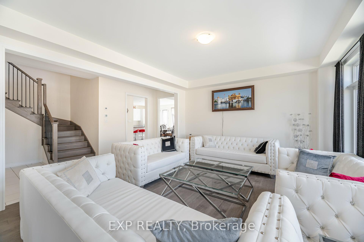
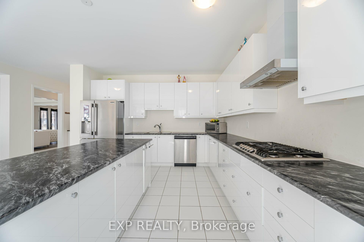
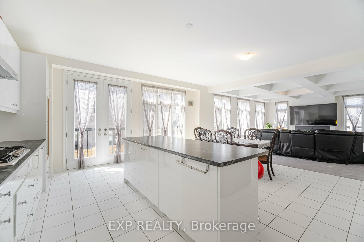
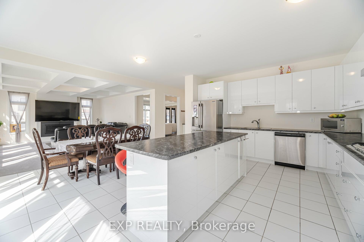
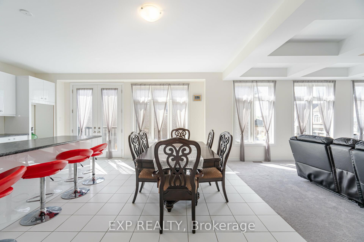
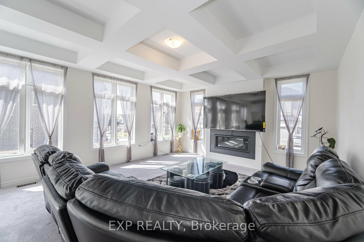
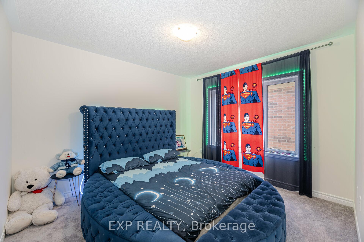
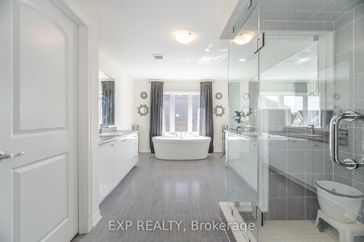
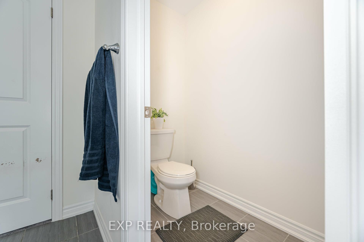
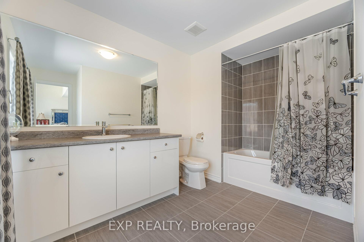
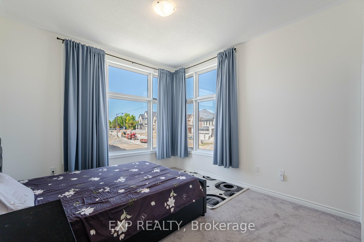
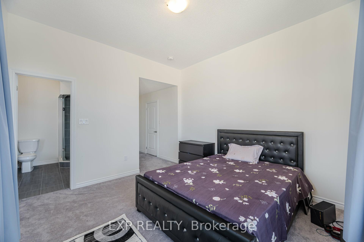
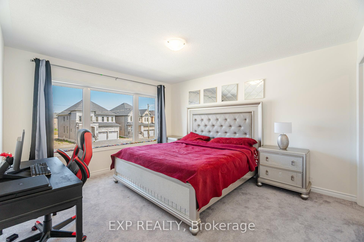
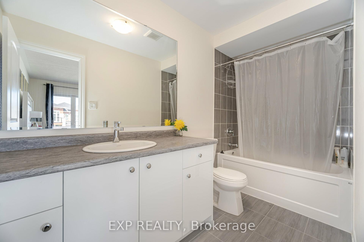
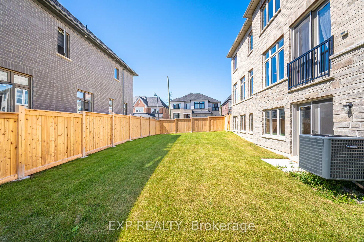

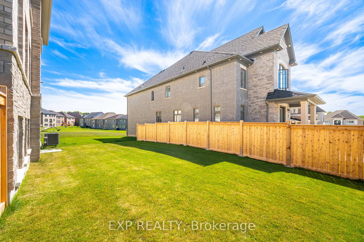
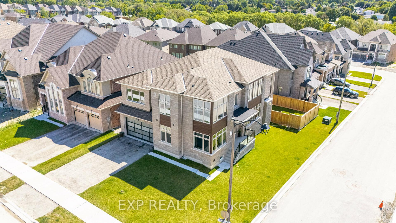
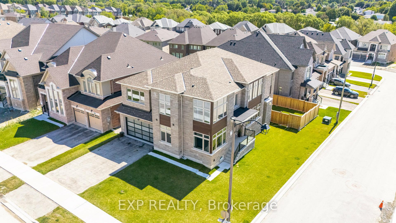
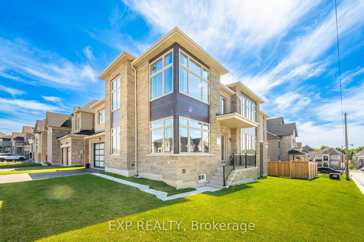
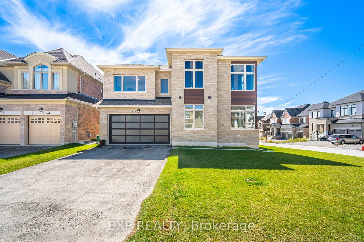
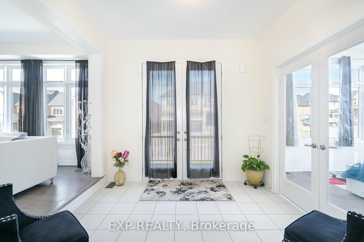
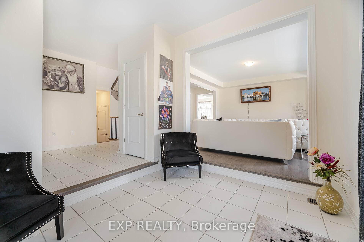
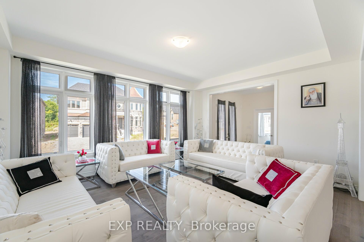
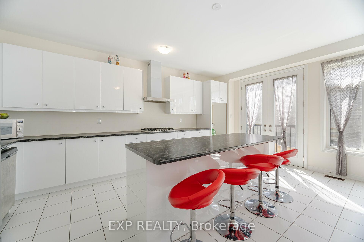
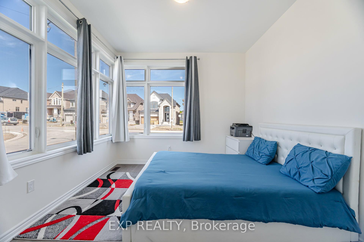
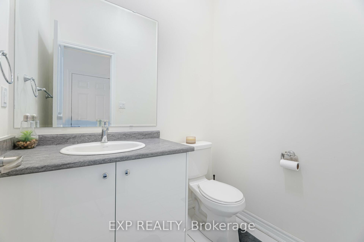
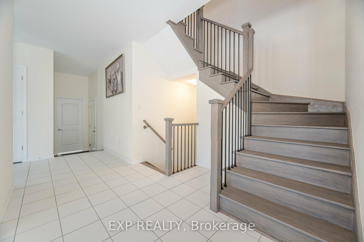
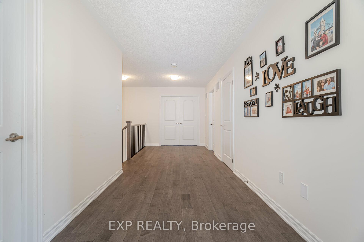
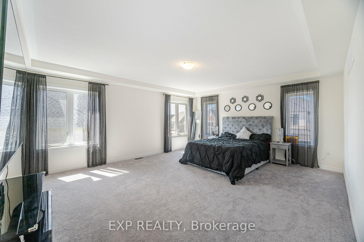
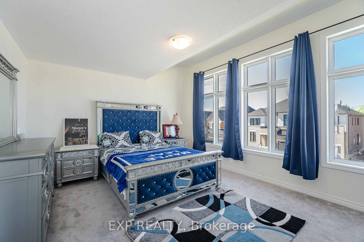
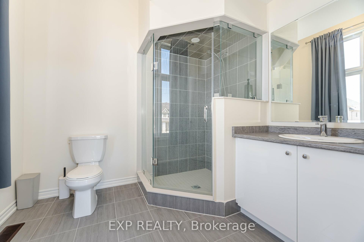
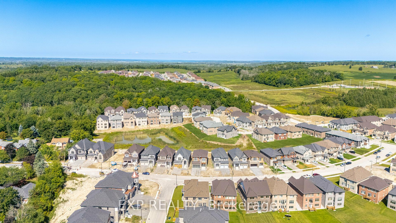
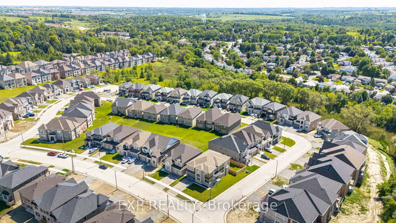
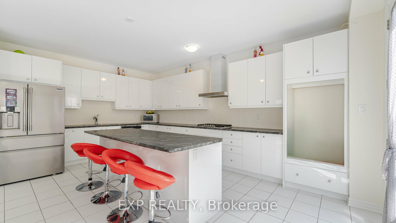










































| Nestled in the sought-after Holland Landing community, this stunning 2-storey detached home offers luxury living with approximately 4,130 sq. ft. of space. Featuring 4 spacious bedrooms, each with its own ensuite bathroom, and a separate entrance walk-out basement, this property is perfect for families seeking comfort and convenience. The main level boasts a gourmet kitchen with a breakfast area, a cozy family room with a gas fireplace, and a formal living room with coffered ceilings. With a built-in 3-car garage and a private double driveway accommodating up to 7 vehicles, this home combines elegance with practicality. Conveniently located near Yonge Street, this property provides easy access to amenities and top-rated schools. Don't miss the opportunity to make this exquisite residence your own! |
| Price | $2,249,888 |
| Taxes: | $7202.00 |
| Assessment: | $863000 |
| Assessment Year: | 2024 |
| Address: | 189 Thompson Dr , East Gwillimbury, L9N 1E2, Ontario |
| Lot Size: | 60.66 x 111.00 (Feet) |
| Acreage: | < .50 |
| Directions/Cross Streets: | Thompson Dr and Yonge St |
| Rooms: | 10 |
| Bedrooms: | 4 |
| Bedrooms +: | 2 |
| Kitchens: | 1 |
| Family Room: | Y |
| Basement: | Sep Entrance, W/O |
| Approximatly Age: | New |
| Property Type: | Detached |
| Style: | 2-Storey |
| Exterior: | Brick, Stone |
| Garage Type: | Built-In |
| (Parking/)Drive: | Pvt Double |
| Drive Parking Spaces: | 4 |
| Pool: | None |
| Approximatly Age: | New |
| Approximatly Square Footage: | 3500-5000 |
| Fireplace/Stove: | Y |
| Heat Source: | Gas |
| Heat Type: | Forced Air |
| Central Air Conditioning: | Central Air |
| Laundry Level: | Main |
| Elevator Lift: | N |
| Sewers: | Sewers |
| Water: | Municipal |
| Utilities-Cable: | A |
| Utilities-Hydro: | A |
| Utilities-Gas: | A |
| Utilities-Telephone: | A |
$
%
Years
This calculator is for demonstration purposes only. Always consult a professional
financial advisor before making personal financial decisions.
| Although the information displayed is believed to be accurate, no warranties or representations are made of any kind. |
| EXP REALTY |
- Listing -1 of 0
|
|

Dir:
1-866-382-2968
Bus:
416-548-7854
Fax:
416-981-7184
| Virtual Tour | Book Showing | Email a Friend |
Jump To:
At a Glance:
| Type: | Freehold - Detached |
| Area: | York |
| Municipality: | East Gwillimbury |
| Neighbourhood: | Holland Landing |
| Style: | 2-Storey |
| Lot Size: | 60.66 x 111.00(Feet) |
| Approximate Age: | New |
| Tax: | $7,202 |
| Maintenance Fee: | $0 |
| Beds: | 4+2 |
| Baths: | 5 |
| Garage: | 0 |
| Fireplace: | Y |
| Air Conditioning: | |
| Pool: | None |
Locatin Map:
Payment Calculator:

Listing added to your favorite list
Looking for resale homes?

By agreeing to Terms of Use, you will have ability to search up to 247088 listings and access to richer information than found on REALTOR.ca through my website.
- Color Examples
- Red
- Magenta
- Gold
- Black and Gold
- Dark Navy Blue And Gold
- Cyan
- Black
- Purple
- Gray
- Blue and Black
- Orange and Black
- Green
- Device Examples


