$1,095,000
Available - For Sale
Listing ID: N11891494
37 Del Francesco Way , Vaughan, L6A 3K8, Ontario
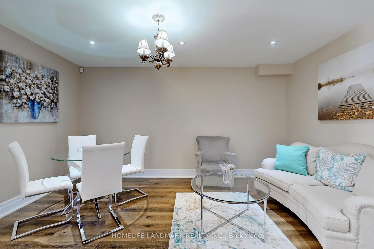
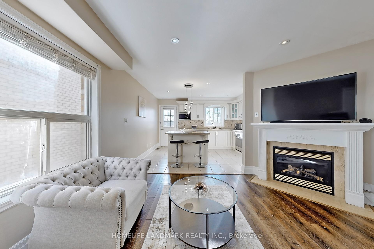
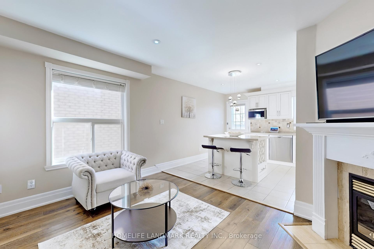

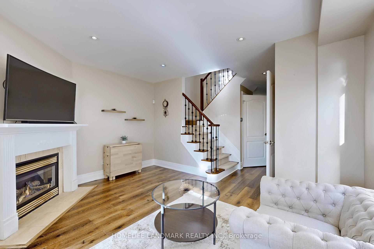
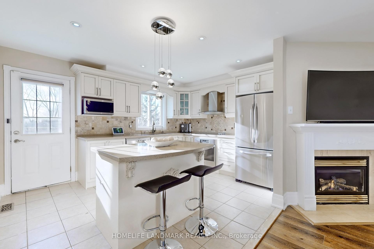
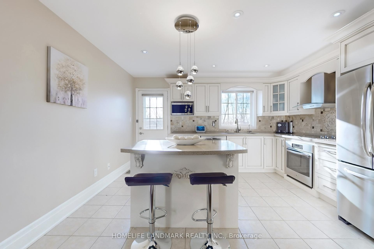
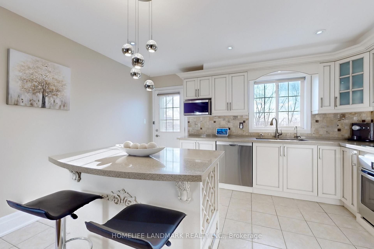
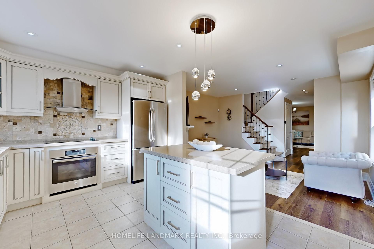
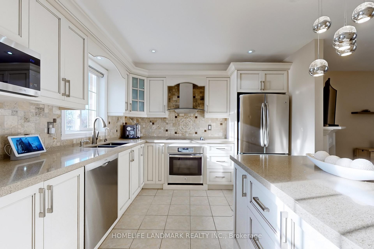
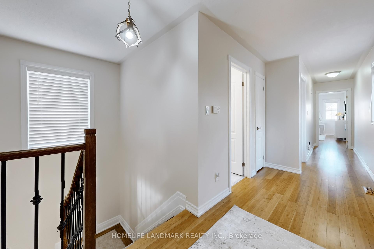
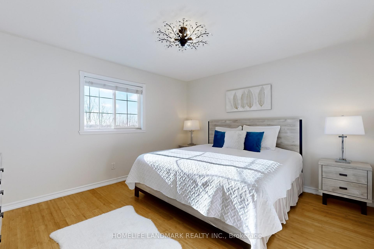
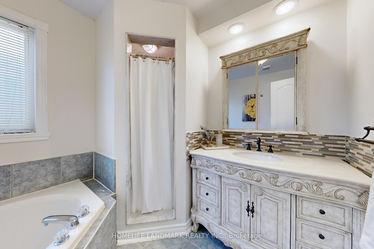
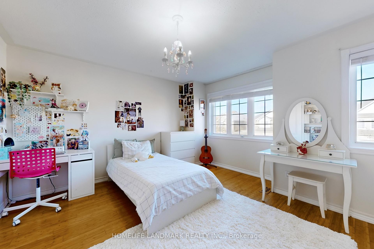
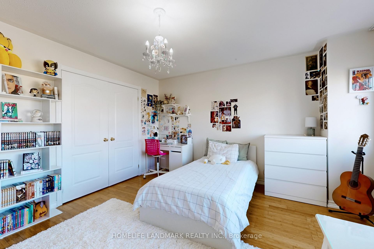
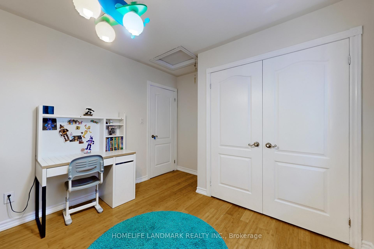
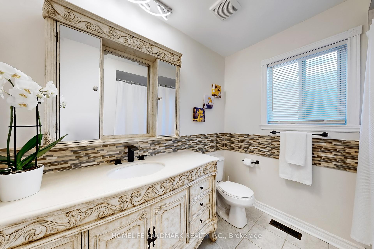
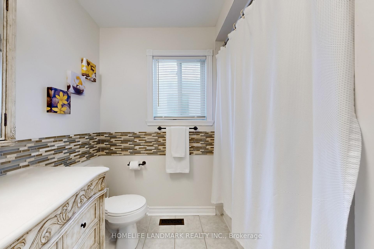
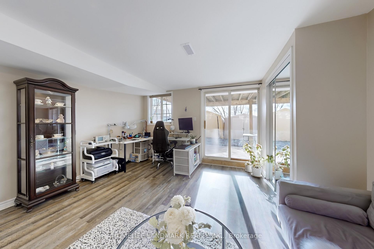
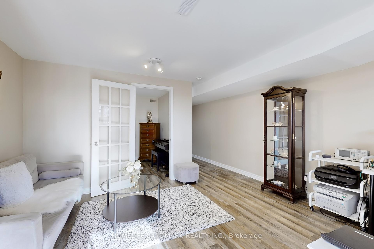
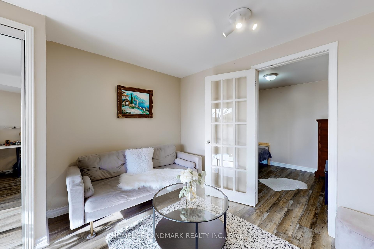
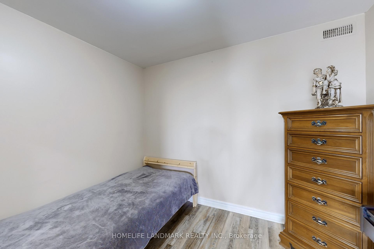
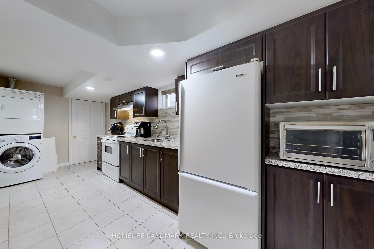
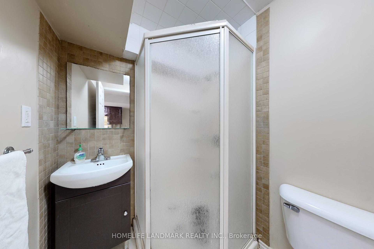
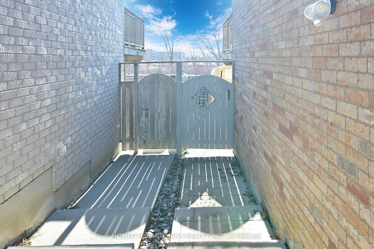
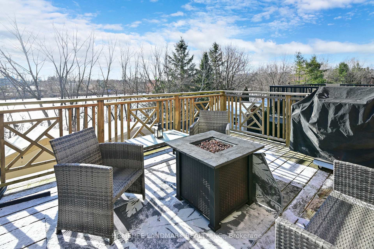
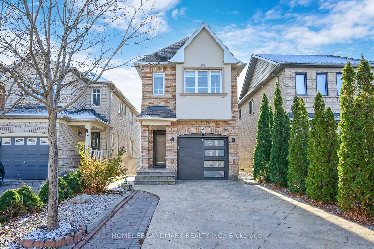
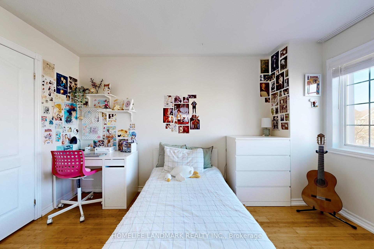
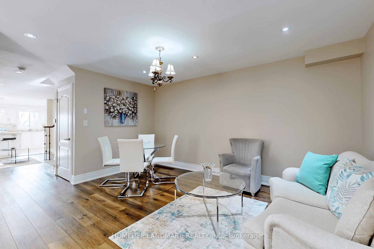
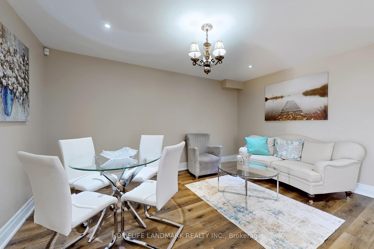
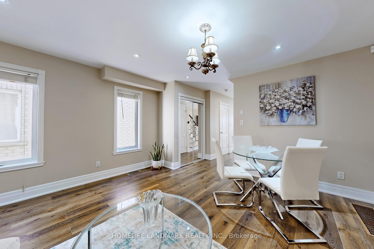
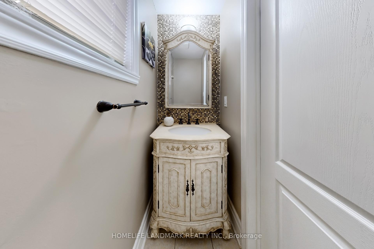
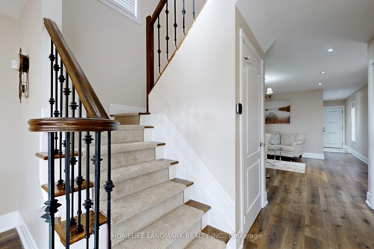
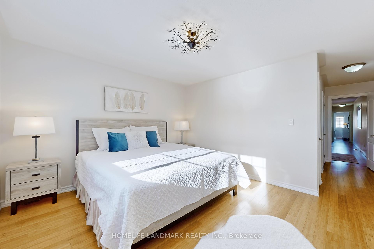
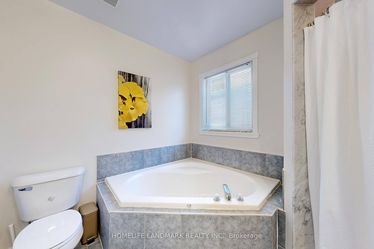
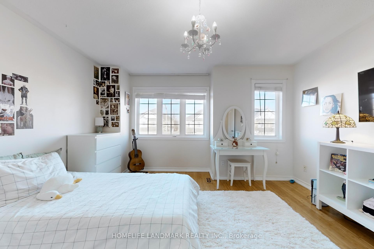
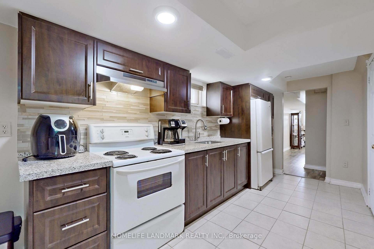
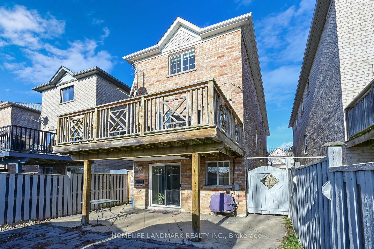






































| Very Well Maintained 3+1 Bedroom Plus 2 Kitchens Family Home. Unique Beautiful Main Floor Open Concept. Amazing Neighbors & Neighborhood! Surrounded By Parks And Ponds. One bedroom walkout basement in-laws unit with separate entrance. Huge Driveway enough for 4 cars. Beautiful pond view. |
| Extras: SS Fridge, Built-in Electric Cooktop Stove, Built-In Oven, SS Microwave, SS Dishwasher in first floor 2 Washers, 2 Dryers, New Garage Door With Remote, Including Window Coverings. White fridge, white stove/range in basement kitchen. |
| Price | $1,095,000 |
| Taxes: | $4925.26 |
| Address: | 37 Del Francesco Way , Vaughan, L6A 3K8, Ontario |
| Lot Size: | 24.00 x 115.00 (Feet) |
| Directions/Cross Streets: | Major Mac And Jane |
| Rooms: | 6 |
| Rooms +: | 2 |
| Bedrooms: | 3 |
| Bedrooms +: | 1 |
| Kitchens: | 1 |
| Kitchens +: | 1 |
| Family Room: | Y |
| Basement: | Apartment, W/O |
| Property Type: | Detached |
| Style: | 2-Storey |
| Exterior: | Brick |
| Garage Type: | Attached |
| (Parking/)Drive: | Private |
| Drive Parking Spaces: | 4 |
| Pool: | None |
| Other Structures: | Garden Shed |
| Approximatly Square Footage: | 1500-2000 |
| Property Features: | Lake/Pond, Library, Park, Place Of Worship, Rec Centre, School |
| Fireplace/Stove: | Y |
| Heat Source: | Gas |
| Heat Type: | Forced Air |
| Central Air Conditioning: | Central Air |
| Elevator Lift: | N |
| Sewers: | Sewers |
| Water: | Municipal |
| Utilities-Cable: | Y |
| Utilities-Hydro: | Y |
| Utilities-Gas: | Y |
| Utilities-Telephone: | Y |
$
%
Years
This calculator is for demonstration purposes only. Always consult a professional
financial advisor before making personal financial decisions.
| Although the information displayed is believed to be accurate, no warranties or representations are made of any kind. |
| HOMELIFE LANDMARK REALTY INC. |
- Listing -1 of 0
|
|

Dir:
1-866-382-2968
Bus:
416-548-7854
Fax:
416-981-7184
| Virtual Tour | Book Showing | Email a Friend |
Jump To:
At a Glance:
| Type: | Freehold - Detached |
| Area: | York |
| Municipality: | Vaughan |
| Neighbourhood: | Vellore Village |
| Style: | 2-Storey |
| Lot Size: | 24.00 x 115.00(Feet) |
| Approximate Age: | |
| Tax: | $4,925.26 |
| Maintenance Fee: | $0 |
| Beds: | 3+1 |
| Baths: | 4 |
| Garage: | 0 |
| Fireplace: | Y |
| Air Conditioning: | |
| Pool: | None |
Locatin Map:
Payment Calculator:

Listing added to your favorite list
Looking for resale homes?

By agreeing to Terms of Use, you will have ability to search up to 247088 listings and access to richer information than found on REALTOR.ca through my website.
- Color Examples
- Red
- Magenta
- Gold
- Black and Gold
- Dark Navy Blue And Gold
- Cyan
- Black
- Purple
- Gray
- Blue and Black
- Orange and Black
- Green
- Device Examples


