$1,198,000
Available - For Sale
Listing ID: E11891488
99 Galbraith Ave , Toronto, M4B 2B8, Ontario
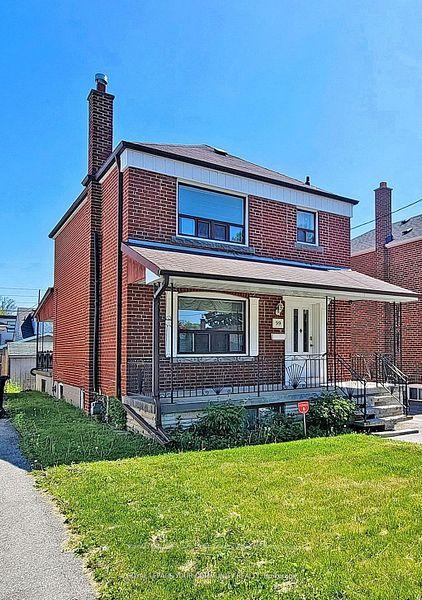
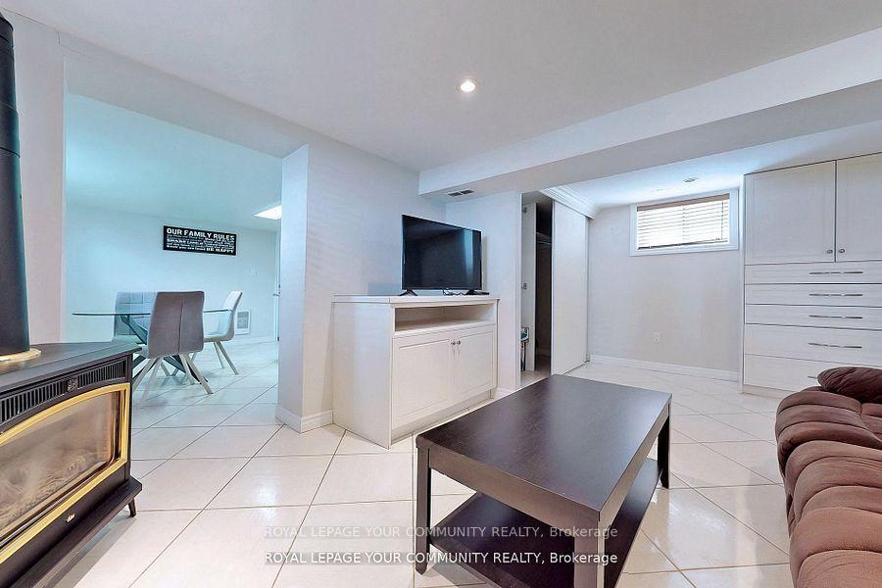
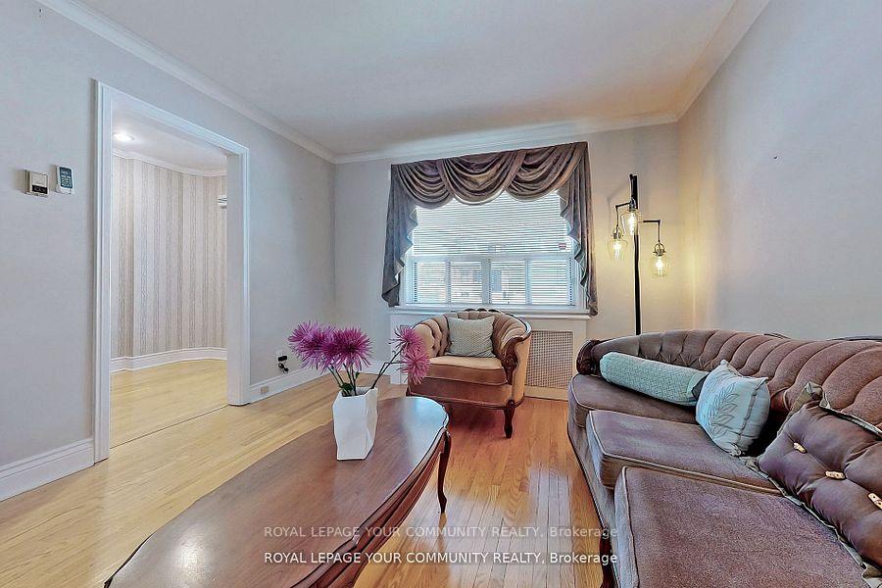
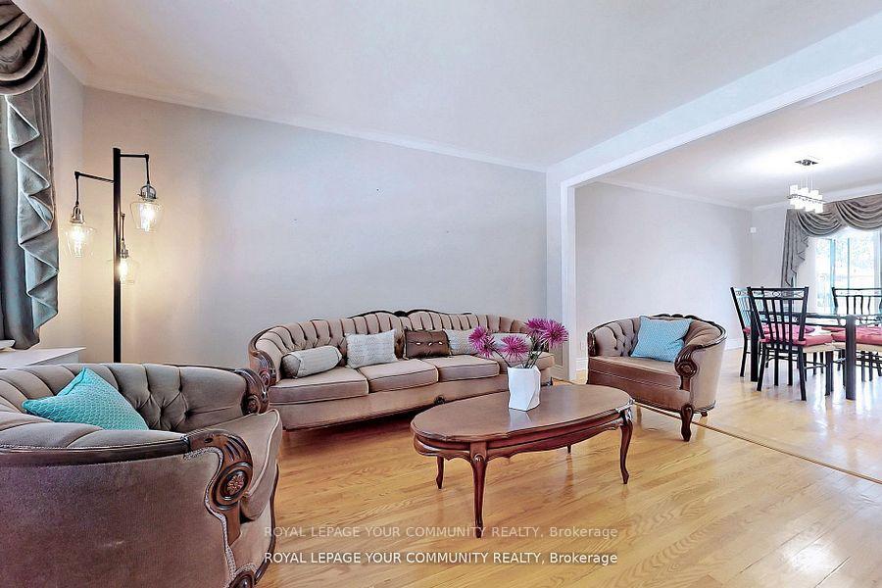
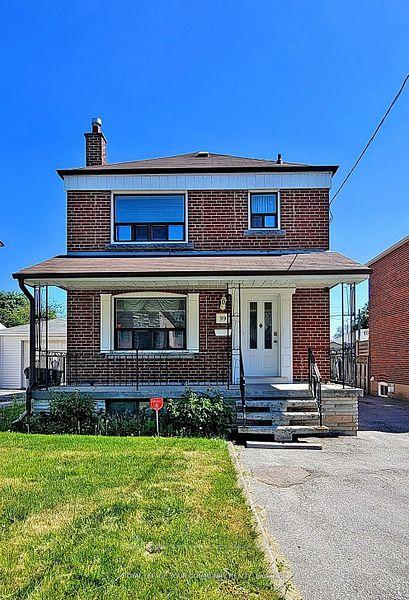
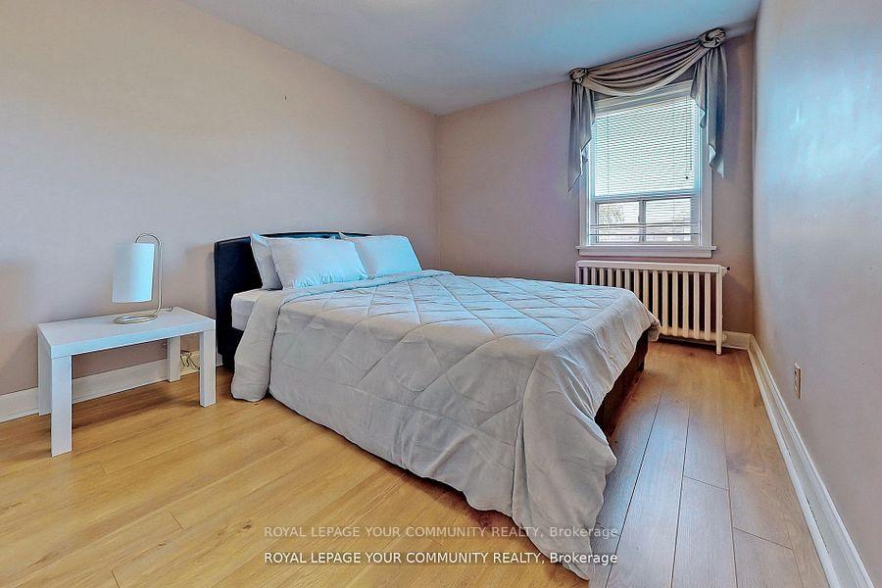
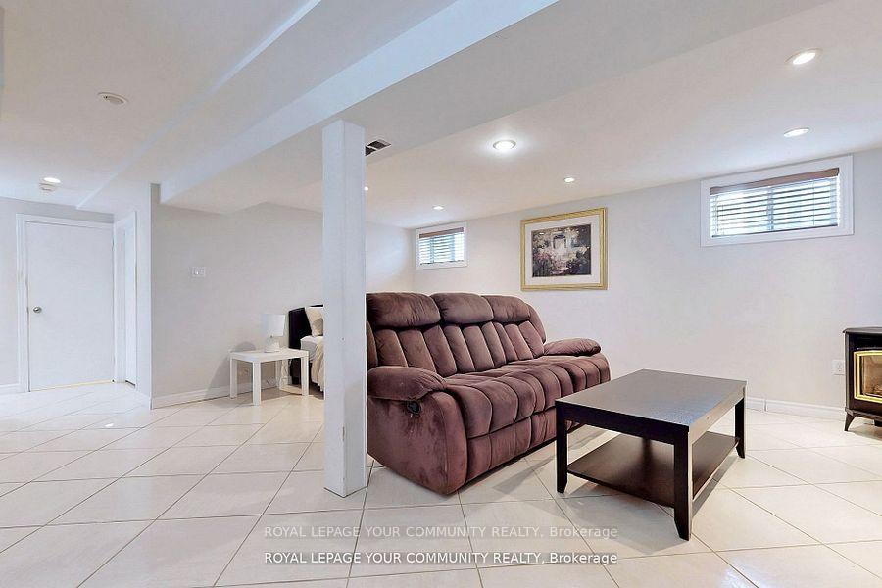
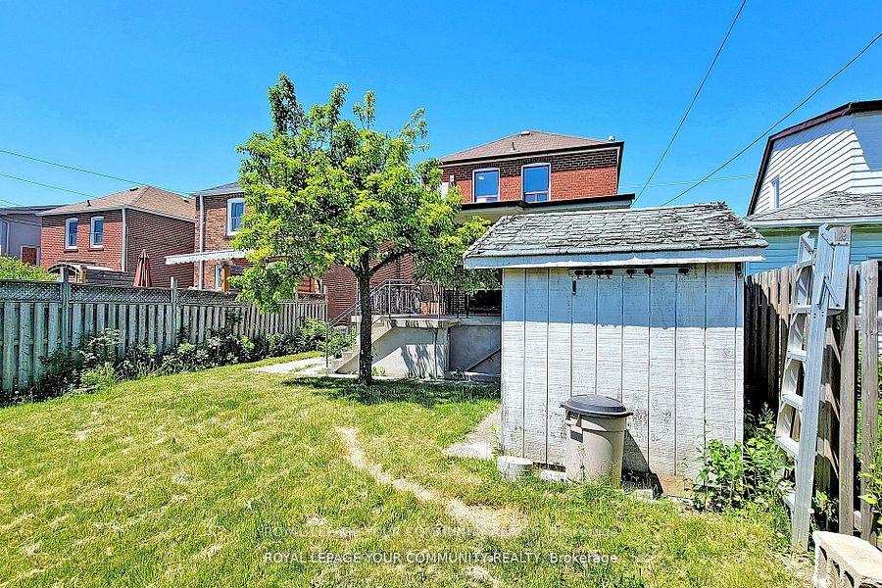








| Welcome to 99 Galbraith Ave in East York, stands as a two-story detached home. Boasting three bedrooms, this residence provides an ideal blend of space and intimacy. The main floor showcases a seamlessly connected living and dining area, perfect for both everyday living and entertaining. new Hardwood in second floor. The lower level unveils a separate entrance basement, a versatile space with a full kitchen that opens up possibilities for guest accommodations. This additional living space adds flexibility and functionality to the property. A Large Private Driveway Situated in East York, this residence benefits from a prime location, blending the tranquility of a residential neighborhood with proximity to urban amenities. 99 Galbraith Ave is more than just a house; it's a place where thoughtful design meets practical living, creating a welcoming home for its fortunate residents. |
| Extras: Included: 2 Fridges, 2 Built-In Dishwashers, Stove, Cook Top, Built-In Oven, Built-In Microwave, 2 in 1 washer in main floor/Washer & Dryer in basement |
| Price | $1,198,000 |
| Taxes: | $4004.00 |
| Address: | 99 Galbraith Ave , Toronto, M4B 2B8, Ontario |
| Lot Size: | 33.33 x 100.00 (Feet) |
| Directions/Cross Streets: | Victoria Park/ St Clair |
| Rooms: | 6 |
| Rooms +: | 4 |
| Bedrooms: | 3 |
| Bedrooms +: | |
| Kitchens: | 1 |
| Kitchens +: | 1 |
| Family Room: | N |
| Basement: | Sep Entrance, Walk-Up |
| Property Type: | Detached |
| Style: | 2-Storey |
| Exterior: | Brick |
| Garage Type: | None |
| (Parking/)Drive: | Private |
| Drive Parking Spaces: | 4 |
| Pool: | None |
| Fireplace/Stove: | N |
| Heat Source: | Gas |
| Heat Type: | Radiant |
| Central Air Conditioning: | Wall Unit |
| Laundry Level: | Main |
| Elevator Lift: | N |
| Sewers: | Sewers |
| Water: | Municipal |
| Utilities-Cable: | A |
| Utilities-Hydro: | A |
| Utilities-Gas: | A |
| Utilities-Telephone: | A |
$
%
Years
This calculator is for demonstration purposes only. Always consult a professional
financial advisor before making personal financial decisions.
| Although the information displayed is believed to be accurate, no warranties or representations are made of any kind. |
| ROYAL LEPAGE YOUR COMMUNITY REALTY |
- Listing -1 of 0
|
|

Dir:
1-866-382-2968
Bus:
416-548-7854
Fax:
416-981-7184
| Book Showing | Email a Friend |
Jump To:
At a Glance:
| Type: | Freehold - Detached |
| Area: | Toronto |
| Municipality: | Toronto |
| Neighbourhood: | O'Connor-Parkview |
| Style: | 2-Storey |
| Lot Size: | 33.33 x 100.00(Feet) |
| Approximate Age: | |
| Tax: | $4,004 |
| Maintenance Fee: | $0 |
| Beds: | 3 |
| Baths: | 2 |
| Garage: | 0 |
| Fireplace: | N |
| Air Conditioning: | |
| Pool: | None |
Locatin Map:
Payment Calculator:

Listing added to your favorite list
Looking for resale homes?

By agreeing to Terms of Use, you will have ability to search up to 247088 listings and access to richer information than found on REALTOR.ca through my website.
- Color Examples
- Red
- Magenta
- Gold
- Black and Gold
- Dark Navy Blue And Gold
- Cyan
- Black
- Purple
- Gray
- Blue and Black
- Orange and Black
- Green
- Device Examples


