$869,900
Available - For Sale
Listing ID: E11891362
31 Latchford Way , Whitby, L1N 0G2, Ontario
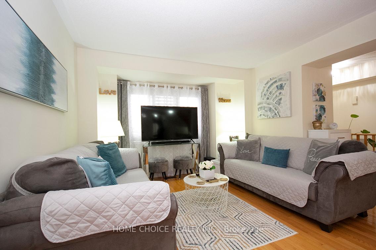
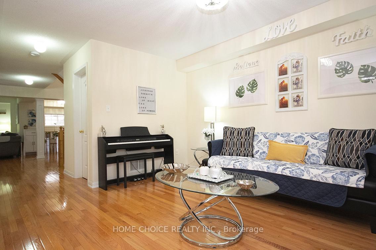
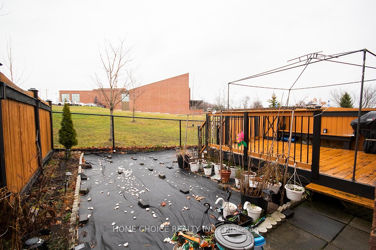
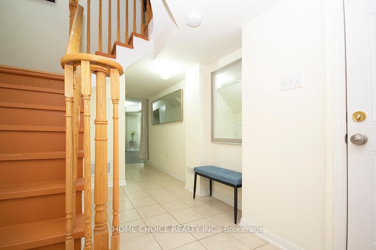
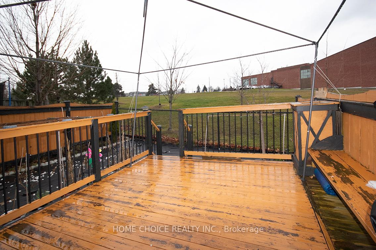
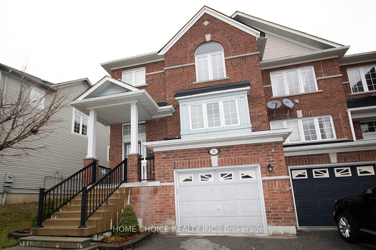
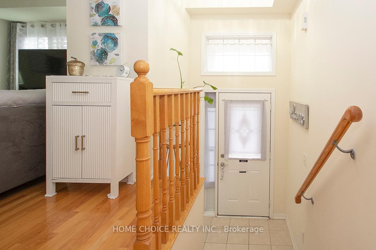
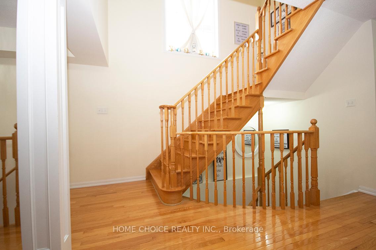
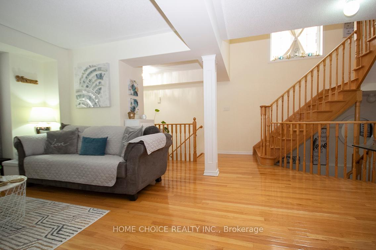
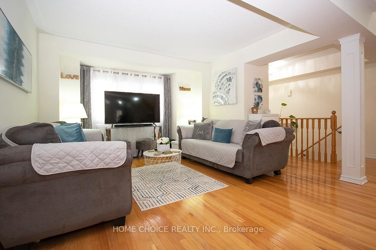
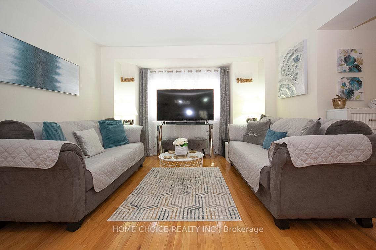
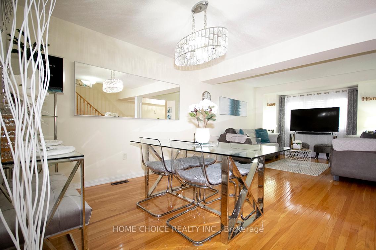
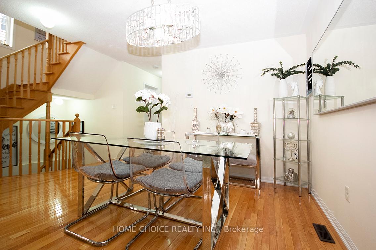
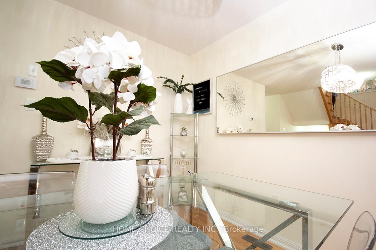
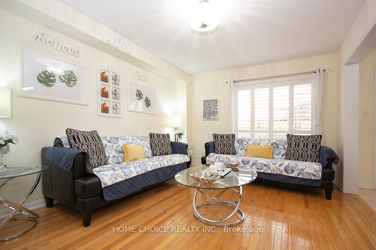
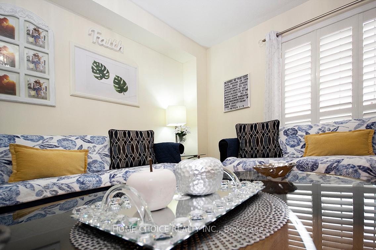
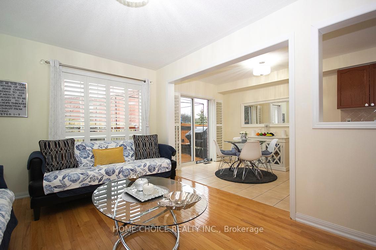
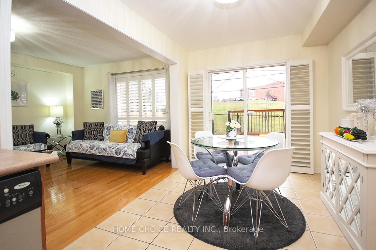
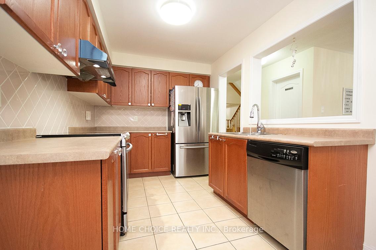
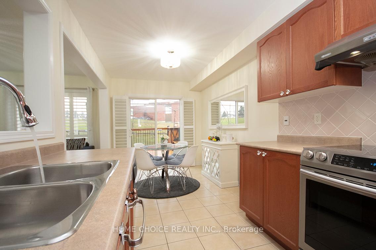
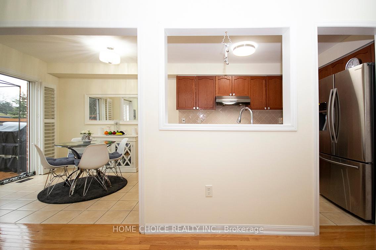
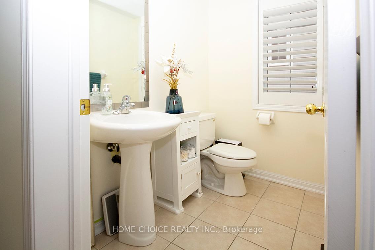

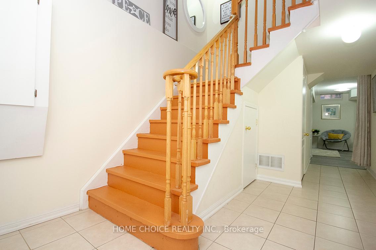
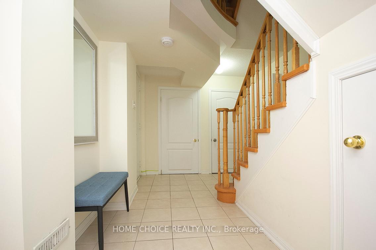
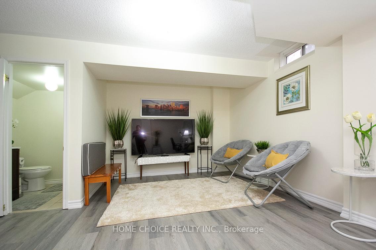
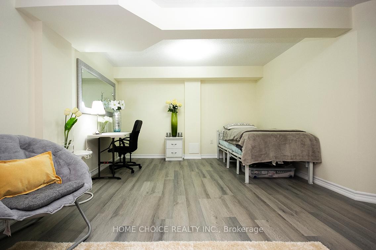

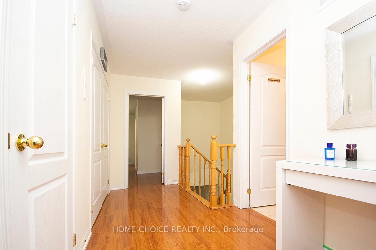
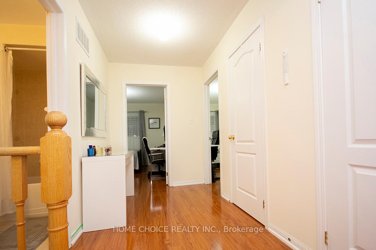
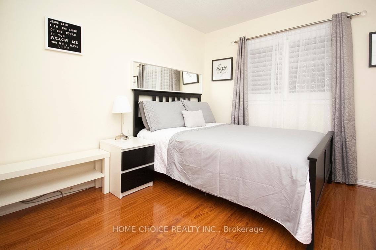
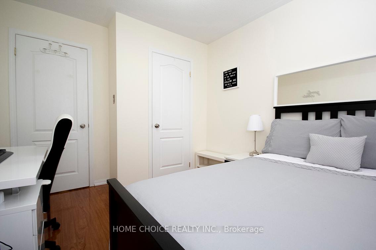
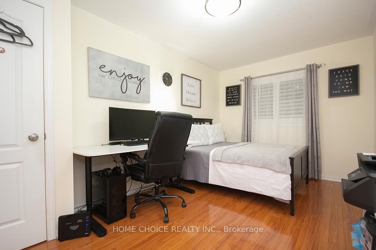
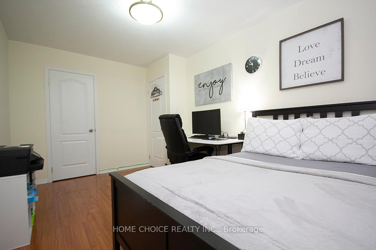
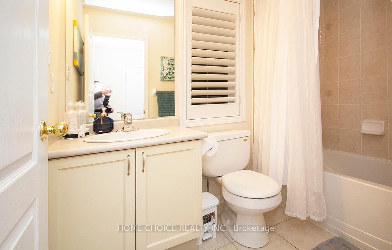
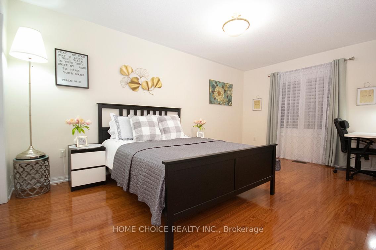
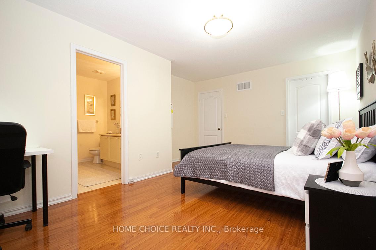
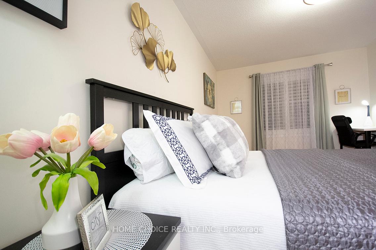
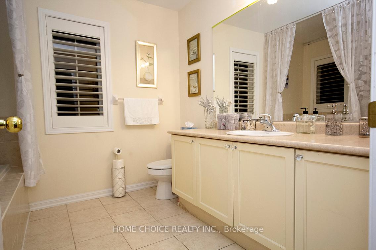
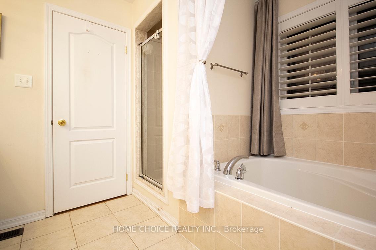








































| OFFER ANYTIME! Welcome to your new 3-bedroom home that truly checks all the boxes! This bright and spacious end-unit townhome boasts large windows on both floors, lots of natural light. Step onto the charming covered front porch and enter a beautifully maintained home. The main level features hardwood floors that flow seamlessly through the living room, dining room, and family room. The open-concept kitchen with a breakfast area, opens onto a fully fenced backyard backing onto serene green space. Enjoy direct access to a nearby recreation community center offering fantastic amenities such as a gym, a large pool, and more. Upstairs, the primary bedroom features a walk-in closet and a private full ensuite. The laundry room is conveniently located on the second level, with a washer and dryer purchased in 2019. This move-in-ready home has been freshly painted from top to bottom and features several recent upgrades, including a New Roof (2024) and a Rheem Power Vent 50 Gallons Energy Start system (2021). and A/C (2021). The finished basement offers additional living space perfect for an in-law suite setup with a 2-piece washroom, and direct garage access. Conveniently located close to Highway 401, schools, parks, and libraries, this home offers the best of both comfort and accessibility. Condo fees include water and winter snow removal. This stunning home is ready for you just move in and enjoy! |
| Extras: New Roof 2024, New Rheem Power Vent 50 Gallons Energy Start system (2021), New A/C (2021), and Freshly Painted top to bottom. |
| Price | $869,900 |
| Taxes: | $4988.28 |
| Address: | 31 Latchford Way , Whitby, L1N 0G2, Ontario |
| Lot Size: | 25.65 x 96.23 (Feet) |
| Directions/Cross Streets: | Brock St./Rossland |
| Rooms: | 7 |
| Rooms +: | 1 |
| Bedrooms: | 3 |
| Bedrooms +: | 1 |
| Kitchens: | 1 |
| Family Room: | Y |
| Basement: | Finished, Sep Entrance |
| Property Type: | Att/Row/Twnhouse |
| Style: | 2-Storey |
| Exterior: | Brick |
| Garage Type: | Attached |
| (Parking/)Drive: | Private |
| Drive Parking Spaces: | 1 |
| Pool: | None |
| Fireplace/Stove: | N |
| Heat Source: | Gas |
| Heat Type: | Forced Air |
| Central Air Conditioning: | Central Air |
| Laundry Level: | Upper |
| Sewers: | Sewers |
| Water: | Municipal |
$
%
Years
This calculator is for demonstration purposes only. Always consult a professional
financial advisor before making personal financial decisions.
| Although the information displayed is believed to be accurate, no warranties or representations are made of any kind. |
| HOME CHOICE REALTY INC. |
- Listing -1 of 0
|
|

Dir:
1-866-382-2968
Bus:
416-548-7854
Fax:
416-981-7184
| Book Showing | Email a Friend |
Jump To:
At a Glance:
| Type: | Freehold - Att/Row/Twnhouse |
| Area: | Durham |
| Municipality: | Whitby |
| Neighbourhood: | Pringle Creek |
| Style: | 2-Storey |
| Lot Size: | 25.65 x 96.23(Feet) |
| Approximate Age: | |
| Tax: | $4,988.28 |
| Maintenance Fee: | $0 |
| Beds: | 3+1 |
| Baths: | 4 |
| Garage: | 0 |
| Fireplace: | N |
| Air Conditioning: | |
| Pool: | None |
Locatin Map:
Payment Calculator:

Listing added to your favorite list
Looking for resale homes?

By agreeing to Terms of Use, you will have ability to search up to 247088 listings and access to richer information than found on REALTOR.ca through my website.
- Color Examples
- Red
- Magenta
- Gold
- Black and Gold
- Dark Navy Blue And Gold
- Cyan
- Black
- Purple
- Gray
- Blue and Black
- Orange and Black
- Green
- Device Examples


