$889,000
Available - For Sale
Listing ID: E11891045
1222 Cherrydown Dr , Oshawa, L1H 7T2, Ontario
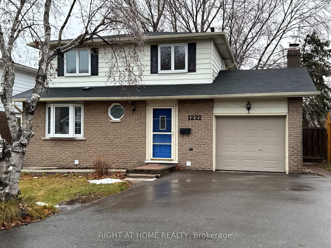
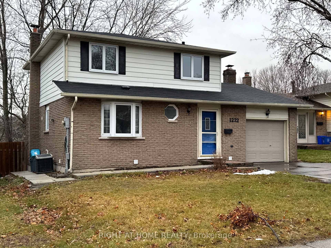
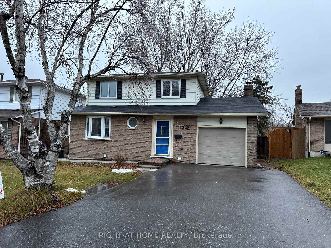
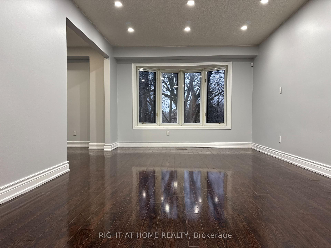
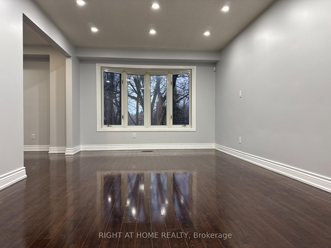
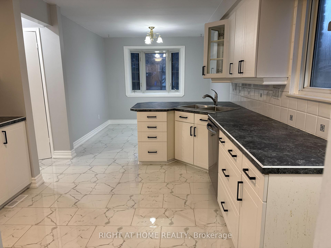
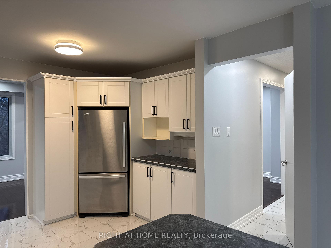
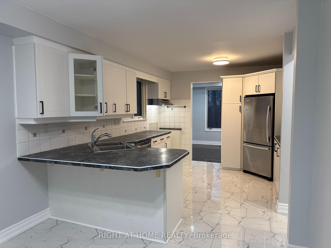
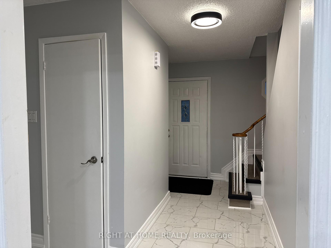
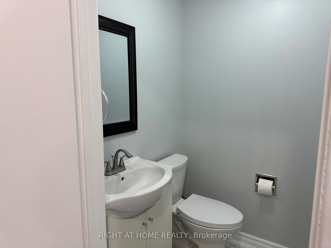
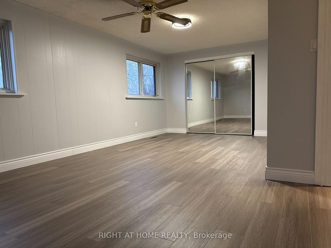
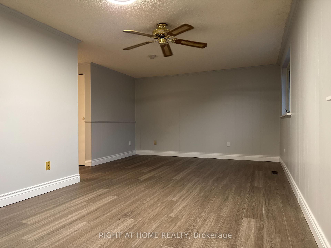
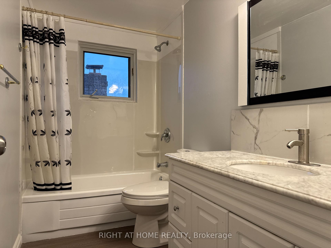
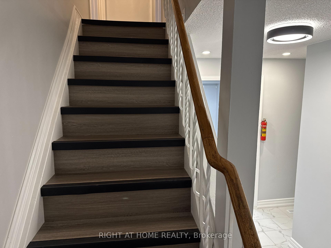
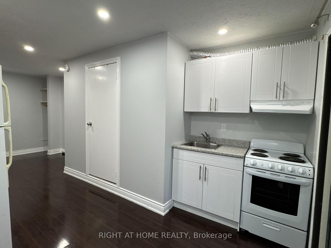

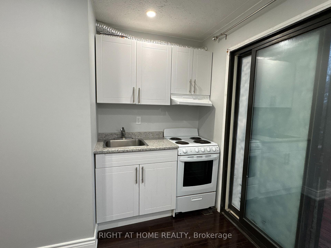
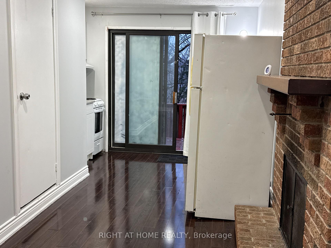
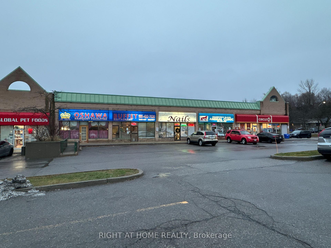
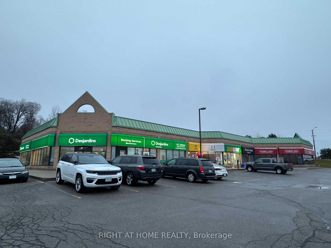
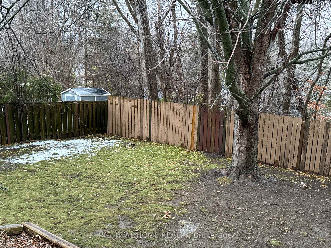
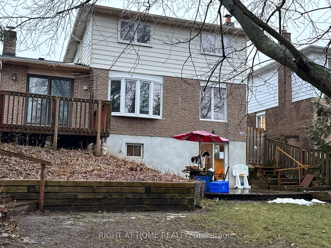
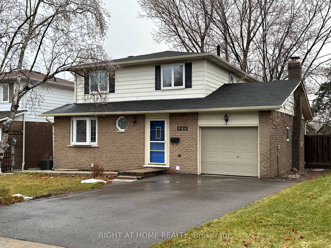
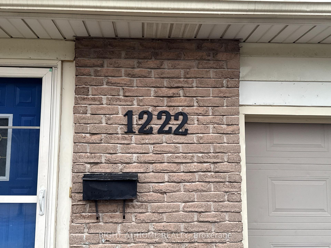
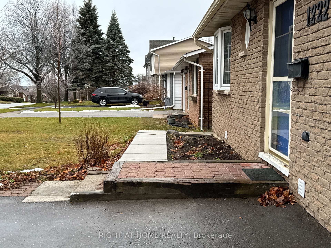
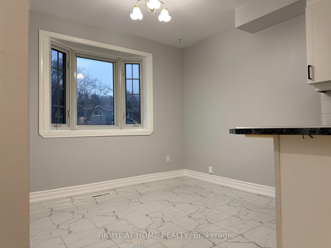
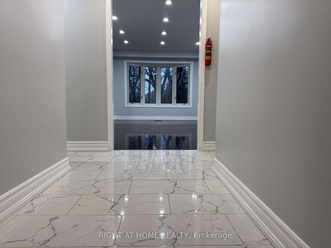
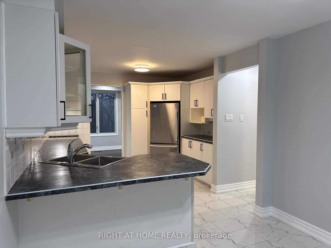
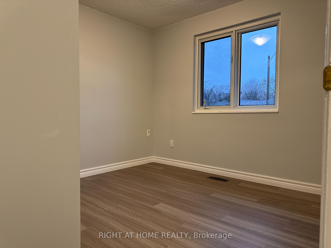
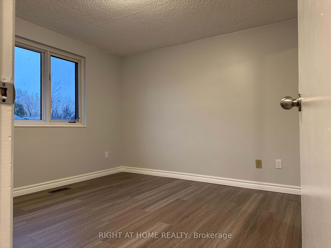
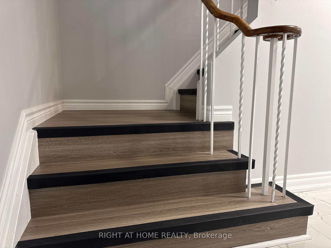
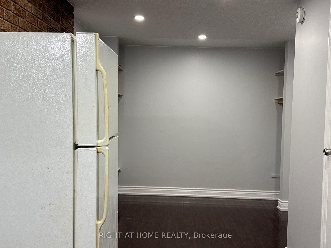
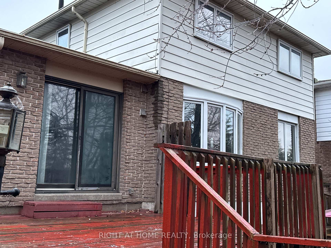
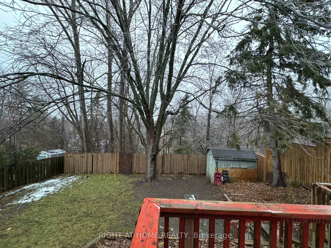
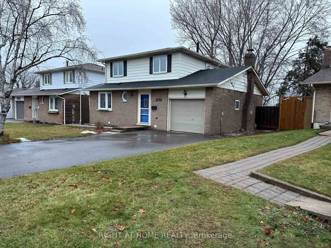
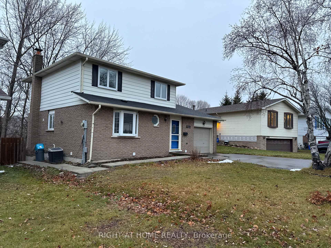
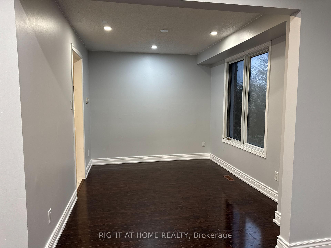
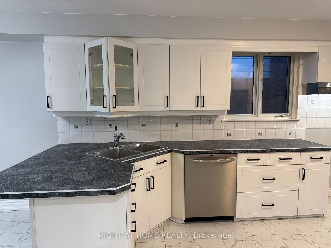
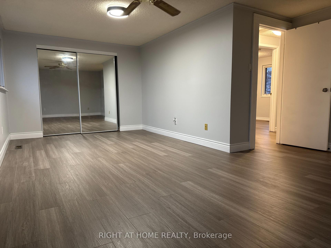
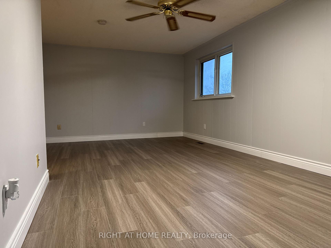
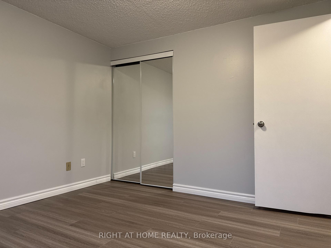
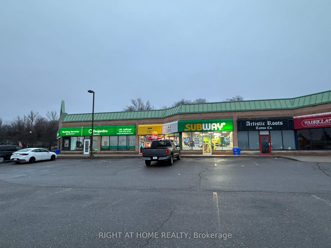
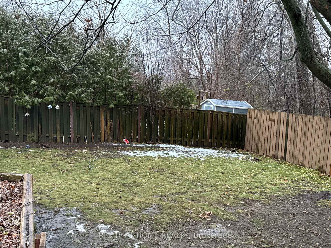











































| Incredible Opportunity! This versatile property offers a range of living spaces to suit your needs. The main unit features 3 spacious bedrooms, 2 washrooms, a well-equipped kitchen, a breakfast area, a formal dining room, a cozy living room, and a welcoming entrance foyer. Adding to the flexibility is a studio unit with a separate entrance, its own kitchenit, and a full washroom, ideal for extended family, rental income, or a home office. The walk-out basement includes a 1+Den layout, complete with a kitchen, living room, full washroom, and its own laundry facilities, as well as a private backyard for outdoor enjoyment.The property is equipped with a 200 AMP panel and offers additional outdoor spaces, including a private deck for the studio and picturesque views, backing onto a serene ravine perfect for relaxation or investment potential.Dont miss this unique and versatile property! |
| Extras: Interconnected Smoke Alarms, Fire Rated Ceiling In Basement, Furnace Room Sprinklers And New Furnace Room Insulation. |
| Price | $889,000 |
| Taxes: | $5197.22 |
| Address: | 1222 Cherrydown Dr , Oshawa, L1H 7T2, Ontario |
| Lot Size: | 41.99 x 120.80 (Feet) |
| Acreage: | < .50 |
| Directions/Cross Streets: | Grandview St S / Bloor St E |
| Rooms: | 9 |
| Rooms +: | 4 |
| Bedrooms: | 3 |
| Bedrooms +: | 1 |
| Kitchens: | 2 |
| Kitchens +: | 1 |
| Family Room: | N |
| Basement: | Fin W/O, Sep Entrance |
| Property Type: | Detached |
| Style: | 2-Storey |
| Exterior: | Alum Siding, Brick |
| Garage Type: | Other |
| (Parking/)Drive: | Private |
| Drive Parking Spaces: | 4 |
| Pool: | None |
| Other Structures: | Garden Shed |
| Property Features: | Fenced Yard, Golf, Grnbelt/Conserv, Public Transit, School |
| Fireplace/Stove: | Y |
| Heat Source: | Gas |
| Heat Type: | Forced Air |
| Central Air Conditioning: | Central Air |
| Laundry Level: | Lower |
| Sewers: | Sewers |
| Water: | Municipal |
$
%
Years
This calculator is for demonstration purposes only. Always consult a professional
financial advisor before making personal financial decisions.
| Although the information displayed is believed to be accurate, no warranties or representations are made of any kind. |
| RIGHT AT HOME REALTY |
- Listing -1 of 0
|
|

Dir:
1-866-382-2968
Bus:
416-548-7854
Fax:
416-981-7184
| Book Showing | Email a Friend |
Jump To:
At a Glance:
| Type: | Freehold - Detached |
| Area: | Durham |
| Municipality: | Oshawa |
| Neighbourhood: | Donevan |
| Style: | 2-Storey |
| Lot Size: | 41.99 x 120.80(Feet) |
| Approximate Age: | |
| Tax: | $5,197.22 |
| Maintenance Fee: | $0 |
| Beds: | 3+1 |
| Baths: | 4 |
| Garage: | 0 |
| Fireplace: | Y |
| Air Conditioning: | |
| Pool: | None |
Locatin Map:
Payment Calculator:

Listing added to your favorite list
Looking for resale homes?

By agreeing to Terms of Use, you will have ability to search up to 247088 listings and access to richer information than found on REALTOR.ca through my website.
- Color Examples
- Red
- Magenta
- Gold
- Black and Gold
- Dark Navy Blue And Gold
- Cyan
- Black
- Purple
- Gray
- Blue and Black
- Orange and Black
- Green
- Device Examples


