$798,888
Available - For Sale
Listing ID: E11890795
24 Glenshaw Cres , Toronto, M4B 2C9, Ontario
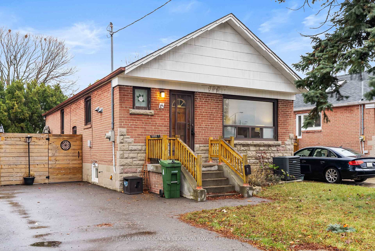
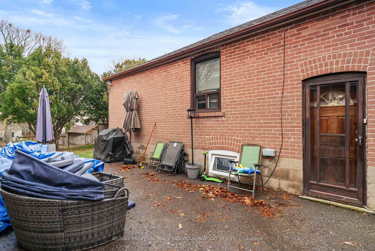
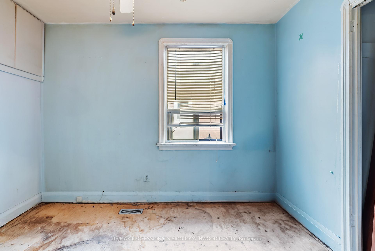
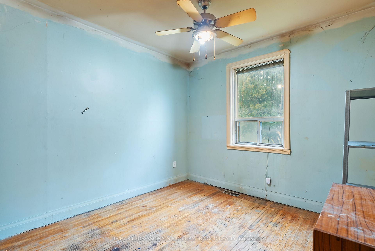
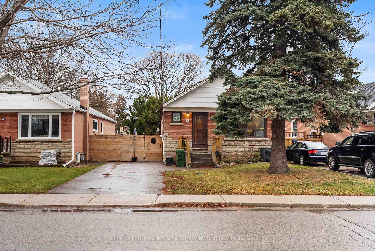
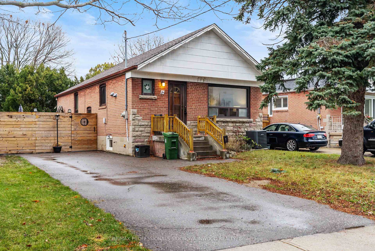
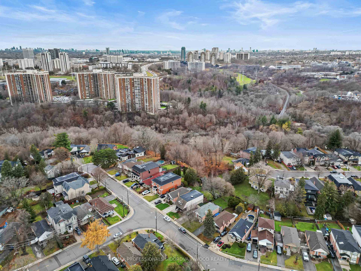
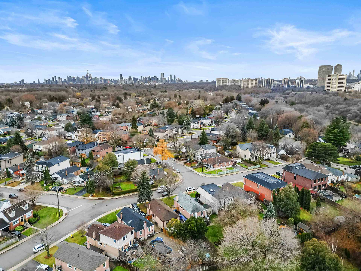
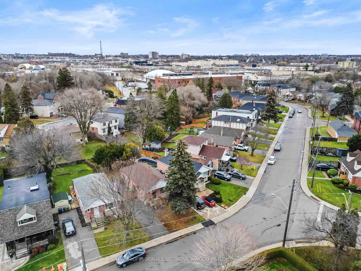
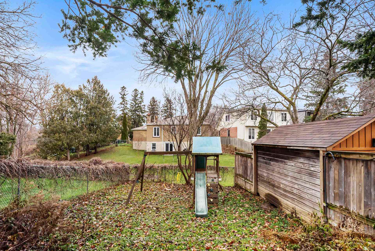
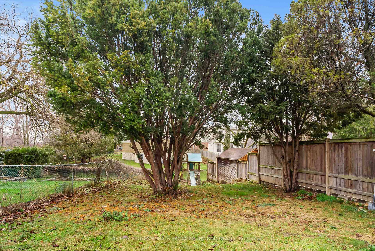
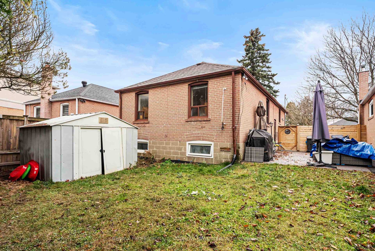
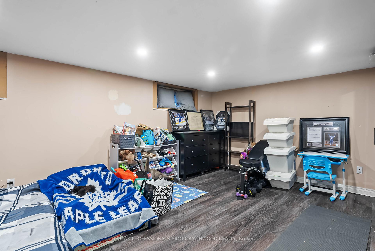
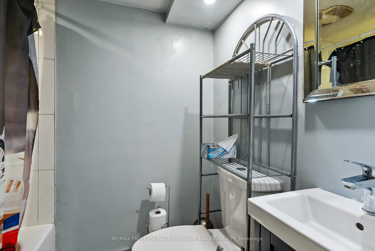
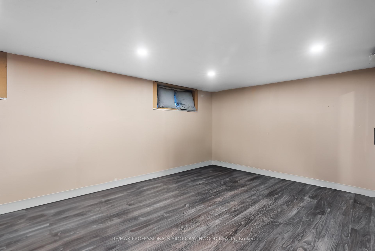
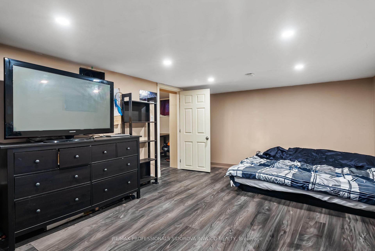
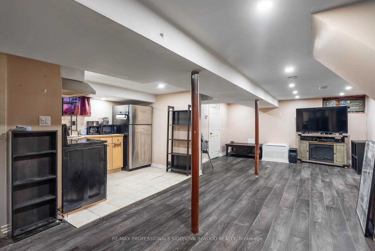
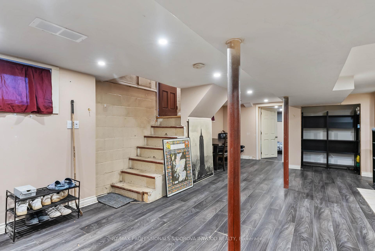
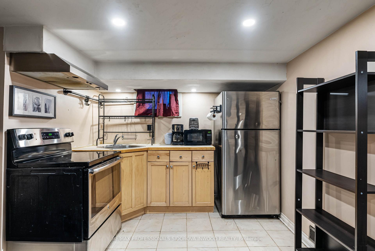
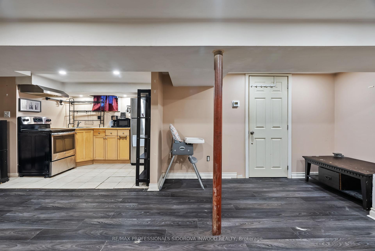
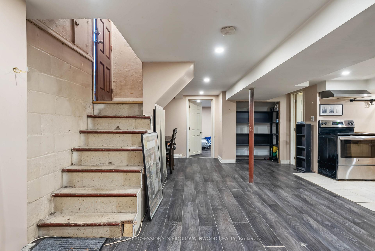
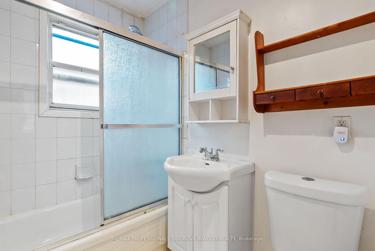
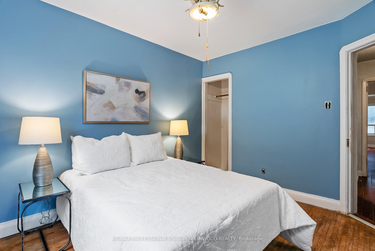
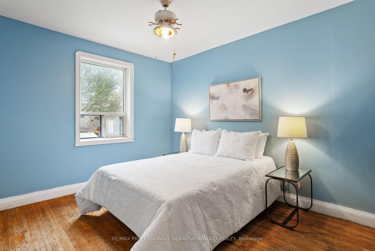
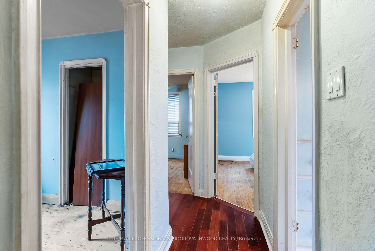
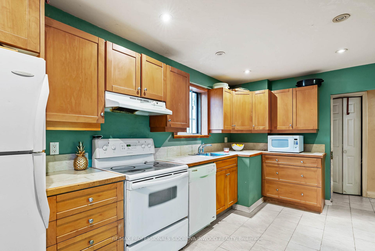
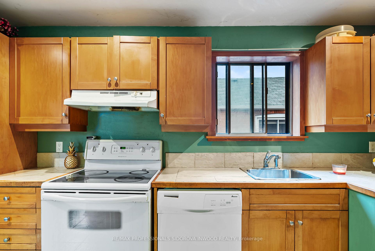
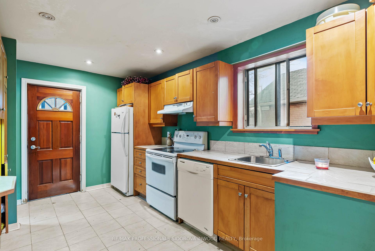
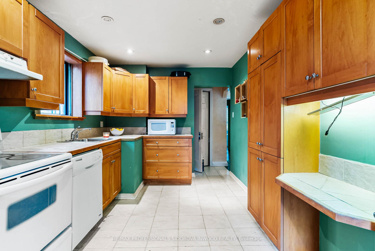
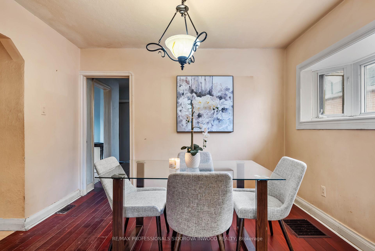
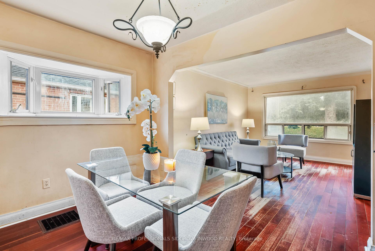
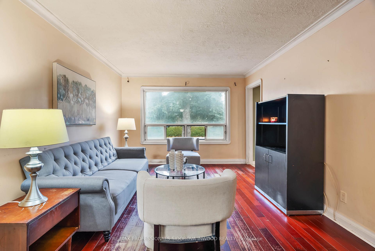
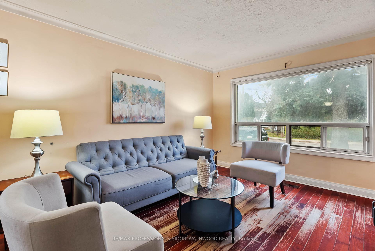
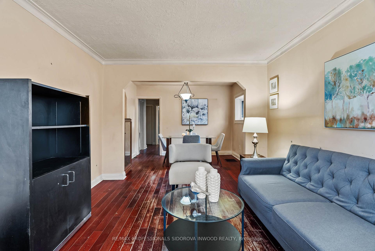
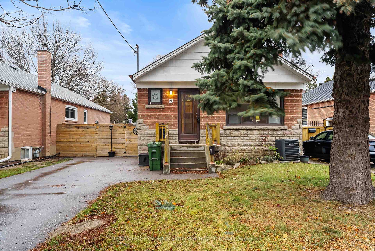



































| 24 Glenshaw Crescent offers an amazing opportunity to transform this home into your dream home! Situated on a wide lot with a deep backyard and private drive located in the prestigious Parkview Hills neighbourhood! Finished basement with kitchen for great rental potential! Close to highly rated Schools, several parks, Bike/Walk Trails, Don River and the DVP for easy access across the city. |
| Extras: Full Home Inspection report and Floor Plans -Attached to listing |
| Price | $798,888 |
| Taxes: | $5228.76 |
| Address: | 24 Glenshaw Cres , Toronto, M4B 2C9, Ontario |
| Lot Size: | 39.17 x 138.16 (Feet) |
| Directions/Cross Streets: | O'Connor Dr & St. Clair Ave E |
| Rooms: | 7 |
| Rooms +: | 3 |
| Bedrooms: | 3 |
| Bedrooms +: | 1 |
| Kitchens: | 1 |
| Kitchens +: | 1 |
| Family Room: | Y |
| Basement: | Finished |
| Property Type: | Detached |
| Style: | Bungalow |
| Exterior: | Brick |
| Garage Type: | None |
| (Parking/)Drive: | Private |
| Drive Parking Spaces: | 3 |
| Pool: | None |
| Property Features: | Hospital, Library, Park, Place Of Worship, Public Transit, School |
| Fireplace/Stove: | N |
| Heat Source: | Gas |
| Heat Type: | Forced Air |
| Central Air Conditioning: | Central Air |
| Laundry Level: | Lower |
| Sewers: | Sewers |
| Water: | Municipal |
$
%
Years
This calculator is for demonstration purposes only. Always consult a professional
financial advisor before making personal financial decisions.
| Although the information displayed is believed to be accurate, no warranties or representations are made of any kind. |
| RE/MAX PROFESSIONALS SIDOROVA INWOOD REALTY |
- Listing -1 of 0
|
|

Dir:
1-866-382-2968
Bus:
416-548-7854
Fax:
416-981-7184
| Book Showing | Email a Friend |
Jump To:
At a Glance:
| Type: | Freehold - Detached |
| Area: | Toronto |
| Municipality: | Toronto |
| Neighbourhood: | O'Connor-Parkview |
| Style: | Bungalow |
| Lot Size: | 39.17 x 138.16(Feet) |
| Approximate Age: | |
| Tax: | $5,228.76 |
| Maintenance Fee: | $0 |
| Beds: | 3+1 |
| Baths: | 2 |
| Garage: | 0 |
| Fireplace: | N |
| Air Conditioning: | |
| Pool: | None |
Locatin Map:
Payment Calculator:

Listing added to your favorite list
Looking for resale homes?

By agreeing to Terms of Use, you will have ability to search up to 247088 listings and access to richer information than found on REALTOR.ca through my website.
- Color Examples
- Red
- Magenta
- Gold
- Black and Gold
- Dark Navy Blue And Gold
- Cyan
- Black
- Purple
- Gray
- Blue and Black
- Orange and Black
- Green
- Device Examples


