$3,200
Available - For Rent
Listing ID: E11890663
1537 Woodstream Ave , Oshawa, L1K 0V1, Ontario
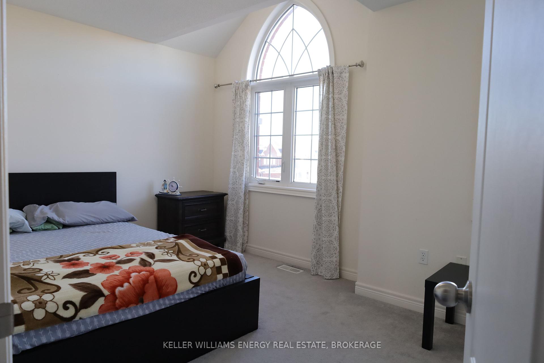
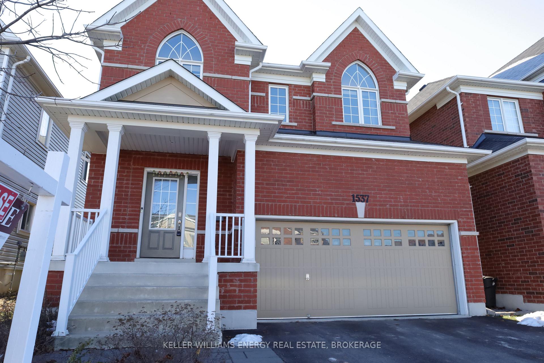
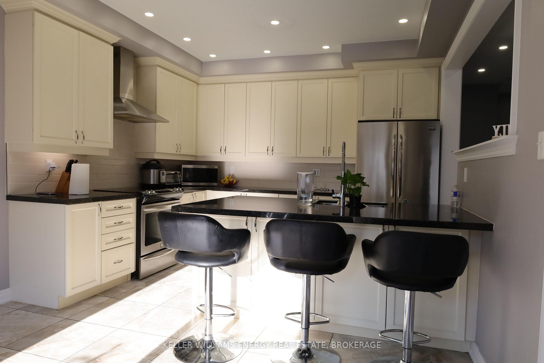
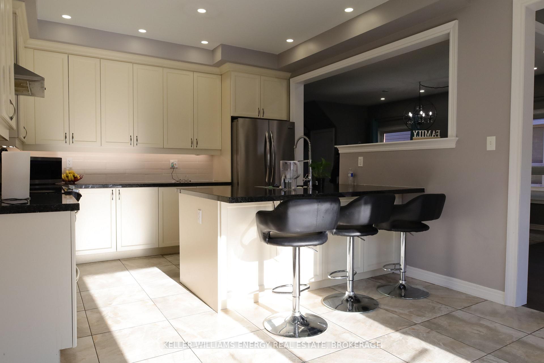
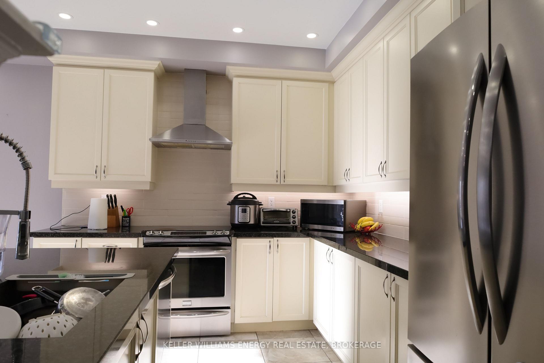
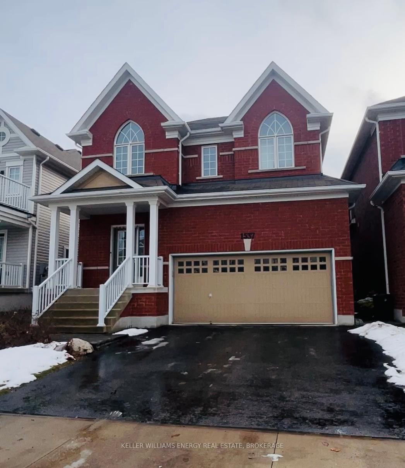
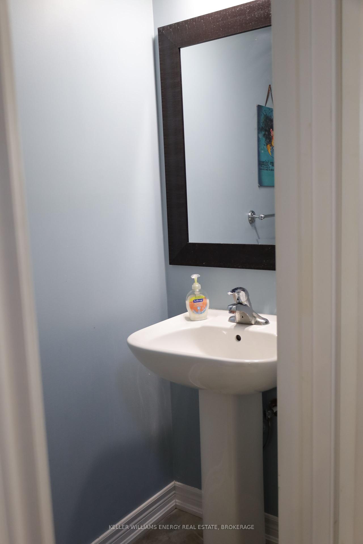
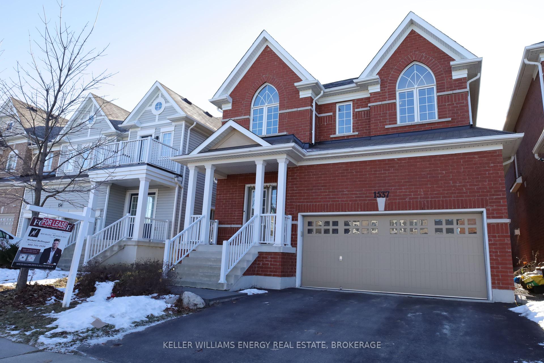
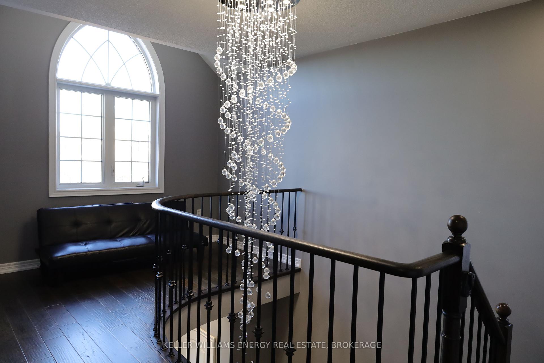
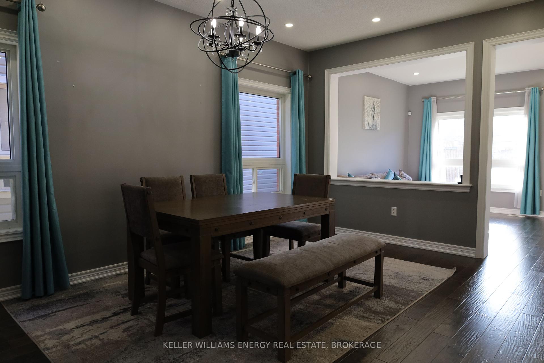
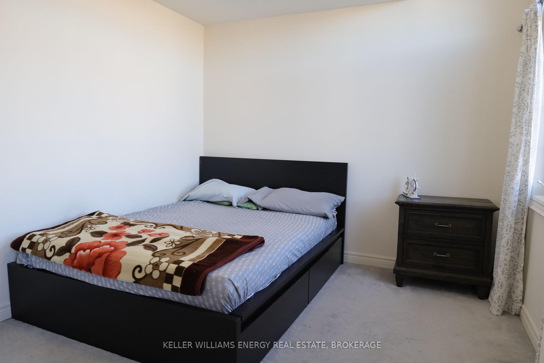
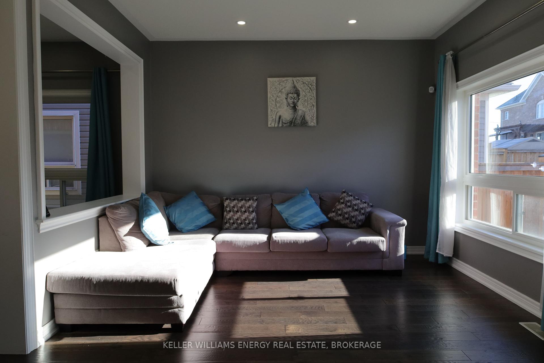

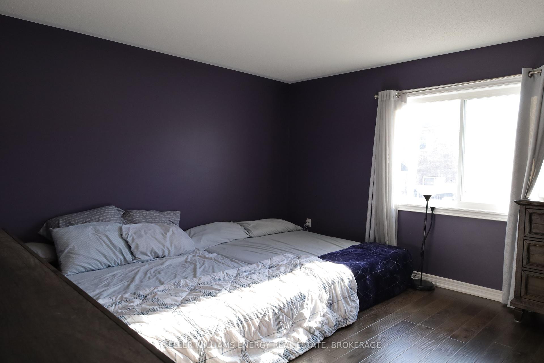
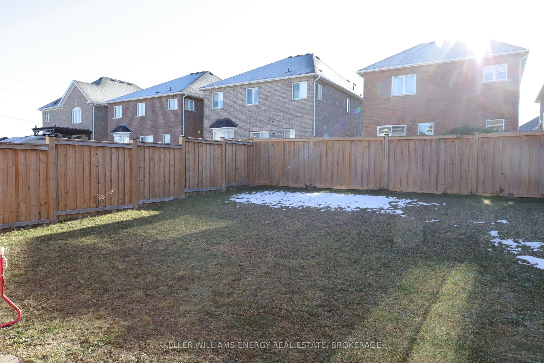
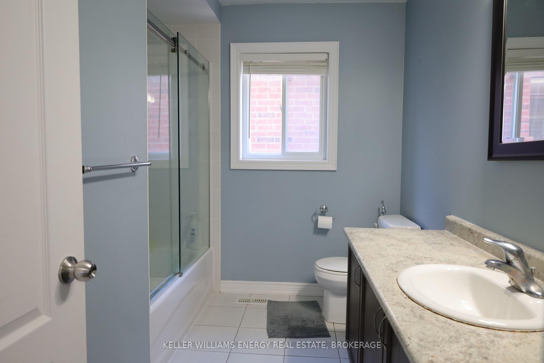
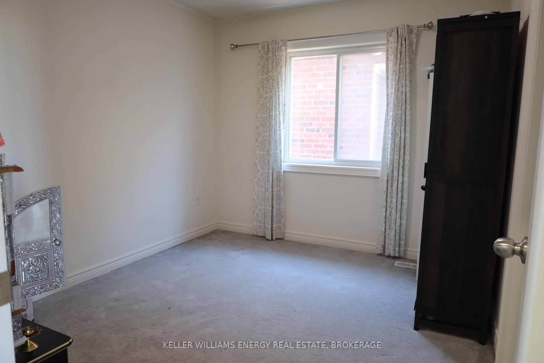
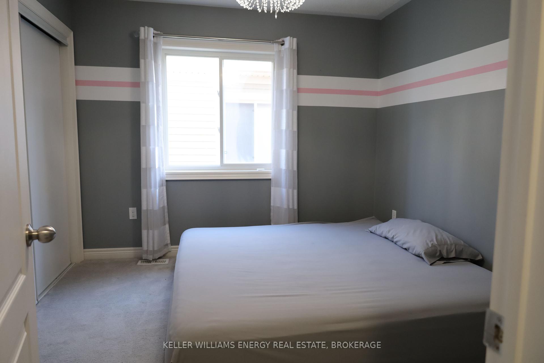
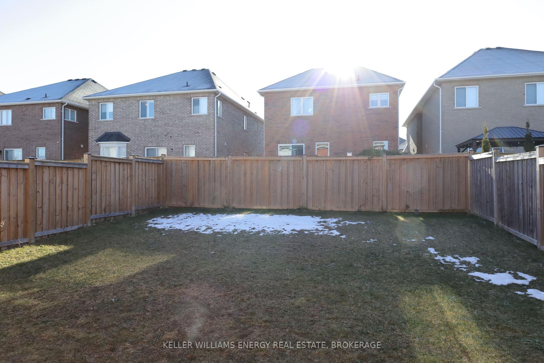
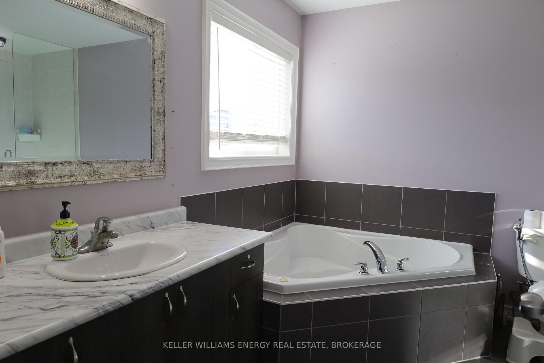




















| FOR LEASE - Bright & Spacious 2-Storey Home in the Taunton Community! Discover the potential of this stunning 2-storey home, located in the sought-after Taunton Community. Filled with natural light and offering a functional layout, this property is perfect for families or anyone looking for space to grow. Key Features Include: Eat-in Kitchen with sleek quartz countertops, beautiful backsplash, and modern stainless steel appliances. Spacious backyard, ideal for summer entertaining and family gatherings. Upper Level features 4 well-sized bedrooms and 2 full bathrooms. Convenient powder room on the main level for guests. Attention to detail throughout this home is truly one of a kind. Don't miss out on this amazing opportunity to lease a home that combines comfort, style, and functionality. Book your viewing today! |
| Extras: Close to Shopping Centers, Schools, Bus Stop right out front the home, Close to Hwys, Parks, Walking Trails and so much more! |
| Price | $3,200 |
| Address: | 1537 Woodstream Ave , Oshawa, L1K 0V1, Ontario |
| Lot Size: | 36.09 x 114.83 (Feet) |
| Directions/Cross Streets: | Townline & Conlin |
| Rooms: | 9 |
| Bedrooms: | 4 |
| Bedrooms +: | |
| Kitchens: | 1 |
| Family Room: | N |
| Basement: | Unfinished |
| Furnished: | N |
| Property Type: | Detached |
| Style: | 2-Storey |
| Exterior: | Brick |
| Garage Type: | Attached |
| (Parking/)Drive: | Private |
| Drive Parking Spaces: | 2 |
| Pool: | None |
| Private Entrance: | N |
| Laundry Access: | Ensuite |
| Fireplace/Stove: | Y |
| Heat Source: | Gas |
| Heat Type: | Forced Air |
| Central Air Conditioning: | Central Air |
| Sewers: | Sewers |
| Water: | Municipal |
| Although the information displayed is believed to be accurate, no warranties or representations are made of any kind. |
| KELLER WILLIAMS ENERGY REAL ESTATE, BROKERAGE |
- Listing -1 of 0
|
|

Dir:
1-866-382-2968
Bus:
416-548-7854
Fax:
416-981-7184
| Book Showing | Email a Friend |
Jump To:
At a Glance:
| Type: | Freehold - Detached |
| Area: | Durham |
| Municipality: | Oshawa |
| Neighbourhood: | Taunton |
| Style: | 2-Storey |
| Lot Size: | 36.09 x 114.83(Feet) |
| Approximate Age: | |
| Tax: | $0 |
| Maintenance Fee: | $0 |
| Beds: | 4 |
| Baths: | 3 |
| Garage: | 0 |
| Fireplace: | Y |
| Air Conditioning: | |
| Pool: | None |
Locatin Map:

Listing added to your favorite list
Looking for resale homes?

By agreeing to Terms of Use, you will have ability to search up to 247088 listings and access to richer information than found on REALTOR.ca through my website.
- Color Examples
- Red
- Magenta
- Gold
- Black and Gold
- Dark Navy Blue And Gold
- Cyan
- Black
- Purple
- Gray
- Blue and Black
- Orange and Black
- Green
- Device Examples


