$1,188,000
Available - For Sale
Listing ID: C11891099
111 Robert Hicks Dr , Toronto, M2R 3R2, Ontario
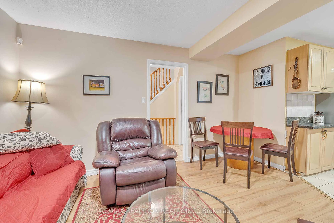
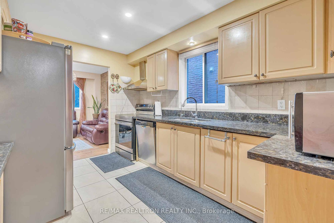
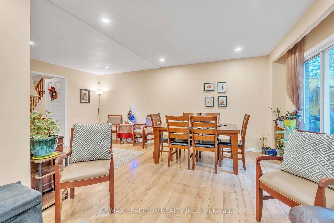
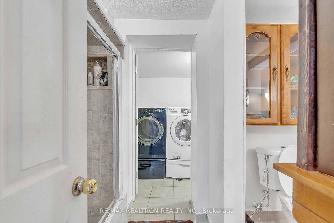
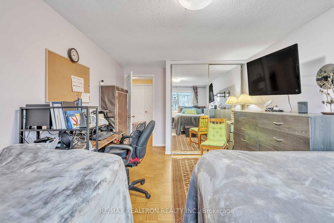
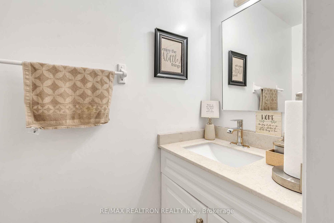
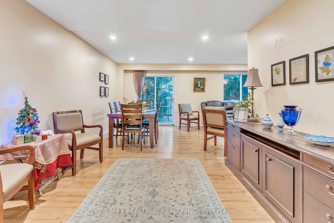
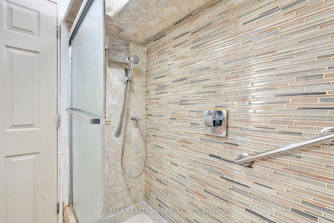
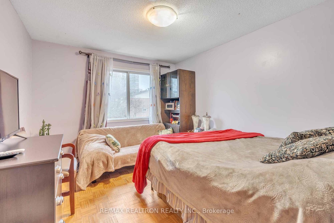
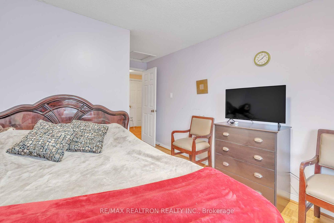

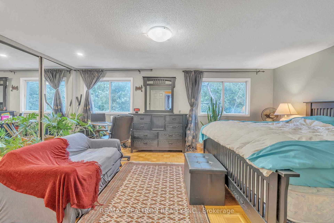
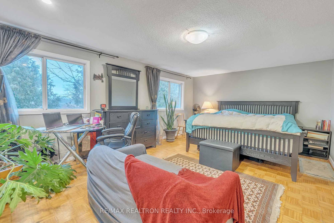
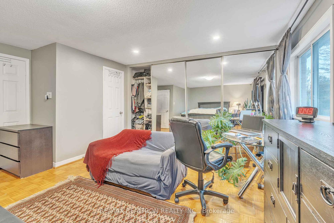

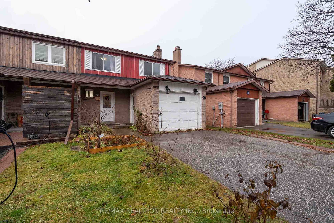
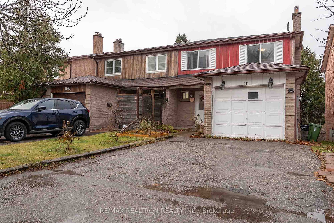
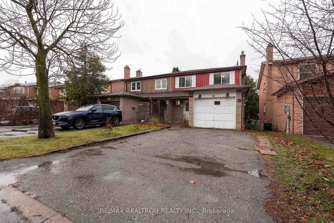
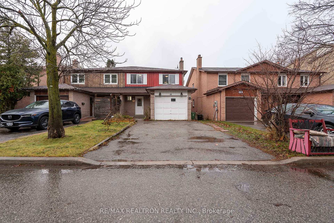
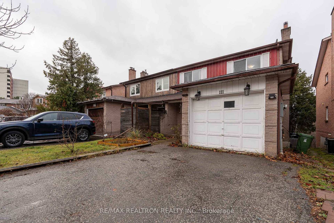
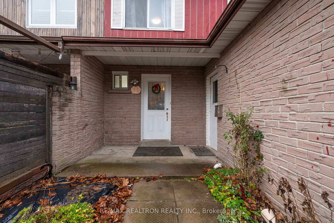
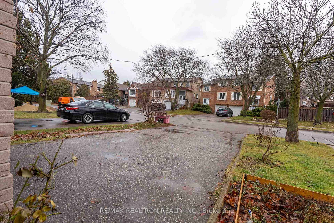
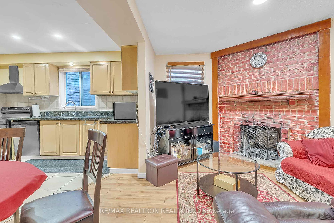

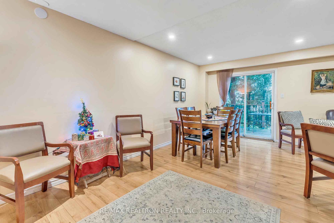
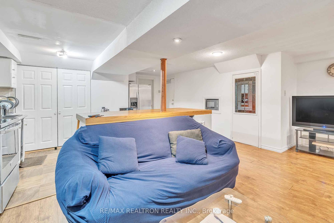
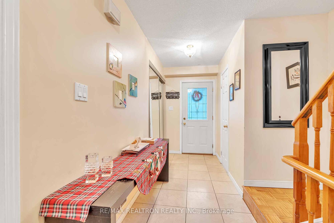
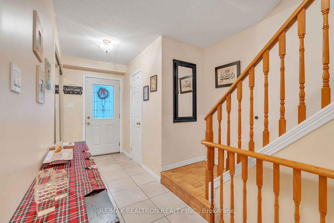
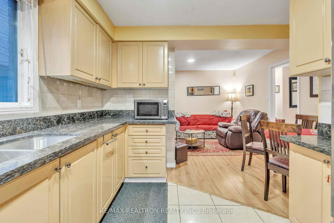
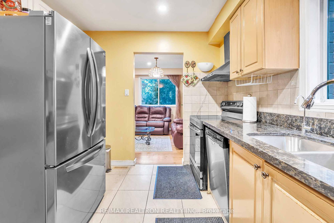
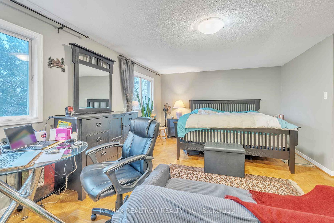
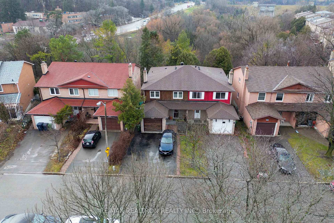
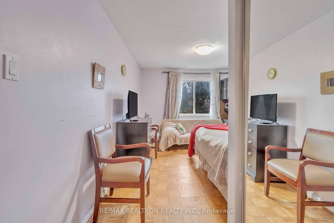
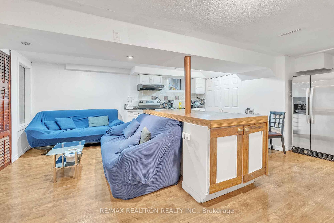
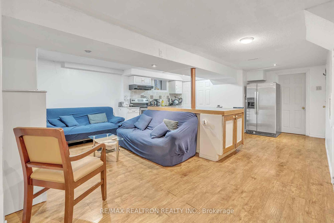
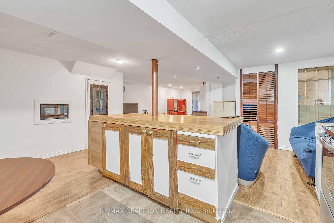
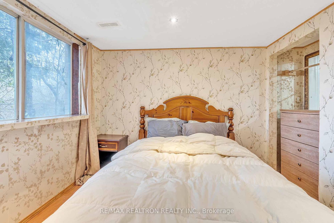
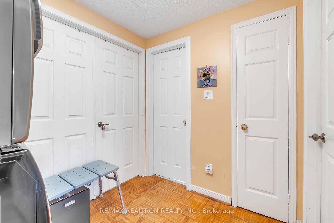

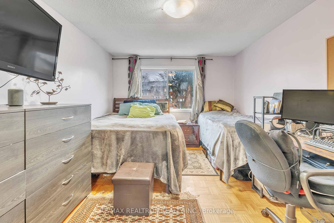
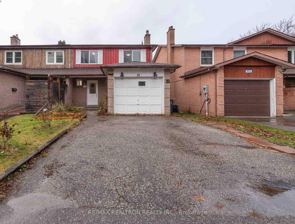
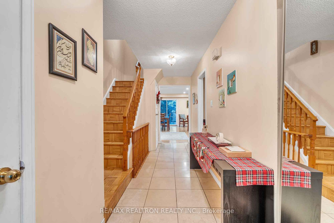
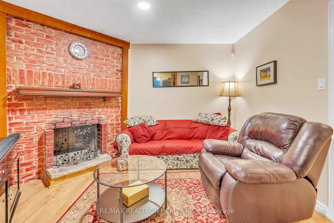
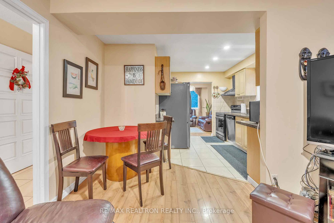
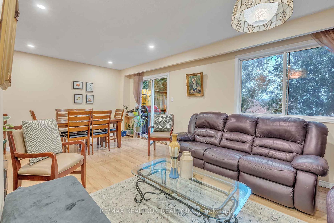
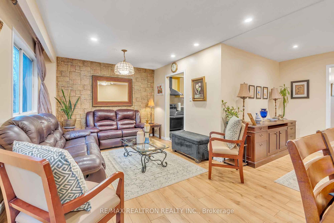
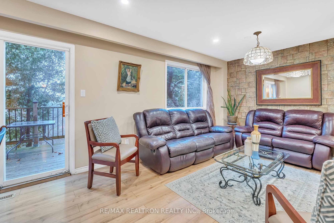
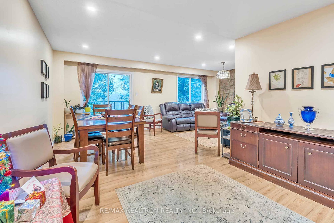
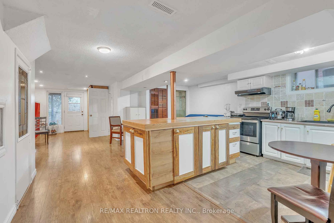
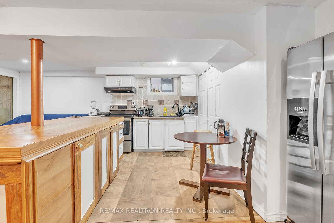
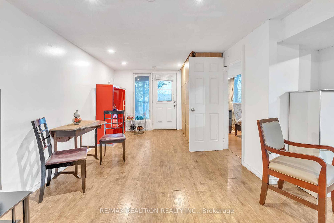
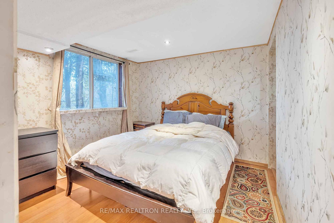
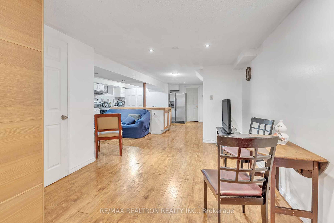
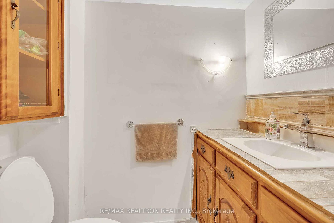
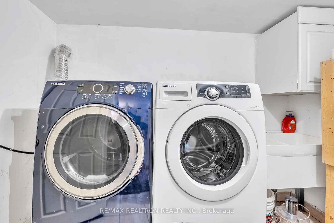
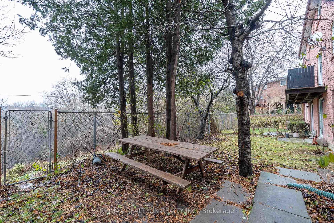
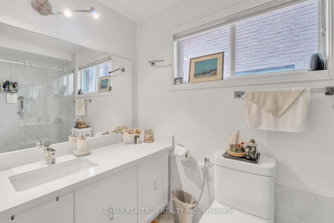
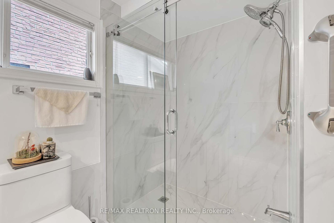
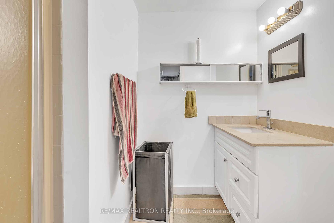
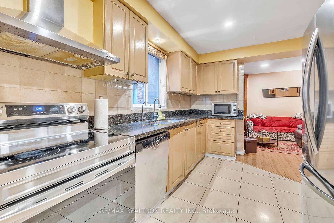
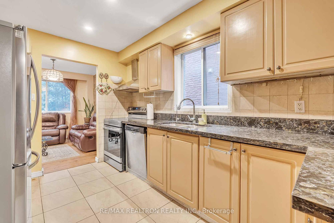
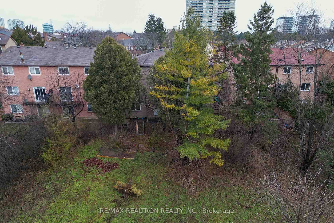
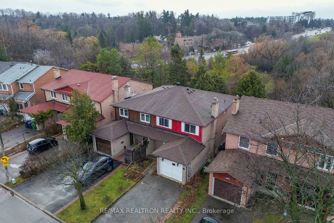

































































| Looking for back to Ravin and walkout basement home your search stops here! Stunning Semi-Detached Home Backing Onto a Beautiful Ravine with Breathtaking Ravin and Don River Views with Walkout basement and attached garage.No Neighbour at the back for full privacy!Very Spacious and Functional Main Floor LayoutThis is truly one of the best lots in the neighbourhood, offering a serene, natural setting with direct access to the ravine through your private backyard gate. This charming home features a separate family room with a cozy fireplace perfect for relaxation and entertaining.With many recent updates throughout, this home combines modern comfort with timeless appeal. The walk-out finished basement offers an excellent income potential with a separate entrance, a spacious bedroom, full kitchen, and bath, plus plenty of natural light and heated flooring in key areas for added warmth and comfort.Conveniently located within walking distance to public transit, shopping, top-rated schools, and a hospital,this location provides everything you need just moments away.Key Features:Spacious Master Bedroom with private ensuite bath for a personal retreatPrivate ravine access via your backyard gateSeparate family room with fireplace for cozy nights inBright walk-out basement with potential for rental income or extra living spaceHeated floors in parts of the basement for year-round comfortShort walk to public transit, shopping, schools, and hospitalDon't miss the opportunity to own one of the most desirable homes in the areas. schedule your viewing today! |
| Extras: 2 Stoves, 2 Frides, 2 Dishwashers, 2 Washers,2X Dryers,2XMicrowave, All Existing Elfs, Window Coverings |
| Price | $1,188,000 |
| Taxes: | $4914.00 |
| Assessment Year: | 2024 |
| Address: | 111 Robert Hicks Dr , Toronto, M2R 3R2, Ontario |
| Lot Size: | 26.32 x 95.00 (Feet) |
| Directions/Cross Streets: | Bathurst And Finch |
| Rooms: | 7 |
| Rooms +: | 2 |
| Bedrooms: | 3 |
| Bedrooms +: | 1 |
| Kitchens: | 1 |
| Kitchens +: | 1 |
| Family Room: | Y |
| Basement: | Fin W/O, Sep Entrance |
| Property Type: | Semi-Detached |
| Style: | 2-Storey |
| Exterior: | Brick |
| Garage Type: | Attached |
| (Parking/)Drive: | Private |
| Drive Parking Spaces: | 4 |
| Pool: | None |
| Property Features: | Hospital, Library, Park, Public Transit, Ravine |
| Fireplace/Stove: | Y |
| Heat Source: | Gas |
| Heat Type: | Forced Air |
| Central Air Conditioning: | Central Air |
| Laundry Level: | Lower |
| Elevator Lift: | N |
| Sewers: | Sewers |
| Water: | Municipal |
$
%
Years
This calculator is for demonstration purposes only. Always consult a professional
financial advisor before making personal financial decisions.
| Although the information displayed is believed to be accurate, no warranties or representations are made of any kind. |
| RE/MAX REALTRON REALTY INC. |
- Listing -1 of 0
|
|

Dir:
1-866-382-2968
Bus:
416-548-7854
Fax:
416-981-7184
| Virtual Tour | Book Showing | Email a Friend |
Jump To:
At a Glance:
| Type: | Freehold - Semi-Detached |
| Area: | Toronto |
| Municipality: | Toronto |
| Neighbourhood: | Westminster-Branson |
| Style: | 2-Storey |
| Lot Size: | 26.32 x 95.00(Feet) |
| Approximate Age: | |
| Tax: | $4,914 |
| Maintenance Fee: | $0 |
| Beds: | 3+1 |
| Baths: | 4 |
| Garage: | 0 |
| Fireplace: | Y |
| Air Conditioning: | |
| Pool: | None |
Locatin Map:
Payment Calculator:

Listing added to your favorite list
Looking for resale homes?

By agreeing to Terms of Use, you will have ability to search up to 247088 listings and access to richer information than found on REALTOR.ca through my website.
- Color Examples
- Red
- Magenta
- Gold
- Black and Gold
- Dark Navy Blue And Gold
- Cyan
- Black
- Purple
- Gray
- Blue and Black
- Orange and Black
- Green
- Device Examples


