$4,000
Available - For Rent
Listing ID: C11890960
35 Avonwick Gate , Toronto, M3A 2M7, Ontario
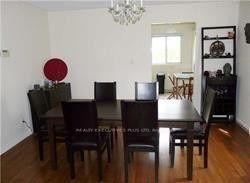
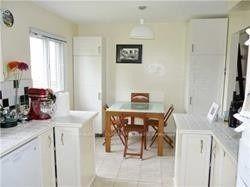
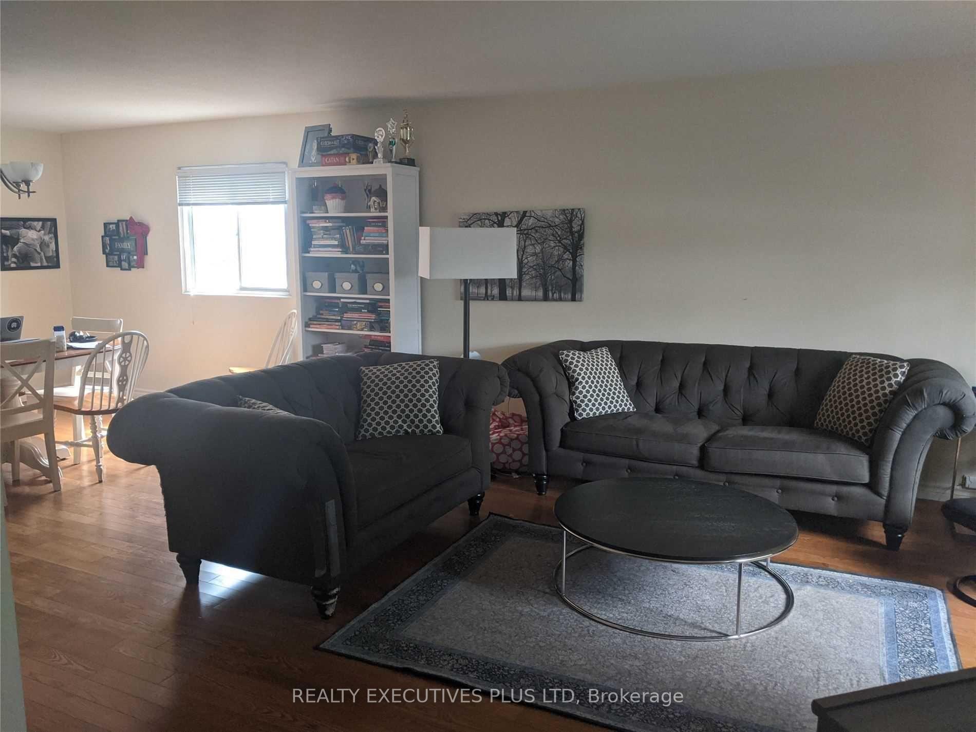
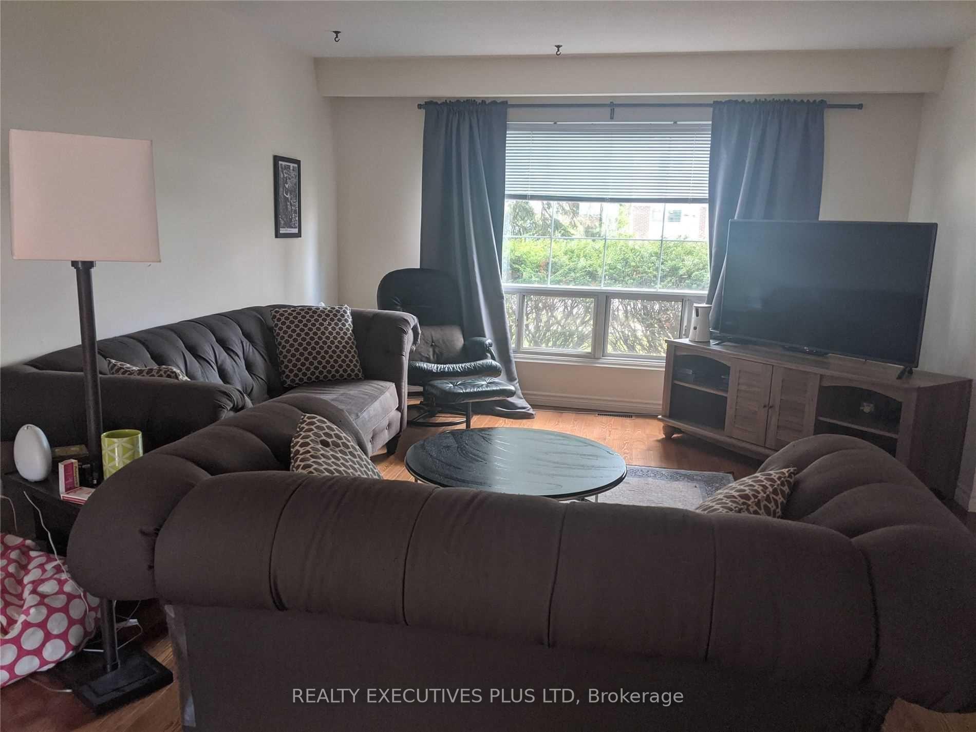
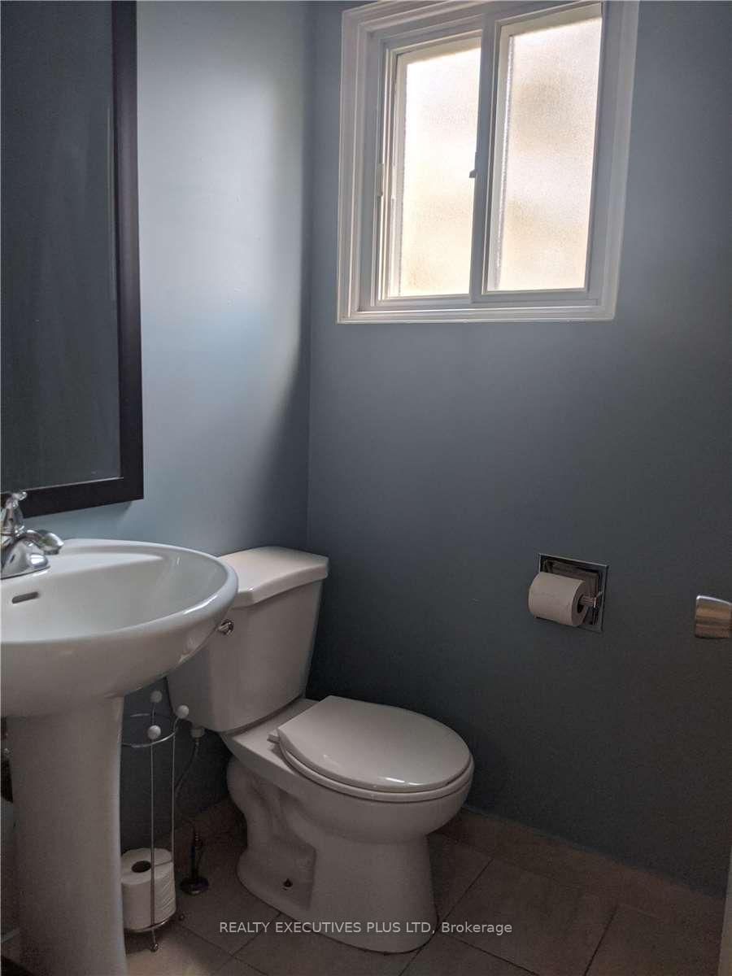
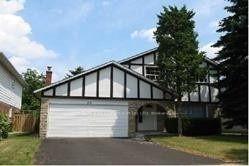
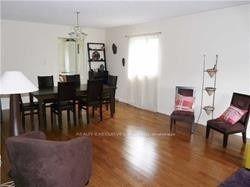
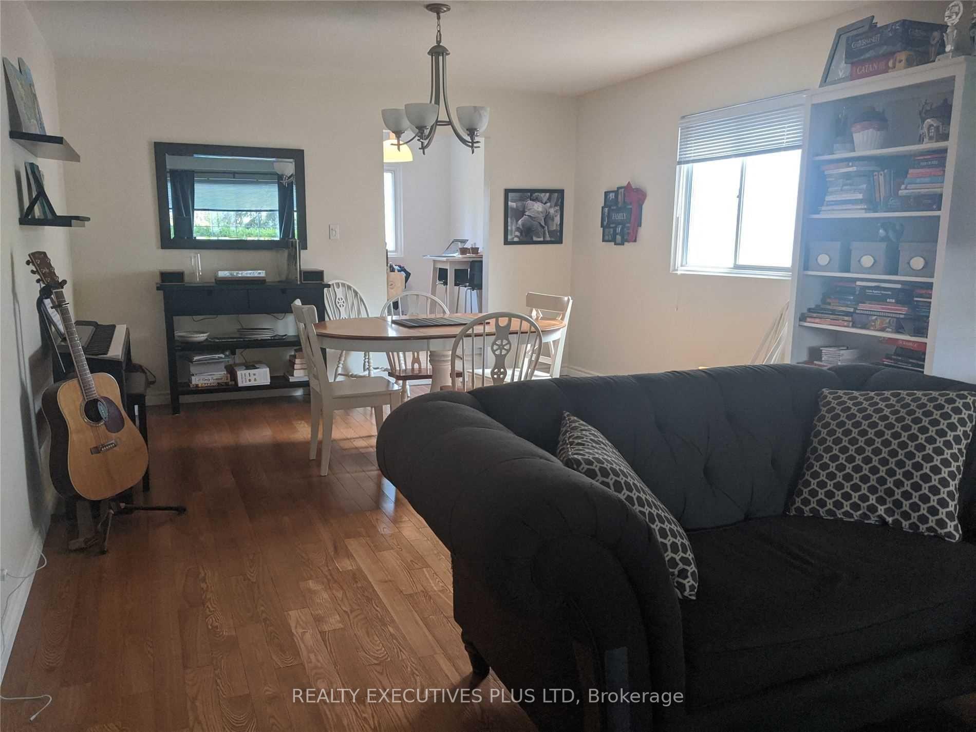
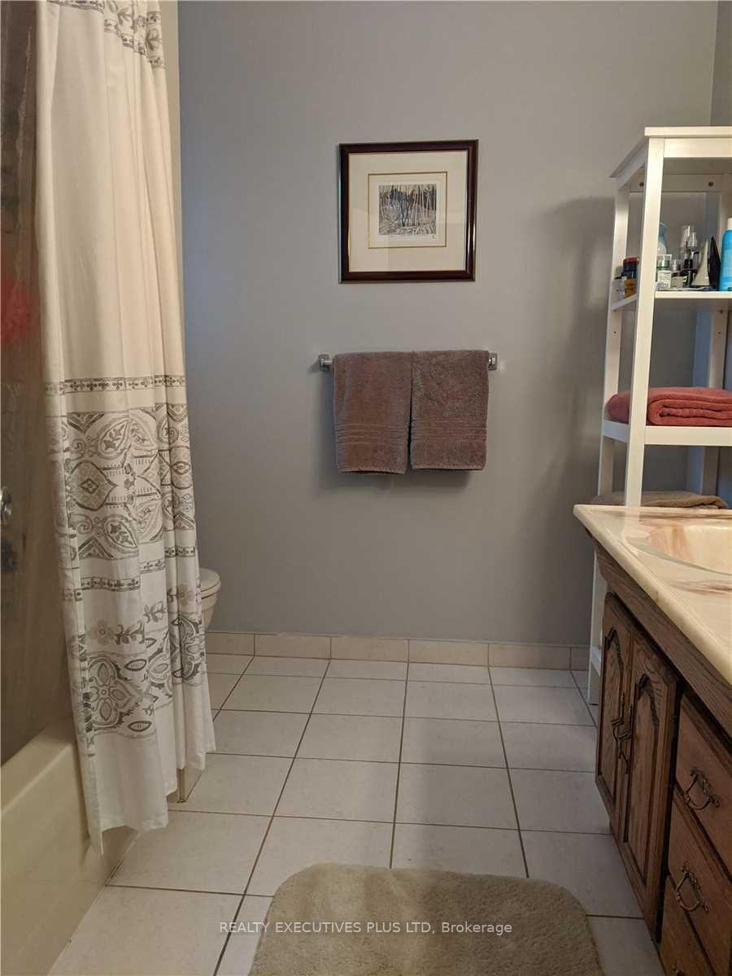









| Very Safe & Quiet Neighbourhood, Bright & Spacious 2Storey, 4Bdrm, Family Rm F/P & W/O To Private Yard, Double Garage, Total 4 Car Parking. Eat-In Kitchen, Family Rm Walk-Out To Deck & Private Fenced Yard. Minutes' Drive To 401, Dvp/404, Downtown. Minutes' Walk To Parks, Malls/Plazas, Churches, Donalda Golf Club. All types of Schools: Victoria Park High School, Senator O'connor, Crestwood Prep College, Milne Valley Middle School. |
| Extras: 2-3 yrs lease may be available. Plenty of storage areas. Tenants responsible for landscaping and all utilities. |
| Price | $4,000 |
| Address: | 35 Avonwick Gate , Toronto, M3A 2M7, Ontario |
| Lot Size: | 50.00 x 120.00 (Feet) |
| Directions/Cross Streets: | Cassandra & Underhill/VP |
| Rooms: | 8 |
| Rooms +: | 0 |
| Bedrooms: | 4 |
| Bedrooms +: | |
| Kitchens: | 1 |
| Family Room: | Y |
| Basement: | Full |
| Furnished: | N |
| Property Type: | Detached |
| Style: | 2-Storey |
| Exterior: | Brick |
| Garage Type: | Attached |
| (Parking/)Drive: | Pvt Double |
| Drive Parking Spaces: | 2 |
| Pool: | None |
| Private Entrance: | Y |
| Property Features: | Fenced Yard, Park, Place Of Worship, Public Transit, Rec Centre, School |
| Parking Included: | Y |
| Fireplace/Stove: | Y |
| Heat Source: | Gas |
| Heat Type: | Forced Air |
| Central Air Conditioning: | Central Air |
| Laundry Level: | Lower |
| Sewers: | Septic |
| Water: | Municipal |
| Although the information displayed is believed to be accurate, no warranties or representations are made of any kind. |
| REALTY EXECUTIVES PLUS LTD |
- Listing -1 of 0
|
|

Dir:
1-866-382-2968
Bus:
416-548-7854
Fax:
416-981-7184
| Book Showing | Email a Friend |
Jump To:
At a Glance:
| Type: | Freehold - Detached |
| Area: | Toronto |
| Municipality: | Toronto |
| Neighbourhood: | Parkwoods-Donalda |
| Style: | 2-Storey |
| Lot Size: | 50.00 x 120.00(Feet) |
| Approximate Age: | |
| Tax: | $0 |
| Maintenance Fee: | $0 |
| Beds: | 4 |
| Baths: | 2 |
| Garage: | 0 |
| Fireplace: | Y |
| Air Conditioning: | |
| Pool: | None |
Locatin Map:

Listing added to your favorite list
Looking for resale homes?

By agreeing to Terms of Use, you will have ability to search up to 247088 listings and access to richer information than found on REALTOR.ca through my website.
- Color Examples
- Red
- Magenta
- Gold
- Black and Gold
- Dark Navy Blue And Gold
- Cyan
- Black
- Purple
- Gray
- Blue and Black
- Orange and Black
- Green
- Device Examples


