$285,000
Available - For Sale
Listing ID: X11888822
652 Princess St , Unit 14, Kingston, K7L 1E5, Ontario
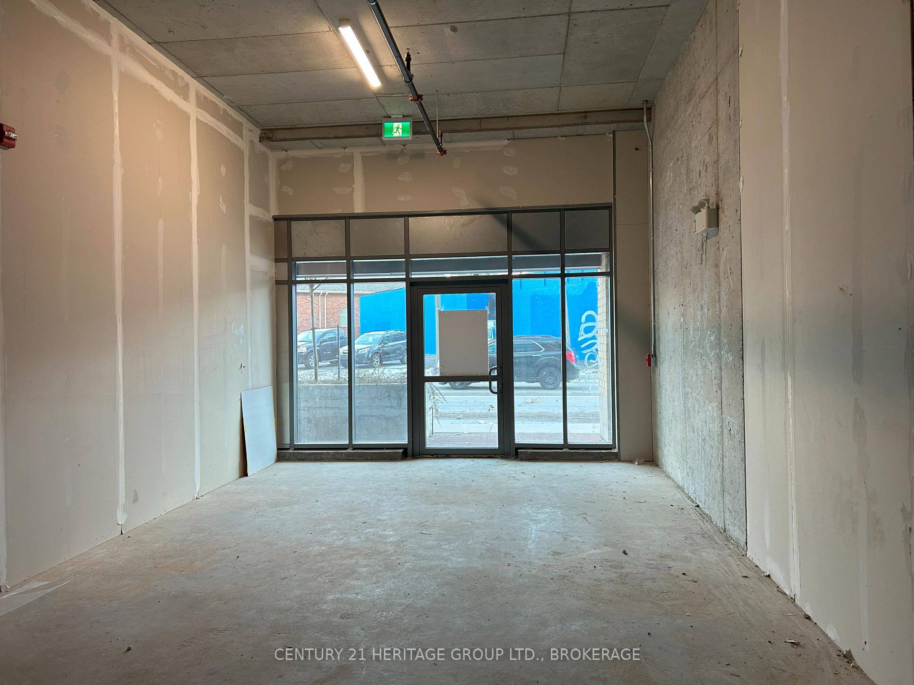
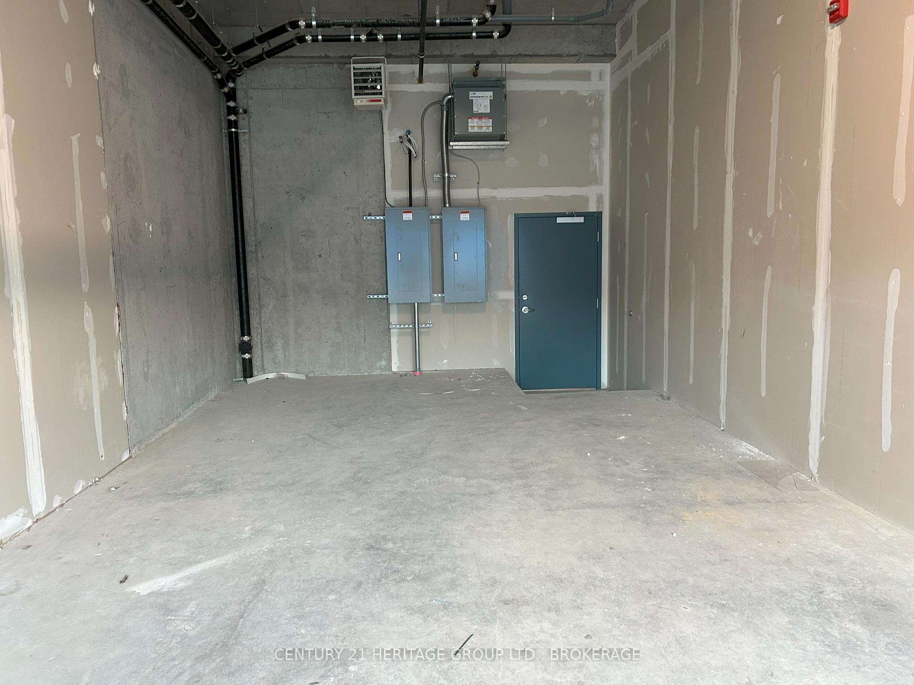
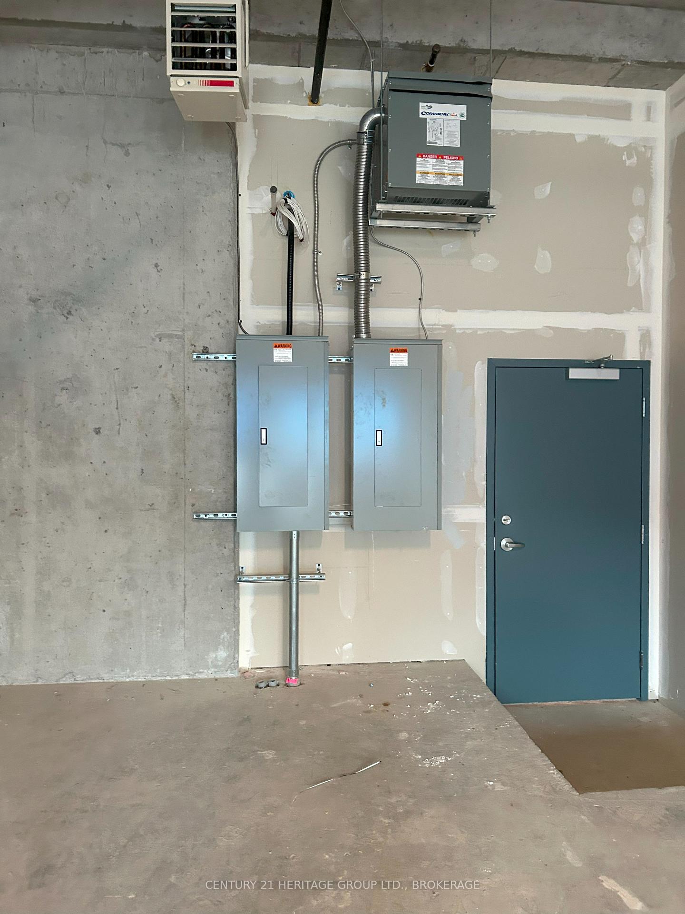
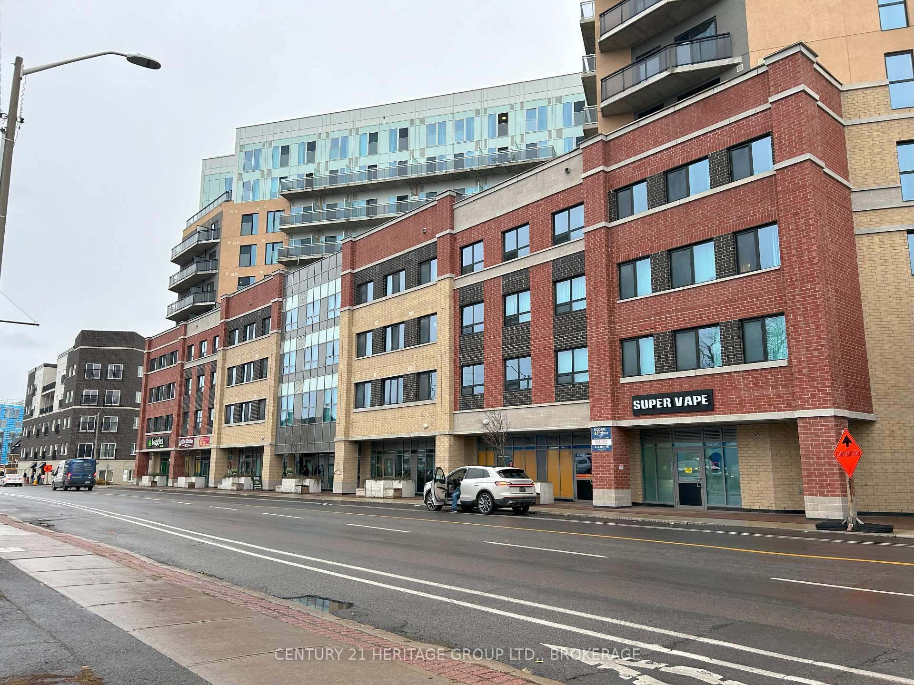
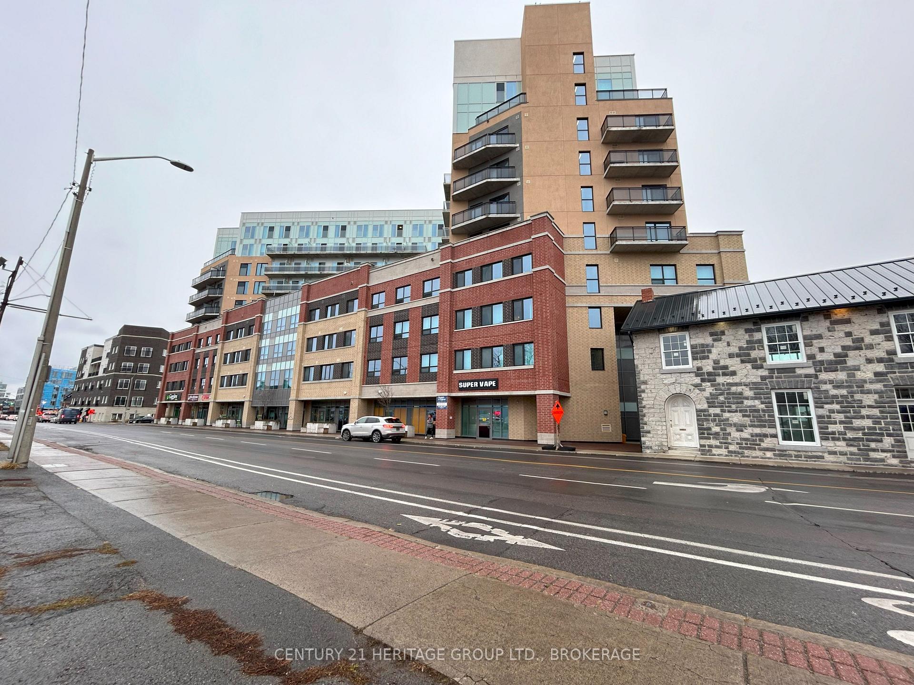
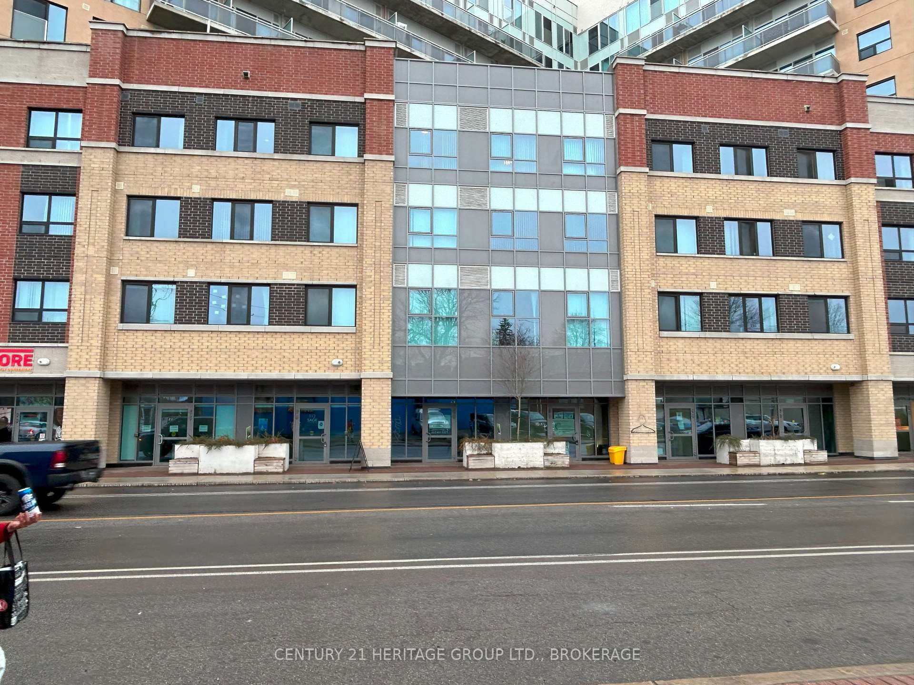






| Discover an incredible opportunity with this new street-level retail condominium unit, offering approximately 415 square feet of versatile space in the brand-new 10-story Sage Kingston residential building, which boasts 325 residential units and 12 commercial units. This versatile space could house anything from a quirky cafe to cheese sculpting to a pop-up shop for unique items, pet store/groomers/doggle sales, a proper office, pharmacy or dental/medical office, nail/hair salon, diminutive spa... the possibilities are endless. Conveniently located on Princess Street, a major arterial route with easy access to public transit, this prime location is just moments away from Kingston's vibrant downtown core and the main campus of Queen's University. This unfinished unit is available for resale, presenting a blank canvas for your creative vision. Additionally, parking can be purchased for an extra fee, and the option to join this unit with the neighboring space further expands its potential. Don't miss your chance to create your ideal business in this thriving community! |
| Price | $285,000 |
| Taxes: | $5107.03 |
| Tax Type: | Annual |
| Assessment: | $147000 |
| Assessment Year: | 2024 |
| Occupancy by: | Vacant |
| Address: | 652 Princess St , Unit 14, Kingston, K7L 1E5, Ontario |
| Apt/Unit: | 14 |
| Postal Code: | K7L 1E5 |
| Province/State: | Ontario |
| Legal Description: | UNIT 14, LEVEL 1, FRONTENAC STANDARD CON |
| Lot Size: | 14.80 x 29.00 (Feet) |
| Directions/Cross Streets: | Princess and Victoria |
| Category: | Commercial Condo |
| Use: | Retail Store Related |
| Building Percentage: | N |
| Total Area: | 415.00 |
| Total Area Code: | Sq Ft |
| Retail Area: | 415 |
| Retail Area Code: | Sq Ft |
| Approximatly Age: | 0-5 |
| Financial Statement: | N |
| Chattels: | N |
| Franchise: | N |
| Days Open: | V |
| Sprinklers: | Y |
| Rail: | N |
| Soil Test: | N |
| Clear Height Feet: | 11 |
| Heat Type: | Gas Forced Air Open |
| Central Air Conditioning: | Y |
| Elevator Lift: | Public |
| Sewers: | Sanitary |
| Water: | Municipal |
$
%
Years
This calculator is for demonstration purposes only. Always consult a professional
financial advisor before making personal financial decisions.
| Although the information displayed is believed to be accurate, no warranties or representations are made of any kind. |
| CENTURY 21 HERITAGE GROUP LTD., BROKERAGE |
- Listing -1 of 0
|
|

Dir:
1-866-382-2968
Bus:
416-548-7854
Fax:
416-981-7184
| Book Showing | Email a Friend |
Jump To:
At a Glance:
| Type: | Com - Commercial/Retail |
| Area: | Frontenac |
| Municipality: | Kingston |
| Neighbourhood: | Central City West |
| Style: | |
| Lot Size: | 14.80 x 29.00(Feet) |
| Approximate Age: | 0-5 |
| Tax: | $5,107.03 |
| Maintenance Fee: | $0 |
| Beds: | |
| Baths: | |
| Garage: | 0 |
| Fireplace: | |
| Air Conditioning: | |
| Pool: |
Locatin Map:
Payment Calculator:

Listing added to your favorite list
Looking for resale homes?

By agreeing to Terms of Use, you will have ability to search up to 247088 listings and access to richer information than found on REALTOR.ca through my website.
- Color Examples
- Red
- Magenta
- Gold
- Black and Gold
- Dark Navy Blue And Gold
- Cyan
- Black
- Purple
- Gray
- Blue and Black
- Orange and Black
- Green
- Device Examples


