$799,900
Available - For Sale
Listing ID: E11888591
296 Inverness Dr , Oshawa, L1J 5T4, Ontario
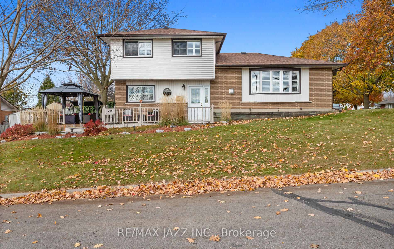
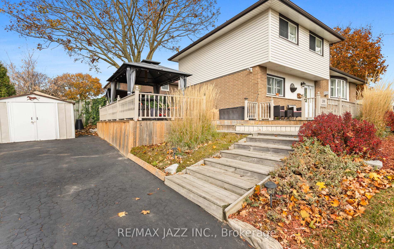
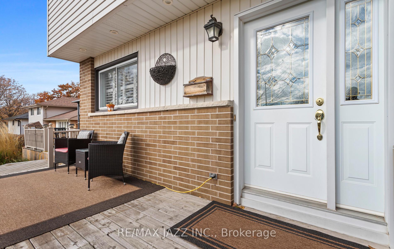
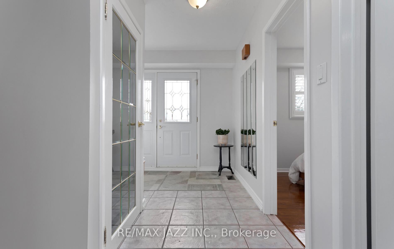
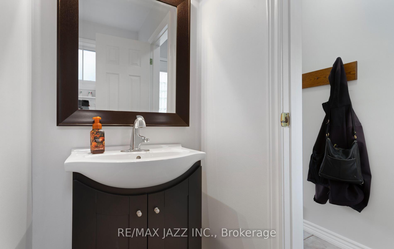
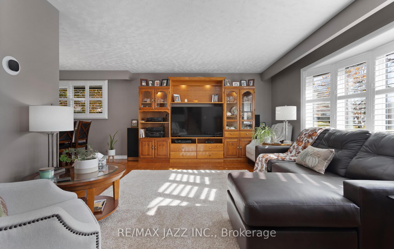
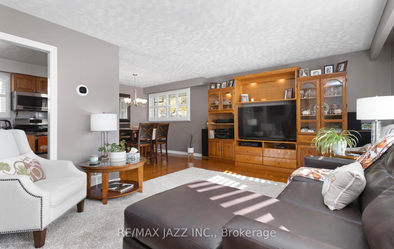
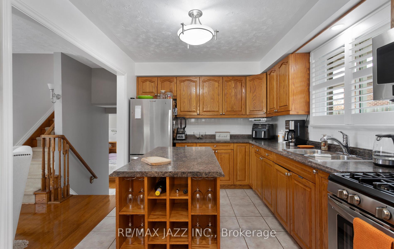
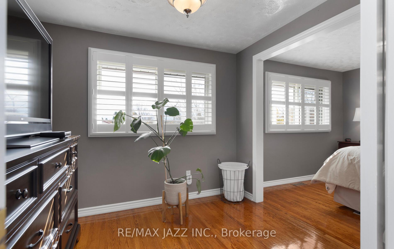
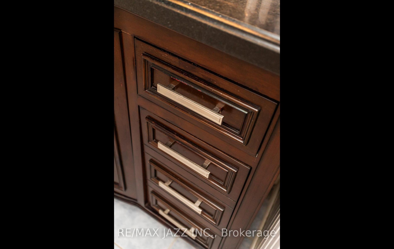
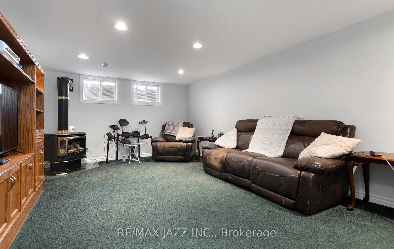
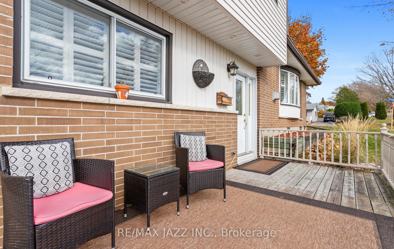
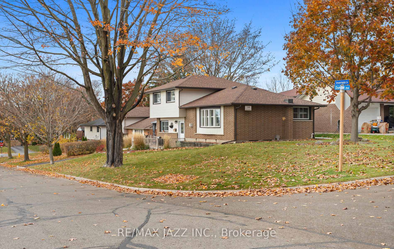
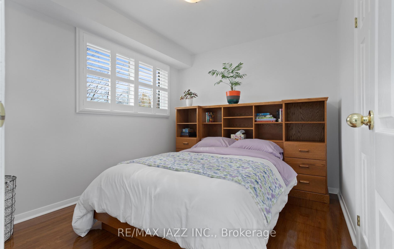
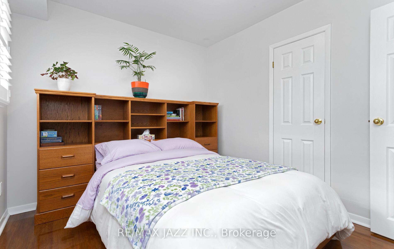
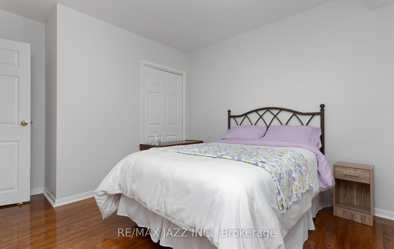
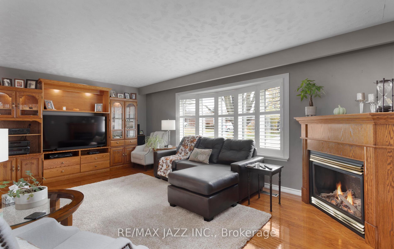
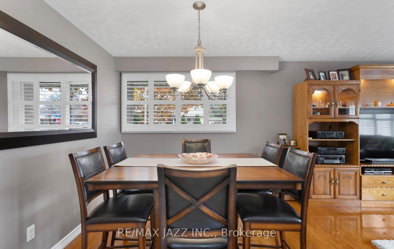
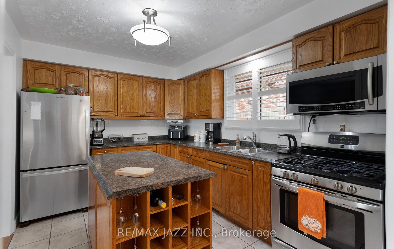
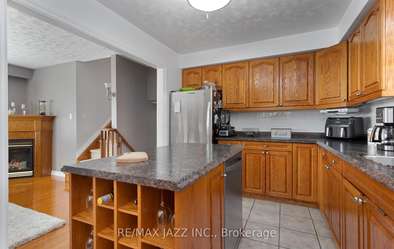
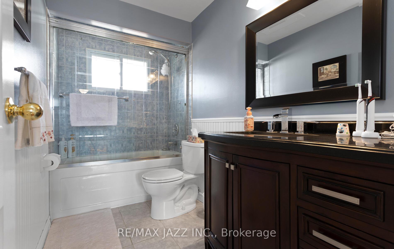
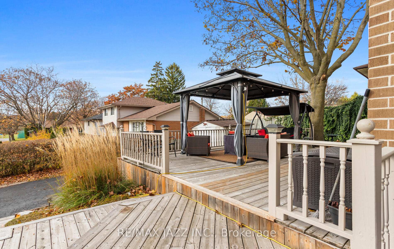

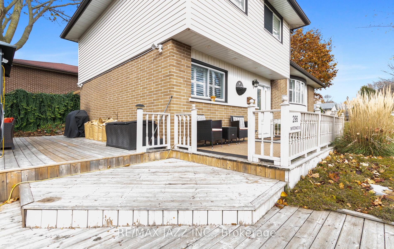
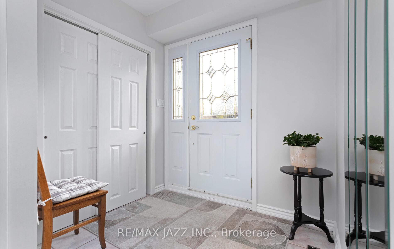

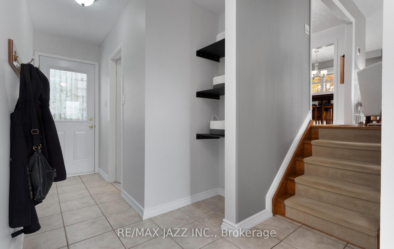
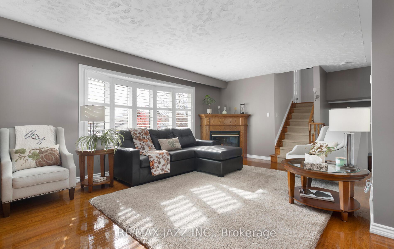

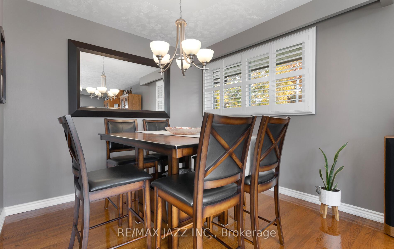
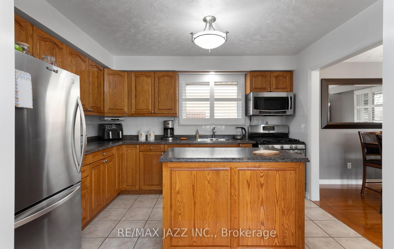
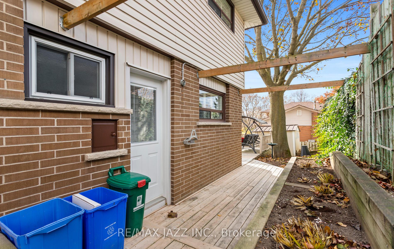
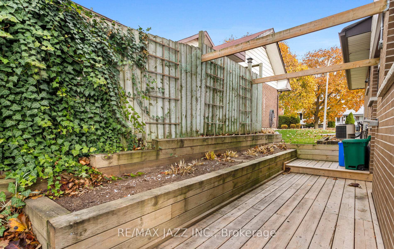

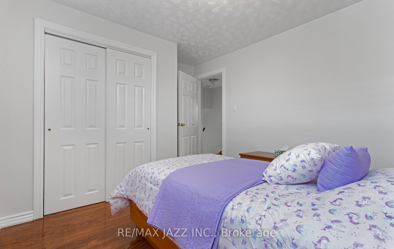
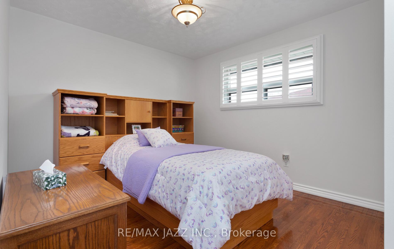
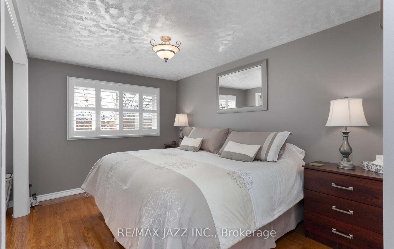
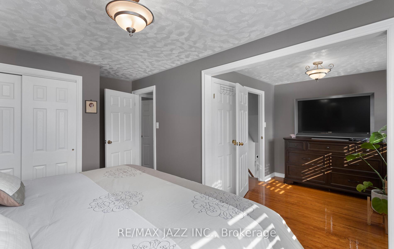
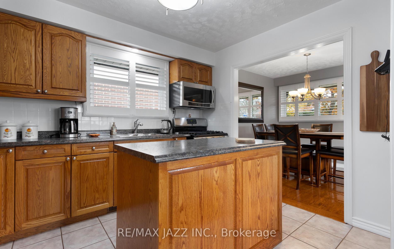







































| Opportunity knocks! Stunning 5 bedrooms home on a large corner lot located in a private treelined street in excellent neighbourhood. Great curb appeal. Updated throughout. Open concept main floor layout. The large, bright & inviting living and dining rooms feature hardwood floors, gas fireplace, large windows, California shutters & built in cabinetry. Entertainers eat-in kitchen with gas stove, lots of cupboards & counter space, centre island & stainless steel appliances. The spacious bedrooms feature large closets, hardwood floors & California shutters. Finished super bright basement with large rec room, high ceilings, above grade windows, gas fireplace, built in cabinetry, tons of storage and great potential. Beautifully manicured yards & gardens compliment the large wrap around decking. Conveniently located in a highly desirable and private neighbourhood close to schools, shopping, parks, highways, entertainment & so much more. Some upgrades and features include: hardwood floors throughout, freshly painted, California shutters throughout, 2 gas fireplaces, large vinyl windows, exterior decking, exterior siding, newer roof, finished basement, upgraded lighting throughout, updated bathrooms, stainless steel appliances, built in cabinetry & so much more. |
| Extras: Home is currently used as a 4 bedroom. The smallest bedroom in the upper level next to the primary, can easily be converted back into the 5th bedroom by simply adding a partition wall. |
| Price | $799,900 |
| Taxes: | $4167.00 |
| Address: | 296 Inverness Dr , Oshawa, L1J 5T4, Ontario |
| Lot Size: | 50.00 x 110.00 (Feet) |
| Directions/Cross Streets: | Stevenson Rd N / Adelaide Ave W |
| Rooms: | 8 |
| Rooms +: | 1 |
| Bedrooms: | 5 |
| Bedrooms +: | |
| Kitchens: | 1 |
| Family Room: | N |
| Basement: | Finished |
| Property Type: | Detached |
| Style: | Sidesplit 4 |
| Exterior: | Brick, Vinyl Siding |
| Garage Type: | None |
| (Parking/)Drive: | Private |
| Drive Parking Spaces: | 3 |
| Pool: | None |
| Other Structures: | Garden Shed |
| Property Features: | Hospital, Park, Public Transit, Rec Centre, School, School Bus Route |
| Fireplace/Stove: | Y |
| Heat Source: | Gas |
| Heat Type: | Forced Air |
| Central Air Conditioning: | Central Air |
| Sewers: | Sewers |
| Water: | Municipal |
$
%
Years
This calculator is for demonstration purposes only. Always consult a professional
financial advisor before making personal financial decisions.
| Although the information displayed is believed to be accurate, no warranties or representations are made of any kind. |
| RE/MAX JAZZ INC. |
- Listing -1 of 0
|
|

Dir:
1-866-382-2968
Bus:
416-548-7854
Fax:
416-981-7184
| Virtual Tour | Book Showing | Email a Friend |
Jump To:
At a Glance:
| Type: | Freehold - Detached |
| Area: | Durham |
| Municipality: | Oshawa |
| Neighbourhood: | McLaughlin |
| Style: | Sidesplit 4 |
| Lot Size: | 50.00 x 110.00(Feet) |
| Approximate Age: | |
| Tax: | $4,167 |
| Maintenance Fee: | $0 |
| Beds: | 5 |
| Baths: | 2 |
| Garage: | 0 |
| Fireplace: | Y |
| Air Conditioning: | |
| Pool: | None |
Locatin Map:
Payment Calculator:

Listing added to your favorite list
Looking for resale homes?

By agreeing to Terms of Use, you will have ability to search up to 246775 listings and access to richer information than found on REALTOR.ca through my website.
- Color Examples
- Red
- Magenta
- Gold
- Black and Gold
- Dark Navy Blue And Gold
- Cyan
- Black
- Purple
- Gray
- Blue and Black
- Orange and Black
- Green
- Device Examples


