$3,300
Available - For Rent
Listing ID: C11888117
111 Lippincott St , Unit 2nd F, Toronto, M5S 2P2, Ontario
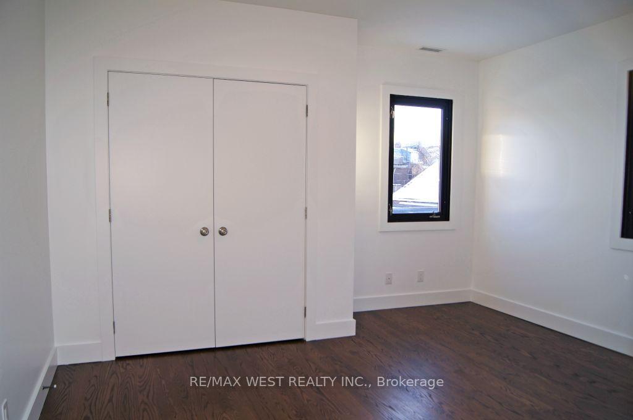
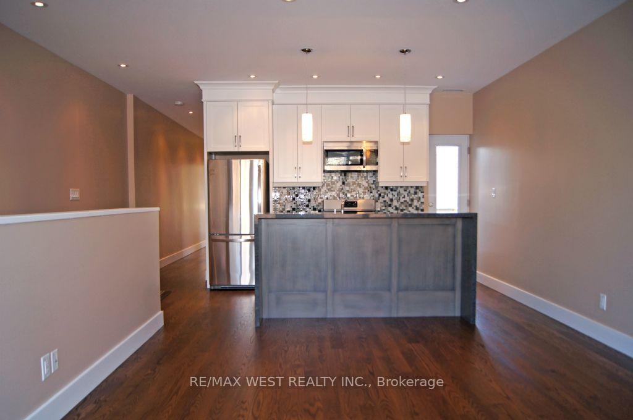
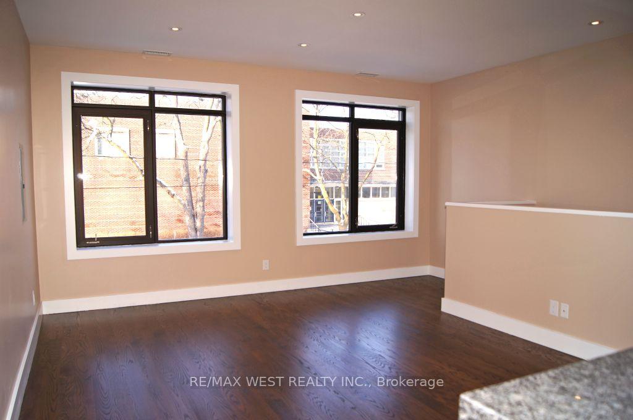
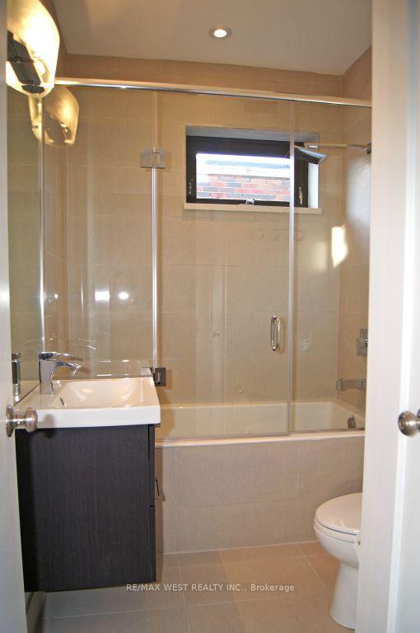
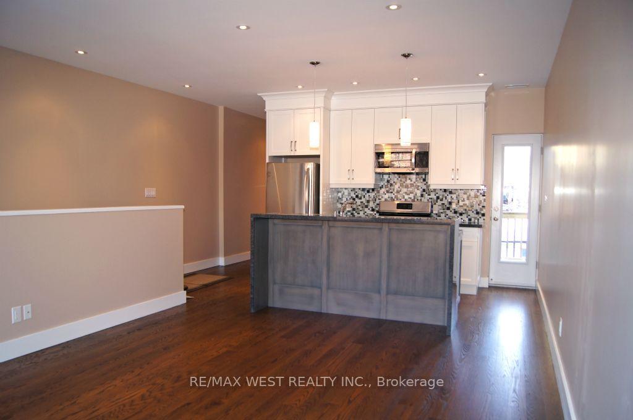
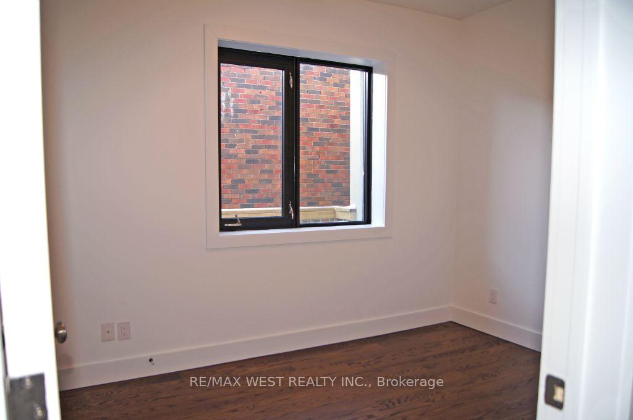
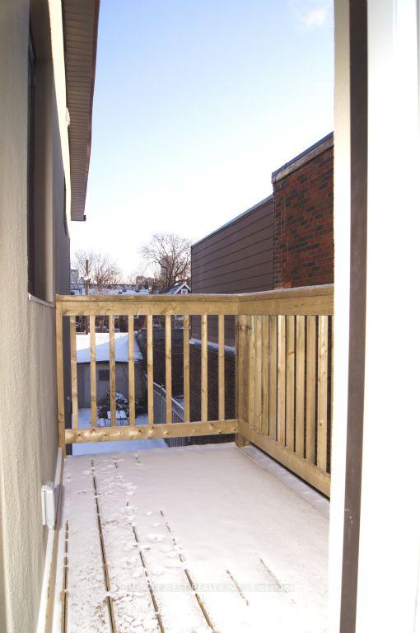
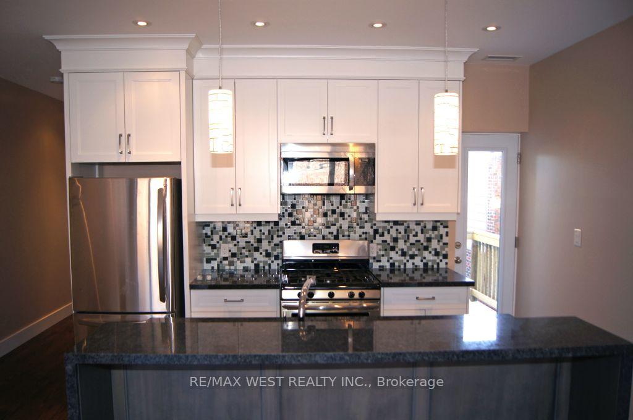
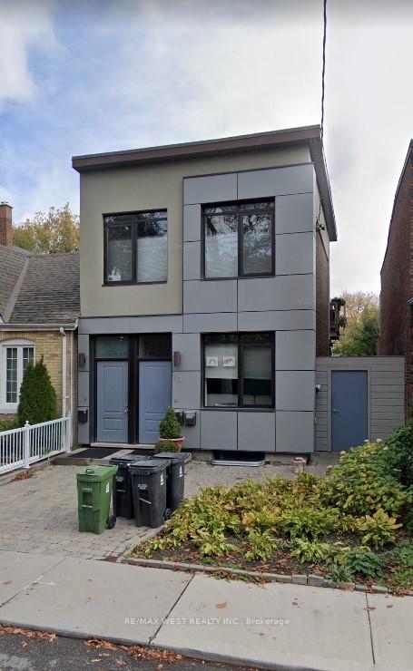
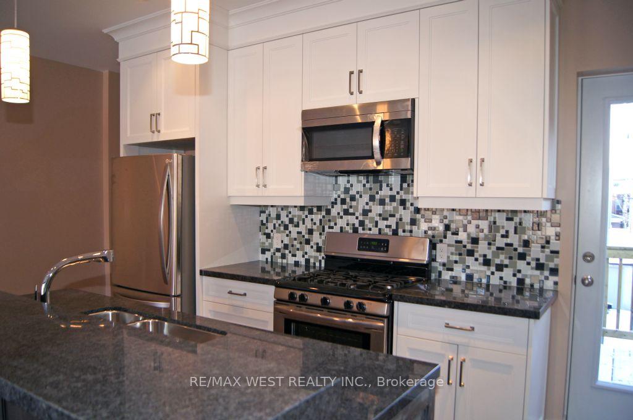
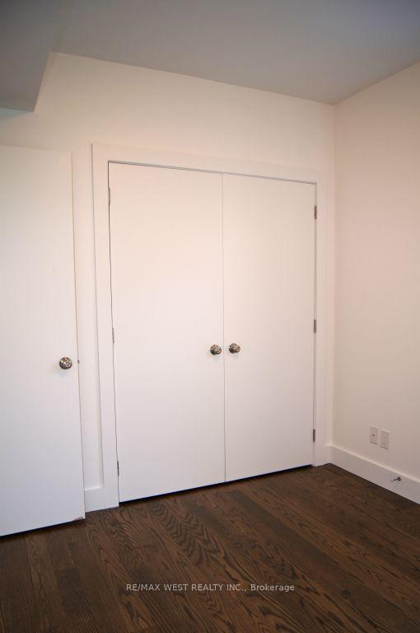
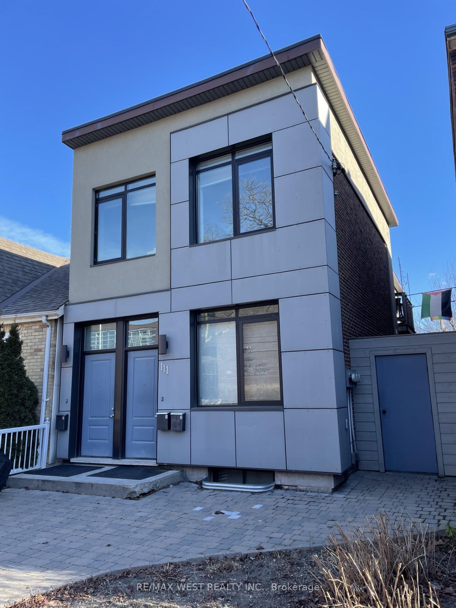
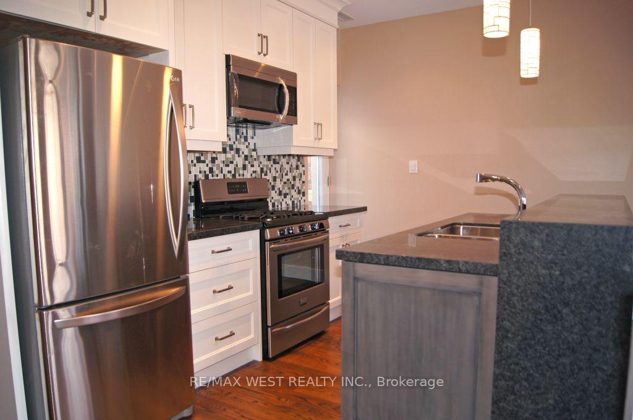













| Luxury Two Bedroom Apartment Located in Prime Area. This Apartment Features Hardwood Floors Throughout Open Concept Living/Dining & Dining & Kitchen Area S/S Appliances, Granite Counters w/Island & Breakfast Bar Walkout To Balcony. A Large Prime Bedroom With Loads Of Storage. Updated Bathroom, Loads of Features Steps To Vibrant College St w/All Restaurants, cafes & Bars Min To U of T Downtown & Hospitals, Steps To Kensington Market And All Amenities |
| Extras: Fridge, Stove, Dishwasher |
| Price | $3,300 |
| Address: | 111 Lippincott St , Unit 2nd F, Toronto, M5S 2P2, Ontario |
| Apt/Unit: | 2nd F |
| Directions/Cross Streets: | College/Bathurst |
| Rooms: | 5 |
| Bedrooms: | 2 |
| Bedrooms +: | |
| Kitchens: | 1 |
| Family Room: | N |
| Basement: | None |
| Furnished: | N |
| Property Type: | Detached |
| Style: | 2-Storey |
| Exterior: | Brick |
| Garage Type: | None |
| (Parking/)Drive: | None |
| Drive Parking Spaces: | 0 |
| Pool: | None |
| Private Entrance: | Y |
| Approximatly Square Footage: | 700-1100 |
| Water Included: | Y |
| Fireplace/Stove: | N |
| Heat Source: | Gas |
| Heat Type: | Forced Air |
| Central Air Conditioning: | Central Air |
| Sewers: | Sewers |
| Water: | Municipal |
| Utilities-Cable: | A |
| Utilities-Hydro: | A |
| Utilities-Gas: | A |
| Utilities-Telephone: | A |
| Although the information displayed is believed to be accurate, no warranties or representations are made of any kind. |
| RE/MAX WEST REALTY INC. |
- Listing -1 of 0
|
|

Dir:
1-866-382-2968
Bus:
416-548-7854
Fax:
416-981-7184
| Book Showing | Email a Friend |
Jump To:
At a Glance:
| Type: | Freehold - Detached |
| Area: | Toronto |
| Municipality: | Toronto |
| Neighbourhood: | University |
| Style: | 2-Storey |
| Lot Size: | x () |
| Approximate Age: | |
| Tax: | $0 |
| Maintenance Fee: | $0 |
| Beds: | 2 |
| Baths: | 1 |
| Garage: | 0 |
| Fireplace: | N |
| Air Conditioning: | |
| Pool: | None |
Locatin Map:

Listing added to your favorite list
Looking for resale homes?

By agreeing to Terms of Use, you will have ability to search up to 249920 listings and access to richer information than found on REALTOR.ca through my website.
- Color Examples
- Red
- Magenta
- Gold
- Black and Gold
- Dark Navy Blue And Gold
- Cyan
- Black
- Purple
- Gray
- Blue and Black
- Orange and Black
- Green
- Device Examples


