$6,500
Available - For Rent
Listing ID: C11887541
5 Georgian Crt , Toronto, M4P 2J7, Ontario
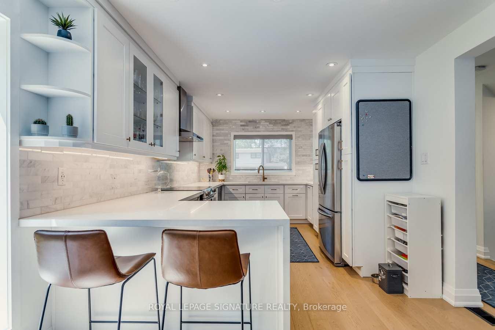
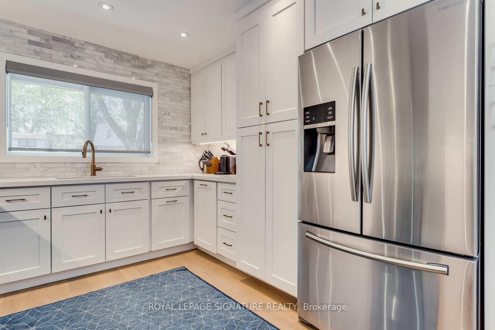
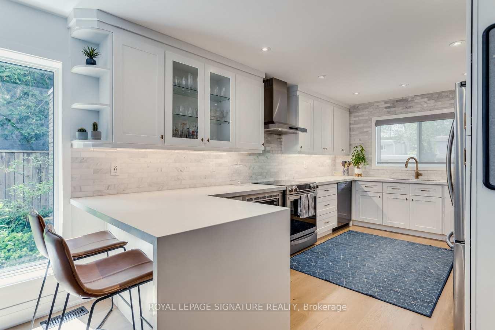
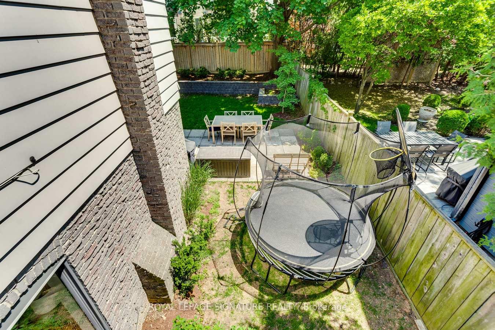


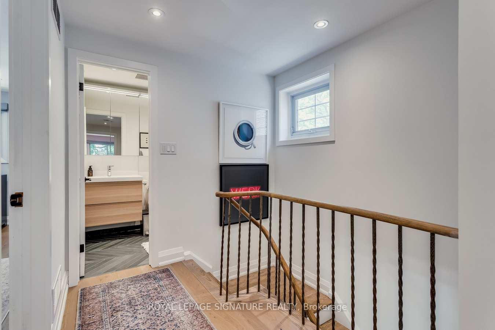


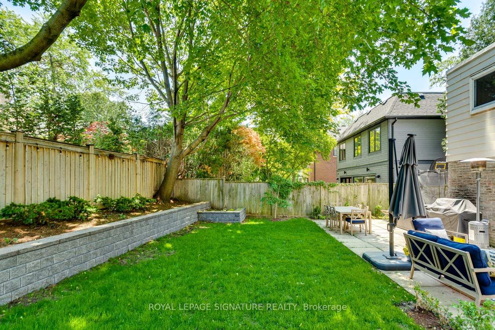


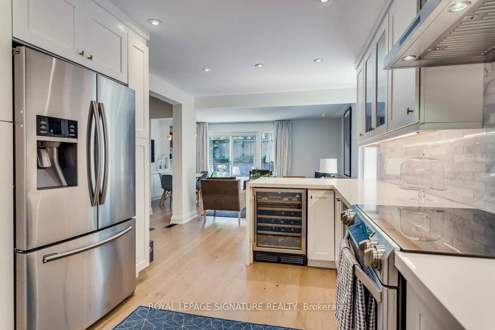
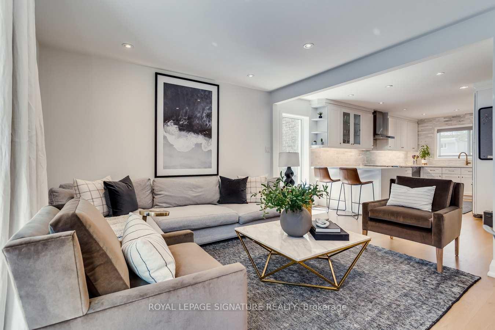
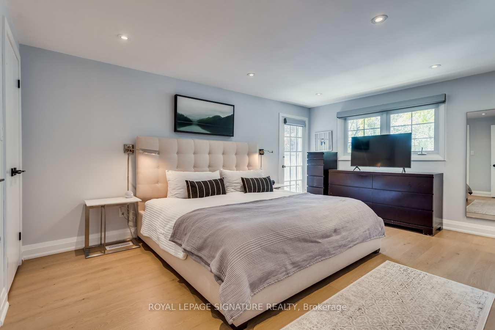

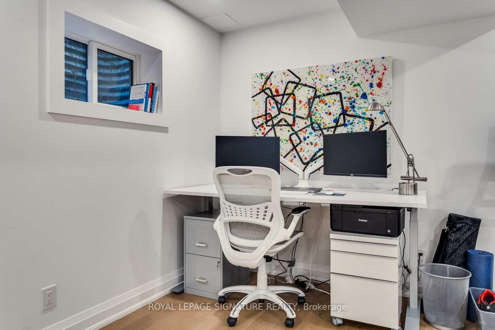


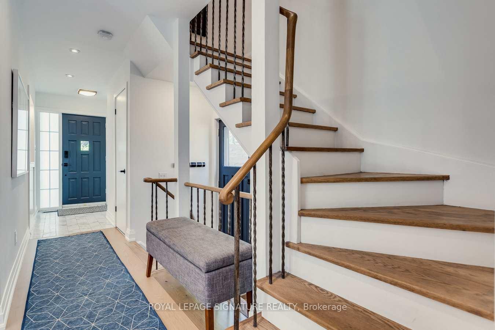
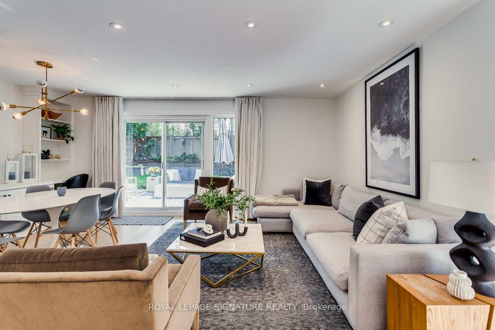


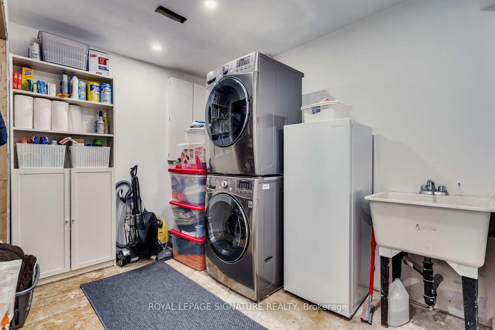
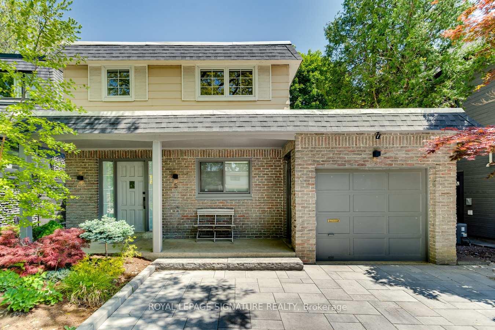
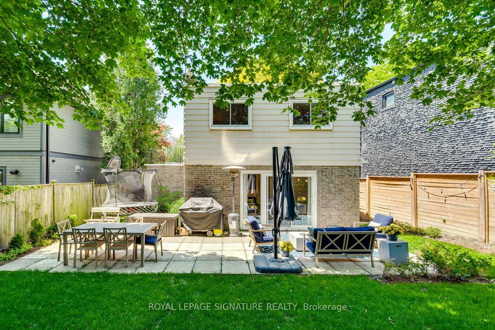
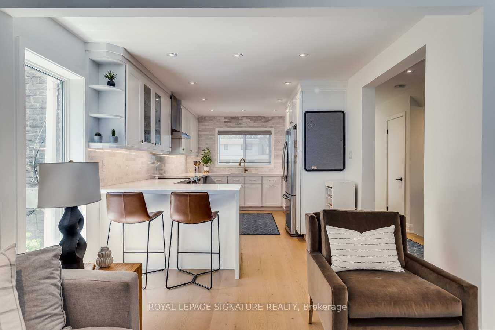


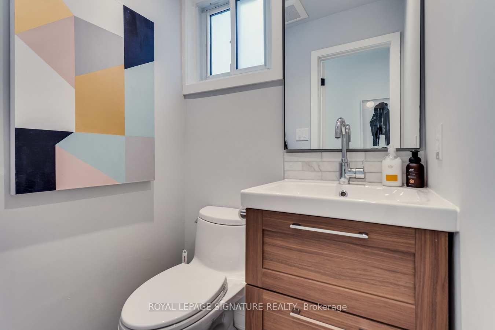

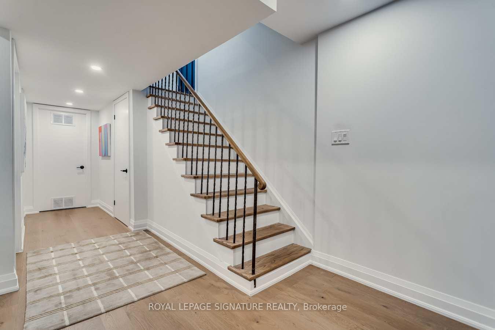
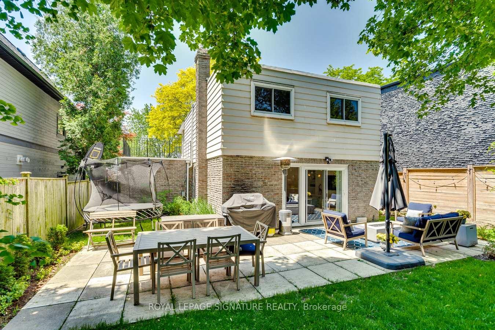

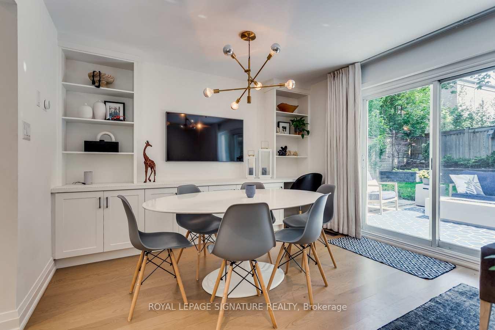


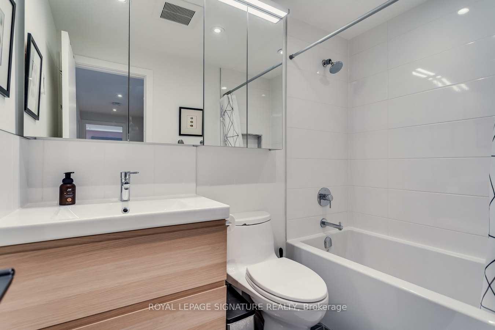
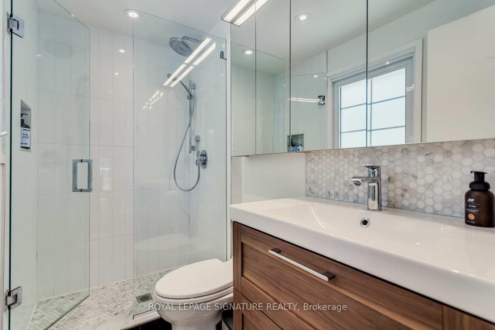







































| Exceptional Family Home, Steps from Yonge Street and Located on a Quiet Cul de Sac. Newly Renovated Kitchen with Breakfast Bar. Living Space with Walkout to Outdoor Stone patio. Fully Fenced-in Garden. Three Bright Bedrooms. Two Full Bathrooms with Heated Floors. Powder Room on Main Floor with Heated Floors. Fully Renovated Basement and Interlock Driveway. Walking Distance to Stores and Restaurants. Great School District and so much more. This is your Opportunity To Live In The Heart Of North Toronto In The Coveted Blythwood School District |
| Extras: Photos taken prior to currents tenant occupancy |
| Price | $6,500 |
| Address: | 5 Georgian Crt , Toronto, M4P 2J7, Ontario |
| Lot Size: | 36.25 x 97.01 (Feet) |
| Directions/Cross Streets: | Yonge & Lawrence |
| Rooms: | 6 |
| Rooms +: | 1 |
| Bedrooms: | 3 |
| Bedrooms +: | |
| Kitchens: | 1 |
| Family Room: | N |
| Basement: | Finished, Sep Entrance |
| Furnished: | N |
| Property Type: | Detached |
| Style: | 2-Storey |
| Exterior: | Alum Siding, Brick |
| Garage Type: | Attached |
| (Parking/)Drive: | Private |
| Drive Parking Spaces: | 2 |
| Pool: | None |
| Private Entrance: | Y |
| Laundry Access: | Ensuite |
| Property Features: | Cul De Sac, Library, Park, Place Of Worship, Public Transit, School |
| Parking Included: | Y |
| Fireplace/Stove: | Y |
| Heat Source: | Gas |
| Heat Type: | Forced Air |
| Central Air Conditioning: | Central Air |
| Sewers: | Sewers |
| Water: | Municipal |
| Although the information displayed is believed to be accurate, no warranties or representations are made of any kind. |
| ROYAL LEPAGE SIGNATURE REALTY |
- Listing -1 of 0
|
|

Dir:
1-866-382-2968
Bus:
416-548-7854
Fax:
416-981-7184
| Book Showing | Email a Friend |
Jump To:
At a Glance:
| Type: | Freehold - Detached |
| Area: | Toronto |
| Municipality: | Toronto |
| Neighbourhood: | Mount Pleasant West |
| Style: | 2-Storey |
| Lot Size: | 36.25 x 97.01(Feet) |
| Approximate Age: | |
| Tax: | $0 |
| Maintenance Fee: | $0 |
| Beds: | 3 |
| Baths: | 3 |
| Garage: | 0 |
| Fireplace: | Y |
| Air Conditioning: | |
| Pool: | None |
Locatin Map:

Listing added to your favorite list
Looking for resale homes?

By agreeing to Terms of Use, you will have ability to search up to 249920 listings and access to richer information than found on REALTOR.ca through my website.
- Color Examples
- Red
- Magenta
- Gold
- Black and Gold
- Dark Navy Blue And Gold
- Cyan
- Black
- Purple
- Gray
- Blue and Black
- Orange and Black
- Green
- Device Examples


