$639,000
Available - For Sale
Listing ID: X11886939
516 DUNDAS St , Woodstock, N4S 1C5, Ontario
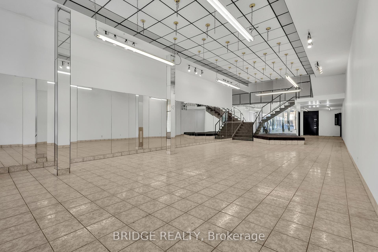

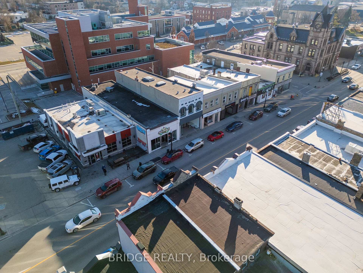
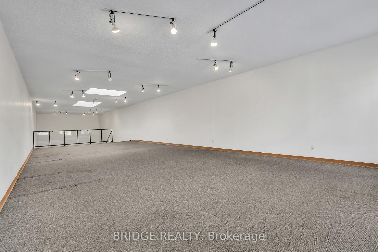


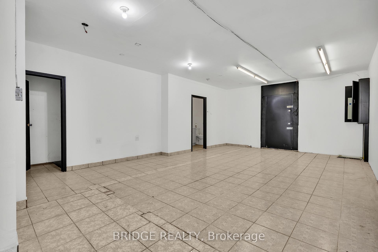
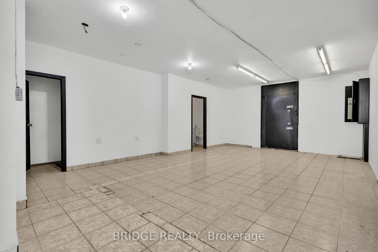
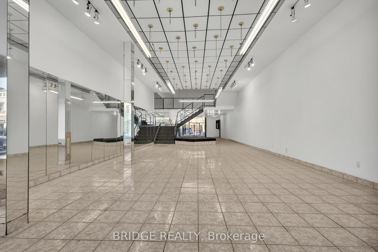
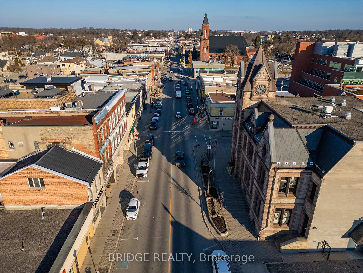
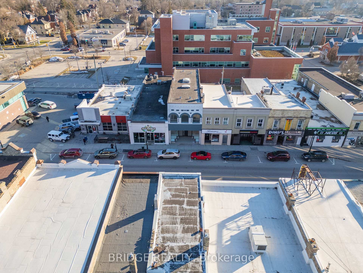


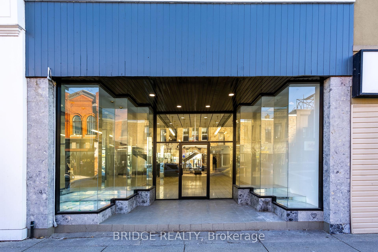
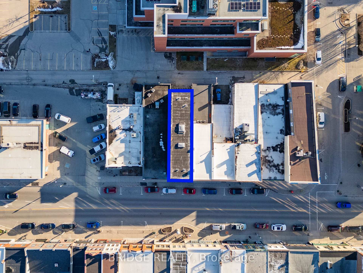

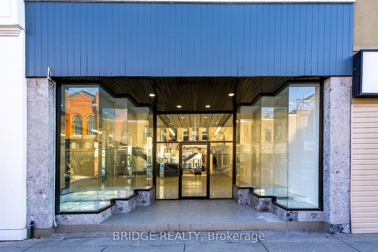
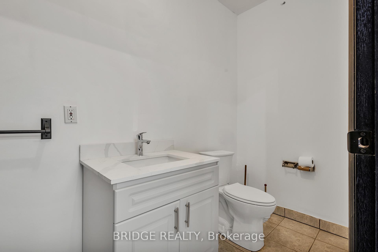



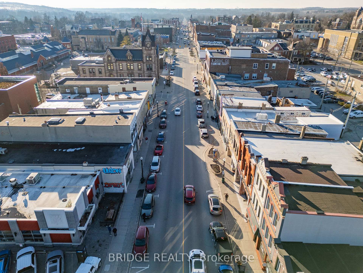

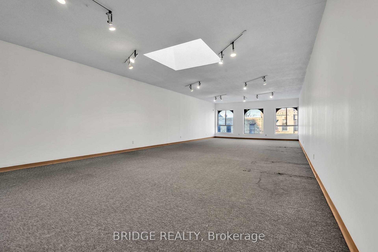
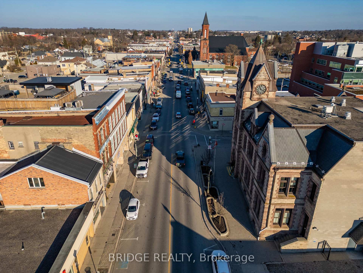

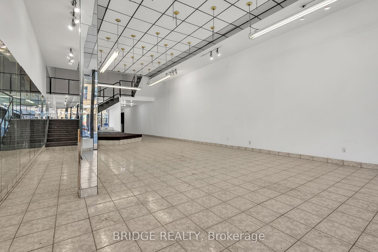

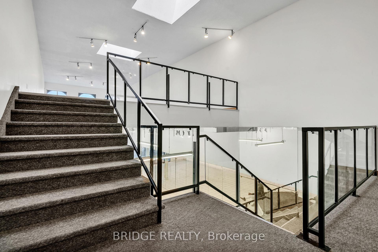

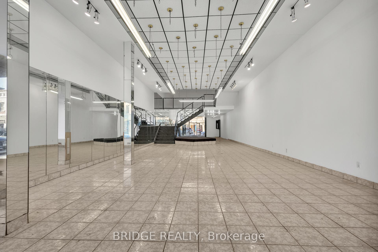

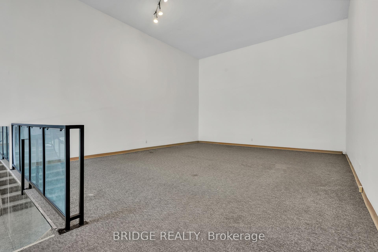

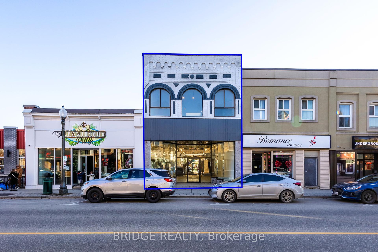


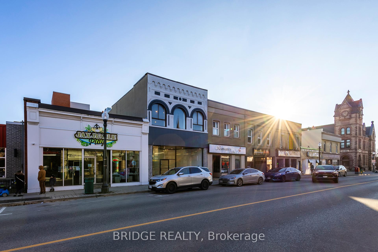

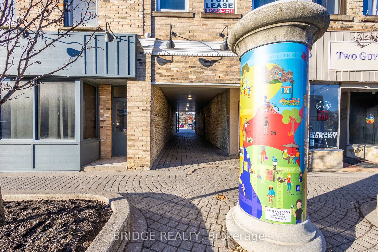

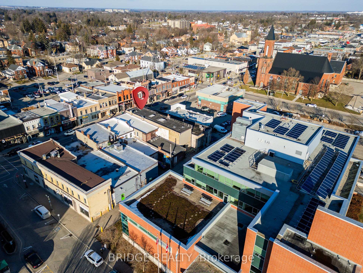
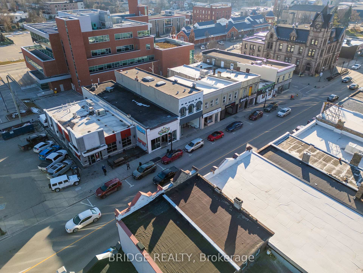
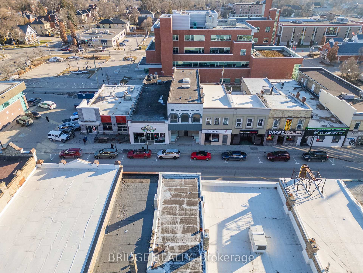

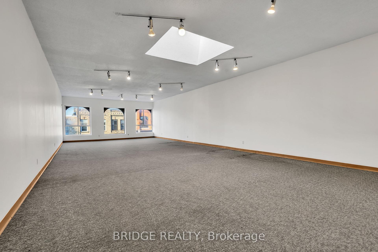

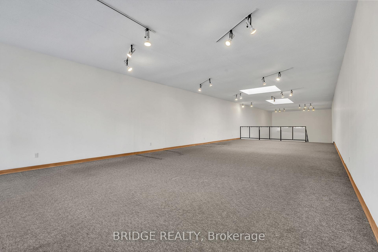
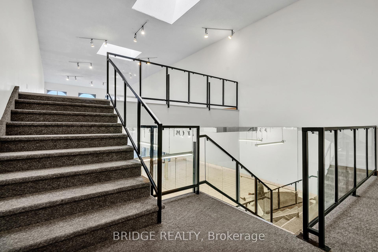
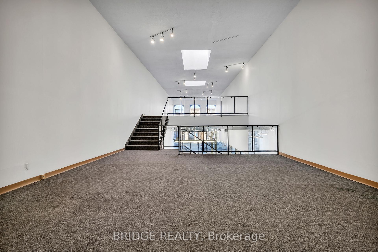
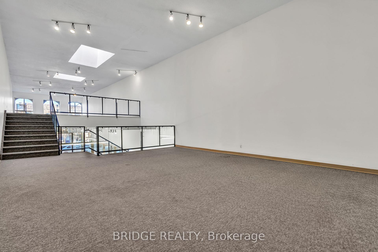






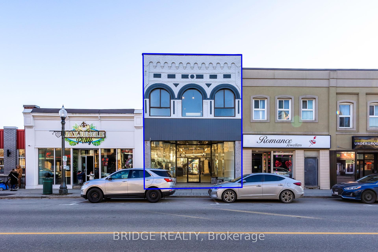

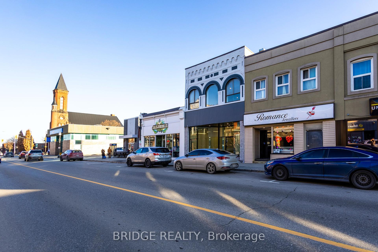
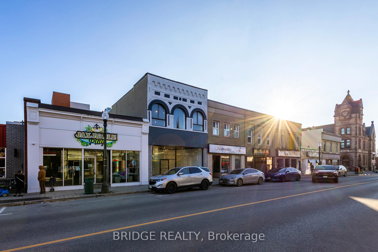
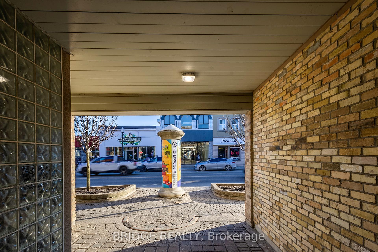
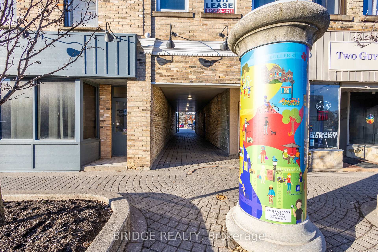





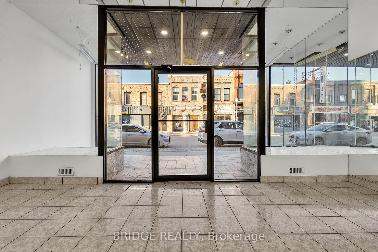







































































| Newly Renovated C5 Commercial Zoned With Mix Uses Unit For Sale. Retail Commercial Building In The Heart Of Woodstock. Lots Of Natural Light Because Of 2 Skylights On The 2nd Floor. Approximately 3600 Square Feet Above Grade And A Full Basement. Located In A Busy Area Surrounding By Other Merchants And Restaurants And Banks. Lots Of Municipal Parking Nearby And Free 2 Hour Parking On The Street And Public Transit (Bus Stop Is Just Steps Away). This Unit Has Rear Alley Load And Unload. This Property Has Great Potential And Can Be Used For Any Restaurant. Retails, Boutique Shop, Spa, Tutoring, Bar And Grills, Medical And More. Potential For Future Development Of Residential Units On Second Floor. Take Advantage Of The City's Community Improvement Plan (CIP) https://www.cityofwoodstock.ca/en/econ-dev/community-improvement-program.aspx! Make Your Dreams Come True! |
| Price | $639,000 |
| Taxes: | $7887.51 |
| Tax Type: | Annual |
| Assessment: | $203000 |
| Assessment Year: | 2023 |
| Occupancy by: | Vacant |
| Address: | 516 DUNDAS St , Woodstock, N4S 1C5, Ontario |
| Postal Code: | N4S 1C5 |
| Province/State: | Ontario |
| Legal Description: | PT LT 17 S/S DUNDAS ST BLK 9 PL 34 AS IN |
| Lot Size: | 23.00 x 100.00 (Feet) |
| Directions/Cross Streets: | Dundas St And Wellington St |
| Category: | Retail |
| Use: | Retail Store Related |
| Building Percentage: | N |
| Total Area: | 3600.00 |
| Total Area Code: | Sq Ft |
| Office/Appartment Area: | 0 |
| Office/Appartment Area Code: | Sq Ft |
| Industrial Area: | 0 |
| Office/Appartment Area Code: | Sq Ft |
| Retail Area: | 3600 |
| Retail Area Code: | Sq Ft |
| Area Influences: | Major Highway Public Transit |
| Approximatly Age: | 100+ |
| Financial Statement: | N |
| Chattels: | N |
| Franchise: | N |
| Employees #: | 0 |
| Sprinklers: | N |
| Washrooms: | 1 |
| Outside Storage: | N |
| Rail: | N |
| Crane: | N |
| Soil Test: | N |
| Clear Height Feet: | 11 |
| Heat Type: | Gas Forced Air Closd |
| Central Air Conditioning: | Y |
| Elevator Lift: | None |
| Sewers: | San Avail |
| Water: | Municipal |
$
%
Years
This calculator is for demonstration purposes only. Always consult a professional
financial advisor before making personal financial decisions.
| Although the information displayed is believed to be accurate, no warranties or representations are made of any kind. |
| BRIDGE REALTY |
- Listing -1 of 0
|
|

Dir:
1-866-382-2968
Bus:
416-548-7854
Fax:
416-981-7184
| Book Showing | Email a Friend |
Jump To:
At a Glance:
| Type: | Com - Commercial/Retail |
| Area: | Oxford |
| Municipality: | Woodstock |
| Neighbourhood: | |
| Style: | |
| Lot Size: | 23.00 x 100.00(Feet) |
| Approximate Age: | 100+ |
| Tax: | $7,887.51 |
| Maintenance Fee: | $0 |
| Beds: | |
| Baths: | 1 |
| Garage: | 0 |
| Fireplace: | |
| Air Conditioning: | |
| Pool: |
Locatin Map:
Payment Calculator:

Listing added to your favorite list
Looking for resale homes?

By agreeing to Terms of Use, you will have ability to search up to 249920 listings and access to richer information than found on REALTOR.ca through my website.
- Color Examples
- Red
- Magenta
- Gold
- Black and Gold
- Dark Navy Blue And Gold
- Cyan
- Black
- Purple
- Gray
- Blue and Black
- Orange and Black
- Green
- Device Examples


