$658,000
Available - For Sale
Listing ID: E11886235
195 Bonis Ave , Unit 703, Toronto, M1T 0A5, Ontario
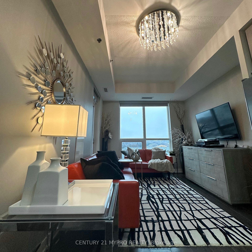
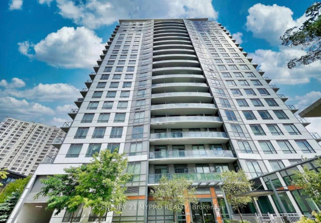
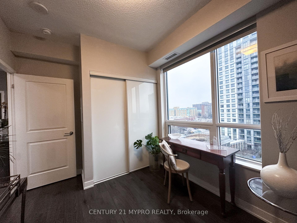
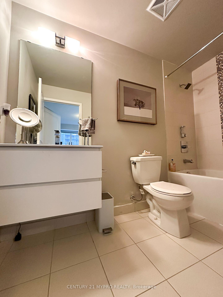
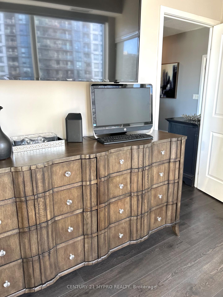
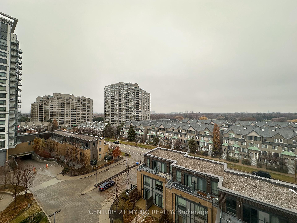
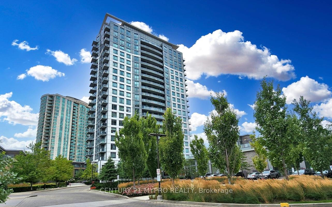
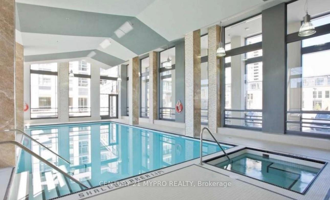
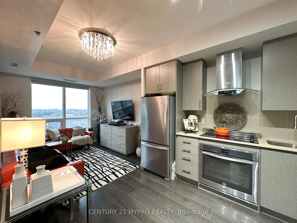
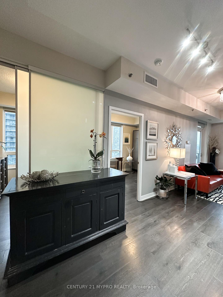
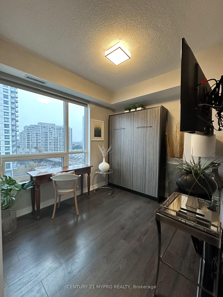
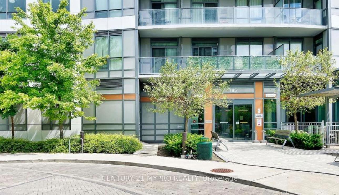
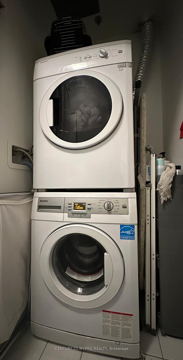
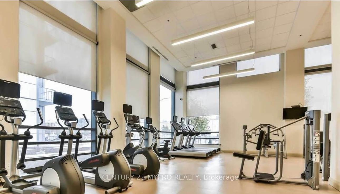
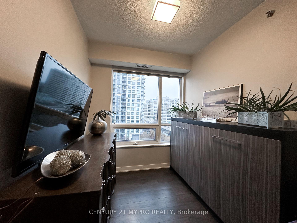
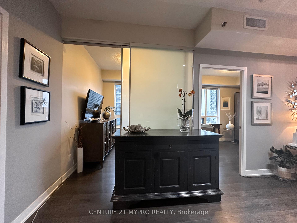
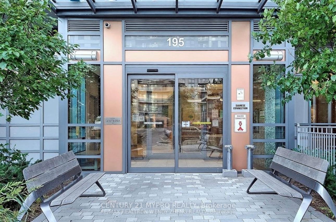
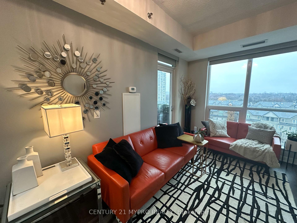
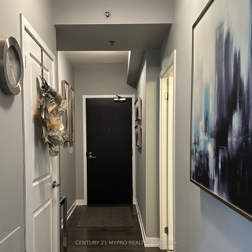
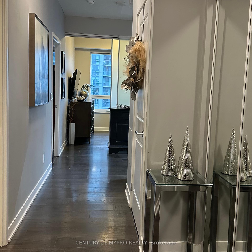
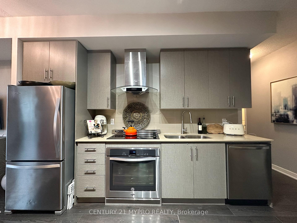
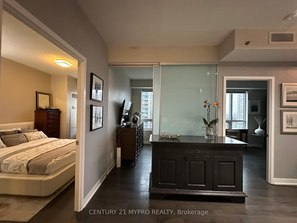
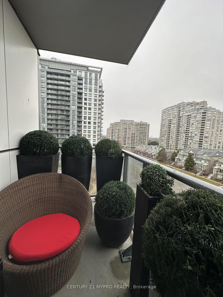
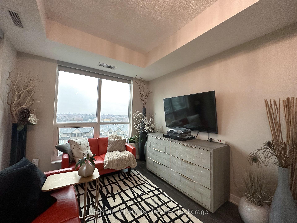
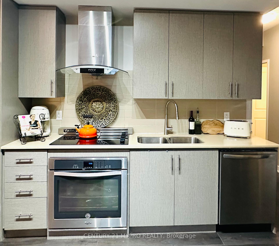
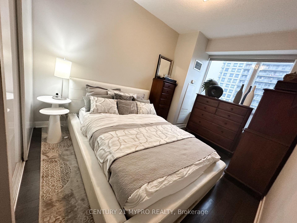
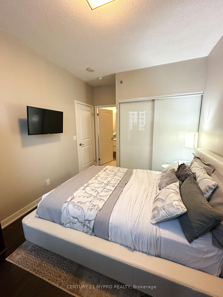
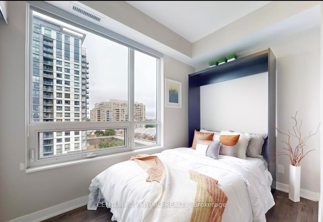
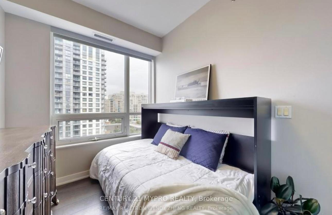
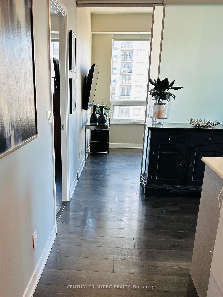
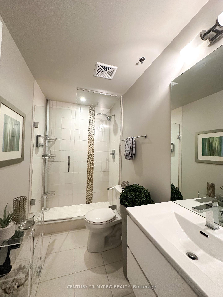
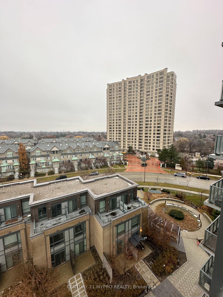

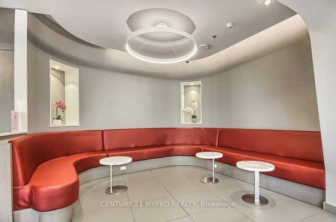
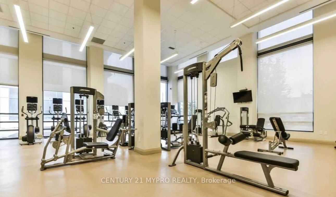
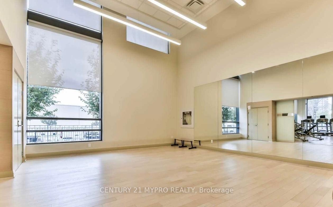
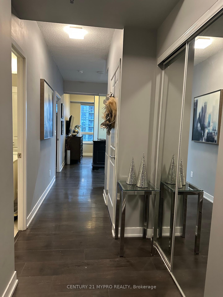
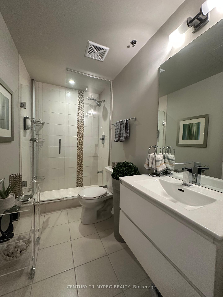
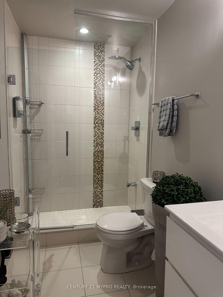
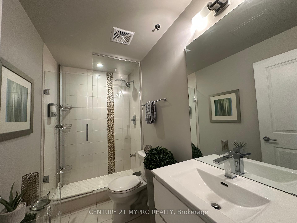
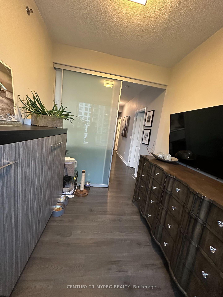
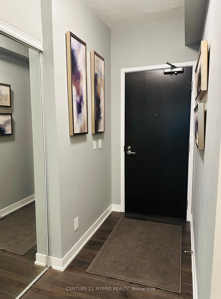
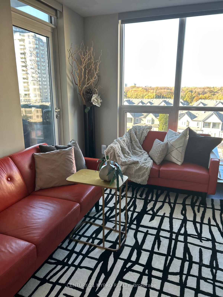
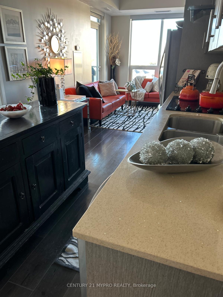
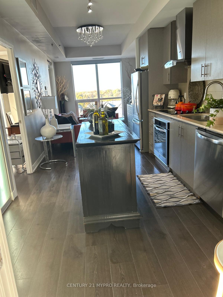
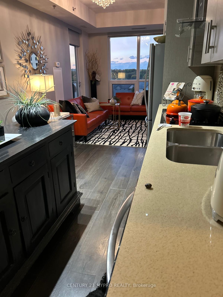
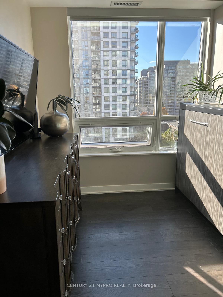
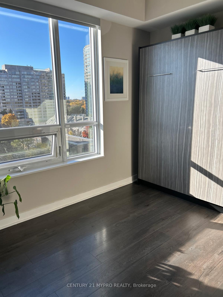
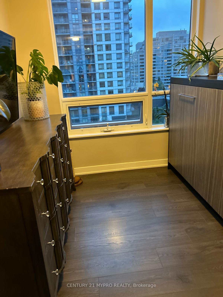
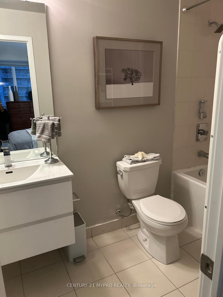
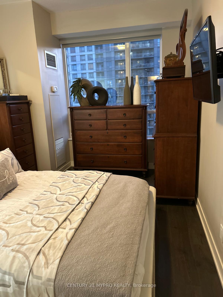
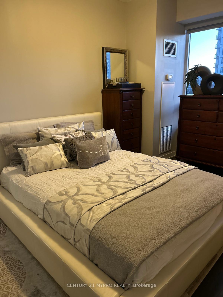
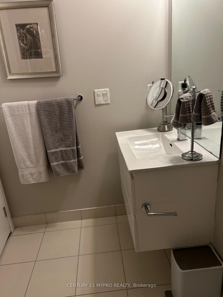
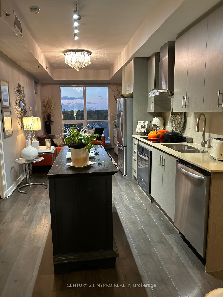
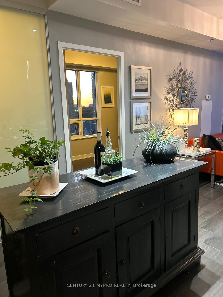
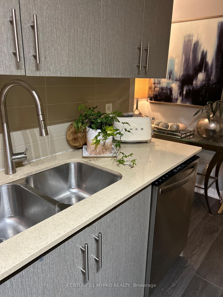
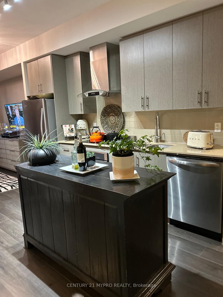
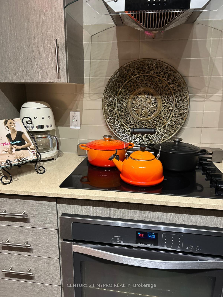
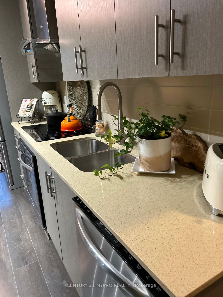
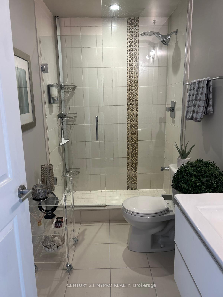
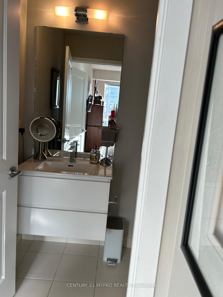
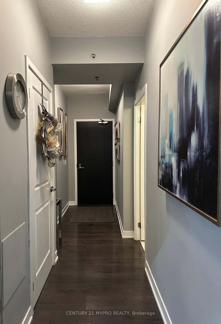
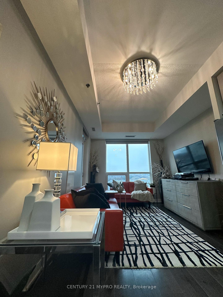































































| ** Best Practical Floorplan /Layout in Joy Condos. 844 Sqft + Open Balcony ** North West Views . Luxury Two Bedrooms + Den Corner Unit W/2 Full Bath. Sun-Filled 2-Way Exposure Suite. ** Den W/Large Window And Frosted Glass Sliding Door ** Potentially As 3rd Bdrm. Modern Kitchen Cabinet Plus Contrasting Countertop, Well-Maintained Unit, 9 Ft Ceilings, Laminate Flooring Throughout . All All-inclusive building Amenities Of Gym, Indoor Pool, Hot Tub & Party/Meeting/Games Room, Guest Suite, And Rooftop Garden. Located In The Heart Of Scarborough, Just Steps From Agincourt Mall Shopping Plaza With Walmart, No Frills, Drug Mart, Eateries & Toronto Library, School, Restaurants & More. Short Distance From Hwy 401, Ttc & Go Train Stn. Virtually Staged. Don't Miss It! |
| Price | $658,000 |
| Taxes: | $2589.34 |
| Maintenance Fee: | 638.00 |
| Address: | 195 Bonis Ave , Unit 703, Toronto, M1T 0A5, Ontario |
| Province/State: | Ontario |
| Condo Corporation No | TSCC |
| Level | 7 |
| Unit No | 03 |
| Directions/Cross Streets: | Kennedy & Sheppard |
| Rooms: | 6 |
| Bedrooms: | 2 |
| Bedrooms +: | 1 |
| Kitchens: | 1 |
| Family Room: | N |
| Basement: | None |
| Property Type: | Condo Apt |
| Style: | Apartment |
| Exterior: | Concrete |
| Garage Type: | Underground |
| Garage(/Parking)Space: | 1.00 |
| Drive Parking Spaces: | 0 |
| Park #1 | |
| Parking Type: | Owned |
| Exposure: | Nw |
| Balcony: | Open |
| Locker: | None |
| Pet Permited: | Restrict |
| Approximatly Square Footage: | 800-899 |
| Building Amenities: | Concierge, Exercise Room, Guest Suites, Indoor Pool, Party/Meeting Room, Visitor Parking |
| Property Features: | Clear View, Park, Public Transit, Rec Centre, School |
| Maintenance: | 638.00 |
| CAC Included: | Y |
| Common Elements Included: | Y |
| Heat Included: | Y |
| Parking Included: | Y |
| Building Insurance Included: | Y |
| Fireplace/Stove: | N |
| Heat Source: | Gas |
| Heat Type: | Forced Air |
| Central Air Conditioning: | Central Air |
| Central Vac: | N |
| Ensuite Laundry: | Y |
$
%
Years
This calculator is for demonstration purposes only. Always consult a professional
financial advisor before making personal financial decisions.
| Although the information displayed is believed to be accurate, no warranties or representations are made of any kind. |
| CENTURY 21 MYPRO REALTY |
- Listing -1 of 0
|
|

Dir:
1-866-382-2968
Bus:
416-548-7854
Fax:
416-981-7184
| Book Showing | Email a Friend |
Jump To:
At a Glance:
| Type: | Condo - Condo Apt |
| Area: | Toronto |
| Municipality: | Toronto |
| Neighbourhood: | Tam O'Shanter-Sullivan |
| Style: | Apartment |
| Lot Size: | x () |
| Approximate Age: | |
| Tax: | $2,589.34 |
| Maintenance Fee: | $638 |
| Beds: | 2+1 |
| Baths: | 2 |
| Garage: | 1 |
| Fireplace: | N |
| Air Conditioning: | |
| Pool: |
Locatin Map:
Payment Calculator:

Listing added to your favorite list
Looking for resale homes?

By agreeing to Terms of Use, you will have ability to search up to 249920 listings and access to richer information than found on REALTOR.ca through my website.
- Color Examples
- Red
- Magenta
- Gold
- Black and Gold
- Dark Navy Blue And Gold
- Cyan
- Black
- Purple
- Gray
- Blue and Black
- Orange and Black
- Green
- Device Examples


