$688,000
Available - For Sale
Listing ID: C11887219
133 Torresdale Ave , Unit 1706, Toronto, M2R 3T2, Ontario
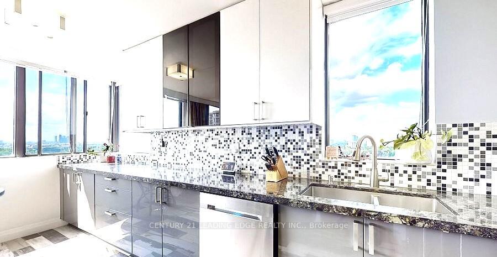
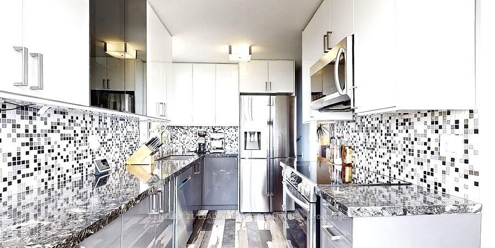
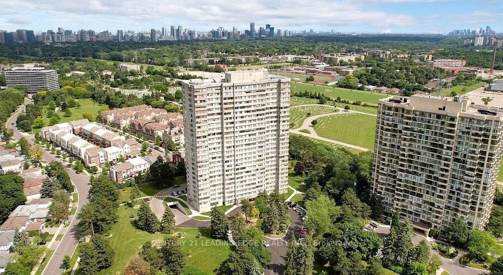
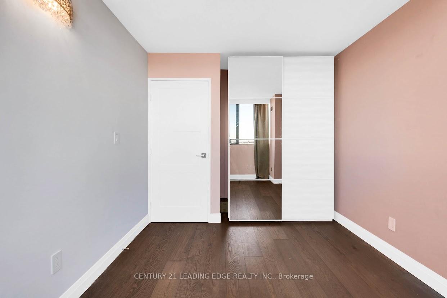
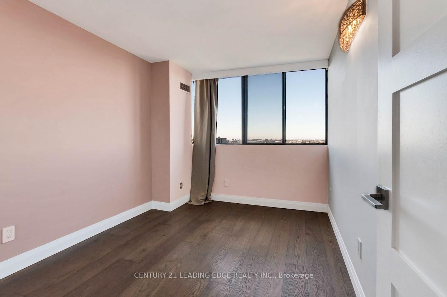
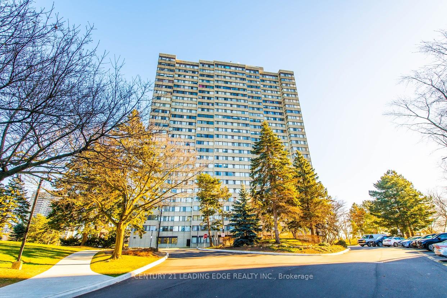
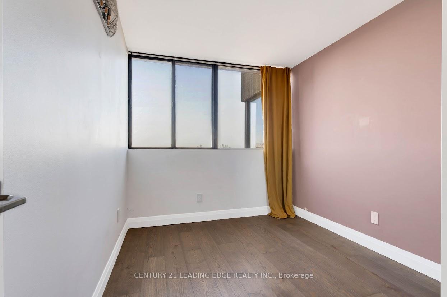
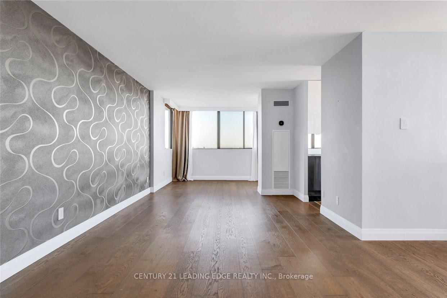

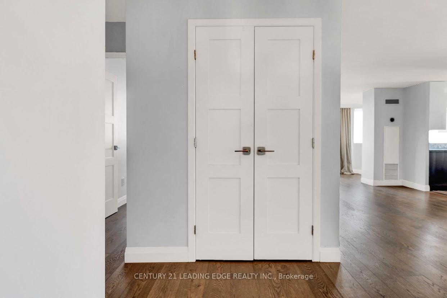
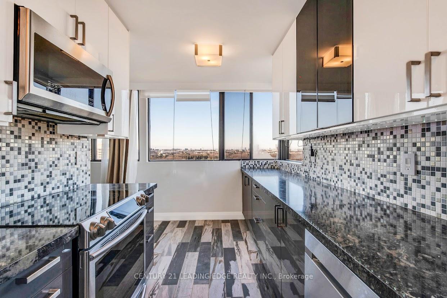
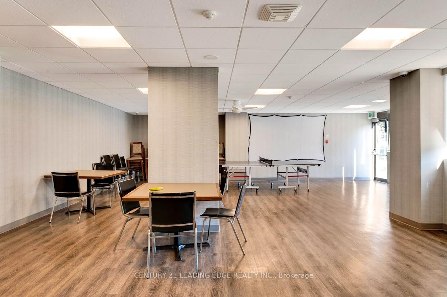
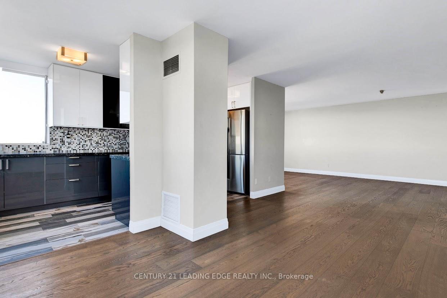

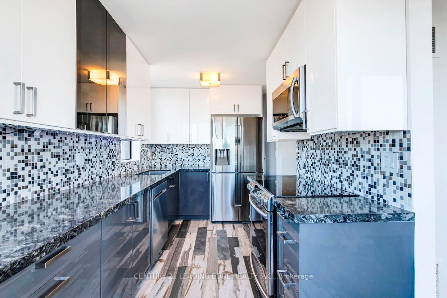
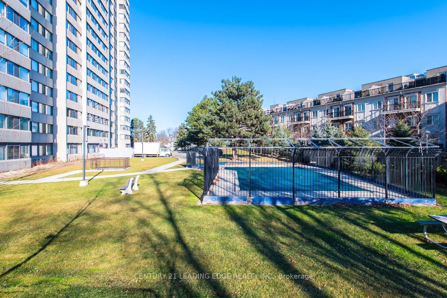

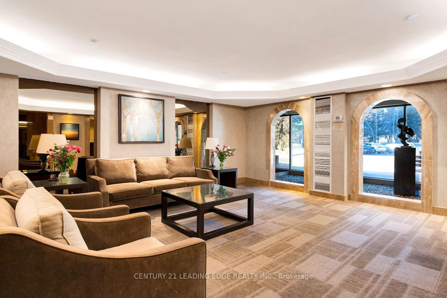
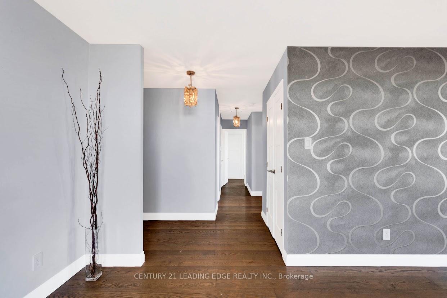
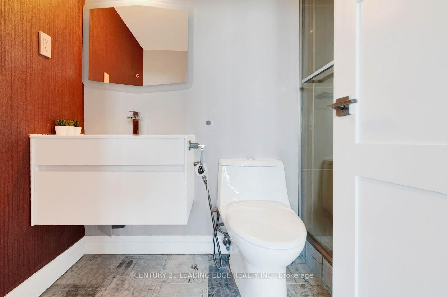
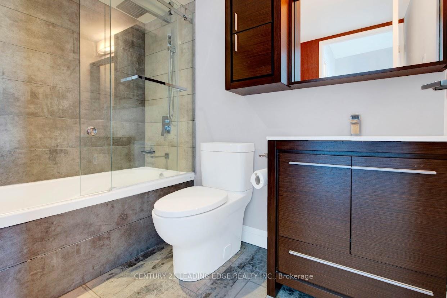
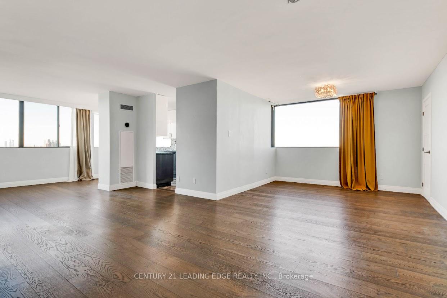
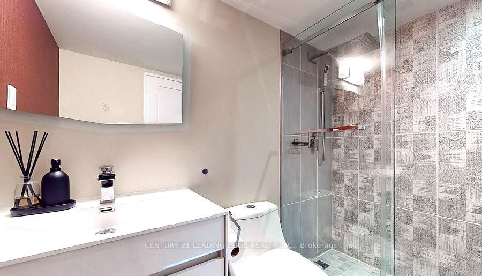

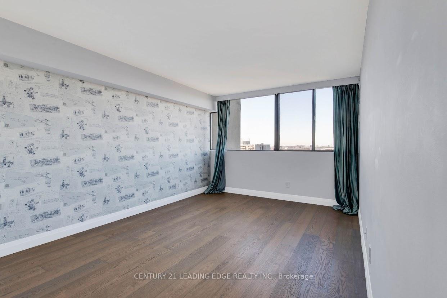
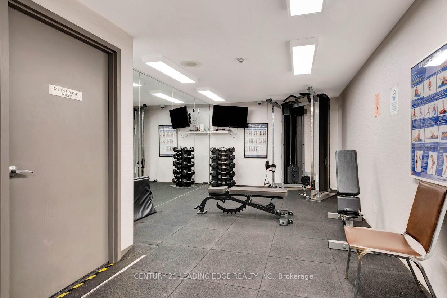
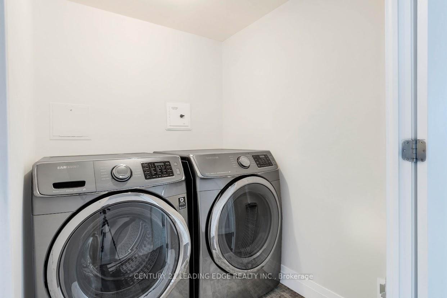
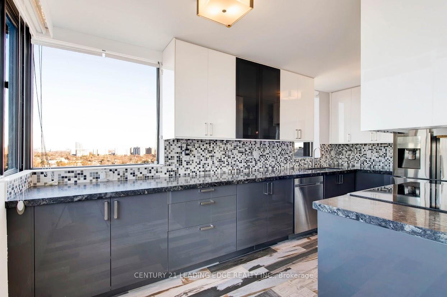
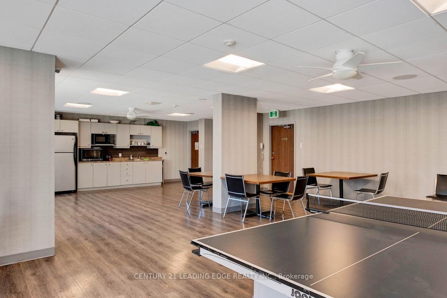
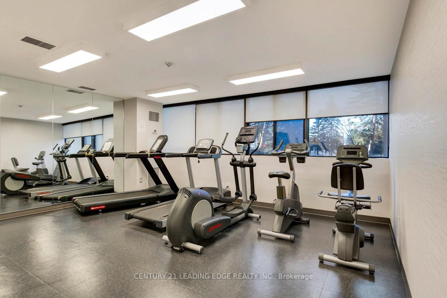
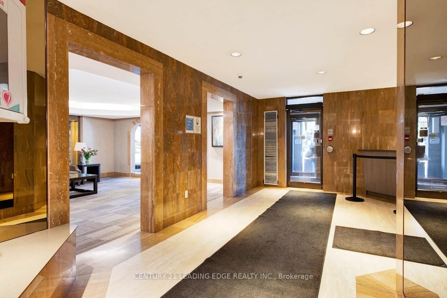































| Experience the pinnacle of Toronto condo living! This spacious and modern 3-bedroom, 2-bathroom suite exudes elegance and functionality. Featuring tandem parking for two vehicles close to the elevator, ample storage, and breathtaking views, this unit is perfect for families. Enjoy the peace of a well-managed building with world-class amenities in a family-friendly community. A beautiful park is just steps away for outdoor relaxation. Stay tuned for detailed virtual tours and more information! |
| Extras: All existing S/S appliances Fridge, Stove, Dishwasher, Microwave. All electrical light fixtures, existing washer/dryer. (were replaced in 2016). |
| Price | $688,000 |
| Taxes: | $2363.30 |
| Maintenance Fee: | 1327.57 |
| Address: | 133 Torresdale Ave , Unit 1706, Toronto, M2R 3T2, Ontario |
| Province/State: | Ontario |
| Condo Corporation No | MTCC |
| Level | 6 |
| Unit No | 6 |
| Directions/Cross Streets: | Bathurst / Steeles |
| Rooms: | 6 |
| Bedrooms: | 3 |
| Bedrooms +: | 1 |
| Kitchens: | 1 |
| Family Room: | N |
| Basement: | None |
| Property Type: | Condo Apt |
| Style: | Apartment |
| Exterior: | Concrete |
| Garage Type: | Underground |
| Garage(/Parking)Space: | 2.00 |
| Drive Parking Spaces: | 2 |
| Park #1 | |
| Parking Type: | Exclusive |
| Exposure: | Nw |
| Balcony: | None |
| Locker: | Ensuite |
| Pet Permited: | Restrict |
| Approximatly Square Footage: | 1200-1399 |
| Maintenance: | 1327.57 |
| CAC Included: | Y |
| Hydro Included: | Y |
| Water Included: | Y |
| Cabel TV Included: | Y |
| Common Elements Included: | Y |
| Heat Included: | Y |
| Parking Included: | Y |
| Building Insurance Included: | Y |
| Fireplace/Stove: | N |
| Heat Source: | Gas |
| Heat Type: | Forced Air |
| Central Air Conditioning: | Central Air |
$
%
Years
This calculator is for demonstration purposes only. Always consult a professional
financial advisor before making personal financial decisions.
| Although the information displayed is believed to be accurate, no warranties or representations are made of any kind. |
| CENTURY 21 LEADING EDGE REALTY INC. |
- Listing -1 of 0
|
|

Dir:
1-866-382-2968
Bus:
416-548-7854
Fax:
416-981-7184
| Book Showing | Email a Friend |
Jump To:
At a Glance:
| Type: | Condo - Condo Apt |
| Area: | Toronto |
| Municipality: | Toronto |
| Neighbourhood: | Westminster-Branson |
| Style: | Apartment |
| Lot Size: | x () |
| Approximate Age: | |
| Tax: | $2,363.3 |
| Maintenance Fee: | $1,327.57 |
| Beds: | 3+1 |
| Baths: | 2 |
| Garage: | 2 |
| Fireplace: | N |
| Air Conditioning: | |
| Pool: |
Locatin Map:
Payment Calculator:

Listing added to your favorite list
Looking for resale homes?

By agreeing to Terms of Use, you will have ability to search up to 249920 listings and access to richer information than found on REALTOR.ca through my website.
- Color Examples
- Red
- Magenta
- Gold
- Black and Gold
- Dark Navy Blue And Gold
- Cyan
- Black
- Purple
- Gray
- Blue and Black
- Orange and Black
- Green
- Device Examples


