$1,200,000
Available - For Sale
Listing ID: X11887034
394 Russell St , Southgate, N0C 1B0, Ontario
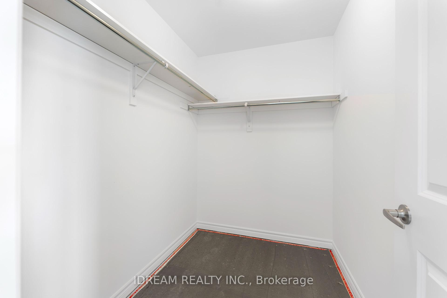
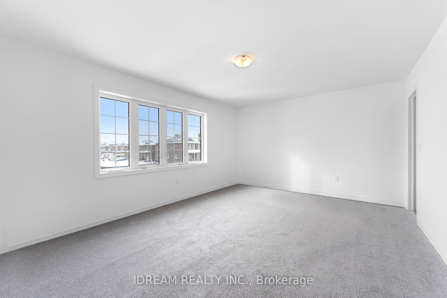
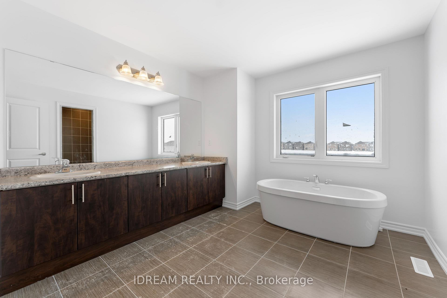
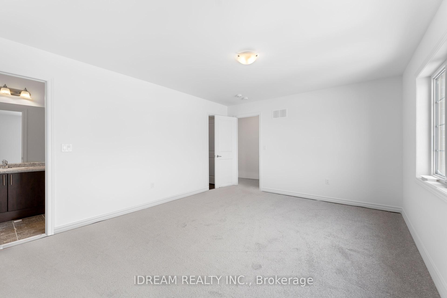
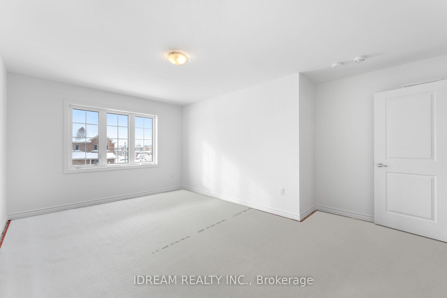
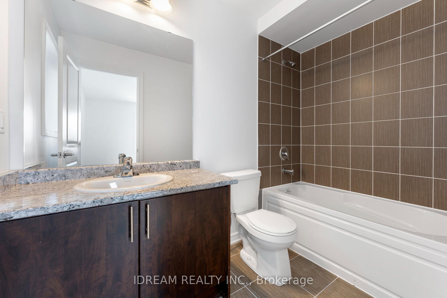
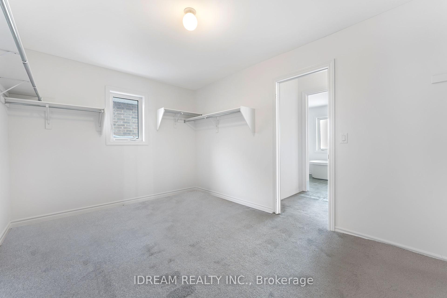
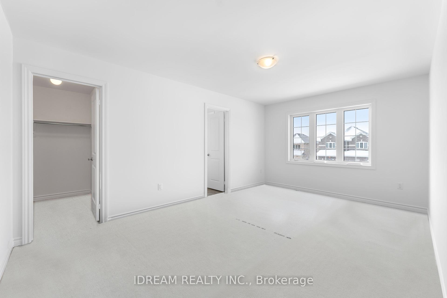

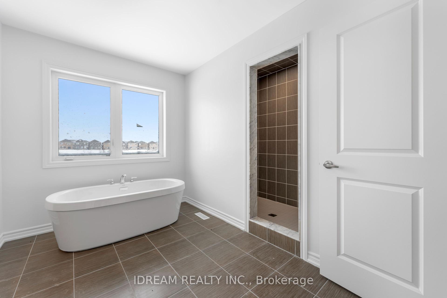
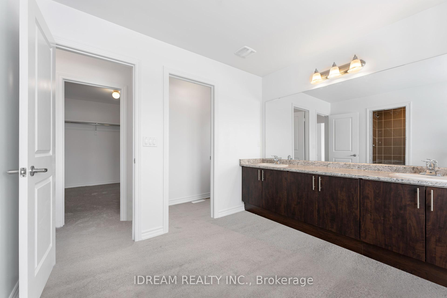
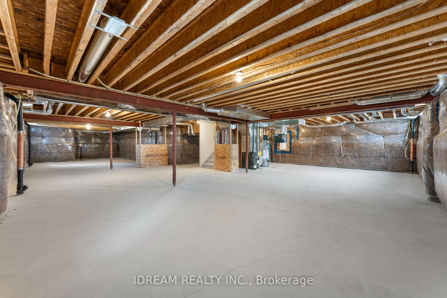
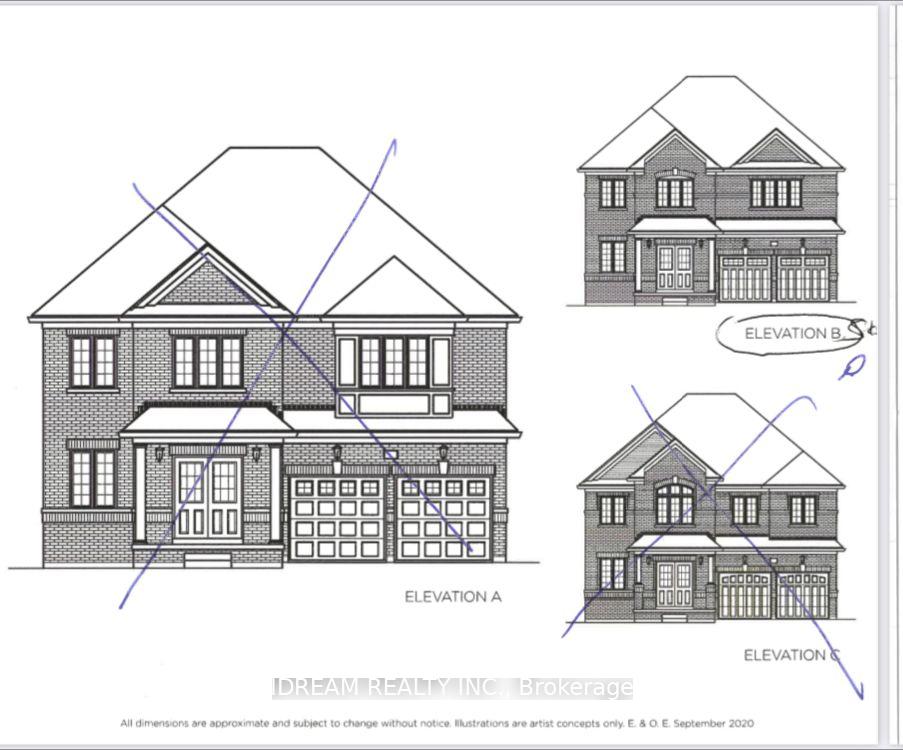
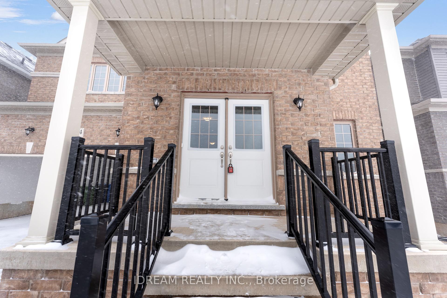
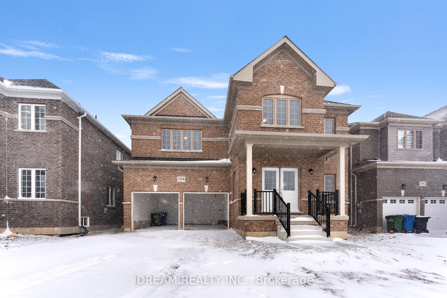
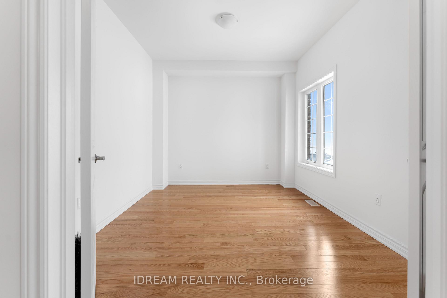
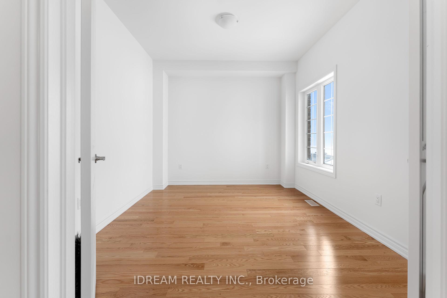
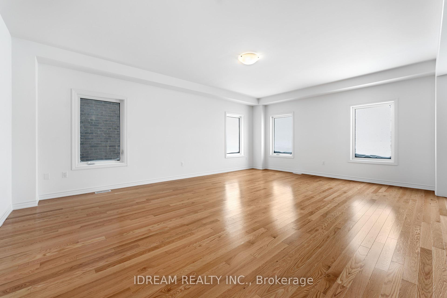
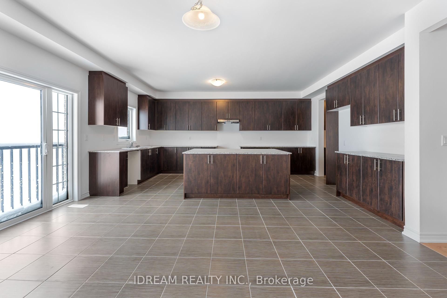
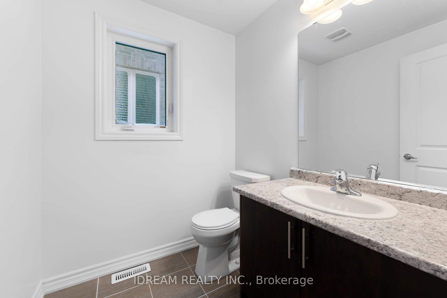
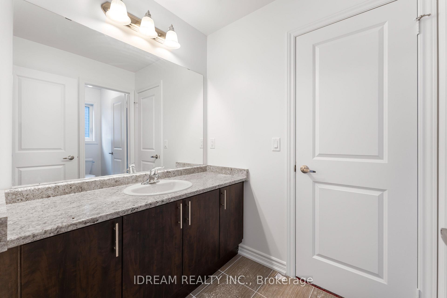
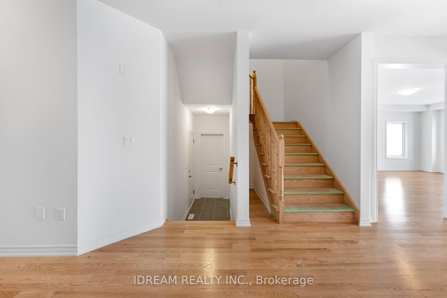
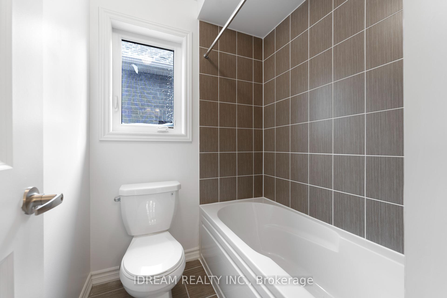
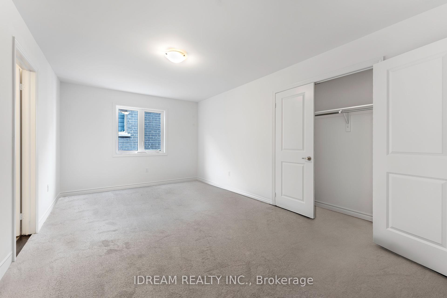
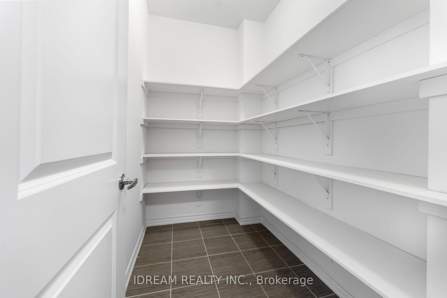
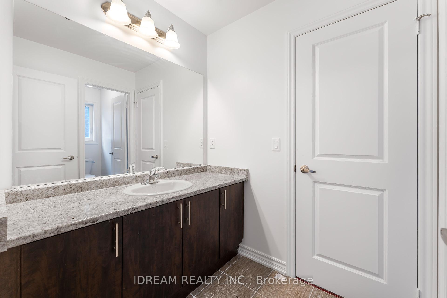
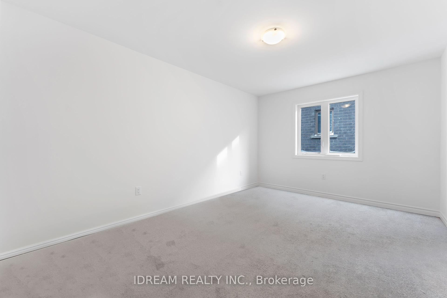
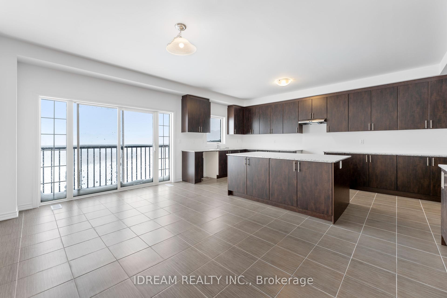

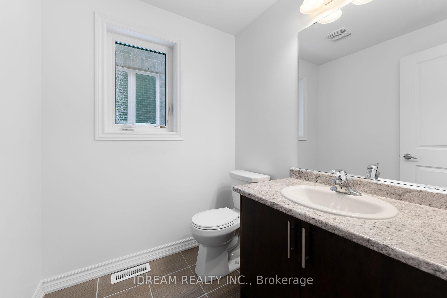






























| Welcome to this stunning 5-bedroom, 5-bathroom home featuring 4,085 sq. ft. of luxurious living space, built by Flato Developments. This move-in ready all-brick residence boasts an inviting open concept design with 9-foot ceilings on the main floor and 8-foot ceilings on the second floor, perfect for family gatherings and entertaining. The main floor features a spacious primary suite that includes an office, along with a large kitchen equipped with a servery room and pantry for all your culinary needs. The desirable home office is ideal for remote work or study. You'll also appreciate the natural oak staircase and beautiful hardwood flooring throughout the main level. This home is situated on a premium ravine lot valued at $20,000, as well as a deck lot premium of $10,000 included in the purchase price. On the second floor, you'll find generously sized bedrooms, each with their own ensuite bathrooms and walk-in closets, ensuring comfort and privacy for everyone. A separate laundry room adds to the convenience of this exceptional layout. Your new home comes complete with brand new kitchen appliances, air conditioning, and ample storage space throughout. Experience the best of all seasons with nearby skiing options and snowmobile trails in the winter, while sunny beaches in Collingwood and the surrounding areas promise endless summer fun. With plenty of shopping options close by, this location truly offers a lifestyle of convenience and leisure. Don't miss your chance to see this incredible home! |
| Price | $1,200,000 |
| Taxes: | $0.00 |
| Address: | 394 Russell St , Southgate, N0C 1B0, Ontario |
| Lot Size: | 47.74 x 131.29 (Feet) |
| Directions/Cross Streets: | Main St. / Russell St. |
| Rooms: | 8 |
| Bedrooms: | 5 |
| Bedrooms +: | |
| Kitchens: | 1 |
| Family Room: | Y |
| Basement: | Unfinished |
| Approximatly Age: | New |
| Property Type: | Detached |
| Style: | 2-Storey |
| Exterior: | Brick |
| Garage Type: | Attached |
| (Parking/)Drive: | Private |
| Drive Parking Spaces: | 2 |
| Pool: | None |
| Approximatly Age: | New |
| Approximatly Square Footage: | 3500-5000 |
| Fireplace/Stove: | N |
| Heat Source: | Gas |
| Heat Type: | Forced Air |
| Central Air Conditioning: | Central Air |
| Laundry Level: | Upper |
| Elevator Lift: | N |
| Sewers: | Sewers |
| Water: | Municipal |
| Utilities-Cable: | A |
| Utilities-Hydro: | A |
| Utilities-Gas: | A |
| Utilities-Telephone: | A |
$
%
Years
This calculator is for demonstration purposes only. Always consult a professional
financial advisor before making personal financial decisions.
| Although the information displayed is believed to be accurate, no warranties or representations are made of any kind. |
| IDREAM REALTY INC. |
- Listing -1 of 0
|
|

Dir:
1-866-382-2968
Bus:
416-548-7854
Fax:
416-981-7184
| Virtual Tour | Book Showing | Email a Friend |
Jump To:
At a Glance:
| Type: | Freehold - Detached |
| Area: | Grey County |
| Municipality: | Southgate |
| Neighbourhood: | Rural Southgate |
| Style: | 2-Storey |
| Lot Size: | 47.74 x 131.29(Feet) |
| Approximate Age: | New |
| Tax: | $0 |
| Maintenance Fee: | $0 |
| Beds: | 5 |
| Baths: | 5 |
| Garage: | 0 |
| Fireplace: | N |
| Air Conditioning: | |
| Pool: | None |
Locatin Map:
Payment Calculator:

Listing added to your favorite list
Looking for resale homes?

By agreeing to Terms of Use, you will have ability to search up to 249920 listings and access to richer information than found on REALTOR.ca through my website.
- Color Examples
- Red
- Magenta
- Gold
- Black and Gold
- Dark Navy Blue And Gold
- Cyan
- Black
- Purple
- Gray
- Blue and Black
- Orange and Black
- Green
- Device Examples


