$2,850
Available - For Rent
Listing ID: X11886284
1353 Tremount Dr , Kingston, K7P 0M6, Ontario
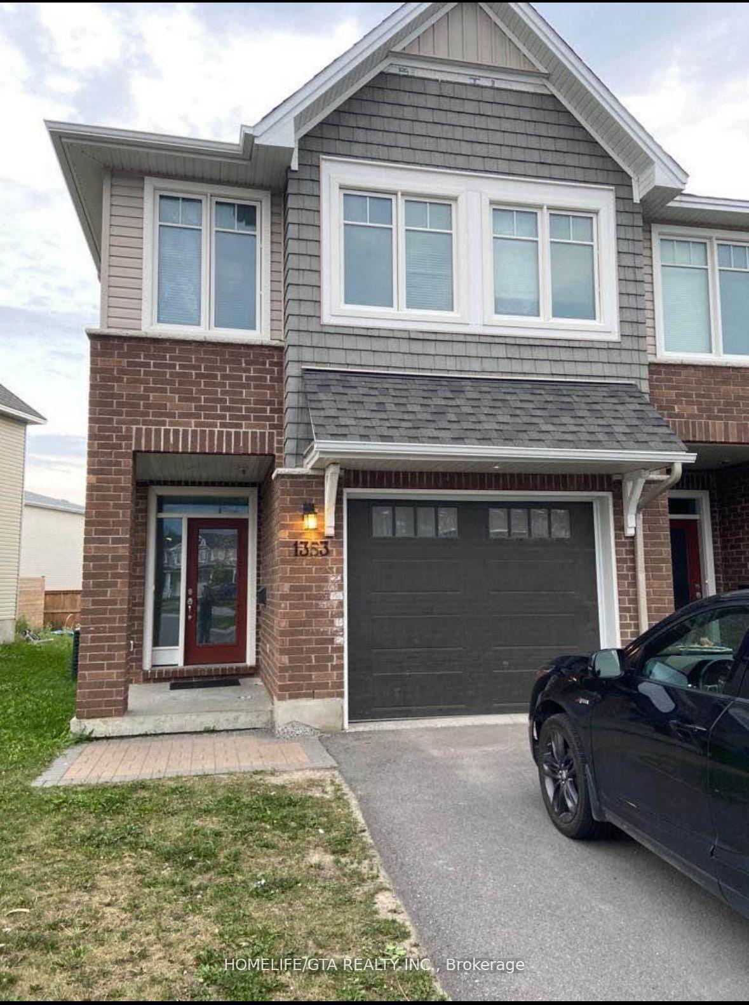
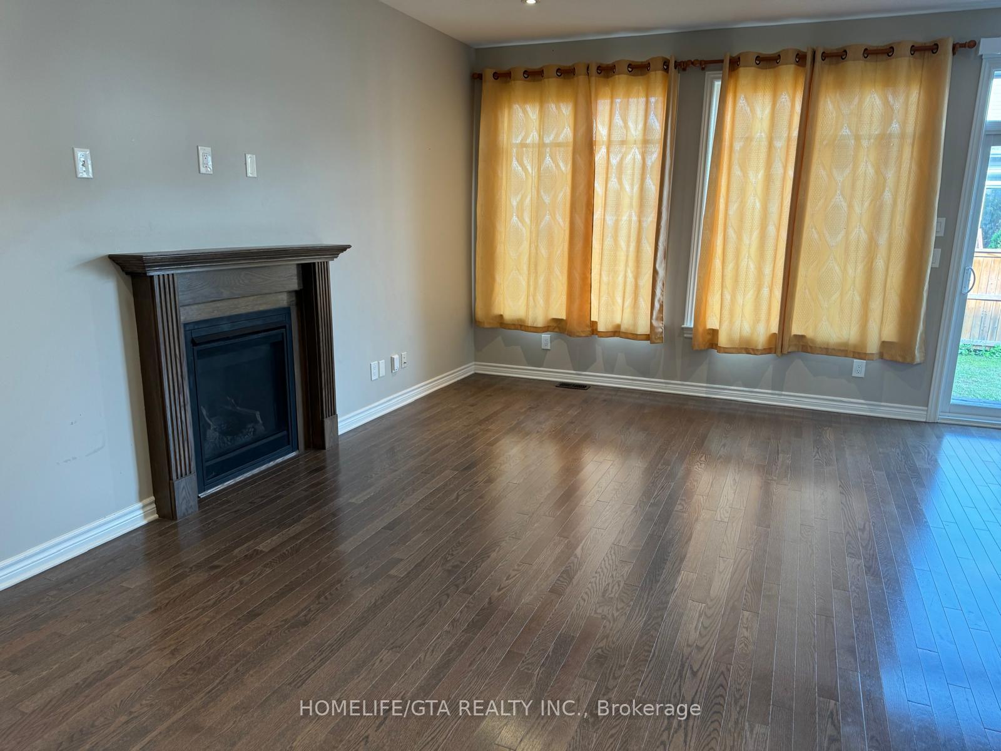
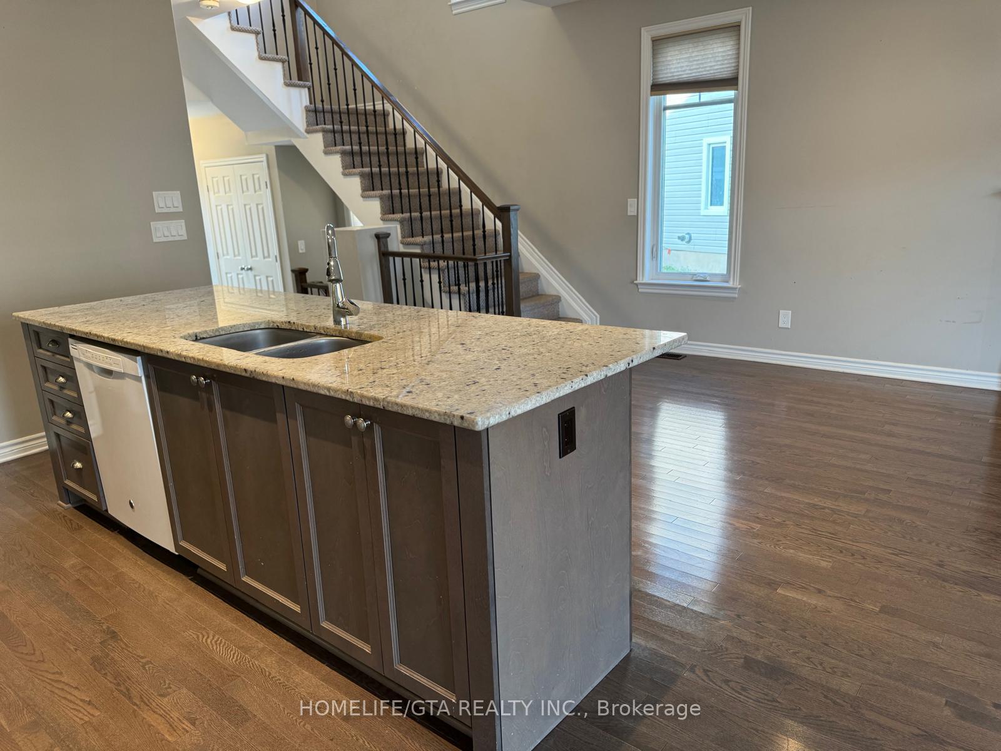
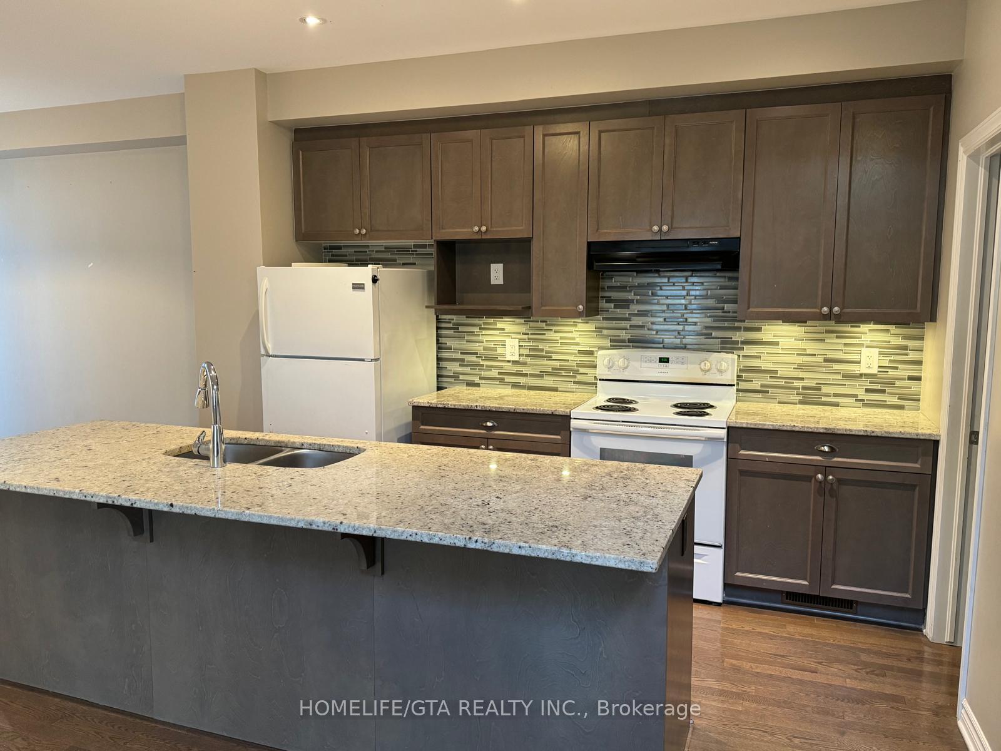
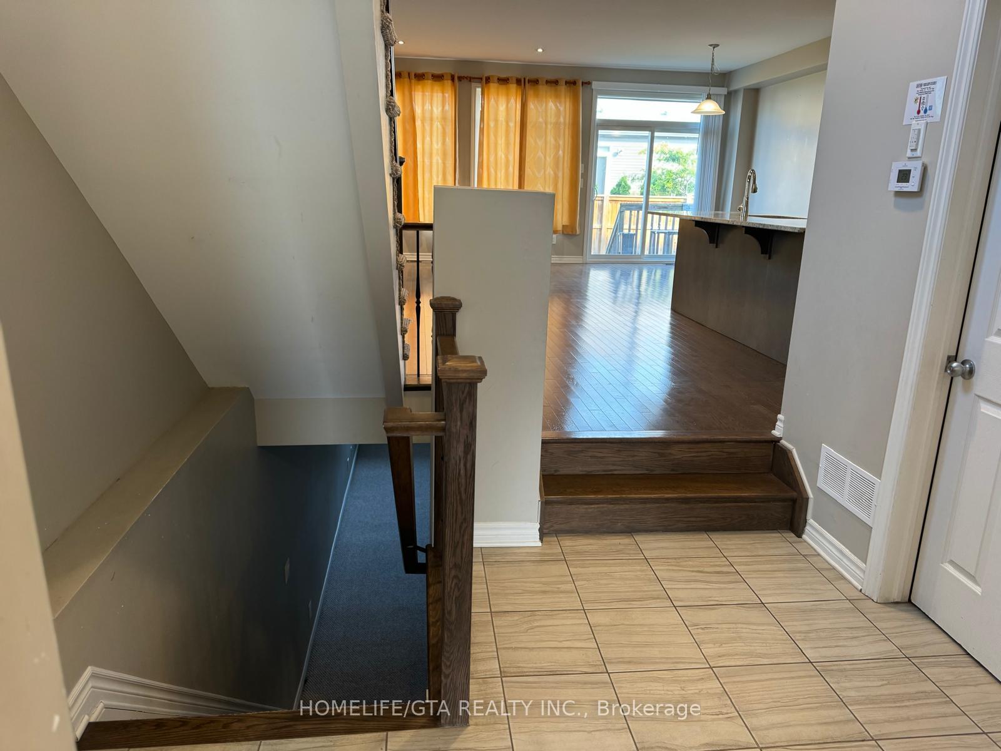





| Welcome to your cozy retreat in a friendly, sought-after neighborhood! This charming 3-bedroom, 2.5-bathroom townhouse with a laminate floor Rec Room basement and an attached single-car garage offers the perfect blend of comfort and convenience for families. The open-concept layout creates a warm, inviting atmosphere, ideal for both relaxing and entertaining. living room, kitchen, and bedrooms. The spacious primary bedroom provides a peaceful retreat, Large windows throughout fill the home with natural light, enhancing the cozy ambiance in the living room, kitchen, and bedrooms. The spacious primary bedroom provides a peaceful retreat, while the additional bedrooms offer plenty of room for family or guests. Outside, the backyard is perfect for family gatherings or enjoying sunny afternoons. With parks, schools, and amenities like Costco just a short drive away, everything you need is within reach. This townhouse is not just a home, but a wonderful opportunity to join a vibrant community that values both comfort and accessibility. Don't miss out on making this delightful property your own! This version flows seamlessly while ensuring that the laminate floor basement is included as an additional feature. |
| Extras: Tenant Buys & Content Insurance & Pays All Utilities. |
| Price | $2,850 |
| Address: | 1353 Tremount Dr , Kingston, K7P 0M6, Ontario |
| Directions/Cross Streets: | Woodhaven Dr/Princess St |
| Rooms: | 5 |
| Bedrooms: | 3 |
| Bedrooms +: | |
| Kitchens: | 1 |
| Family Room: | N |
| Basement: | Other |
| Furnished: | N |
| Property Type: | Att/Row/Twnhouse |
| Style: | 2-Storey |
| Exterior: | Brick, Other |
| Garage Type: | Attached |
| (Parking/)Drive: | Available |
| Drive Parking Spaces: | 1 |
| Pool: | None |
| Private Entrance: | Y |
| Laundry Access: | Ensuite |
| Property Features: | Hospital, Library, Park, Place Of Worship, School |
| CAC Included: | Y |
| Parking Included: | Y |
| Fireplace/Stove: | Y |
| Heat Source: | Gas |
| Heat Type: | Forced Air |
| Central Air Conditioning: | None |
| Sewers: | Sewers |
| Water: | Municipal |
| Although the information displayed is believed to be accurate, no warranties or representations are made of any kind. |
| HOMELIFE/GTA REALTY INC. |
- Listing -1 of 0
|
|

Dir:
1-866-382-2968
Bus:
416-548-7854
Fax:
416-981-7184
| Book Showing | Email a Friend |
Jump To:
At a Glance:
| Type: | Freehold - Att/Row/Twnhouse |
| Area: | Frontenac |
| Municipality: | Kingston |
| Neighbourhood: | |
| Style: | 2-Storey |
| Lot Size: | x () |
| Approximate Age: | |
| Tax: | $0 |
| Maintenance Fee: | $0 |
| Beds: | 3 |
| Baths: | 3 |
| Garage: | 0 |
| Fireplace: | Y |
| Air Conditioning: | |
| Pool: | None |
Locatin Map:

Listing added to your favorite list
Looking for resale homes?

By agreeing to Terms of Use, you will have ability to search up to 249920 listings and access to richer information than found on REALTOR.ca through my website.
- Color Examples
- Red
- Magenta
- Gold
- Black and Gold
- Dark Navy Blue And Gold
- Cyan
- Black
- Purple
- Gray
- Blue and Black
- Orange and Black
- Green
- Device Examples


