$599,900
Available - For Sale
Listing ID: W11885924
185 Legion Rd North , Unit 2104, Toronto, M8Y 0A1, Ontario
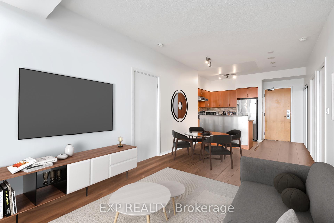
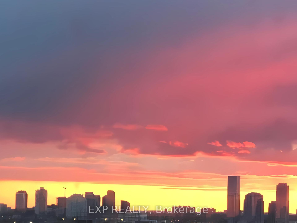
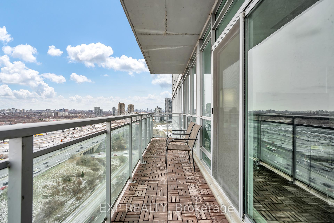
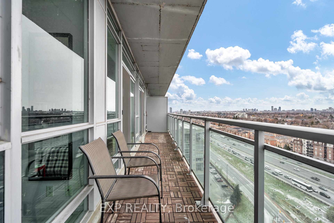
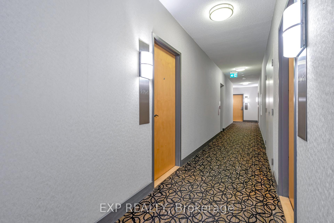
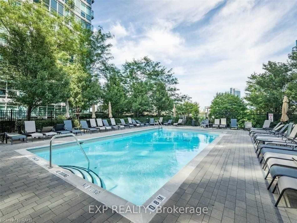
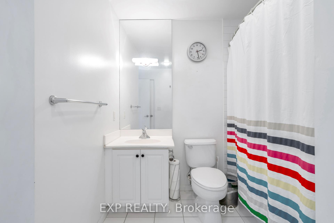
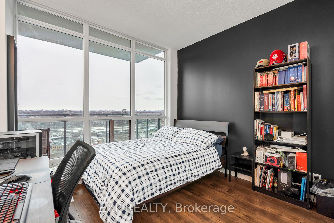
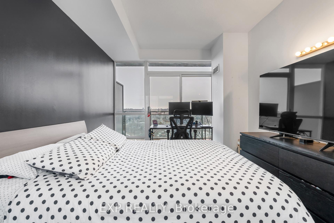
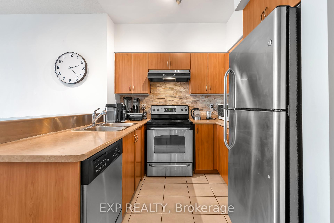
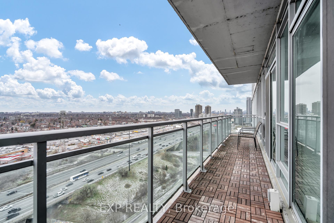
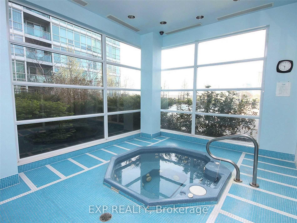
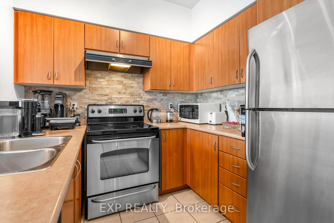
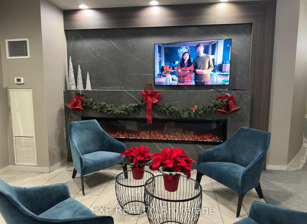
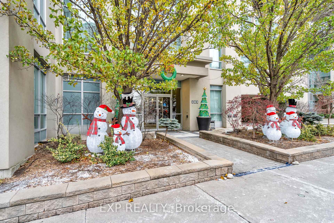
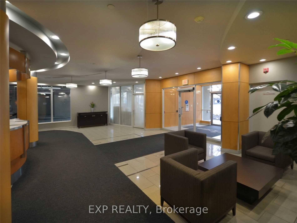
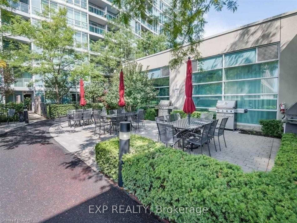
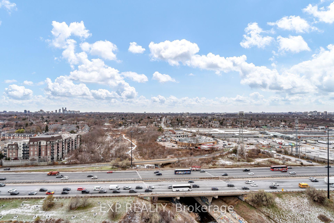
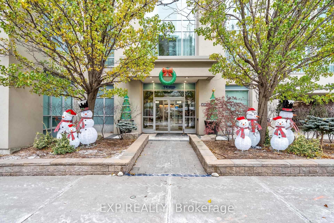
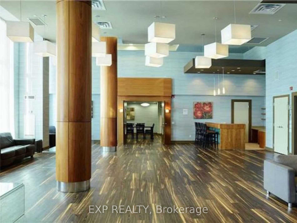
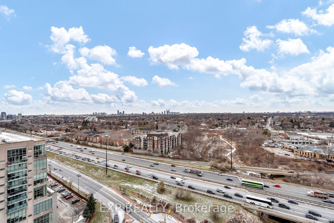
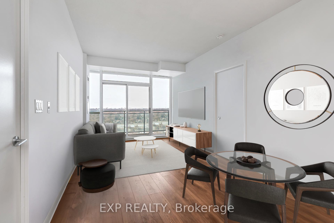

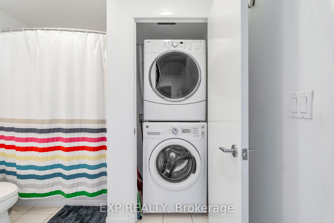
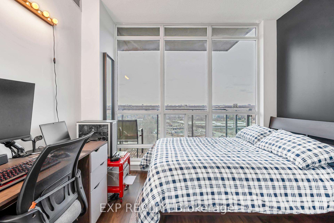
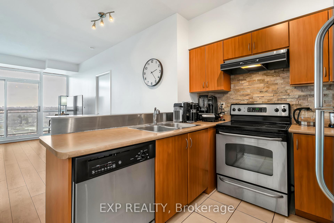
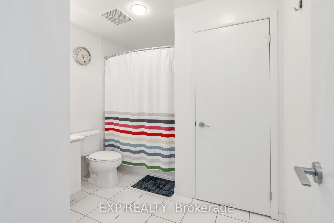
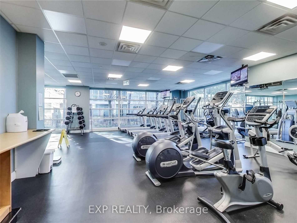
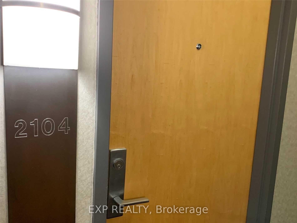
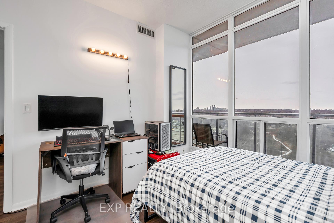
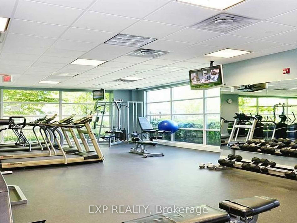
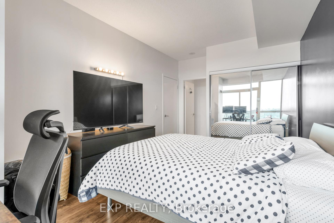
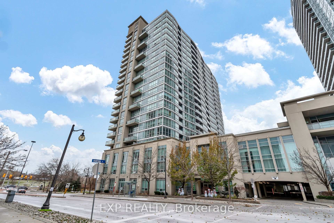

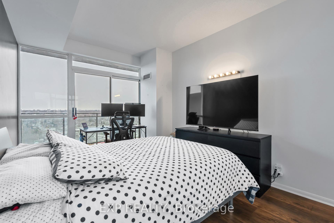
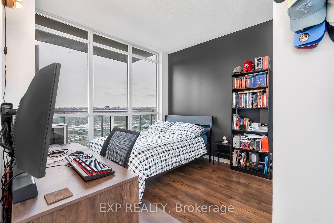
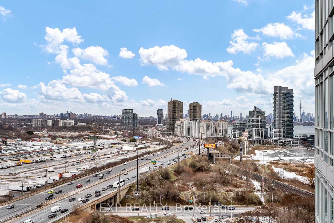
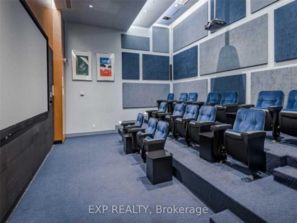
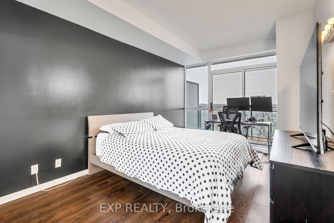
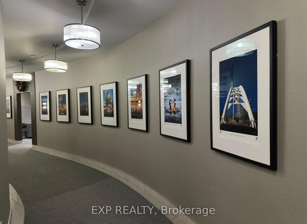
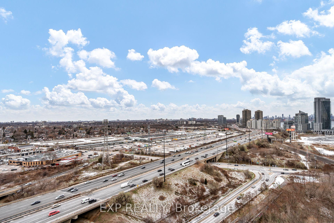
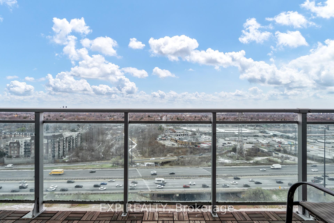
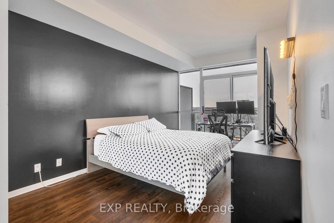
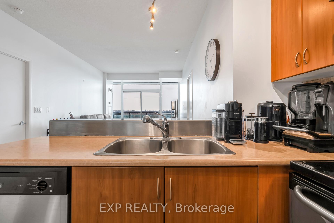
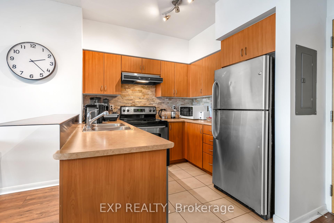
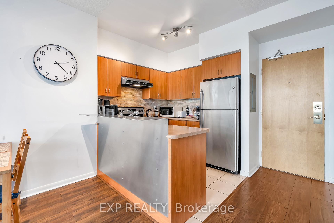
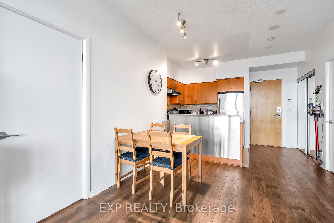
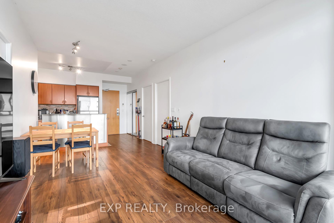
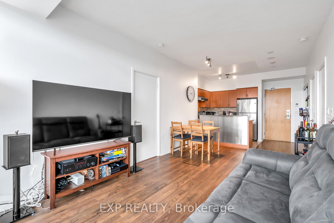
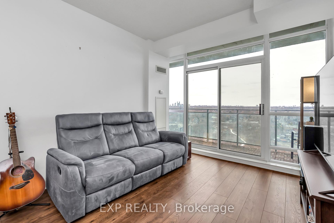
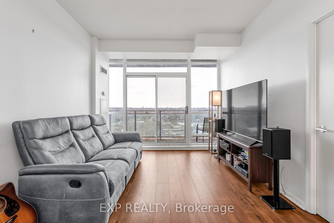
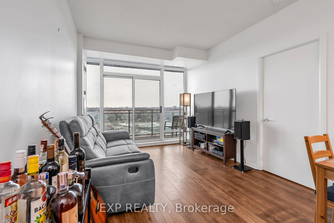
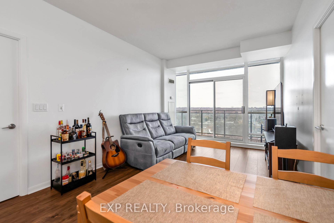
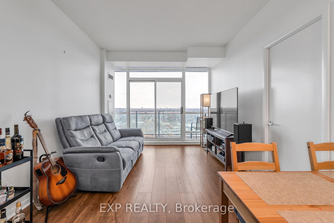
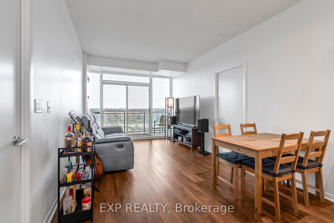
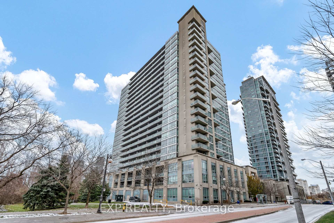
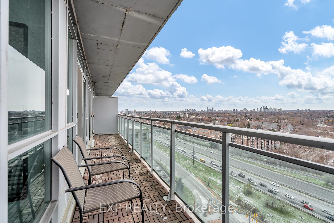
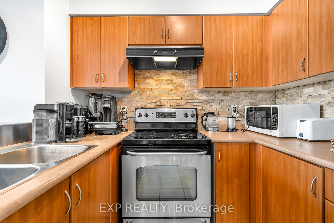
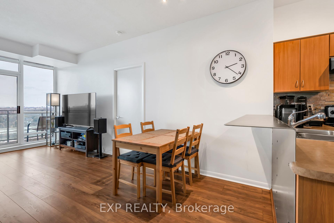
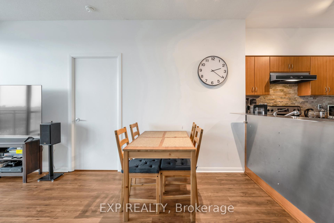
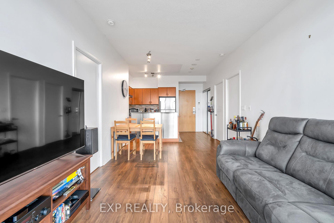
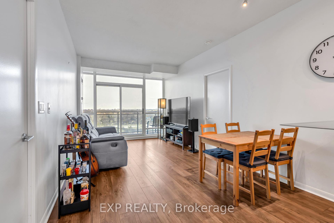
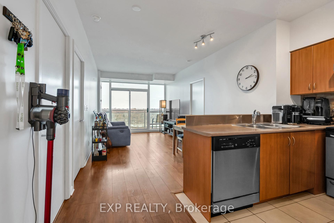
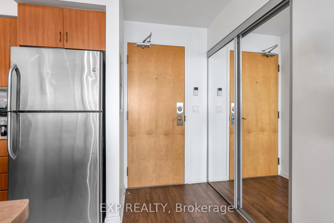
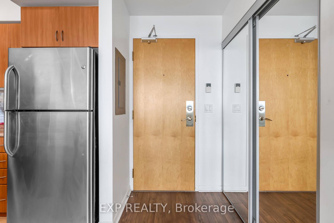
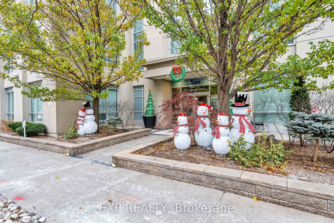
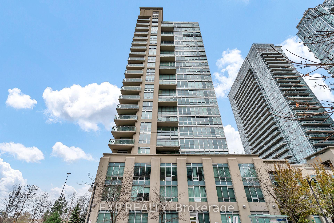
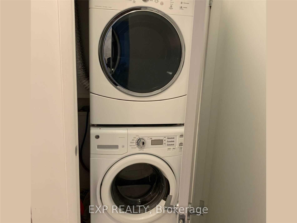
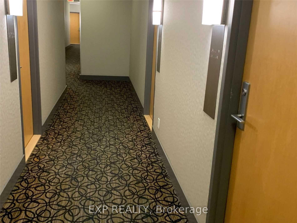
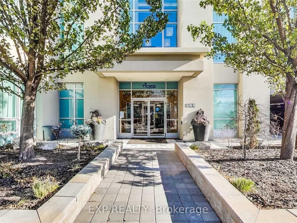
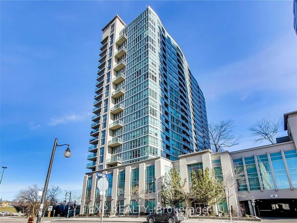







































































| Spacious 2 Bed with an immaculate open view, Total area 750 sq foot, 1 Bath, Unit At The Tides at Mystic Pointe, With Unimpeded Sunset Views And A View Of The CN Tower. Large Master Bedroom (Able To Fit King Bed) With Walkout To Balcony That Runs Length Of The Unit And Generous Second Bedroom W/Double Closet. Living/Dining Combo Perfect For Entertaining. Enjoy an array of amazing amenities at The Tides condos, including an outdoor pool with a sundeck and track, a fully equipped gym, yoga and cycling studios, a sauna, a squash court, a business center, a billiards room, a library, a theater, a party room, and more! Live a resort-style luxury lifestyle just steps away from the lake, TTC, grocery stores, Mimico Village, and scenic biking and walking trails along the waterfront. Convenient access to the Mimico GO station via a direct bus or a short walk, with quick drives to downtown and the Gardiner Expressway. Some photos are virtually staged. |
| Price | $599,900 |
| Taxes: | $2210.24 |
| Maintenance Fee: | 797.17 |
| Address: | 185 Legion Rd North , Unit 2104, Toronto, M8Y 0A1, Ontario |
| Province/State: | Ontario |
| Condo Corporation No | TSCP |
| Level | 20 |
| Unit No | 04 |
| Directions/Cross Streets: | Park Lawn Rd & Gardiner ExpWay |
| Rooms: | 5 |
| Bedrooms: | 2 |
| Bedrooms +: | |
| Kitchens: | 1 |
| Family Room: | Y |
| Basement: | None |
| Approximatly Age: | 16-30 |
| Property Type: | Condo Apt |
| Style: | Apartment |
| Exterior: | Concrete |
| Garage Type: | Underground |
| Garage(/Parking)Space: | 0.00 |
| Drive Parking Spaces: | 1 |
| Park #1 | |
| Parking Spot: | 62 |
| Parking Type: | Owned |
| Legal Description: | 3 |
| Exposure: | N |
| Balcony: | Open |
| Locker: | Owned |
| Pet Permited: | Restrict |
| Approximatly Age: | 16-30 |
| Approximatly Square Footage: | 700-799 |
| Building Amenities: | Concierge, Exercise Room, Guest Suites, Gym, Rooftop Deck/Garden, Visitor Parking |
| Property Features: | Clear View, Lake Access, Park, Public Transit, School Bus Route |
| Maintenance: | 797.17 |
| CAC Included: | Y |
| Hydro Included: | Y |
| Water Included: | Y |
| Common Elements Included: | Y |
| Heat Included: | Y |
| Parking Included: | Y |
| Building Insurance Included: | Y |
| Fireplace/Stove: | N |
| Heat Source: | Gas |
| Heat Type: | Forced Air |
| Central Air Conditioning: | Central Air |
| Central Vac: | N |
$
%
Years
This calculator is for demonstration purposes only. Always consult a professional
financial advisor before making personal financial decisions.
| Although the information displayed is believed to be accurate, no warranties or representations are made of any kind. |
| EXP REALTY |
- Listing -1 of 0
|
|

Dir:
1-866-382-2968
Bus:
416-548-7854
Fax:
416-981-7184
| Book Showing | Email a Friend |
Jump To:
At a Glance:
| Type: | Condo - Condo Apt |
| Area: | Toronto |
| Municipality: | Toronto |
| Neighbourhood: | Mimico |
| Style: | Apartment |
| Lot Size: | x () |
| Approximate Age: | 16-30 |
| Tax: | $2,210.24 |
| Maintenance Fee: | $797.17 |
| Beds: | 2 |
| Baths: | 1 |
| Garage: | 0 |
| Fireplace: | N |
| Air Conditioning: | |
| Pool: |
Locatin Map:
Payment Calculator:

Listing added to your favorite list
Looking for resale homes?

By agreeing to Terms of Use, you will have ability to search up to 249920 listings and access to richer information than found on REALTOR.ca through my website.
- Color Examples
- Red
- Magenta
- Gold
- Black and Gold
- Dark Navy Blue And Gold
- Cyan
- Black
- Purple
- Gray
- Blue and Black
- Orange and Black
- Green
- Device Examples


