$409,900
Available - For Sale
Listing ID: W11885791
4640 Kimbermount Ave , Unit 605, Mississauga, L5M 5W6, Ontario
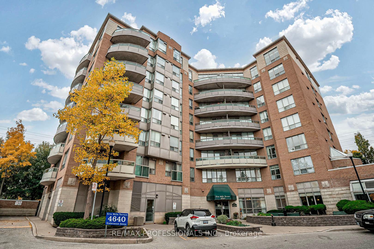
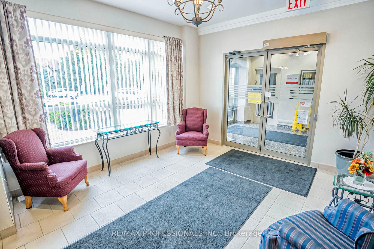
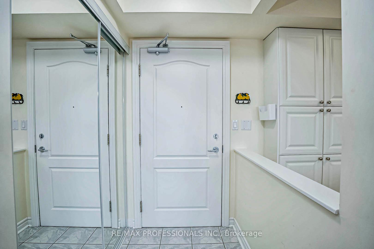
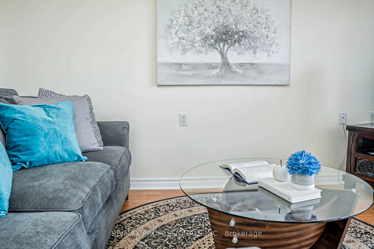
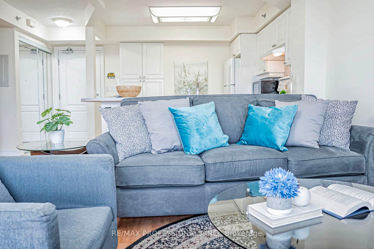
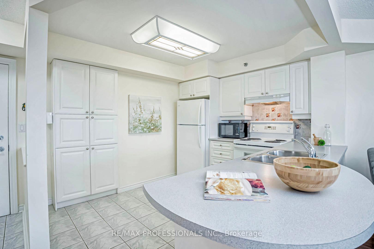
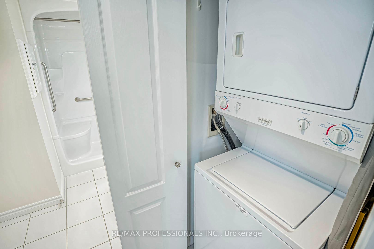
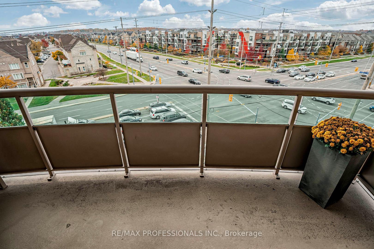
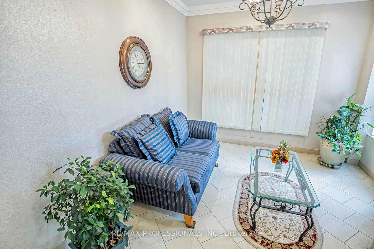
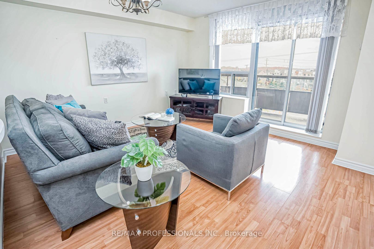
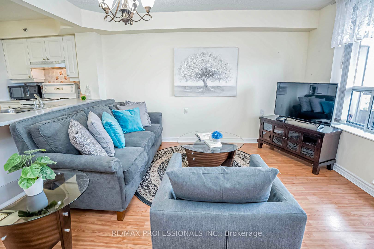
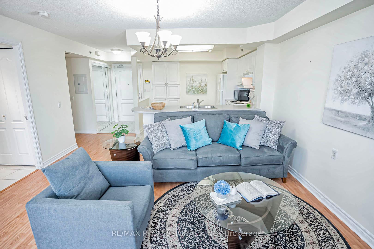
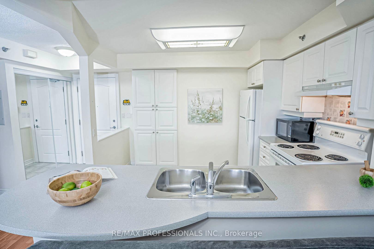
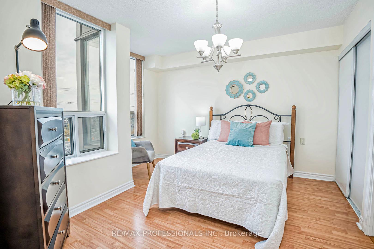
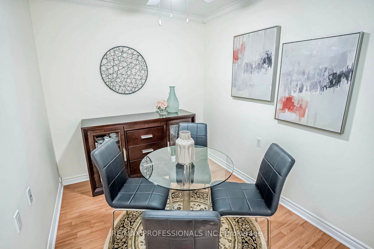
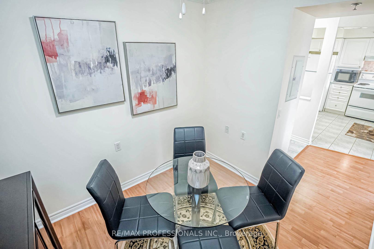
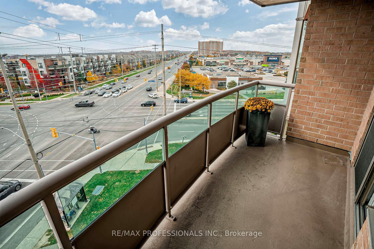
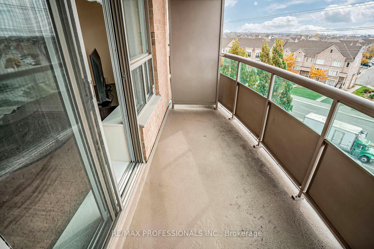
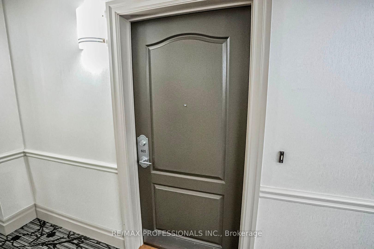
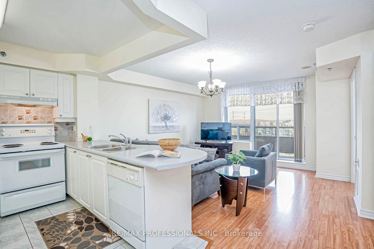
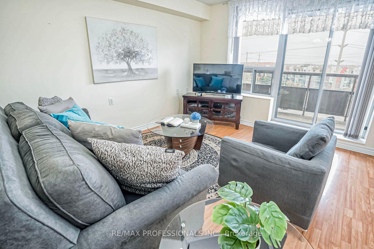
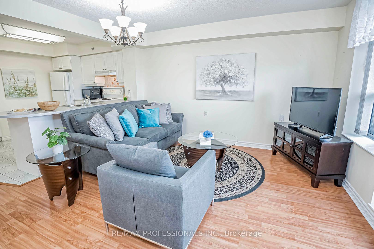
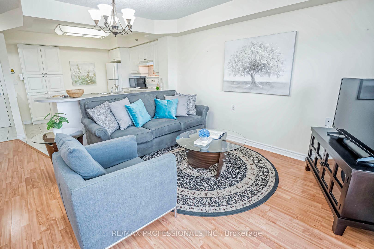
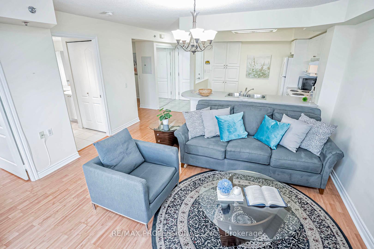
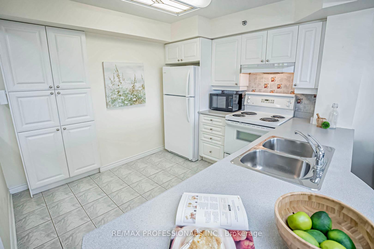
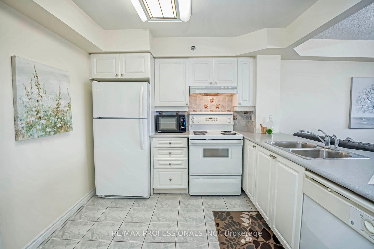
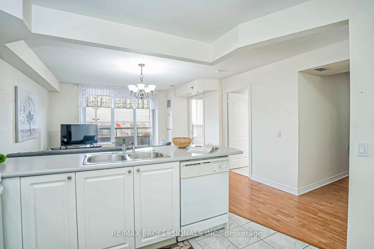
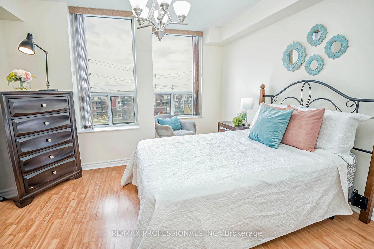
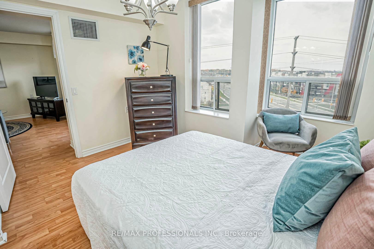
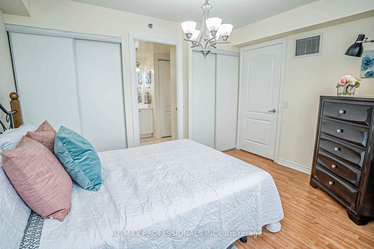
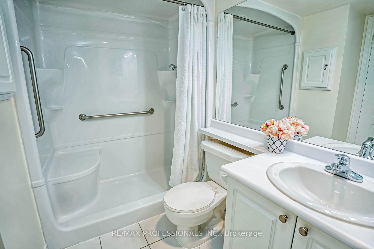
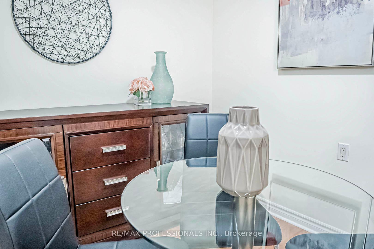
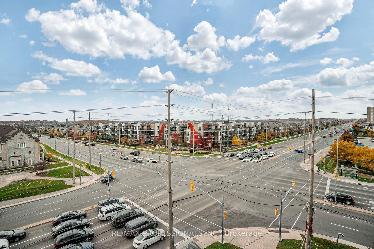
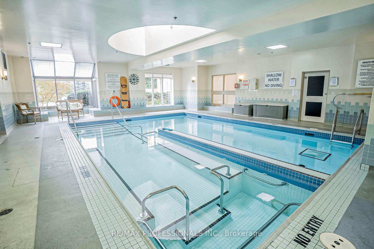
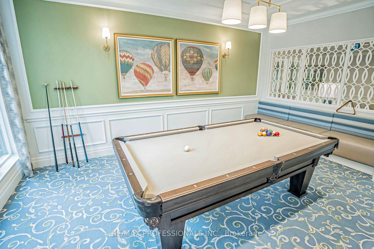
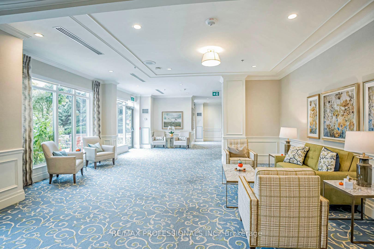
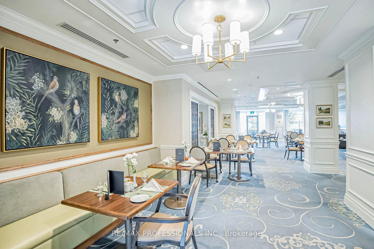





































| Probate complete, available for quick possession. 1 Bedroom plus Den/Bedroom and Balcony. Boutique Seniors Condo, only 64 Units! Superb Retirement Living . Rare unit with fully separate Den currently used as a dining room. A very warm & inviting community in an Ideal Location! This popular 716 sq ft floor plan maximizes the use of space while providing comfort and functionality. There is a bright Open Concept Layout with not only 1 bedroom but a separate den that could be a great spot for a guest bed or office! Large Bright open kitchen. Close to amenities: including Erin Mills Town Centre, Credit Valley Hospital, Mississauga Transit, Shops, Restaurants and Highways. Owner resident required to be 65 yrs or more. A live-in caregiver, companion or spouse could be under 65 with board approval . |
| Price | $409,900 |
| Taxes: | $2160.00 |
| Maintenance Fee: | 817.20 |
| Address: | 4640 Kimbermount Ave , Unit 605, Mississauga, L5M 5W6, Ontario |
| Province/State: | Ontario |
| Condo Corporation No | PCC |
| Level | 6 |
| Unit No | 5 |
| Directions/Cross Streets: | W. Churchill and Eglinton |
| Rooms: | 4 |
| Bedrooms: | 1 |
| Bedrooms +: | 1 |
| Kitchens: | 1 |
| Family Room: | N |
| Basement: | None |
| Property Type: | Condo Apt |
| Style: | Apartment |
| Exterior: | Brick |
| Garage Type: | Underground |
| Garage(/Parking)Space: | 1.00 |
| Drive Parking Spaces: | 1 |
| Park #1 | |
| Parking Type: | Exclusive |
| Exposure: | W |
| Balcony: | Open |
| Locker: | Exclusive |
| Pet Permited: | Restrict |
| Approximatly Square Footage: | 700-799 |
| Maintenance: | 817.20 |
| Water Included: | Y |
| Cabel TV Included: | Y |
| Common Elements Included: | Y |
| Parking Included: | Y |
| Building Insurance Included: | Y |
| Fireplace/Stove: | N |
| Heat Source: | Electric |
| Heat Type: | Heat Pump |
| Central Air Conditioning: | Central Air |
| Central Vac: | N |
| Ensuite Laundry: | Y |
| Elevator Lift: | Y |
$
%
Years
This calculator is for demonstration purposes only. Always consult a professional
financial advisor before making personal financial decisions.
| Although the information displayed is believed to be accurate, no warranties or representations are made of any kind. |
| RE/MAX PROFESSIONALS INC. |
- Listing -1 of 0
|
|

Dir:
1-866-382-2968
Bus:
416-548-7854
Fax:
416-981-7184
| Virtual Tour | Book Showing | Email a Friend |
Jump To:
At a Glance:
| Type: | Condo - Condo Apt |
| Area: | Peel |
| Municipality: | Mississauga |
| Neighbourhood: | Central Erin Mills |
| Style: | Apartment |
| Lot Size: | x () |
| Approximate Age: | |
| Tax: | $2,160 |
| Maintenance Fee: | $817.2 |
| Beds: | 1+1 |
| Baths: | 1 |
| Garage: | 1 |
| Fireplace: | N |
| Air Conditioning: | |
| Pool: |
Locatin Map:
Payment Calculator:

Listing added to your favorite list
Looking for resale homes?

By agreeing to Terms of Use, you will have ability to search up to 249920 listings and access to richer information than found on REALTOR.ca through my website.
- Color Examples
- Red
- Magenta
- Gold
- Black and Gold
- Dark Navy Blue And Gold
- Cyan
- Black
- Purple
- Gray
- Blue and Black
- Orange and Black
- Green
- Device Examples


