$749,900
Available - For Sale
Listing ID: X11885790
1012 Parasol Dr , Algonquin Highlands, K0M 1J2, Ontario
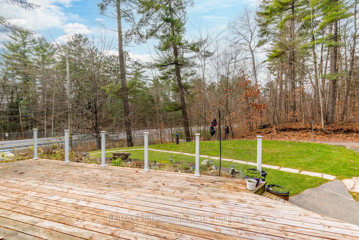
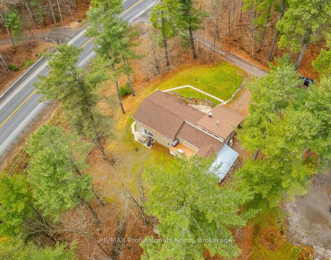
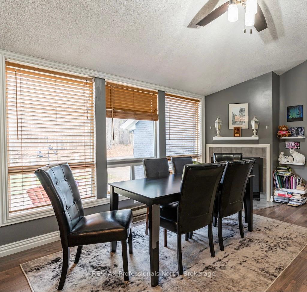
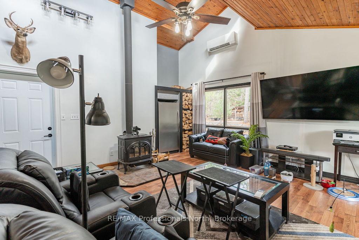
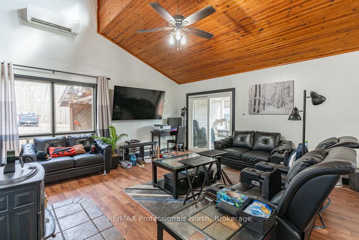
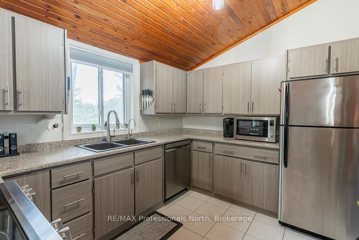
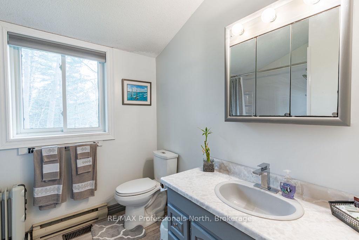
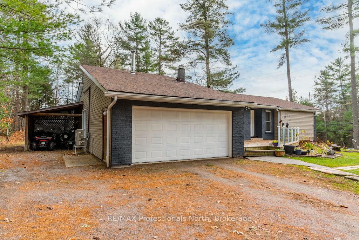
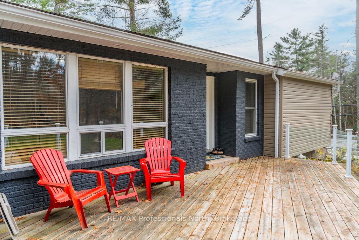
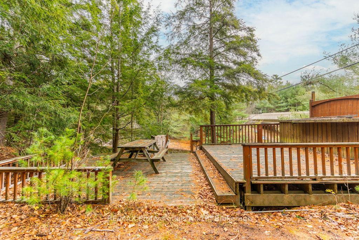
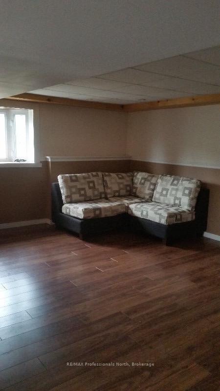
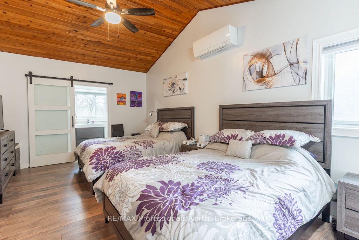
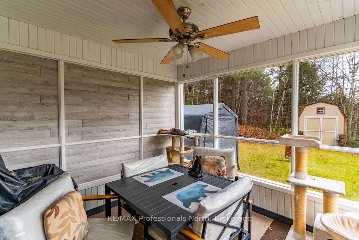
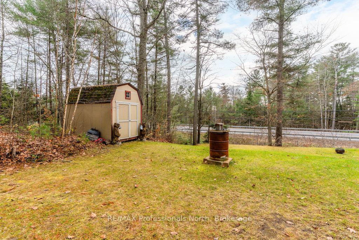
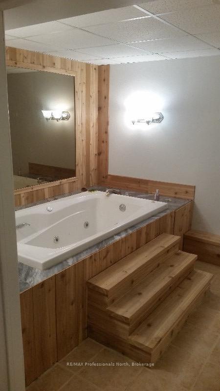
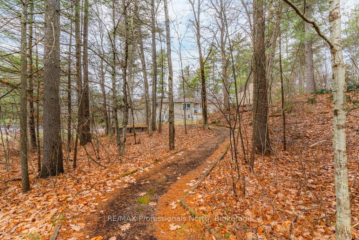
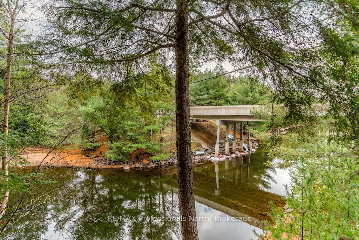
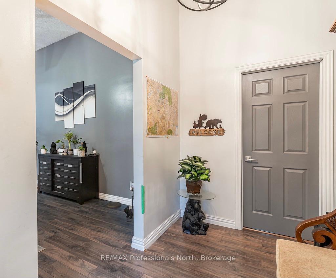
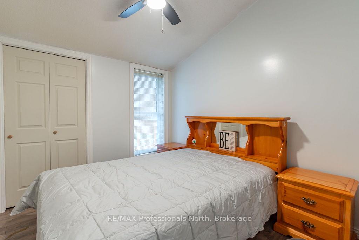
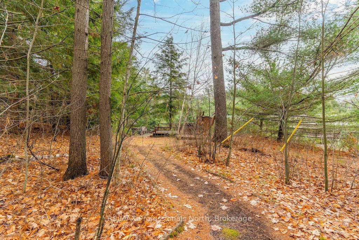

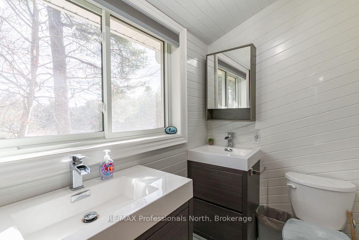
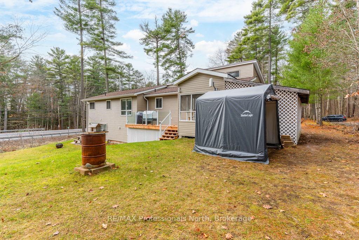
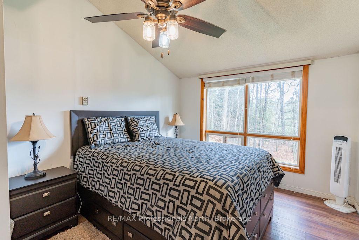
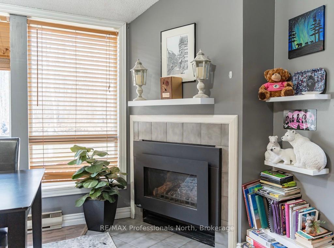
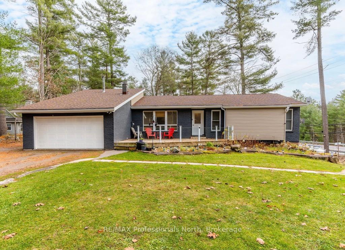
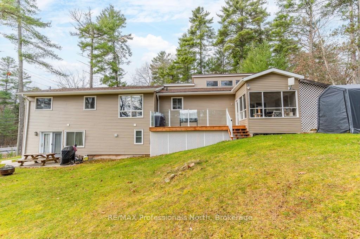
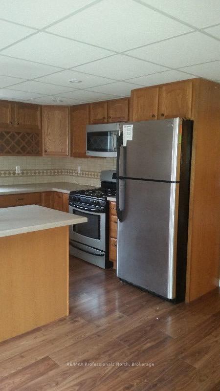
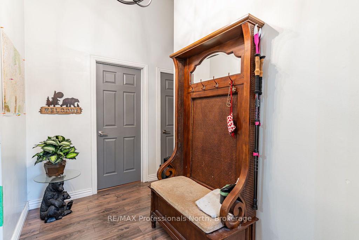
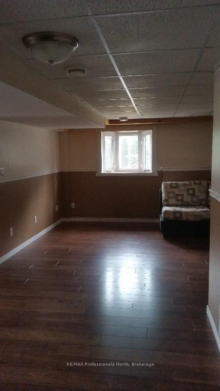
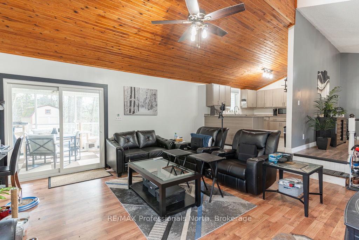
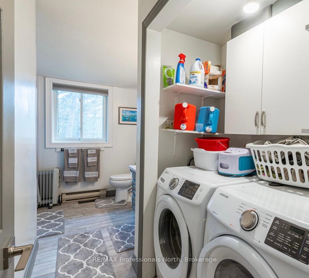
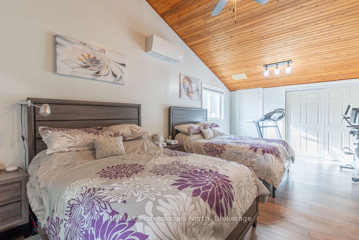
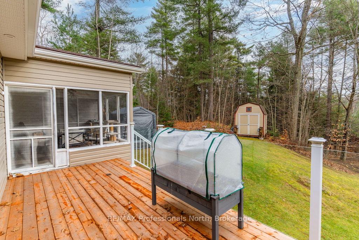
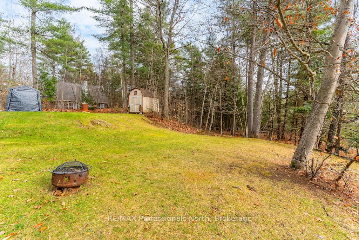
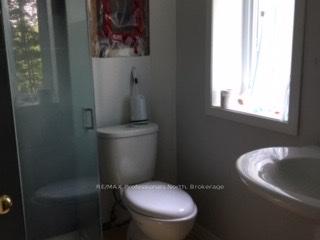
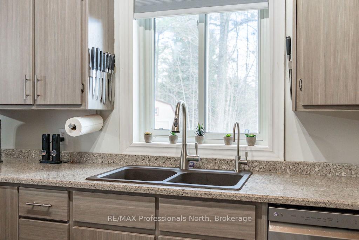

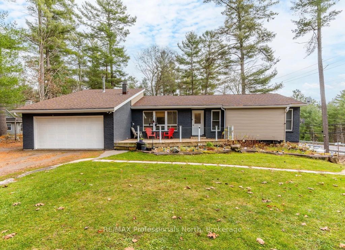
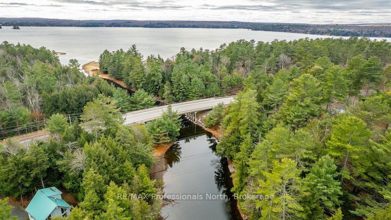
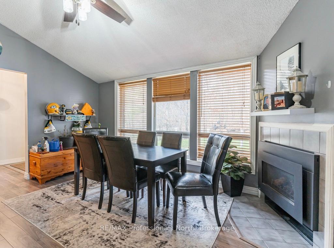
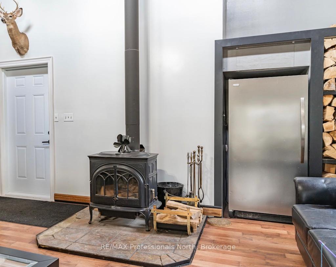










































| Welcome to 1012 Parasol Drive - Featuring a picturesque setting on the Beech River, this modern turn-key Home offers 2 full levels, perfect for year-round living, a vacation getaway, or as an attractive rental property. The spacious main floor includes 3-bedrooms, 2-bathrooms and boasts an open-concept with cathedral ceilings, modern kitchen, dining room with fireplace and a sunken living room, complete with cozy woodstove, offering a welcoming space for gatherings. A large primary bedroom with generous ensuite features double sinks, custom walk-in shower and heated floors! The finished walkout lower level, with separate entrance, includes 2 additional spare rooms, a fully equipped kitchen, a spacious dining area and a 6' jet tub, providing the opportunity for an in-law suite, rental unit, or an additional recreational area. Numerous upgrades including shingles, siding, windows, kitchen cabinets, flooring, propane furnace, heat pump, new well (2017) and more. This waterfront property offers miles of boating, fishing and swimming pleasures with just a short boat ride into the prestigious 3 lake chain of Boshkung, Little Boshkung and Twelve Mile Lakes. Outside, the landscaped grounds feature perennial gardens, large decks, and a path meandering through the trees to the waterfront where you can relax and unwind. An attached double-car garage, lean-to and storage shed round out this all-round attractive package! Don't miss the chance to make this beautiful property your own! |
| Price | $749,900 |
| Taxes: | $3333.63 |
| Assessment: | $427000 |
| Assessment Year: | 2024 |
| Address: | 1012 Parasol Dr , Algonquin Highlands, K0M 1J2, Ontario |
| Directions/Cross Streets: | Parasol Drive & HWY 35 |
| Rooms: | 12 |
| Bedrooms: | 3 |
| Bedrooms +: | |
| Kitchens: | 1 |
| Family Room: | N |
| Basement: | Part Fin |
| Property Type: | Detached |
| Style: | Bungalow |
| Exterior: | Brick, Vinyl Siding |
| Garage Type: | Attached |
| (Parking/)Drive: | Pvt Double |
| Drive Parking Spaces: | 6 |
| Pool: | None |
| Fireplace/Stove: | Y |
| Heat Source: | Wood |
| Heat Type: | Forced Air |
| Central Air Conditioning: | Wall Unit |
| Central Vac: | N |
| Laundry Level: | Main |
| Sewers: | Septic |
| Water: | Well |
$
%
Years
This calculator is for demonstration purposes only. Always consult a professional
financial advisor before making personal financial decisions.
| Although the information displayed is believed to be accurate, no warranties or representations are made of any kind. |
| RE/MAX Professionals North |
- Listing -1 of 0
|
|

Dir:
1-866-382-2968
Bus:
416-548-7854
Fax:
416-981-7184
| Virtual Tour | Book Showing | Email a Friend |
Jump To:
At a Glance:
| Type: | Freehold - Detached |
| Area: | Haliburton |
| Municipality: | Algonquin Highlands |
| Neighbourhood: | |
| Style: | Bungalow |
| Lot Size: | 76.00 x 0.00(Acres) |
| Approximate Age: | |
| Tax: | $3,333.63 |
| Maintenance Fee: | $0 |
| Beds: | 3 |
| Baths: | 2 |
| Garage: | 0 |
| Fireplace: | Y |
| Air Conditioning: | |
| Pool: | None |
Locatin Map:
Payment Calculator:

Listing added to your favorite list
Looking for resale homes?

By agreeing to Terms of Use, you will have ability to search up to 249920 listings and access to richer information than found on REALTOR.ca through my website.
- Color Examples
- Red
- Magenta
- Gold
- Black and Gold
- Dark Navy Blue And Gold
- Cyan
- Black
- Purple
- Gray
- Blue and Black
- Orange and Black
- Green
- Device Examples


