$3,177,700
Available - For Sale
Listing ID: W11885724
276 Amos Dr , Caledon, L7E 4L7, Ontario
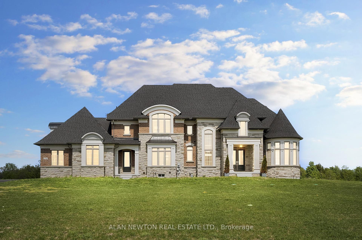
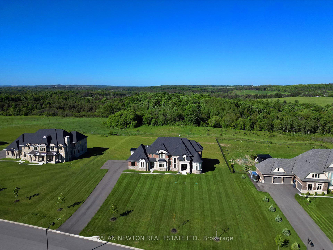
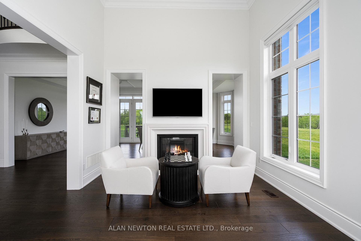
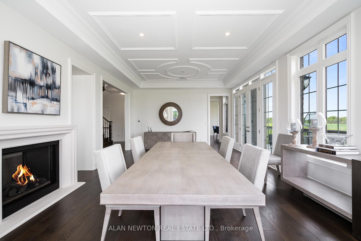
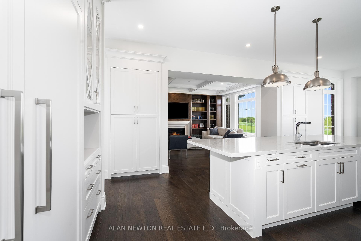
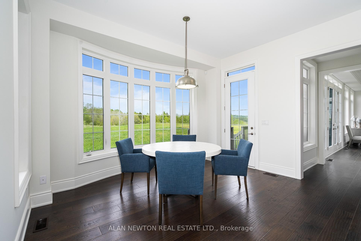
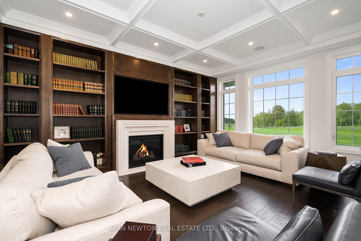
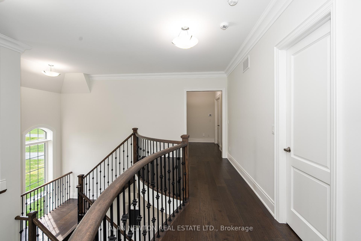
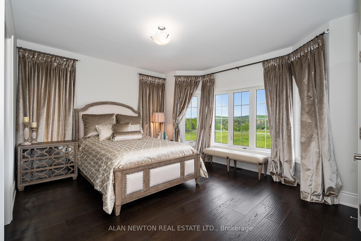
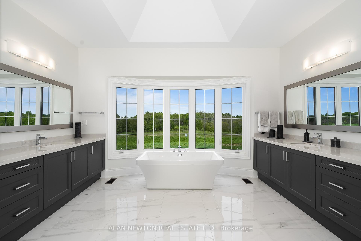

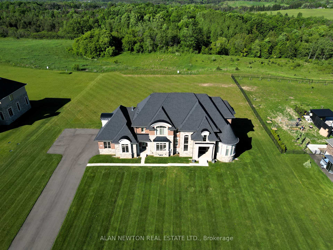
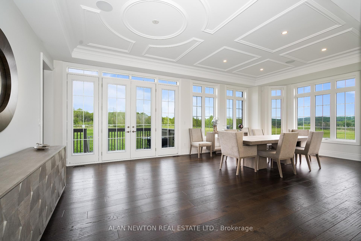
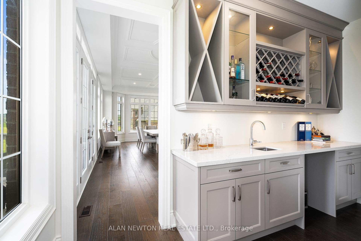
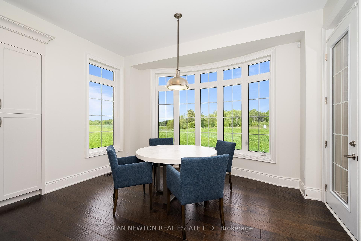

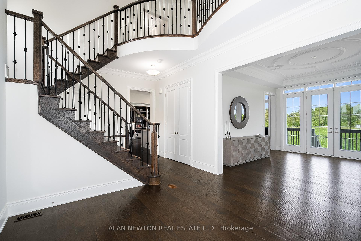
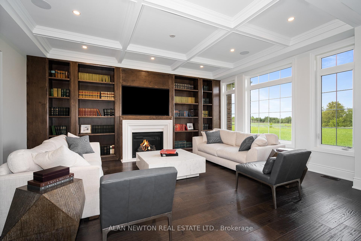
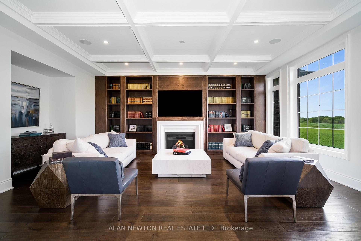
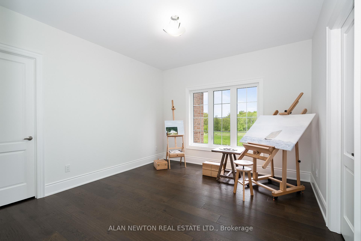
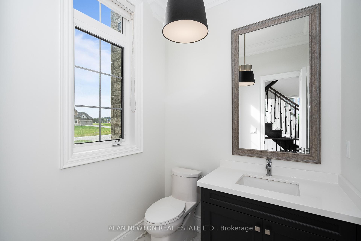
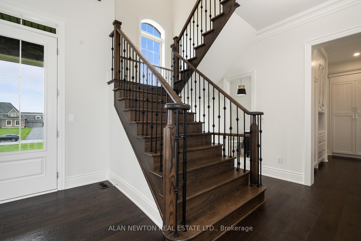
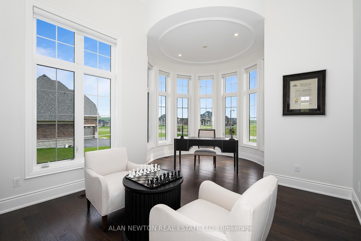
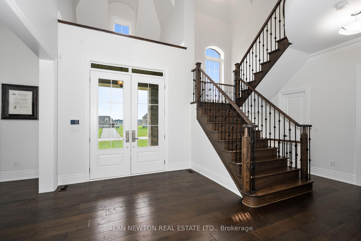
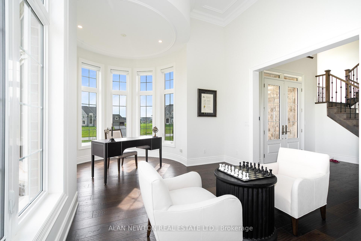
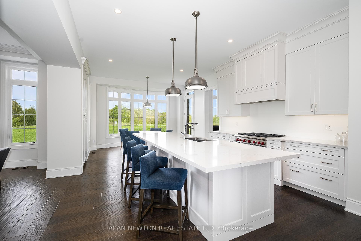
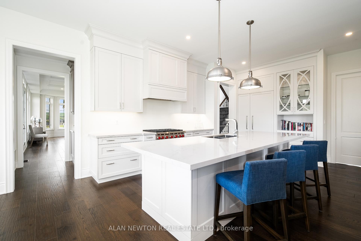

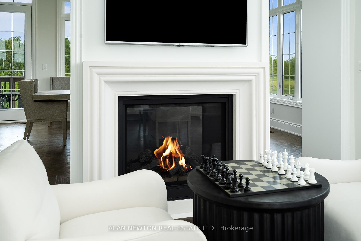
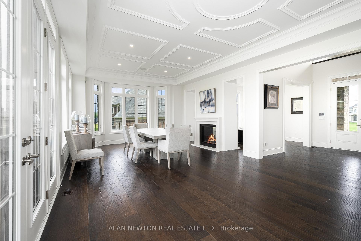
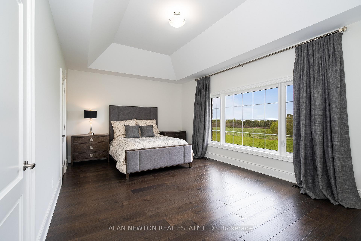
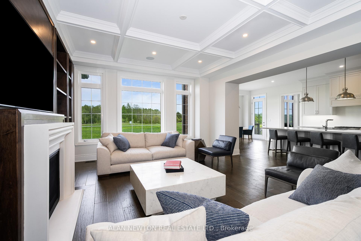
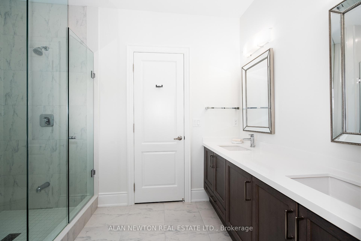
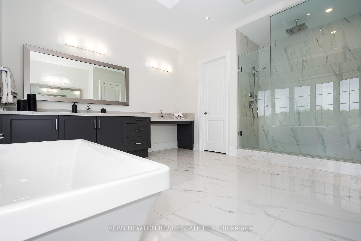
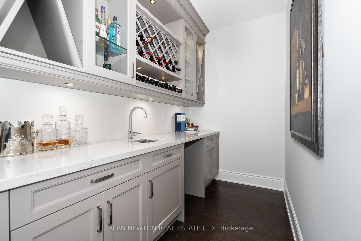
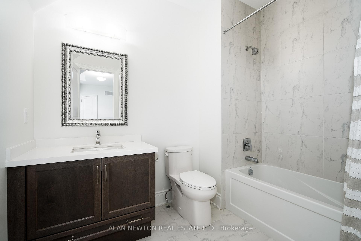
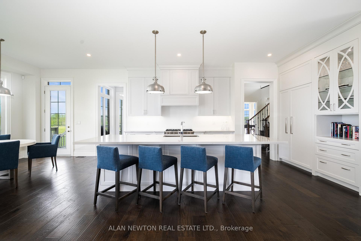
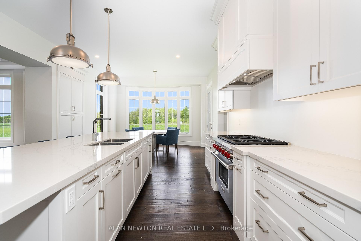
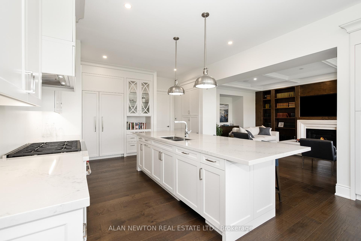
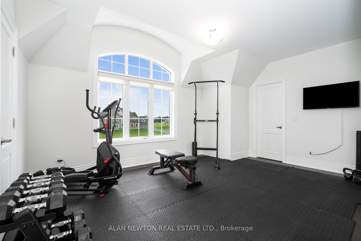
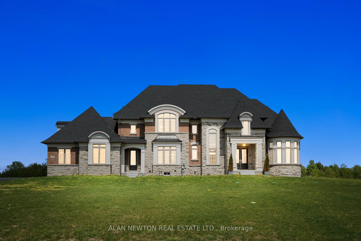
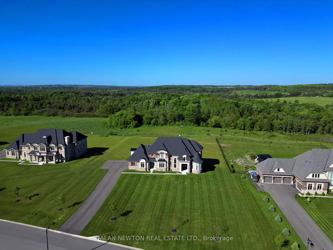
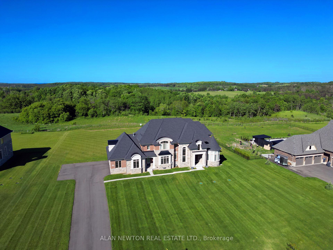
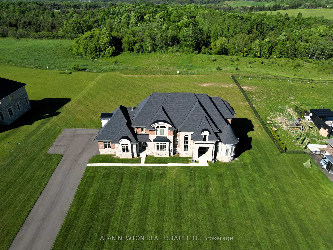












































| Discover an Exclusive Luxury Estate in Caledon! Nestled on nearly 3 beautiful acres within a sought-after location, built by a well known Builder this Grand 4400 SQ.FT. estate offers unparalleled elegance and modern convenience. Thoughtfully designed with bespoke interior decor, this masterpiece boasts soaring cathedral, vaulted, coffered, and 10-foot ceilings that frame the homes exceptional craftsmanship. Hand-scraped vintage oak hardwood floors and custom walnut finishes add warmth and character, while stone countertops elevate the sophistication of every space. The family room features a striking custom walnut bookcase, and the Butlers Pantry includes a tailored cabinetry bar unit perfect for entertaining. Your private backyard sanctuary, surrounded by mature trees, is complemented by a cutting-edge, smartphone-controlled 10-zone irrigation system to maintain lush greenery effortlessly. Designed with both style and comfort in mind, this home offers a four-zoned HVAC system and custom-selected lighting fixtures, creating the perfect ambiance for every occasion. Situated in a prestigious enclave, this is more than a home its a lifestyle opportunity you wont want to miss. |
| Extras: 3-car garage with EV rough-in, vintage oak hand-scraped hardwood floors, stone countertops, custom cabinetry bar unit in Butlers Pantry, 4-zoned HVAC, exterior pot lights, custom electric light fixtures, 10-zone smart irrigation system |
| Price | $3,177,700 |
| Taxes: | $11500.00 |
| Address: | 276 Amos Dr , Caledon, L7E 4L7, Ontario |
| Lot Size: | 183.33 x 726.92 (Feet) |
| Acreage: | 2-4.99 |
| Directions/Cross Streets: | Hwy 9/Mount Pleasant Rd |
| Rooms: | 9 |
| Bedrooms: | 4 |
| Bedrooms +: | |
| Kitchens: | 1 |
| Family Room: | Y |
| Basement: | Full, Unfinished |
| Approximatly Age: | 0-5 |
| Property Type: | Detached |
| Style: | 2-Storey |
| Exterior: | Brick, Stone |
| Garage Type: | Attached |
| (Parking/)Drive: | Pvt Double |
| Drive Parking Spaces: | 9 |
| Pool: | None |
| Approximatly Age: | 0-5 |
| Approximatly Square Footage: | 3500-5000 |
| Fireplace/Stove: | Y |
| Heat Source: | Gas |
| Heat Type: | Forced Air |
| Central Air Conditioning: | Central Air |
| Laundry Level: | Upper |
| Sewers: | Septic |
| Water: | Municipal |
| Utilities-Cable: | Y |
| Utilities-Hydro: | Y |
| Utilities-Gas: | Y |
| Utilities-Telephone: | Y |
$
%
Years
This calculator is for demonstration purposes only. Always consult a professional
financial advisor before making personal financial decisions.
| Although the information displayed is believed to be accurate, no warranties or representations are made of any kind. |
| ALAN NEWTON REAL ESTATE LTD. |
- Listing -1 of 0
|
|

Dir:
1-866-382-2968
Bus:
416-548-7854
Fax:
416-981-7184
| Virtual Tour | Book Showing | Email a Friend |
Jump To:
At a Glance:
| Type: | Freehold - Detached |
| Area: | Peel |
| Municipality: | Caledon |
| Neighbourhood: | Palgrave |
| Style: | 2-Storey |
| Lot Size: | 183.33 x 726.92(Feet) |
| Approximate Age: | 0-5 |
| Tax: | $11,500 |
| Maintenance Fee: | $0 |
| Beds: | 4 |
| Baths: | 4 |
| Garage: | 0 |
| Fireplace: | Y |
| Air Conditioning: | |
| Pool: | None |
Locatin Map:
Payment Calculator:

Listing added to your favorite list
Looking for resale homes?

By agreeing to Terms of Use, you will have ability to search up to 249920 listings and access to richer information than found on REALTOR.ca through my website.
- Color Examples
- Red
- Magenta
- Gold
- Black and Gold
- Dark Navy Blue And Gold
- Cyan
- Black
- Purple
- Gray
- Blue and Black
- Orange and Black
- Green
- Device Examples


