$699,000
Available - For Sale
Listing ID: W11885428
3 Greenwich Circ , Brampton, L6S 2E6, Ontario
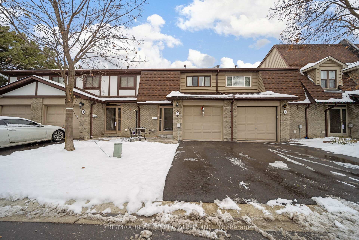
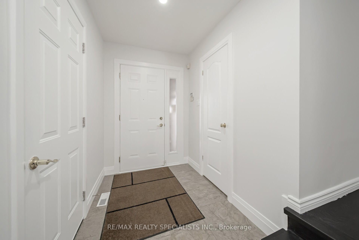
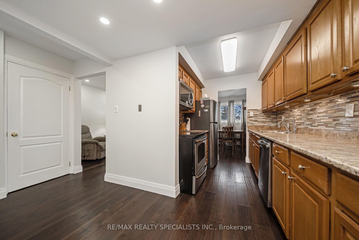
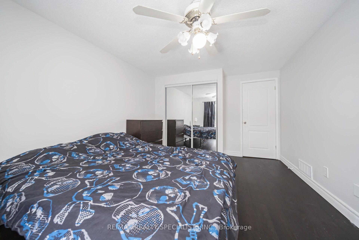
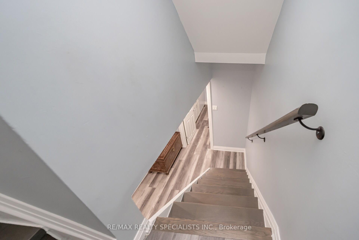
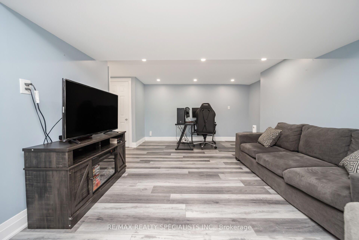
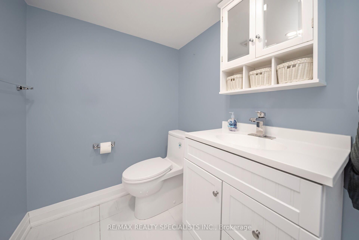
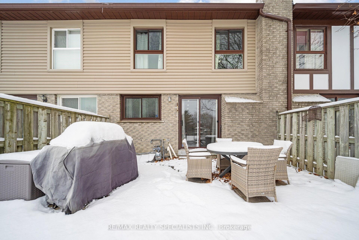
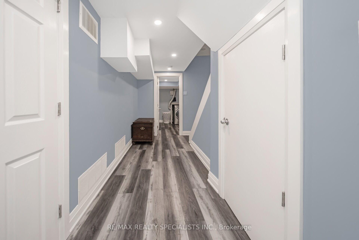
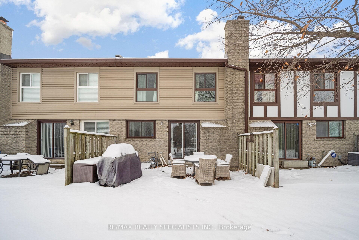
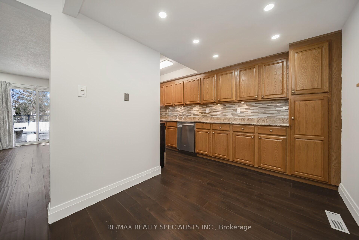
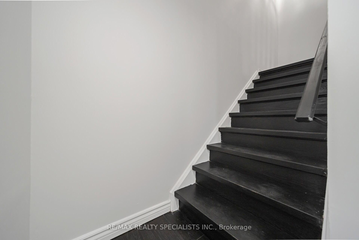
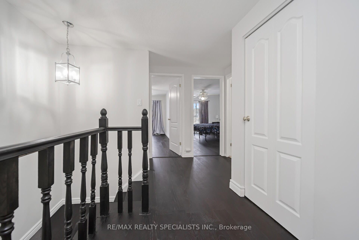
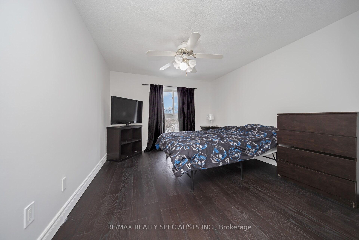
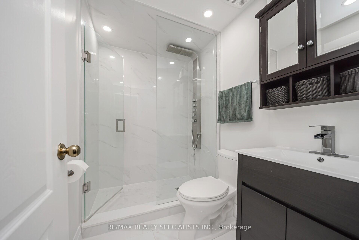
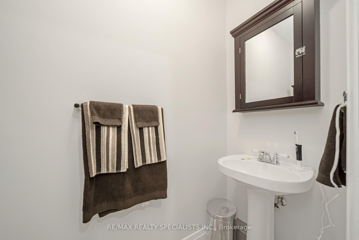
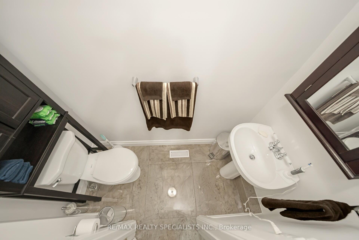
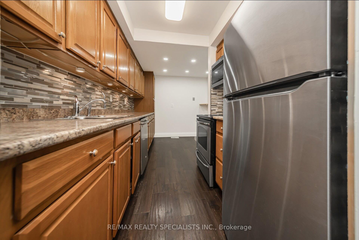
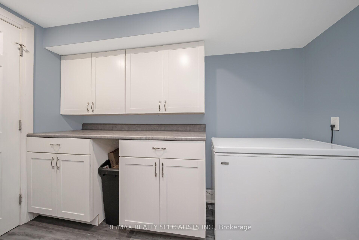
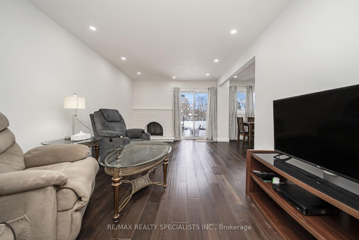
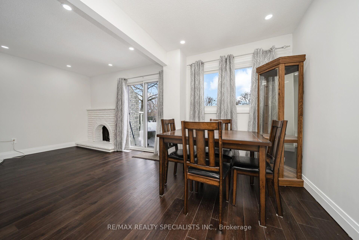
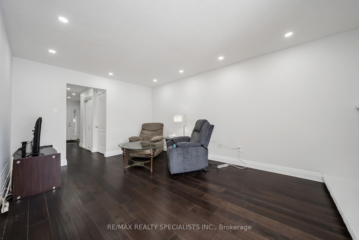
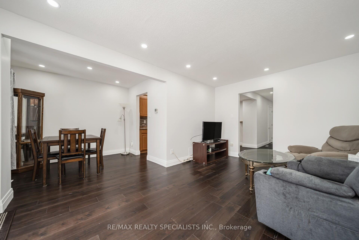
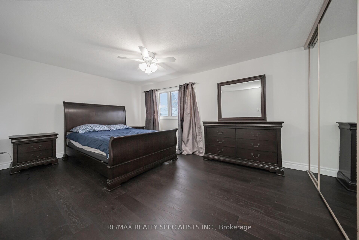
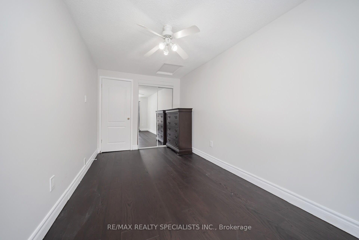
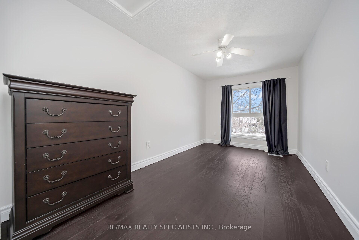
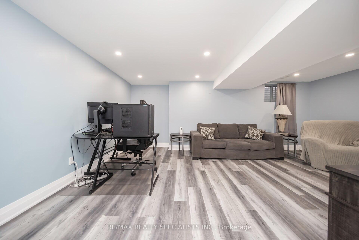
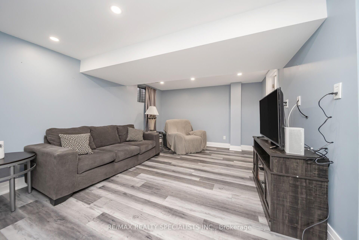
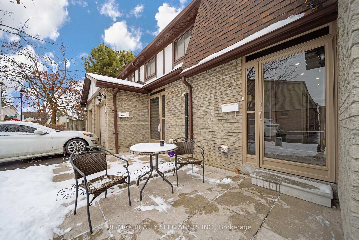
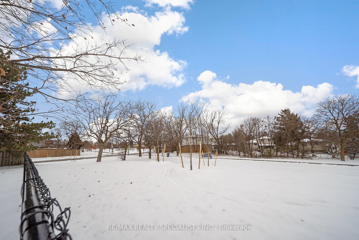
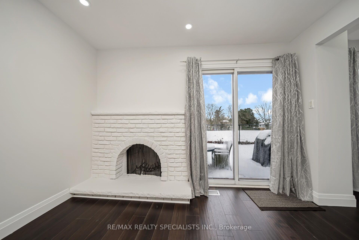
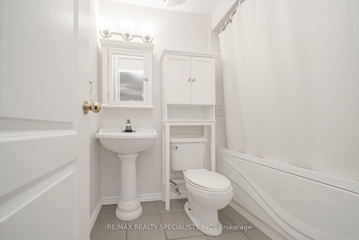
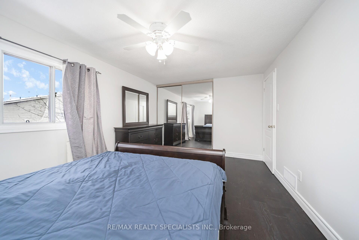
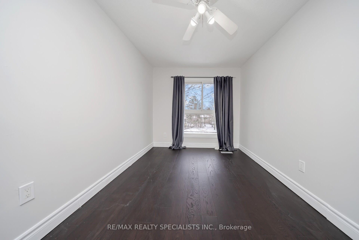
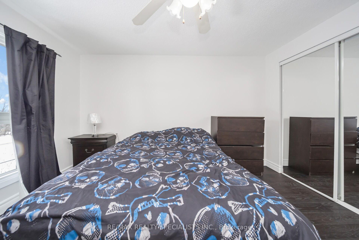
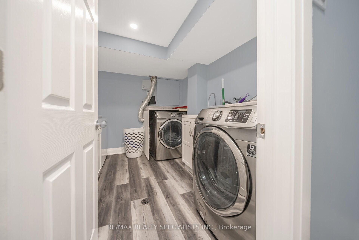
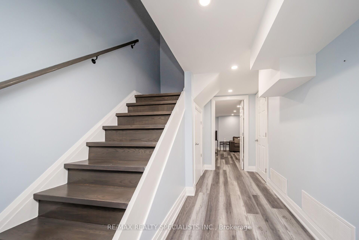
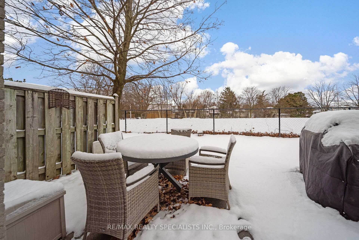
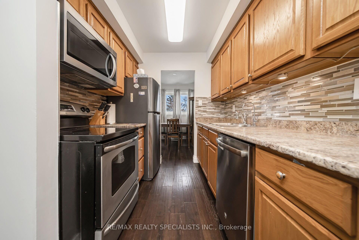
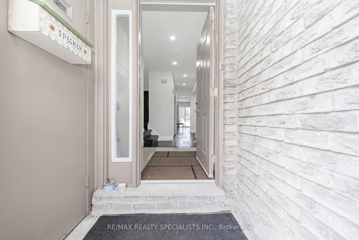








































| Look No Further, Your search ends here. Spectacular, townhouse with *Fresh Neutral Paint, *Finished basement, *Hardwood Floor throughout, *New Staircase & Railing. A Must See Property With 3+1 Bedrooms And Newly Renovated Modern 4 Bathroom. Mirrored Drs Closets. 2 Full Washrooms On The 2nd Floor And Powder Room On Main. The Best Opportunity For The First Time Buyers & Investors! Great Location In Highly Sought After Location In Brampton's Northgate Neighbourhood. Generous Sized Bedrooms. Primary Bedroom Has A 4 Pc Ensuite. The Living Room That Overlooks The Backyard And Dining Room. Kitchen Glass Top S/S Stove, S/S Fridge, Built-In S/S Dishwasher,Range Hood,Ceramic Backsplash and Extra storage cabinets. S/S Front Loader Washer & Dryer The House Is Freshly Painted. The First Floor Comes With New Porcelain Tiles And Hardwood Flooring. Finished Basement With Pot Lights, New Floor, Washroom and Large Rec Room. One Car Garage. Bonus Is The Outdoor Pool, Tennis Courts And Small Playground To Keep Everyone Busy During The Summer! Don't Miss The Opportunity For Stylish, Modern Living In This Move-In-Ready Home.*No House in the Back* |
| Extras: Mirrored drs closets. Garage dr opener. Maintenance fees include unlimited high-speed internet, cable, building insurance, common elements, parking & water. Roof, windows, doors, garage doors & landscaping fall under property management. |
| Price | $699,000 |
| Taxes: | $3343.00 |
| Maintenance Fee: | 638.00 |
| Address: | 3 Greenwich Circ , Brampton, L6S 2E6, Ontario |
| Province/State: | Ontario |
| Condo Corporation No | PCP |
| Level | 1 |
| Unit No | 3 |
| Directions/Cross Streets: | Bramalea Rd & Queen St |
| Rooms: | 8 |
| Bedrooms: | 3 |
| Bedrooms +: | 1 |
| Kitchens: | 1 |
| Family Room: | Y |
| Basement: | Finished |
| Property Type: | Condo Townhouse |
| Style: | 2-Storey |
| Exterior: | Alum Siding, Brick |
| Garage Type: | Built-In |
| Garage(/Parking)Space: | 1.00 |
| Drive Parking Spaces: | 1 |
| Park #1 | |
| Parking Type: | Exclusive |
| Exposure: | W |
| Balcony: | None |
| Locker: | None |
| Pet Permited: | Restrict |
| Approximatly Square Footage: | 1400-1599 |
| Maintenance: | 638.00 |
| Water Included: | Y |
| Cabel TV Included: | Y |
| Common Elements Included: | Y |
| Parking Included: | Y |
| Building Insurance Included: | Y |
| Fireplace/Stove: | Y |
| Heat Source: | Gas |
| Heat Type: | Forced Air |
| Central Air Conditioning: | Central Air |
| Laundry Level: | Lower |
| Ensuite Laundry: | Y |
| Elevator Lift: | N |
$
%
Years
This calculator is for demonstration purposes only. Always consult a professional
financial advisor before making personal financial decisions.
| Although the information displayed is believed to be accurate, no warranties or representations are made of any kind. |
| RE/MAX REALTY SPECIALISTS INC. |
- Listing -1 of 0
|
|

Dir:
1-866-382-2968
Bus:
416-548-7854
Fax:
416-981-7184
| Virtual Tour | Book Showing | Email a Friend |
Jump To:
At a Glance:
| Type: | Condo - Condo Townhouse |
| Area: | Peel |
| Municipality: | Brampton |
| Neighbourhood: | Northgate |
| Style: | 2-Storey |
| Lot Size: | x () |
| Approximate Age: | |
| Tax: | $3,343 |
| Maintenance Fee: | $638 |
| Beds: | 3+1 |
| Baths: | 4 |
| Garage: | 1 |
| Fireplace: | Y |
| Air Conditioning: | |
| Pool: |
Locatin Map:
Payment Calculator:

Listing added to your favorite list
Looking for resale homes?

By agreeing to Terms of Use, you will have ability to search up to 249920 listings and access to richer information than found on REALTOR.ca through my website.
- Color Examples
- Red
- Magenta
- Gold
- Black and Gold
- Dark Navy Blue And Gold
- Cyan
- Black
- Purple
- Gray
- Blue and Black
- Orange and Black
- Green
- Device Examples


