$719,000
Available - For Sale
Listing ID: E11885349
755 Omega Dr , Unit 322, Pickering, L1V 1A8, Ontario
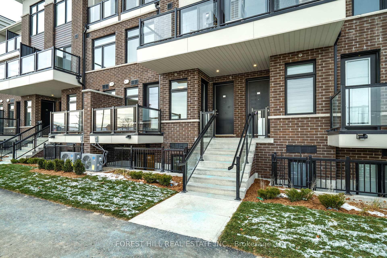
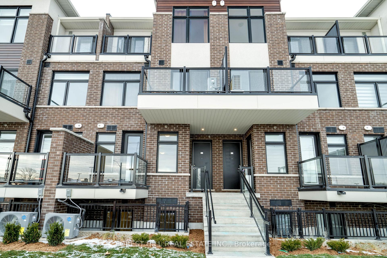
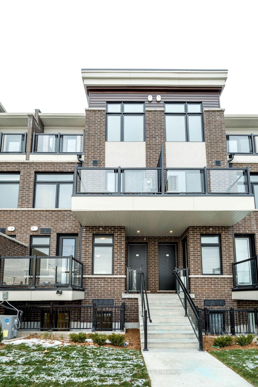
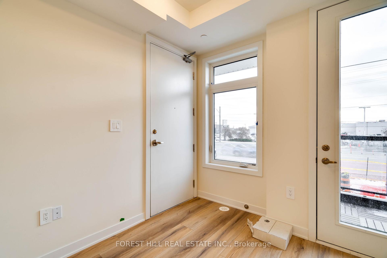
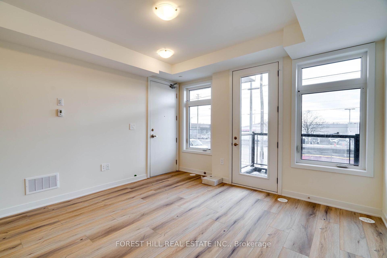
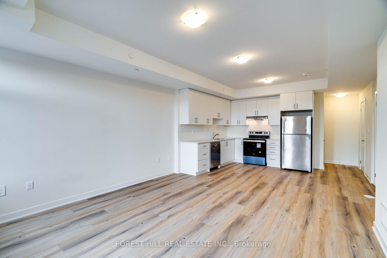
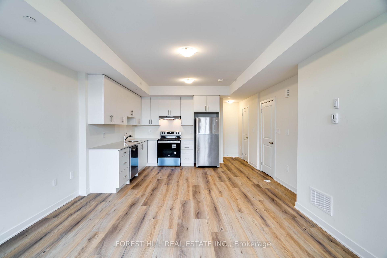
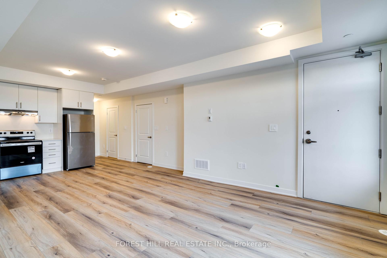
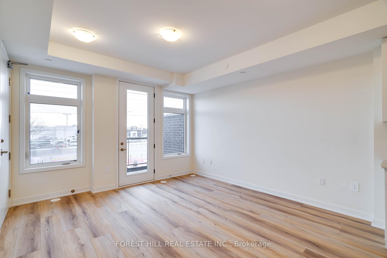

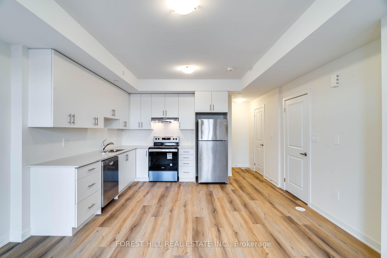
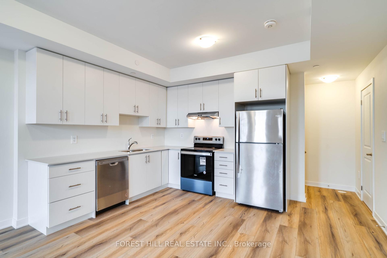
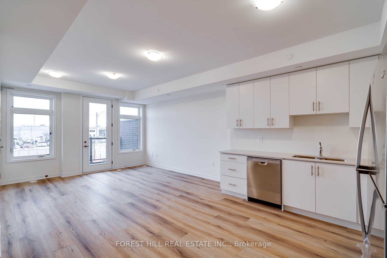
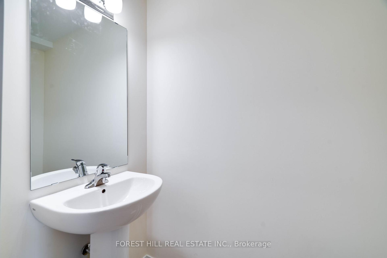
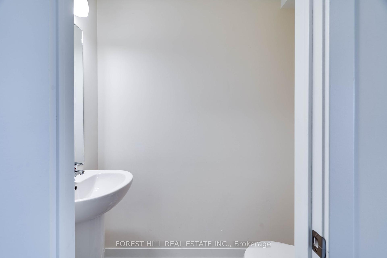
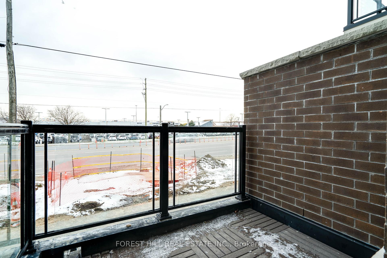
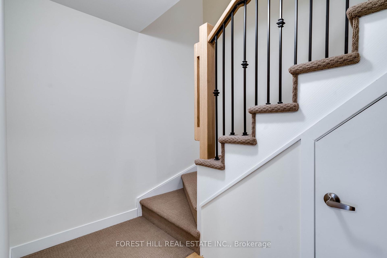
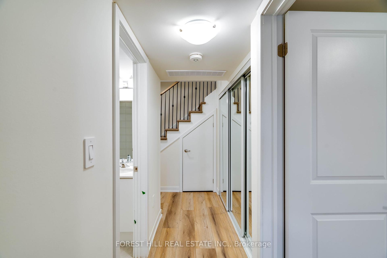
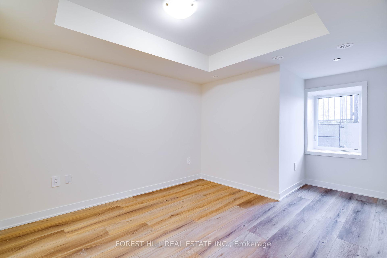

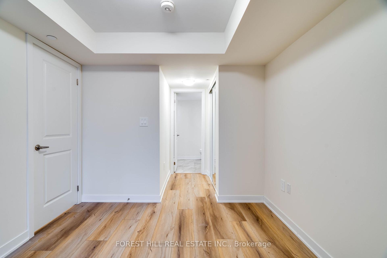
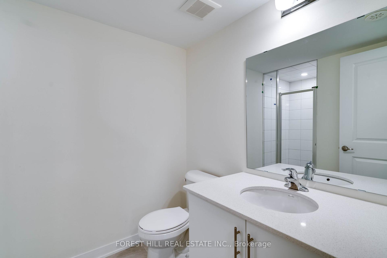

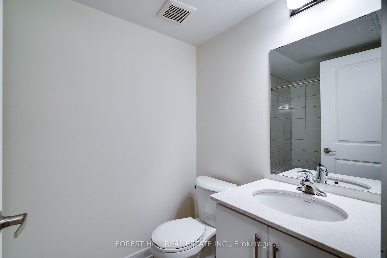
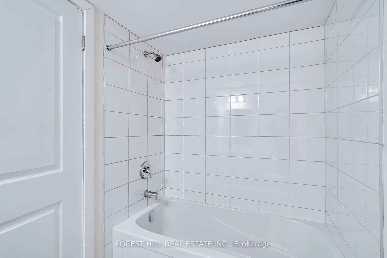
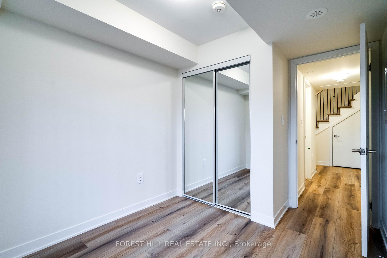
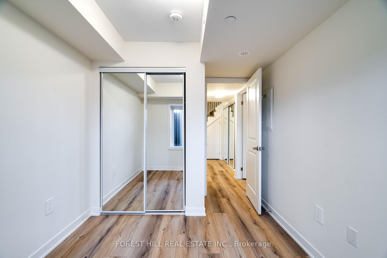
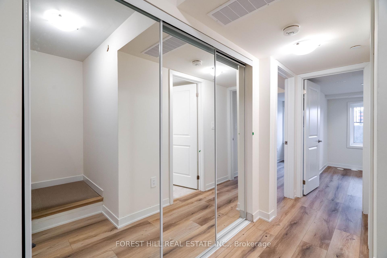
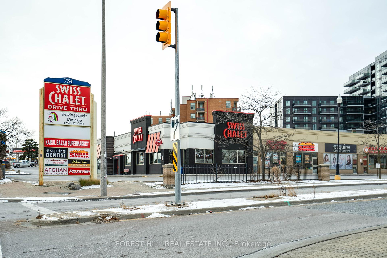
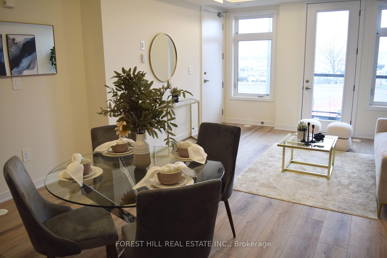
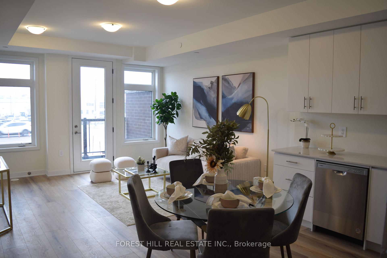
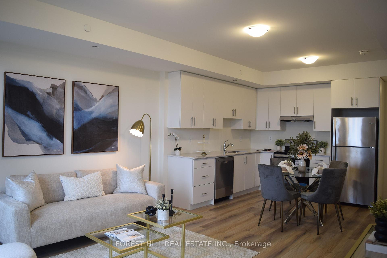
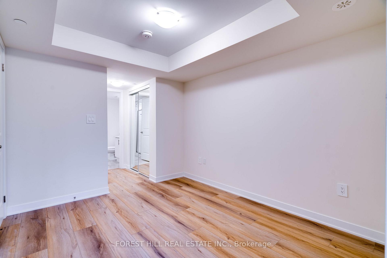
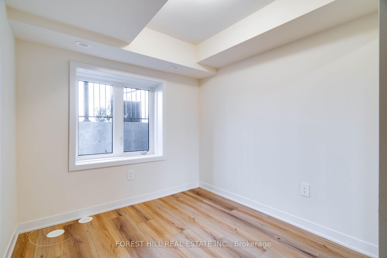
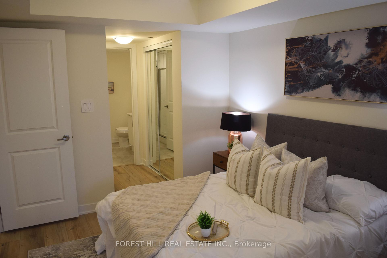
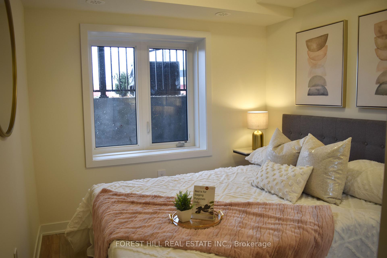






































| CENTRAL DISTRICT TOWNS - BRAND NEW HOME IN PRIME PICKERING LOCATION! Discover modern living with this stunning 2-bedroom, 2.5 bathroom home in Pickering's Kingston/Whites Rd. area, just minutes from HWY 401, Pickering GO, Town Centre, and the 407. This thoughtfully designed home features granite countertops in the kitchen and bathrooms, upgraded undermount sinks, stainless steel appliances, stained stair rails with pickets, and two spacious balconies for outdoor relaxation. With 1 underground parking spot included, this home is perfect for first-time buyers, downsizers, or growing families. Don't miss your opportunity to live in this up-and-coming neighbourhood. |
| Price | $719,000 |
| Taxes: | $0.00 |
| Maintenance Fee: | 0.00 |
| Address: | 755 Omega Dr , Unit 322, Pickering, L1V 1A8, Ontario |
| Province/State: | Ontario |
| Condo Corporation No | N/A |
| Level | 1 |
| Unit No | 22 |
| Directions/Cross Streets: | Whites Rd/401 |
| Rooms: | 7 |
| Bedrooms: | 2 |
| Bedrooms +: | |
| Kitchens: | 1 |
| Family Room: | Y |
| Basement: | None |
| Property Type: | Condo Townhouse |
| Style: | 2-Storey |
| Exterior: | Brick |
| Garage Type: | Underground |
| Garage(/Parking)Space: | 1.00 |
| Drive Parking Spaces: | 0 |
| Park #1 | |
| Parking Type: | Owned |
| Exposure: | S |
| Balcony: | Open |
| Locker: | Ensuite |
| Pet Permited: | Restrict |
| Approximatly Square Footage: | 1000-1199 |
| Maintenance: | 0.00 |
| Hydro Included: | Y |
| Water Included: | Y |
| Heat Included: | Y |
| Parking Included: | Y |
| Condo Tax Included: | Y |
| Fireplace/Stove: | Y |
| Heat Source: | Gas |
| Heat Type: | Forced Air |
| Central Air Conditioning: | Central Air |
| Central Vac: | N |
| Ensuite Laundry: | Y |
$
%
Years
This calculator is for demonstration purposes only. Always consult a professional
financial advisor before making personal financial decisions.
| Although the information displayed is believed to be accurate, no warranties or representations are made of any kind. |
| FOREST HILL REAL ESTATE INC. |
- Listing -1 of 0
|
|

Dir:
1-866-382-2968
Bus:
416-548-7854
Fax:
416-981-7184
| Book Showing | Email a Friend |
Jump To:
At a Glance:
| Type: | Condo - Condo Townhouse |
| Area: | Durham |
| Municipality: | Pickering |
| Neighbourhood: | Woodlands |
| Style: | 2-Storey |
| Lot Size: | x () |
| Approximate Age: | |
| Tax: | $0 |
| Maintenance Fee: | $0 |
| Beds: | 2 |
| Baths: | 3 |
| Garage: | 1 |
| Fireplace: | Y |
| Air Conditioning: | |
| Pool: |
Locatin Map:
Payment Calculator:

Listing added to your favorite list
Looking for resale homes?

By agreeing to Terms of Use, you will have ability to search up to 249920 listings and access to richer information than found on REALTOR.ca through my website.
- Color Examples
- Red
- Magenta
- Gold
- Black and Gold
- Dark Navy Blue And Gold
- Cyan
- Black
- Purple
- Gray
- Blue and Black
- Orange and Black
- Green
- Device Examples


