$699,000
Available - For Sale
Listing ID: C9418325
23 Lorraine Dr , Unit 512, Toronto, M2N 6Z6, Ontario
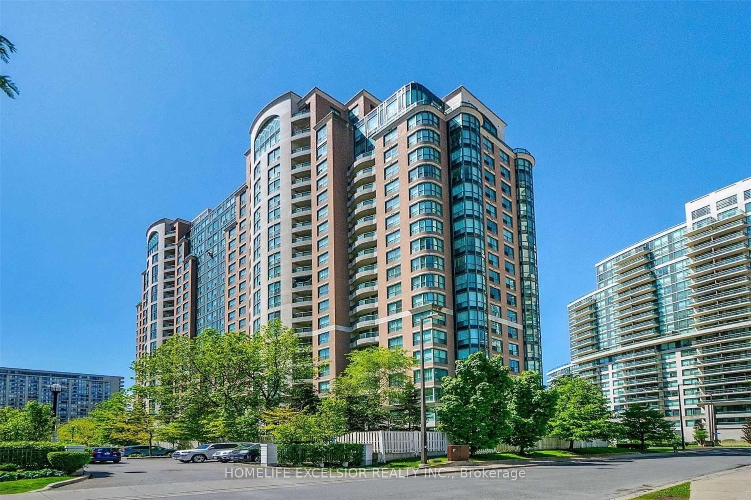
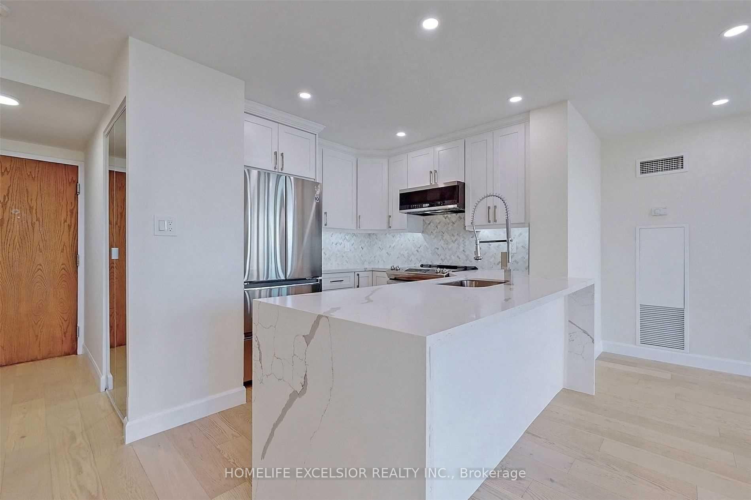
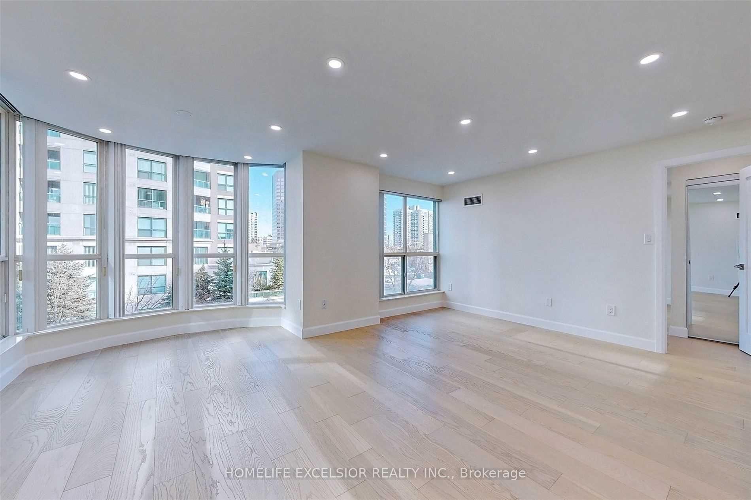
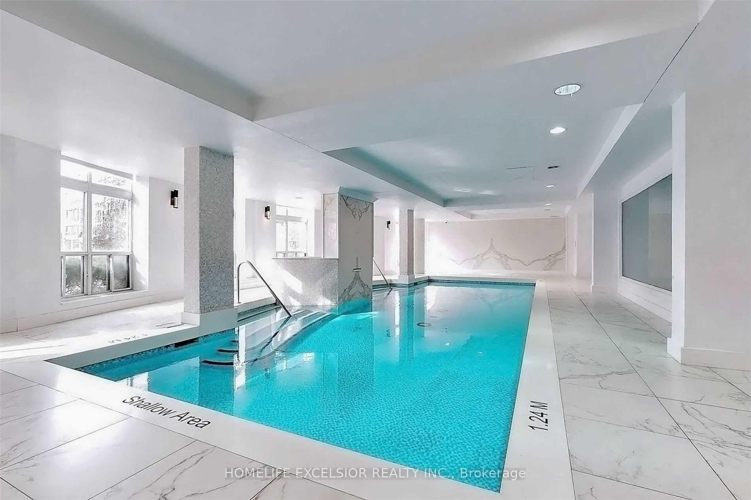
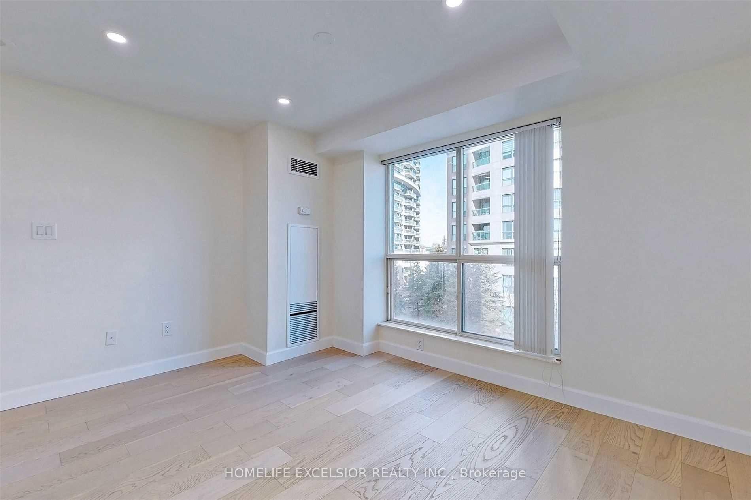
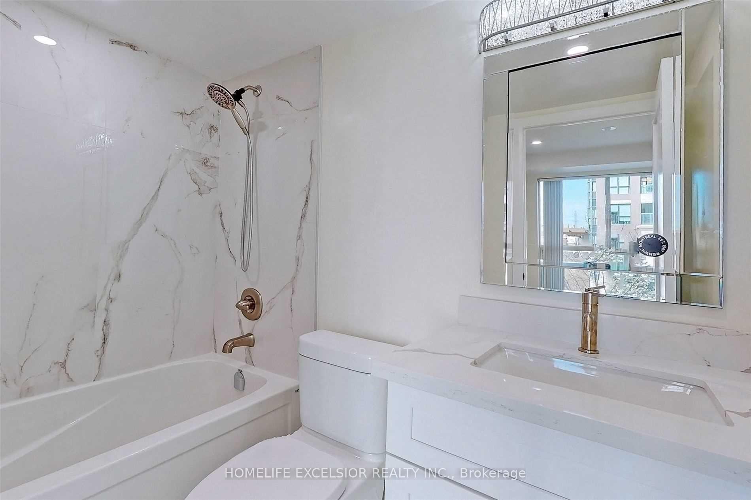
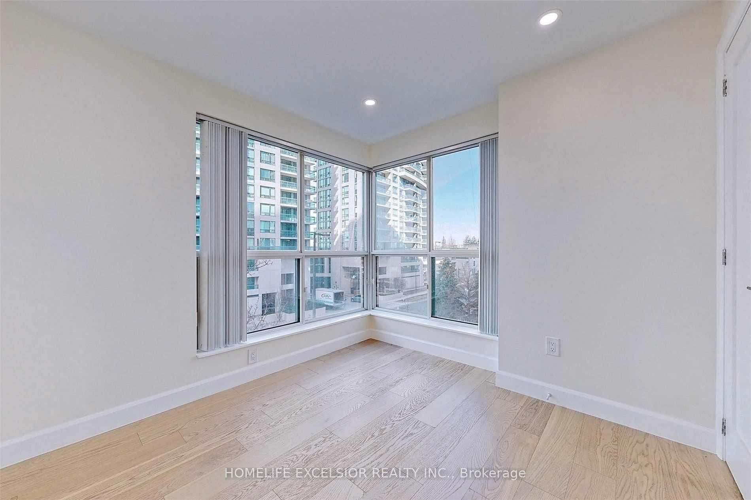
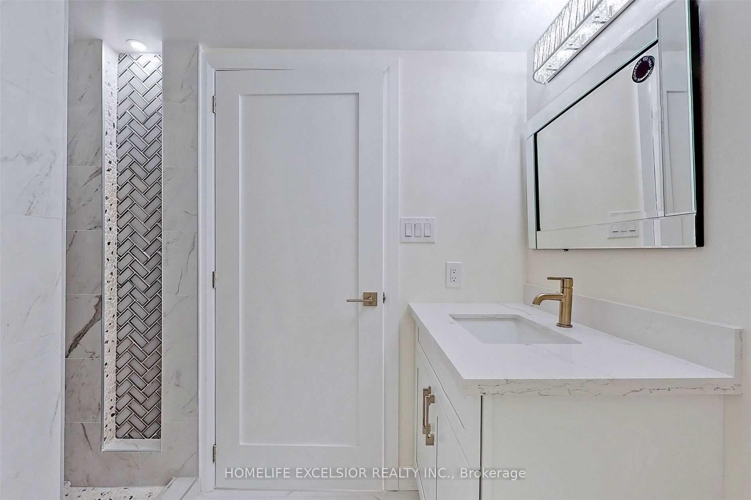
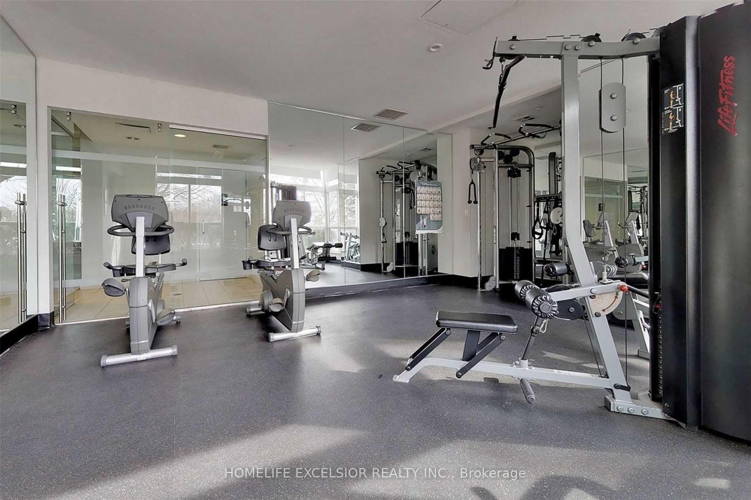
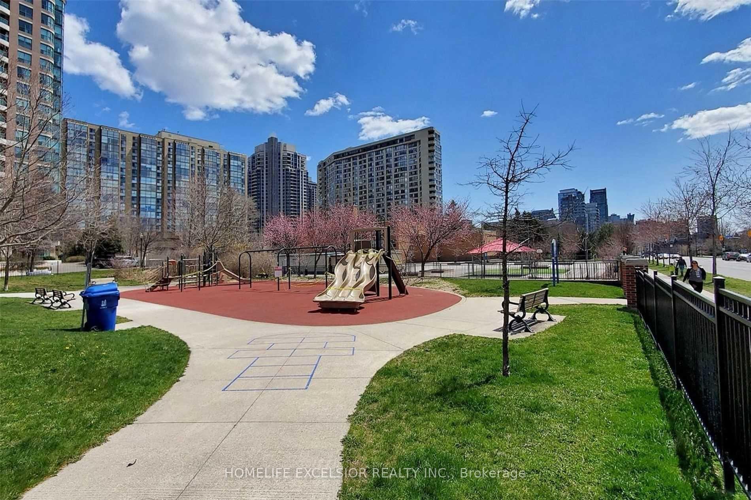










| ** Location Location** Off Of Yonge & Finch. Low Traffic & Quiet Street. Low Maintenance Fees Include Hydro Water & Heating A/C. Very Popular and Demand Split 2 BRM Layout W/2 Baths. Bright Unit Oversized Windows. 2022 Full Renovation Includes New Wood Kitchen, Quartz Counters w/Waterfall & Breakfast Seating, Designer Baths, Engineered Modern Floors, Dropped Flat Ceilings w/ LED Pot Lights, New Solid Wood Doors Baseboard & Trims, New Plumbing. Shopping, Schools, and Parks Are All Nearby. |
| Extras: S/S Fridge, S/S Stove, S/S Dishwasher, Sleek And Modern Over The Range S/S Microwave, Washer, Dryer. All Window Blinds. Locker On P2 Level. |
| Price | $699,000 |
| Taxes: | $2418.56 |
| Maintenance Fee: | 568.04 |
| Address: | 23 Lorraine Dr , Unit 512, Toronto, M2N 6Z6, Ontario |
| Province/State: | Ontario |
| Condo Corporation No | MTCC |
| Level | 4 |
| Unit No | 11 |
| Directions/Cross Streets: | Yonge and Finch |
| Rooms: | 5 |
| Rooms +: | 1 |
| Bedrooms: | 2 |
| Bedrooms +: | 1 |
| Kitchens: | 1 |
| Family Room: | N |
| Basement: | None |
| Approximatly Age: | 16-30 |
| Property Type: | Condo Apt |
| Style: | Apartment |
| Exterior: | Concrete |
| Garage Type: | Underground |
| Garage(/Parking)Space: | 0.00 |
| Drive Parking Spaces: | 0 |
| Park #1 | |
| Parking Type: | None |
| Exposure: | Nw |
| Balcony: | None |
| Locker: | Owned |
| Pet Permited: | Restrict |
| Approximatly Age: | 16-30 |
| Approximatly Square Footage: | 800-899 |
| Building Amenities: | Games Room, Guest Suites, Gym, Indoor Pool, Party/Meeting Room, Visitor Parking |
| Maintenance: | 568.04 |
| CAC Included: | Y |
| Hydro Included: | Y |
| Water Included: | Y |
| Common Elements Included: | Y |
| Heat Included: | Y |
| Building Insurance Included: | Y |
| Fireplace/Stove: | N |
| Heat Source: | Electric |
| Heat Type: | Fan Coil |
| Central Air Conditioning: | Central Air |
$
%
Years
This calculator is for demonstration purposes only. Always consult a professional
financial advisor before making personal financial decisions.
| Although the information displayed is believed to be accurate, no warranties or representations are made of any kind. |
| HOMELIFE EXCELSIOR REALTY INC. |
- Listing -1 of 0
|
|

Dir:
1-866-382-2968
Bus:
416-548-7854
Fax:
416-981-7184
| Book Showing | Email a Friend |
Jump To:
At a Glance:
| Type: | Condo - Condo Apt |
| Area: | Toronto |
| Municipality: | Toronto |
| Neighbourhood: | Willowdale West |
| Style: | Apartment |
| Lot Size: | x () |
| Approximate Age: | 16-30 |
| Tax: | $2,418.56 |
| Maintenance Fee: | $568.04 |
| Beds: | 2+1 |
| Baths: | 2 |
| Garage: | 0 |
| Fireplace: | N |
| Air Conditioning: | |
| Pool: |
Locatin Map:
Payment Calculator:

Listing added to your favorite list
Looking for resale homes?

By agreeing to Terms of Use, you will have ability to search up to 249920 listings and access to richer information than found on REALTOR.ca through my website.
- Color Examples
- Red
- Magenta
- Gold
- Black and Gold
- Dark Navy Blue And Gold
- Cyan
- Black
- Purple
- Gray
- Blue and Black
- Orange and Black
- Green
- Device Examples


