$999,786
Available - For Sale
Listing ID: X11885191
286 Dalgleish Tr , Hamilton, L0R 1P0, Ontario
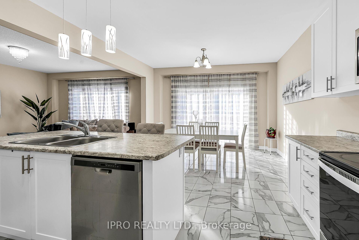
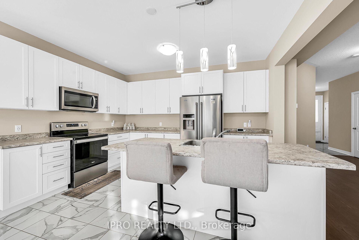
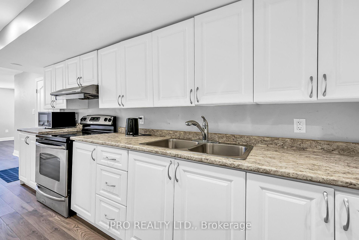
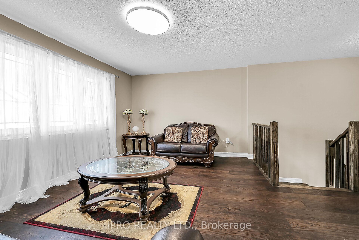
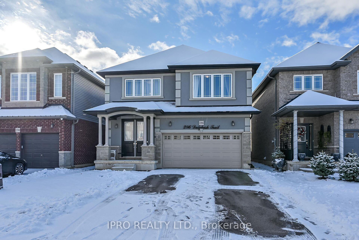
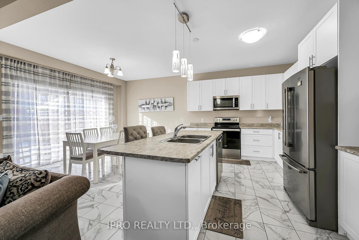
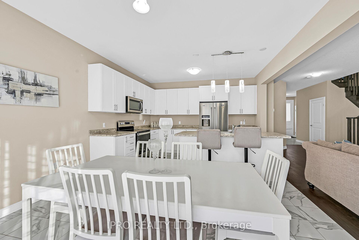
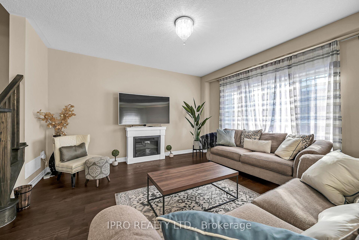
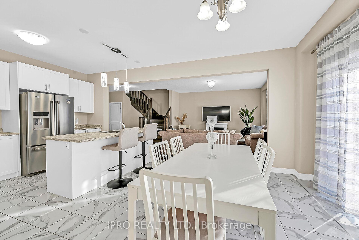
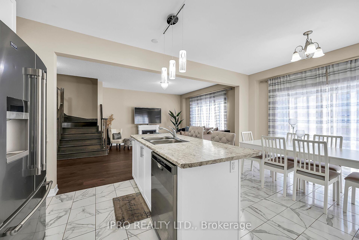
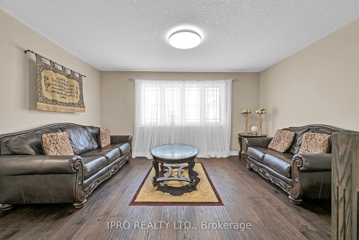
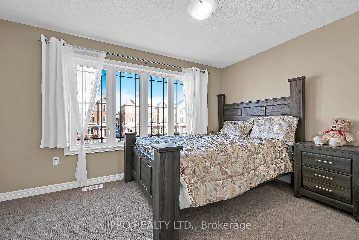
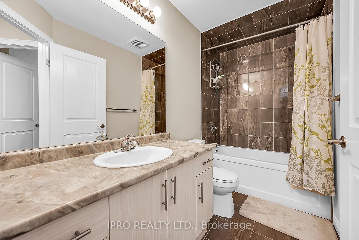
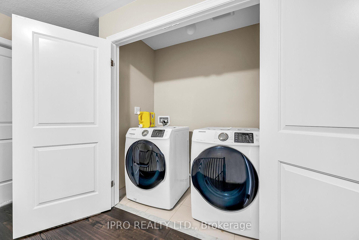
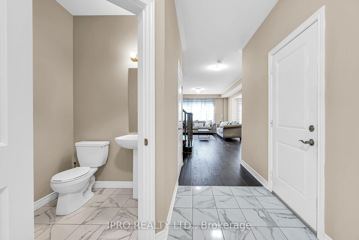
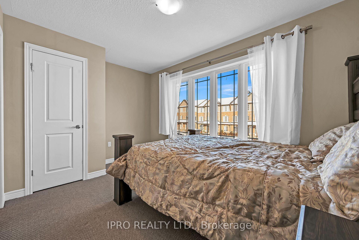
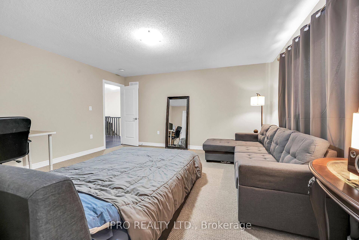
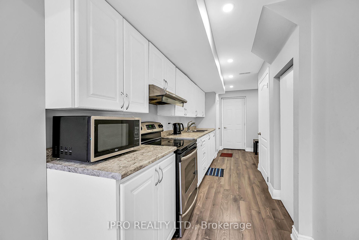
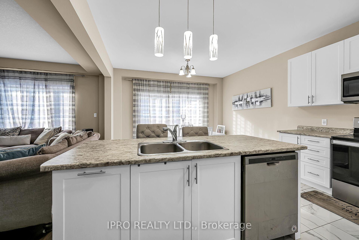
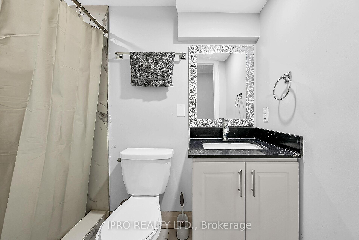
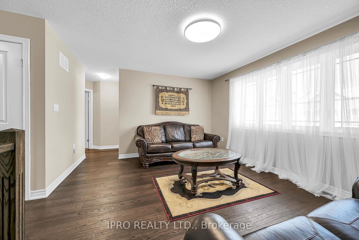
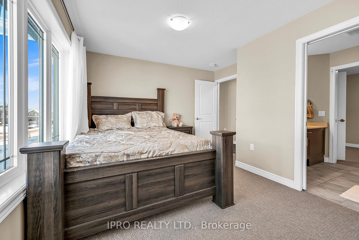
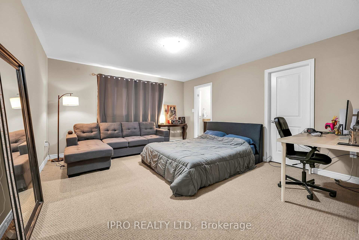
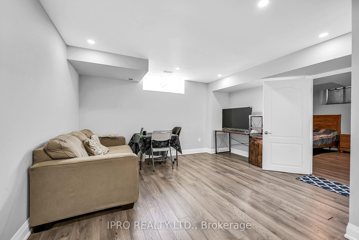
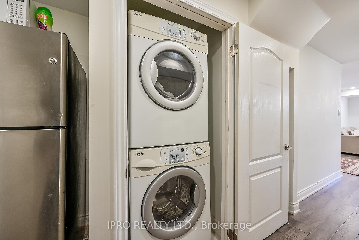
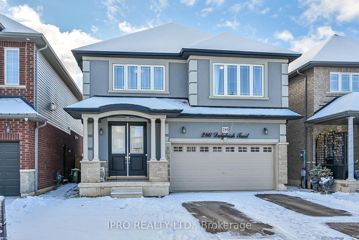
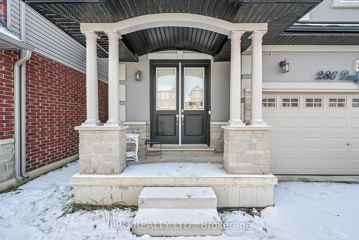
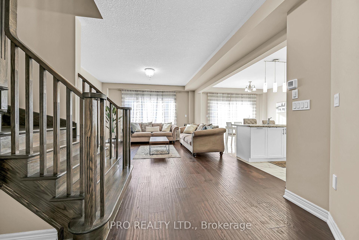
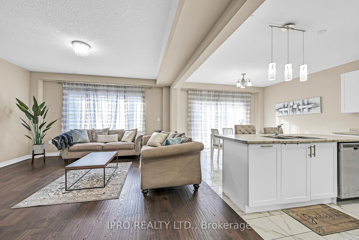
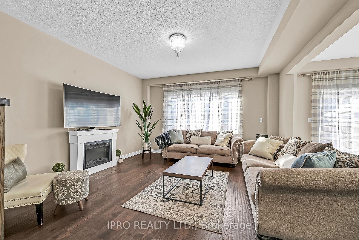
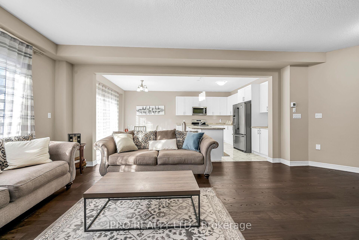
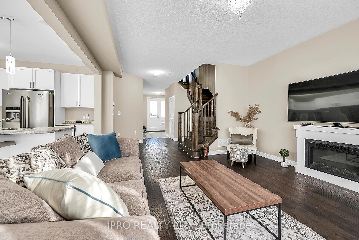
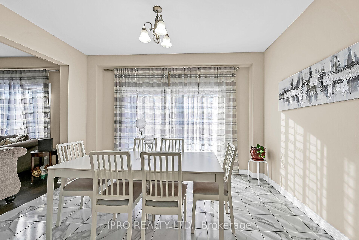
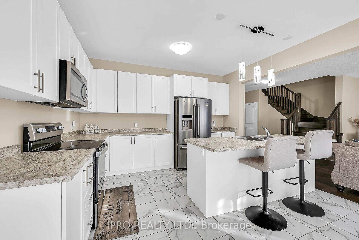
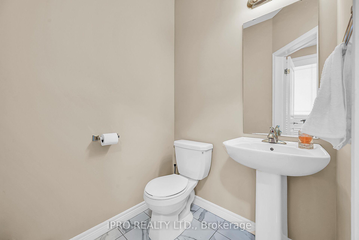
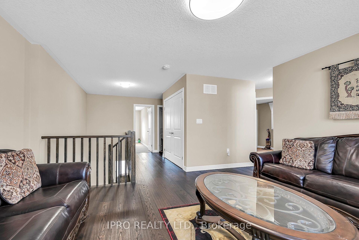
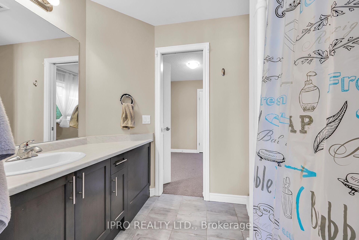
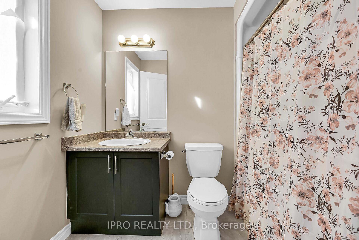
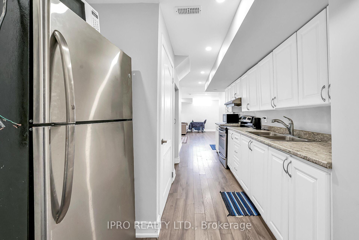
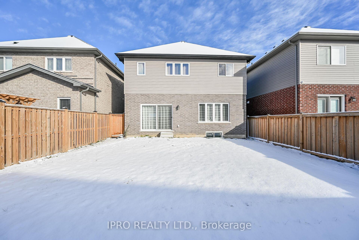








































| Welcome to this exquisite 4+1 bedrooms LEGAL BASEMENT, 5 bathrooms home. Main Floor is Open Concept With 9' Ceiling Height. Separate Living, Dining. 4 Bedroms are Upstairs Plus a Family Room! Can be Converted to 5th Bedroom. Master Bedroom with 5 Pc Ensuite with Walk In Closets, 3 Bathrooms upstairs! The Laundry Room Is Conveniently Located On The Second Floor As Well. Finished Basement includes its own kitchen and laundry. Close to all Amenities, Shopping and Dining attractions Within Walking Distance. |
| Extras: 2 Fridge, 2 Stove, Dishwasher, Range Hood, 2 Washer & Dryer, All Existing Light Fixtures & All Window Coverings, 5 Parking Spots, Air Conditioner, Garage Door Opener & Furnace |
| Price | $999,786 |
| Taxes: | $6263.69 |
| Address: | 286 Dalgleish Tr , Hamilton, L0R 1P0, Ontario |
| Lot Size: | 35.99 x 101.70 (Feet) |
| Directions/Cross Streets: | Rymal Rd E & Hwy 20 |
| Rooms: | 11 |
| Bedrooms: | 4 |
| Bedrooms +: | 1 |
| Kitchens: | 2 |
| Family Room: | Y |
| Basement: | Finished |
| Property Type: | Detached |
| Style: | 2-Storey |
| Exterior: | Brick |
| Garage Type: | Attached |
| (Parking/)Drive: | Pvt Double |
| Drive Parking Spaces: | 2 |
| Pool: | None |
| Approximatly Square Footage: | 2000-2500 |
| Fireplace/Stove: | N |
| Heat Source: | Gas |
| Heat Type: | Forced Air |
| Central Air Conditioning: | Central Air |
| Sewers: | Sewers |
| Water: | Municipal |
$
%
Years
This calculator is for demonstration purposes only. Always consult a professional
financial advisor before making personal financial decisions.
| Although the information displayed is believed to be accurate, no warranties or representations are made of any kind. |
| IPRO REALTY LTD. |
- Listing -1 of 0
|
|

Dir:
1-866-382-2968
Bus:
416-548-7854
Fax:
416-981-7184
| Virtual Tour | Book Showing | Email a Friend |
Jump To:
At a Glance:
| Type: | Freehold - Detached |
| Area: | Hamilton |
| Municipality: | Hamilton |
| Neighbourhood: | Hannon |
| Style: | 2-Storey |
| Lot Size: | 35.99 x 101.70(Feet) |
| Approximate Age: | |
| Tax: | $6,263.69 |
| Maintenance Fee: | $0 |
| Beds: | 4+1 |
| Baths: | 5 |
| Garage: | 0 |
| Fireplace: | N |
| Air Conditioning: | |
| Pool: | None |
Locatin Map:
Payment Calculator:

Listing added to your favorite list
Looking for resale homes?

By agreeing to Terms of Use, you will have ability to search up to 249920 listings and access to richer information than found on REALTOR.ca through my website.
- Color Examples
- Red
- Magenta
- Gold
- Black and Gold
- Dark Navy Blue And Gold
- Cyan
- Black
- Purple
- Gray
- Blue and Black
- Orange and Black
- Green
- Device Examples


