$799,900
Available - For Sale
Listing ID: W11885210
94 Elphick Lane , Toronto, M9N 4A2, Ontario
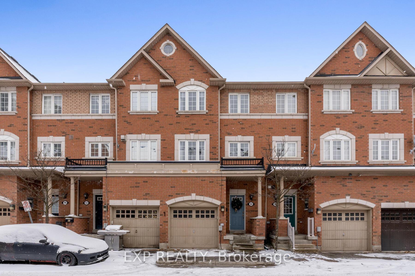
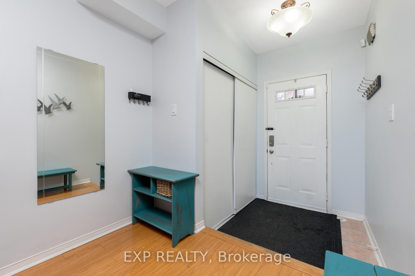
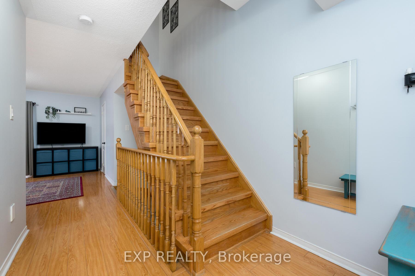
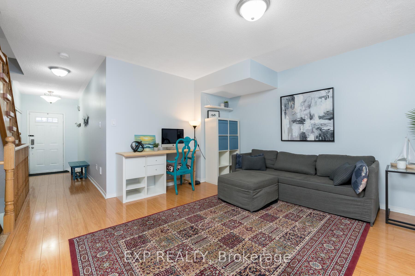
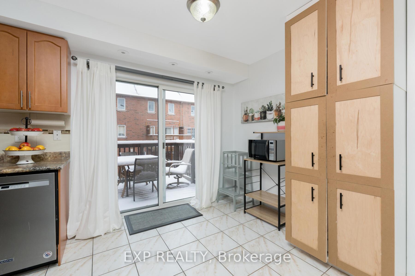
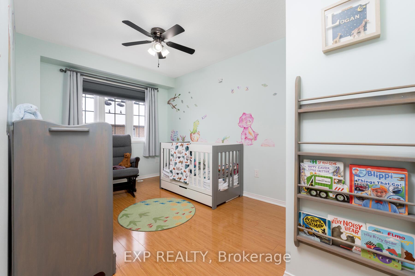
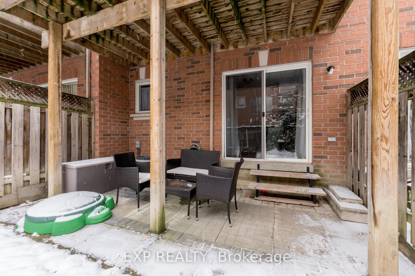
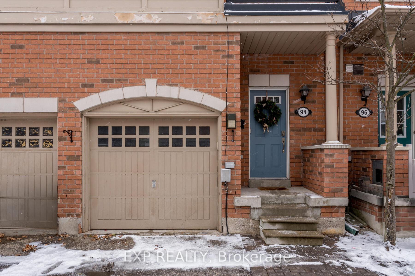
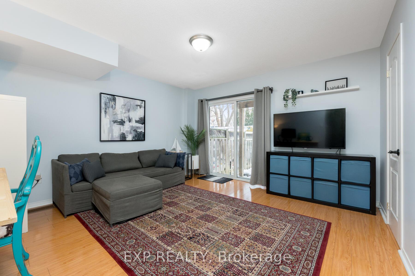
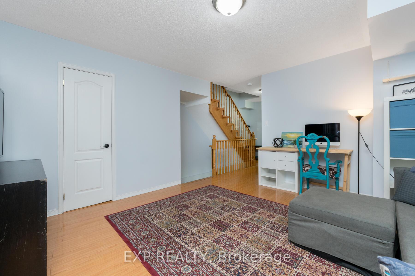
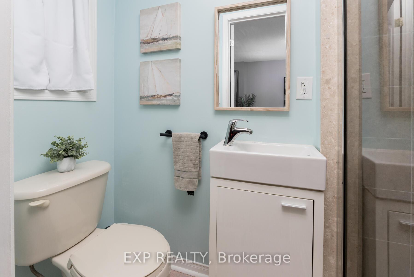
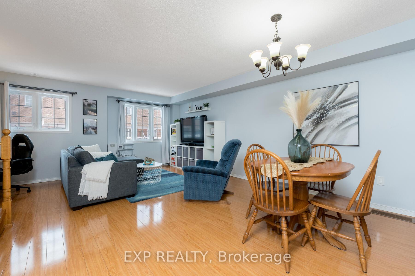
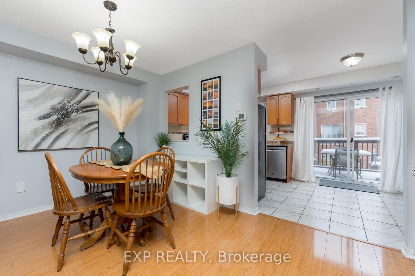
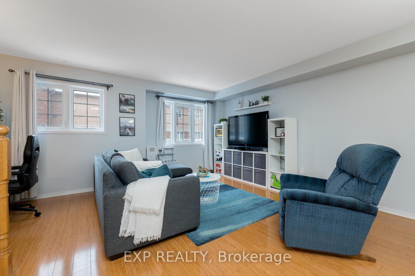
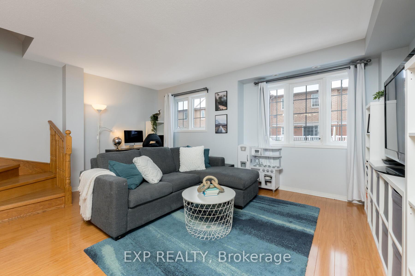
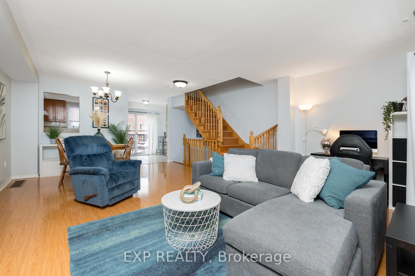
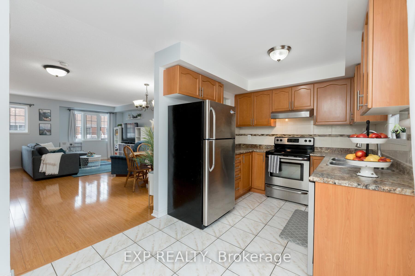
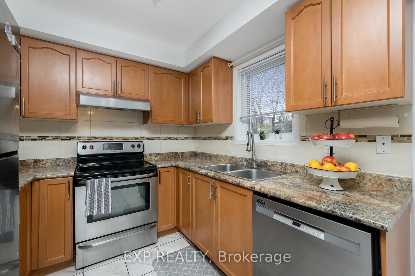
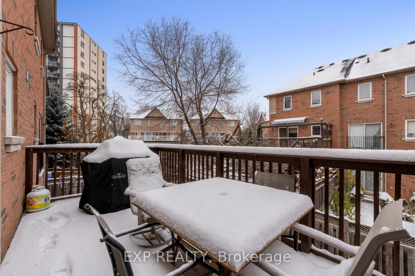
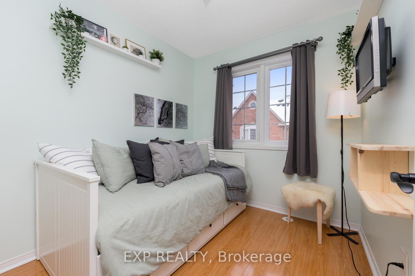
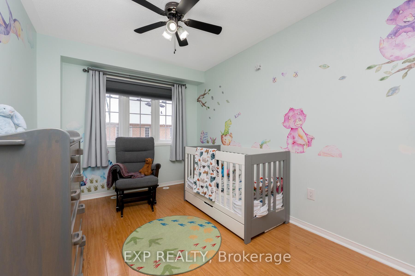

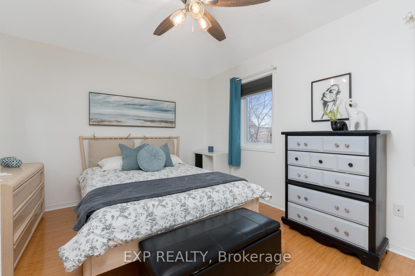
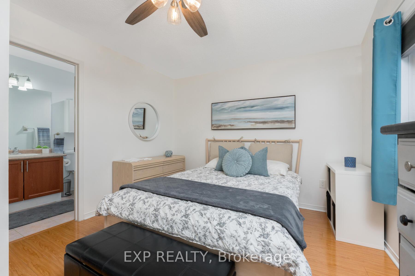
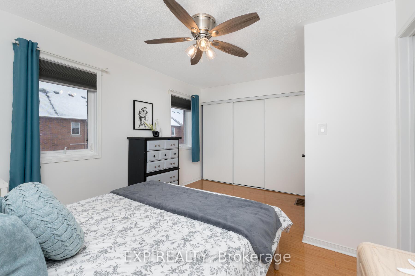
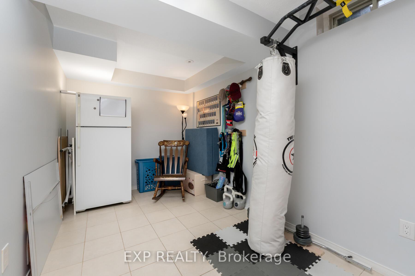
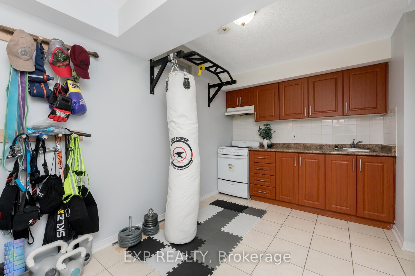
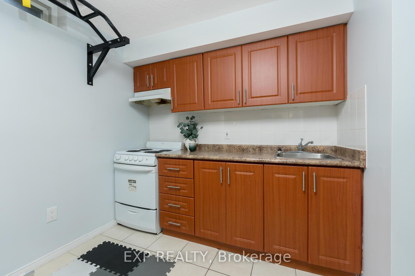
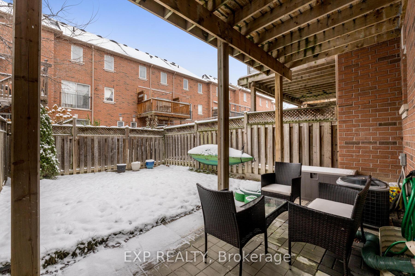
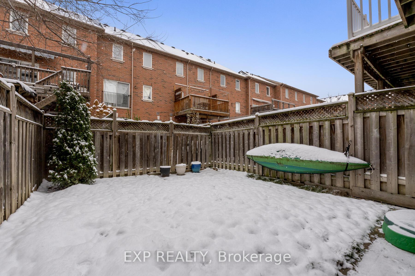
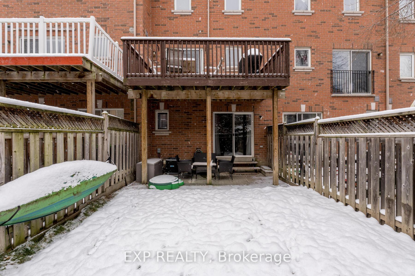































| Great location in walkable Weston area. Close to all amenities with easy access to Hwy 401, the UP to Toronto and Pearson Airport and transit. Almost 1500 sq ft of living space with 4 finished levels, as per MPAC. Large principle rooms with walk out to deck from kitchen and to covered patio in the backyard from main level. Open concept sunny LR and DR carpet free. Two full washrooms in this home with additional kitchen on basement level. Newer (2020) A/C, D/W, CV, Washer and On demand HWT (2025). House painted in 2020. |
| Extras: Stove and Fridge in Basement kitchen as is |
| Price | $799,900 |
| Taxes: | $4148.68 |
| Address: | 94 Elphick Lane , Toronto, M9N 4A2, Ontario |
| Lot Size: | 17.39 x 67.98 (Feet) |
| Directions/Cross Streets: | Weston/401 |
| Rooms: | 7 |
| Rooms +: | 1 |
| Bedrooms: | 3 |
| Bedrooms +: | |
| Kitchens: | 1 |
| Kitchens +: | 1 |
| Family Room: | Y |
| Basement: | Finished |
| Approximatly Age: | 16-30 |
| Property Type: | Att/Row/Twnhouse |
| Style: | 3-Storey |
| Exterior: | Brick Front |
| Garage Type: | Built-In |
| (Parking/)Drive: | None |
| Drive Parking Spaces: | 1 |
| Pool: | None |
| Approximatly Age: | 16-30 |
| Approximatly Square Footage: | 1100-1500 |
| Fireplace/Stove: | N |
| Heat Source: | Gas |
| Heat Type: | Forced Air |
| Central Air Conditioning: | Central Air |
| Central Vac: | Y |
| Laundry Level: | Lower |
| Sewers: | Sewers |
| Water: | Municipal |
$
%
Years
This calculator is for demonstration purposes only. Always consult a professional
financial advisor before making personal financial decisions.
| Although the information displayed is believed to be accurate, no warranties or representations are made of any kind. |
| EXP REALTY |
- Listing -1 of 0
|
|

Dir:
1-866-382-2968
Bus:
416-548-7854
Fax:
416-981-7184
| Virtual Tour | Book Showing | Email a Friend |
Jump To:
At a Glance:
| Type: | Freehold - Att/Row/Twnhouse |
| Area: | Toronto |
| Municipality: | Toronto |
| Neighbourhood: | Weston |
| Style: | 3-Storey |
| Lot Size: | 17.39 x 67.98(Feet) |
| Approximate Age: | 16-30 |
| Tax: | $4,148.68 |
| Maintenance Fee: | $0 |
| Beds: | 3 |
| Baths: | 2 |
| Garage: | 0 |
| Fireplace: | N |
| Air Conditioning: | |
| Pool: | None |
Locatin Map:
Payment Calculator:

Listing added to your favorite list
Looking for resale homes?

By agreeing to Terms of Use, you will have ability to search up to 249920 listings and access to richer information than found on REALTOR.ca through my website.
- Color Examples
- Red
- Magenta
- Gold
- Black and Gold
- Dark Navy Blue And Gold
- Cyan
- Black
- Purple
- Gray
- Blue and Black
- Orange and Black
- Green
- Device Examples


