$529,900
Available - For Sale
Listing ID: X11885096
2805 DOYLE Dr , Unit 144, London, N6M 0G7, Ontario
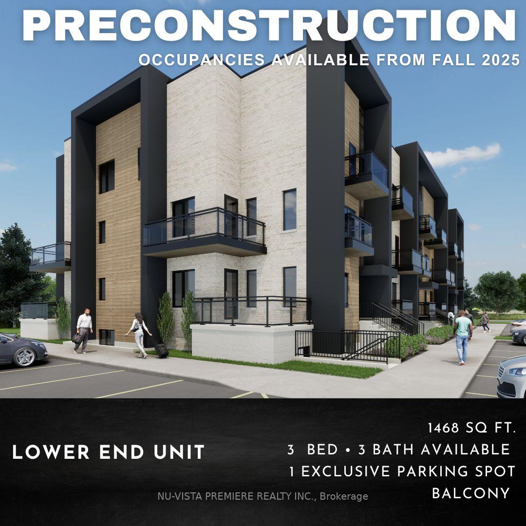
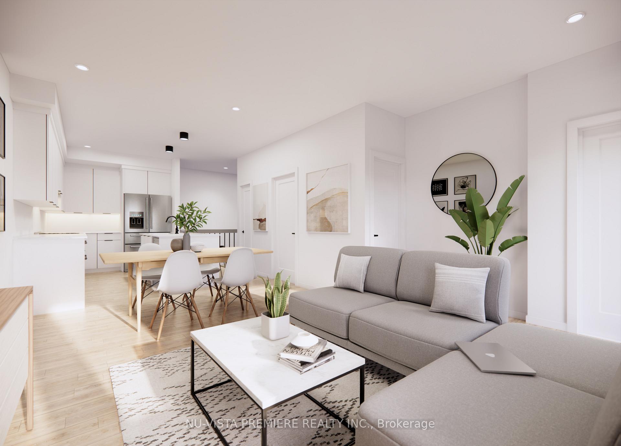
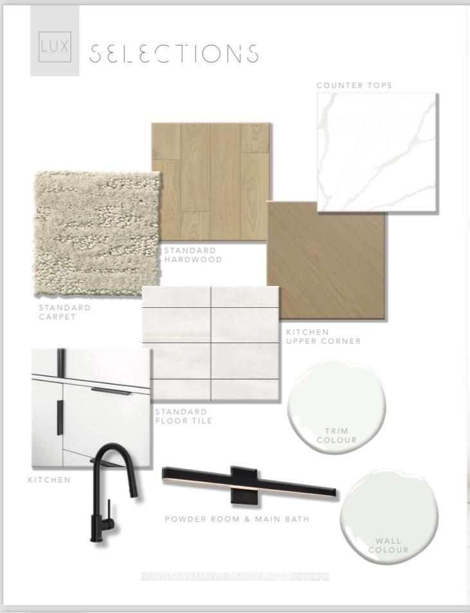

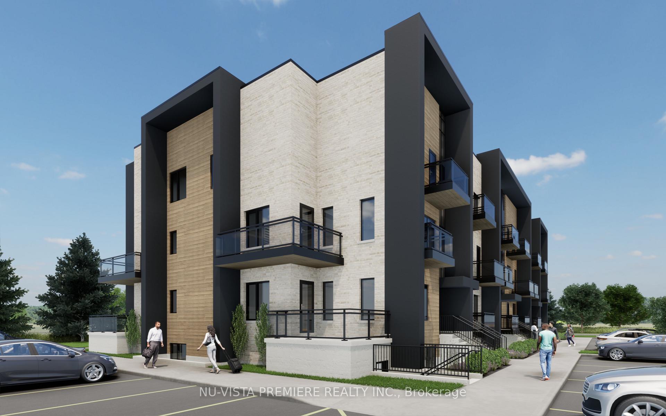
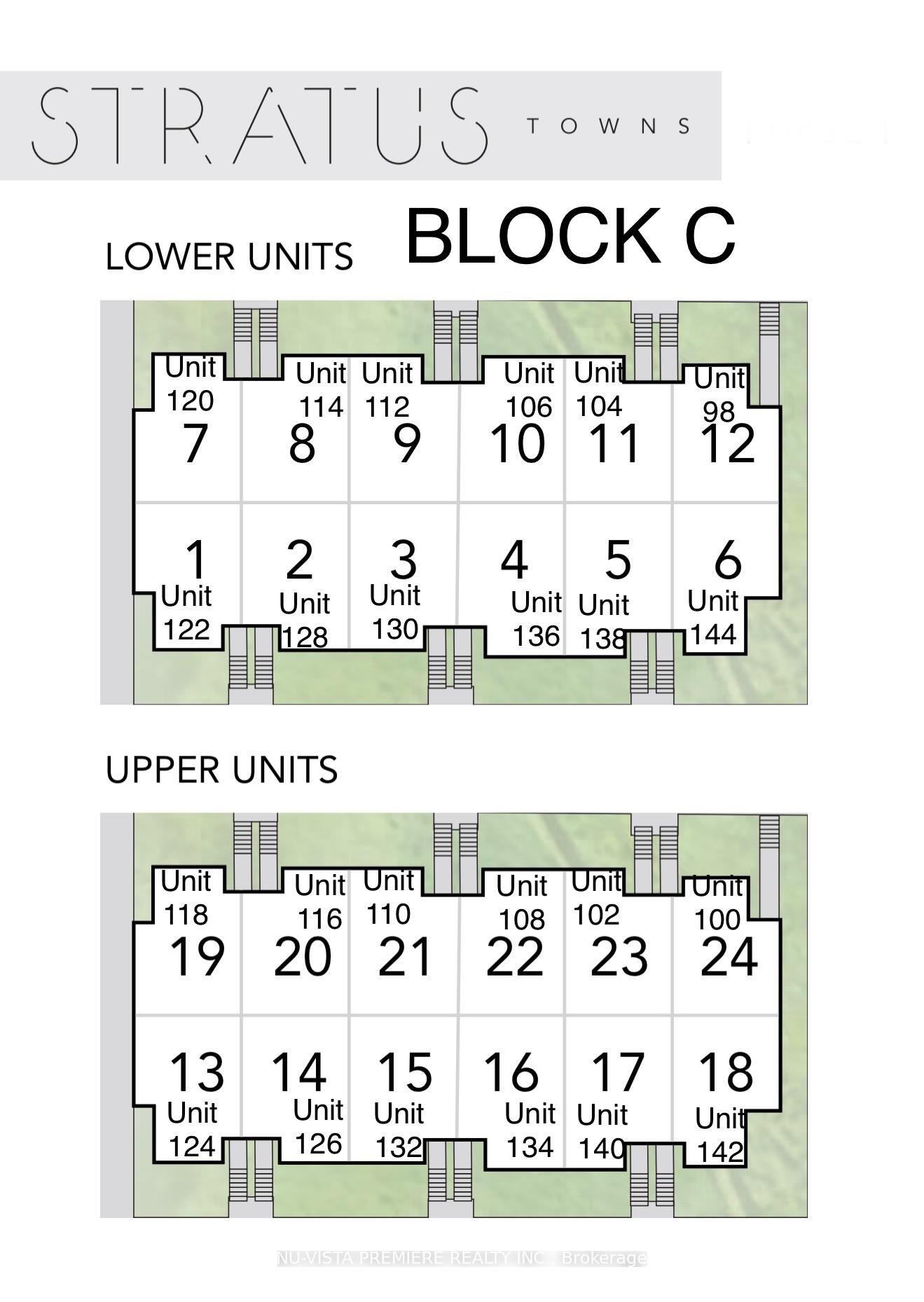
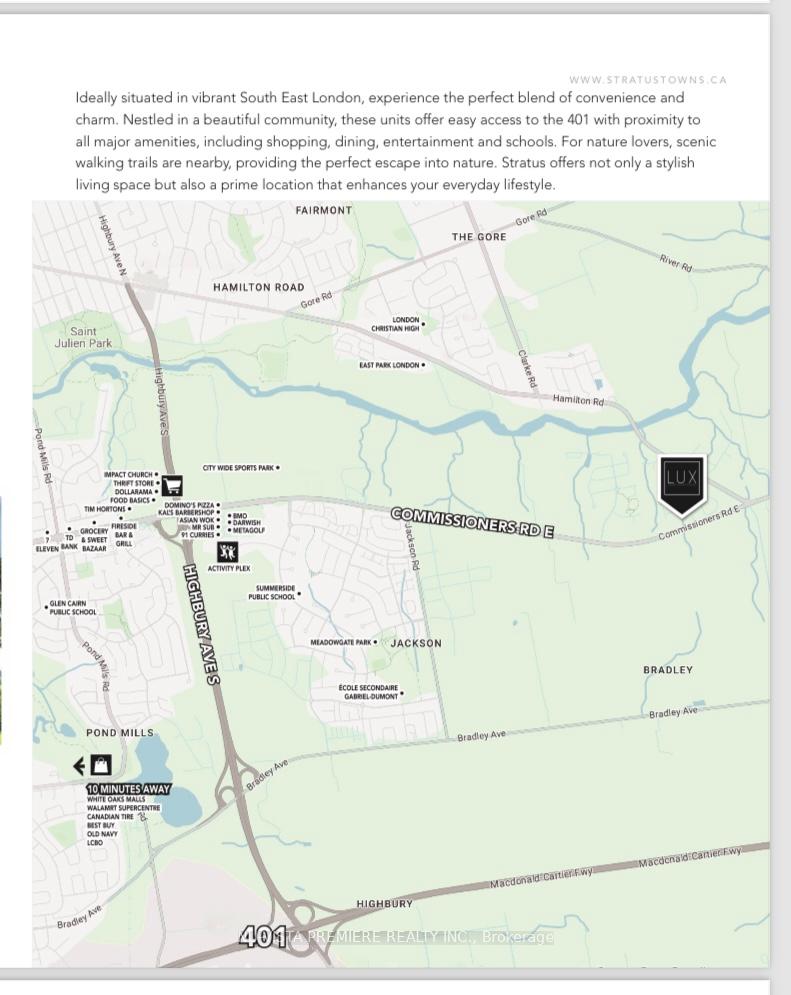
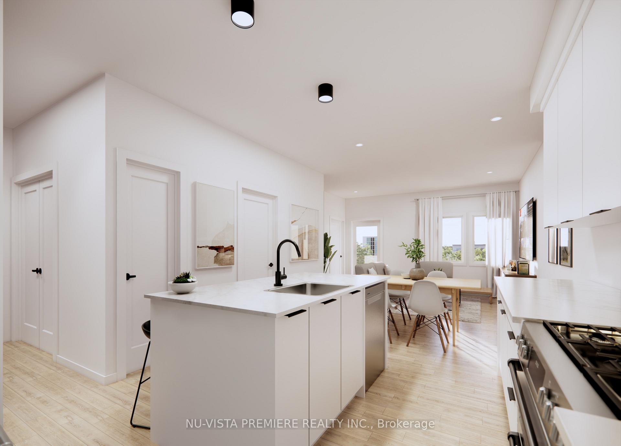
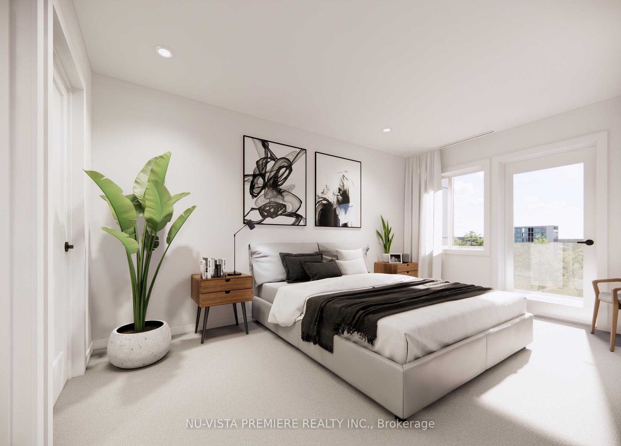
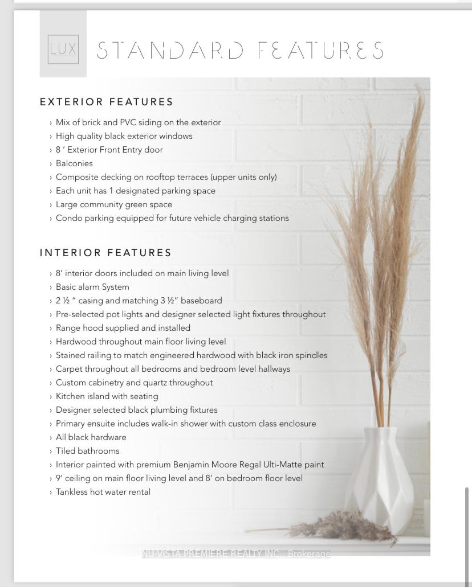
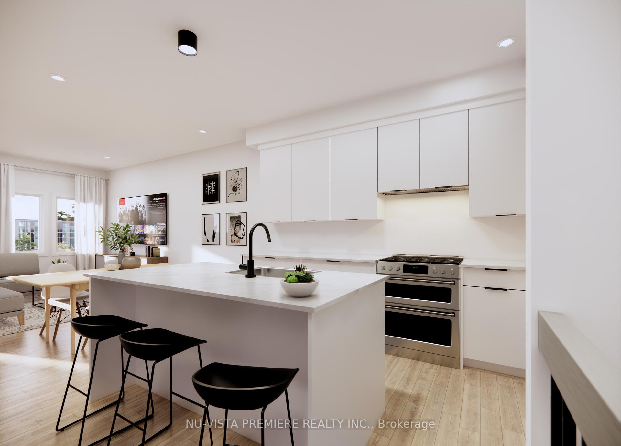
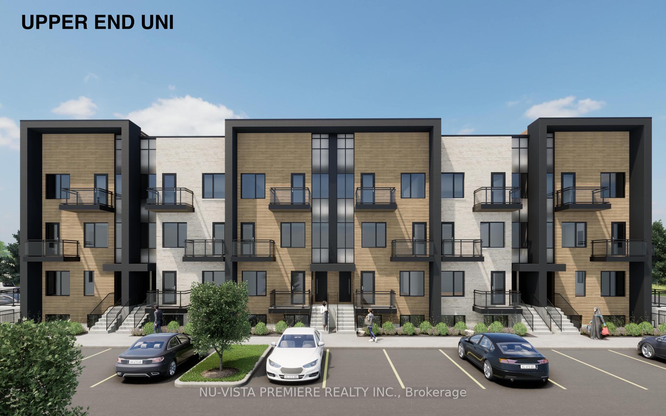
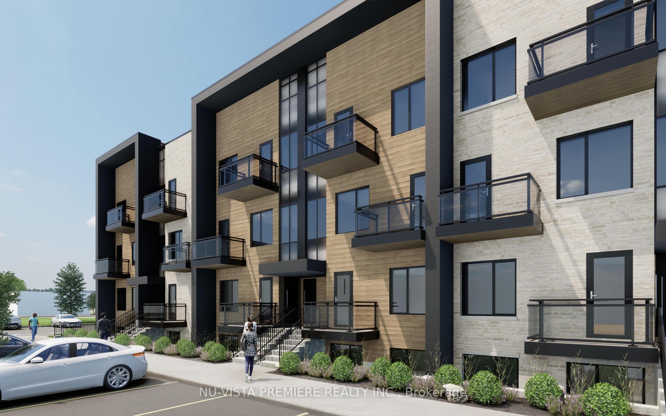
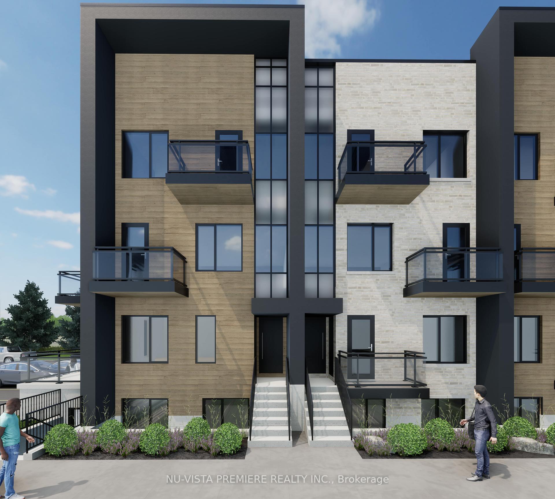
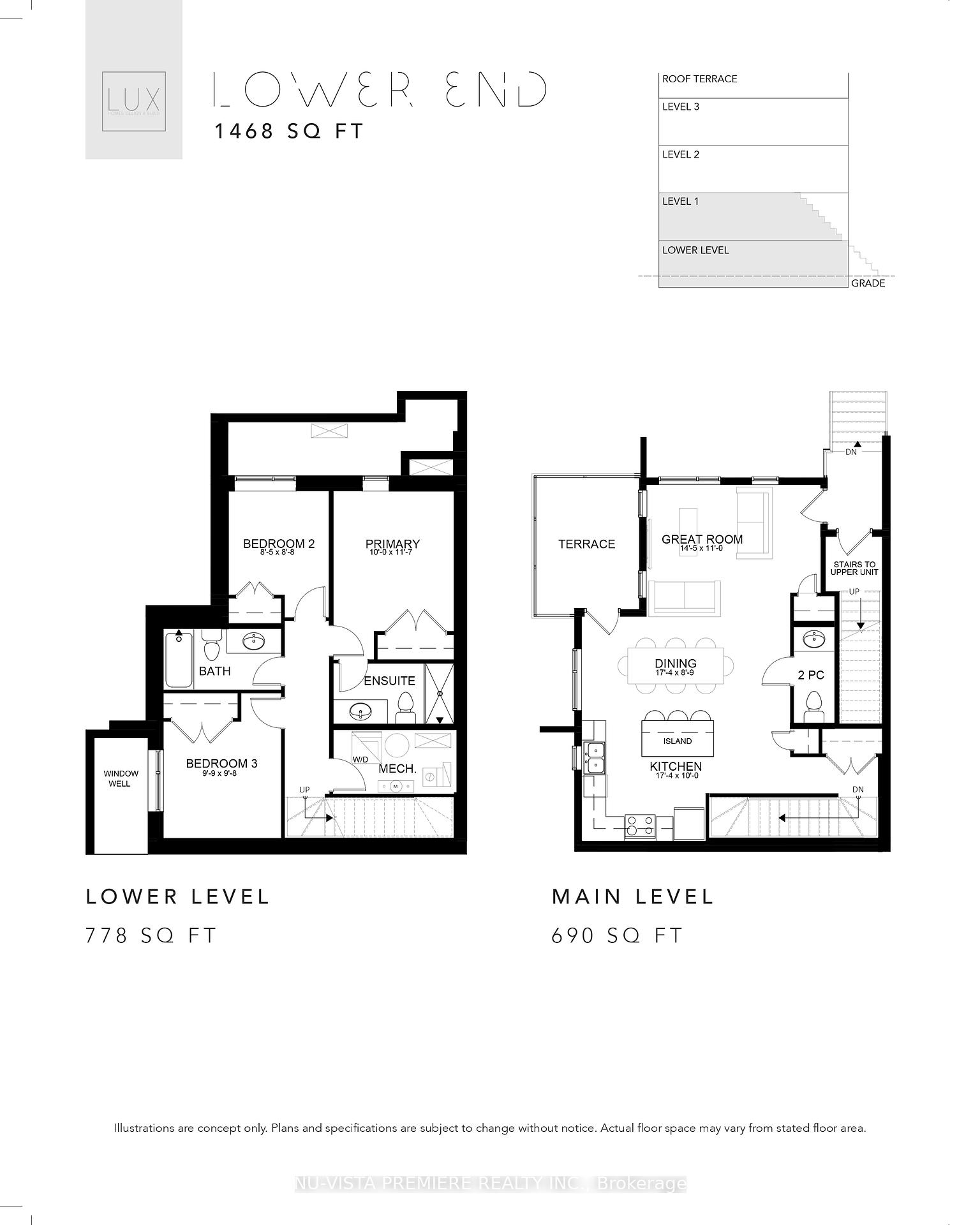
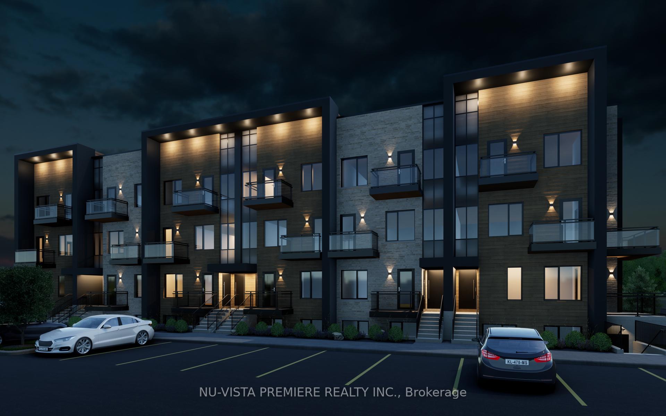
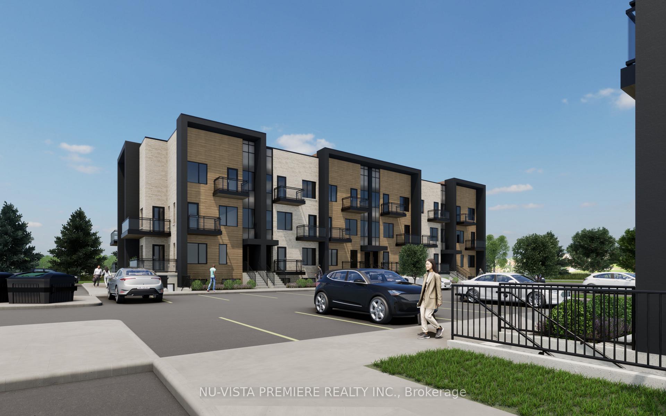

















| TO BE BUILT! Introducing the Stratus Towns, crafted by Lux Homes Design & Build, a London award-winning builder and recipient of the *Best Townhome Award for 2023*. Lux Homes is known for elevating the standard of townhome living, and this unit is no exception. With 1,468 sq ft, this LOWER CORNER unit home features a spacious main floor with an expansive great room, dining room and kitchen with a large balcony. Enjoy the comfort of this home with 3 roomy bedrooms and 2.5 bathrooms in total, providing ample space to suit your modern lifestyle. Achieve seamless interior design without the hassle, as each home comes with professionally curated interiors that boast a spacious open-concept layout, maximizing natural light and creating an inviting atmosphere. Enjoy a neutral palette and high-end finishes that exude timeless elegance. Additionally, each unit is equipped with basic alarm systems, 9' ceiling on main floor living level and 8' on bedroom floor level, 8' interior doors on main living level, all-black hardware, and more exceptional selections for finishes, providing a touch of luxury and peace of mind. Located in South East London, with close proximity to Highway 401, shopping, dining, great schools and public transit, Stratus Towns is the perfect blend of luxury and convenience. Nature enthusiasts will love the nearby scenic walking trails, offering a peaceful escape right at your doorstep. These homes are perfect for first-time buyers or those looking to upgrade their living space with attainable luxury. Move-in ready for Fall 2025, your new beginning starts here. Don't miss the chance to make Stratus Towns your next home! |
| Price | $529,900 |
| Taxes: | $0.00 |
| Maintenance Fee: | 220.00 |
| Address: | 2805 DOYLE Dr , Unit 144, London, N6M 0G7, Ontario |
| Province/State: | Ontario |
| Condo Corporation No | 0 |
| Level | TBD |
| Unit No | 6 |
| Directions/Cross Streets: | Commissioners Rd E / Charlie Hajjar Way |
| Rooms: | 10 |
| Bedrooms: | 0 |
| Bedrooms +: | 3 |
| Kitchens: | 1 |
| Family Room: | Y |
| Basement: | None |
| Approximatly Age: | New |
| Property Type: | Condo Townhouse |
| Style: | Stacked Townhse |
| Exterior: | Brick, Other |
| Garage Type: | None |
| Garage(/Parking)Space: | 0.00 |
| Drive Parking Spaces: | 1 |
| Park #1 | |
| Parking Type: | Exclusive |
| Exposure: | N |
| Balcony: | Encl |
| Locker: | None |
| Pet Permited: | Restrict |
| Retirement Home: | N |
| Approximatly Age: | New |
| Approximatly Square Footage: | 1400-1599 |
| Building Amenities: | Visitor Parking |
| Property Features: | Grnbelt/Cons, Park, Place Of Worship, Public Transit, School |
| Maintenance: | 220.00 |
| Fireplace/Stove: | N |
| Heat Source: | Gas |
| Heat Type: | Forced Air |
| Central Air Conditioning: | Central Air |
| Laundry Level: | Lower |
| Elevator Lift: | N |
$
%
Years
This calculator is for demonstration purposes only. Always consult a professional
financial advisor before making personal financial decisions.
| Although the information displayed is believed to be accurate, no warranties or representations are made of any kind. |
| NU-VISTA PREMIERE REALTY INC. |
- Listing -1 of 0
|
|

Dir:
1-866-382-2968
Bus:
416-548-7854
Fax:
416-981-7184
| Book Showing | Email a Friend |
Jump To:
At a Glance:
| Type: | Condo - Condo Townhouse |
| Area: | Middlesex |
| Municipality: | London |
| Neighbourhood: | South U |
| Style: | Stacked Townhse |
| Lot Size: | x () |
| Approximate Age: | New |
| Tax: | $0 |
| Maintenance Fee: | $220 |
| Beds: | 0+3 |
| Baths: | 3 |
| Garage: | 0 |
| Fireplace: | N |
| Air Conditioning: | |
| Pool: |
Locatin Map:
Payment Calculator:

Listing added to your favorite list
Looking for resale homes?

By agreeing to Terms of Use, you will have ability to search up to 249920 listings and access to richer information than found on REALTOR.ca through my website.
- Color Examples
- Red
- Magenta
- Gold
- Black and Gold
- Dark Navy Blue And Gold
- Cyan
- Black
- Purple
- Gray
- Blue and Black
- Orange and Black
- Green
- Device Examples


