$329,900
Available - For Sale
Listing ID: X11884170
75 Huxley St , Unit 105, London, N6J 4W7, Ontario
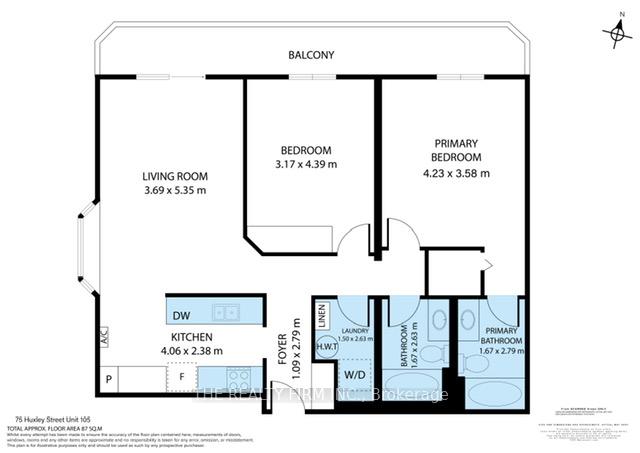
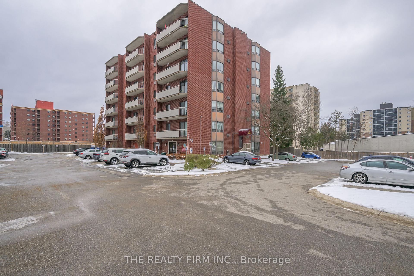
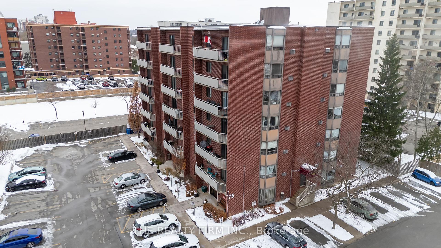
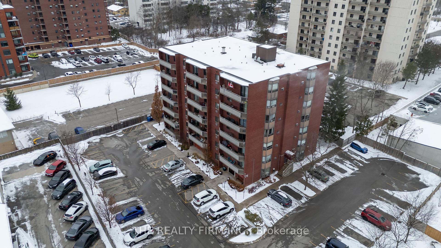
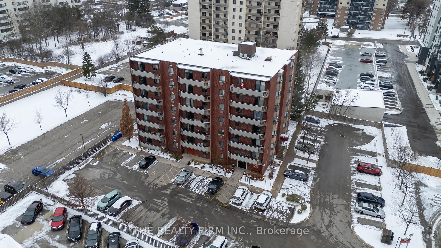
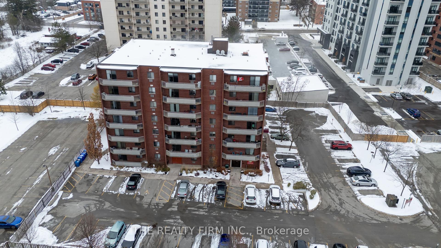
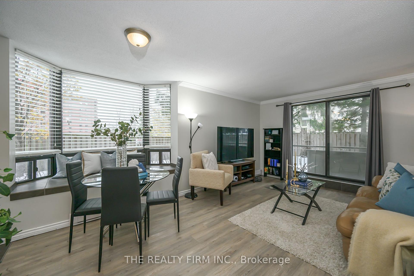
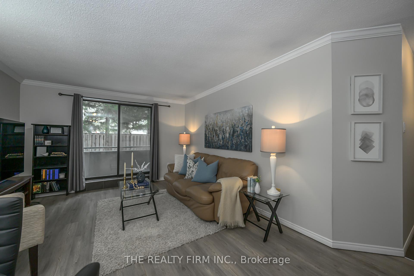
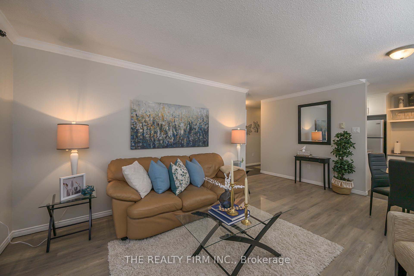
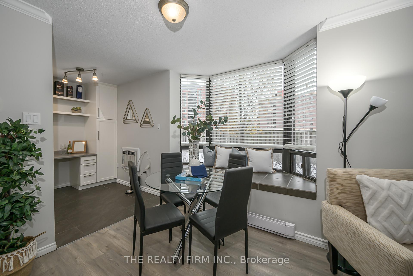
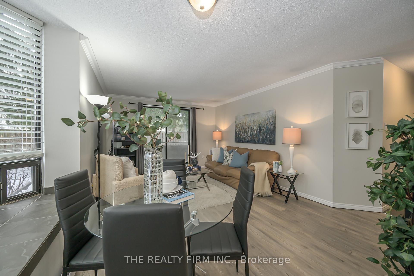
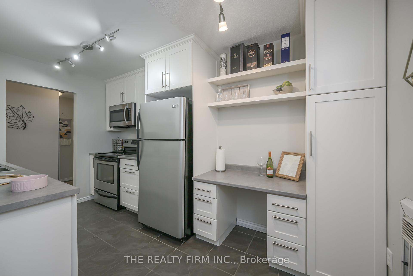
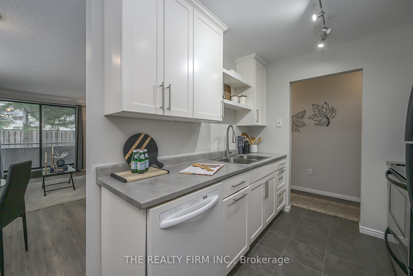
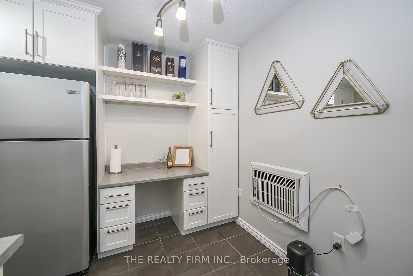
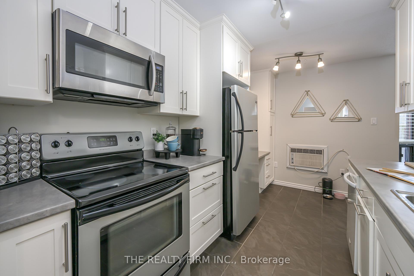
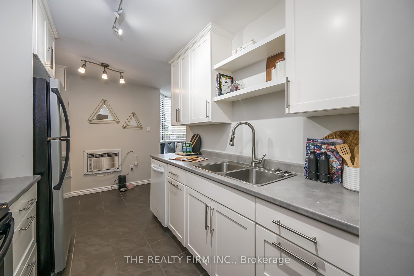
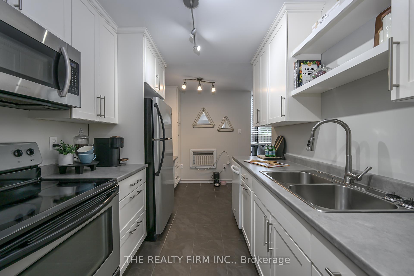
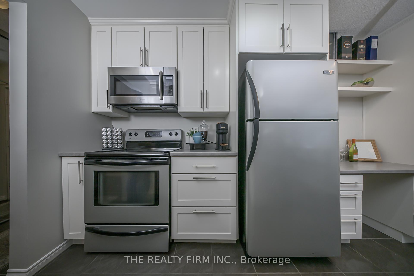
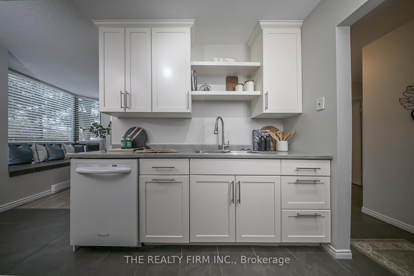
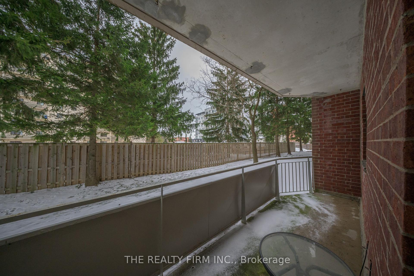
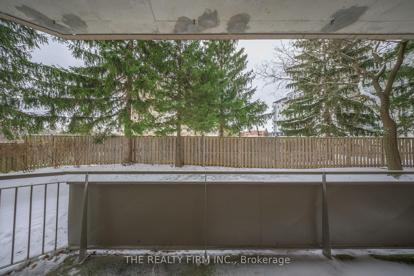
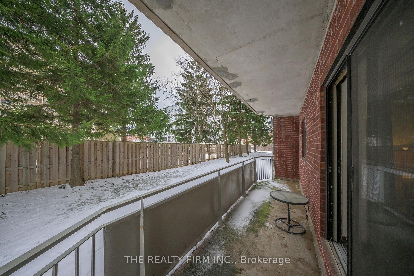
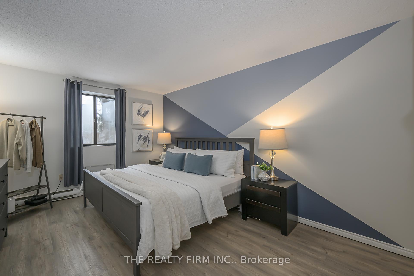

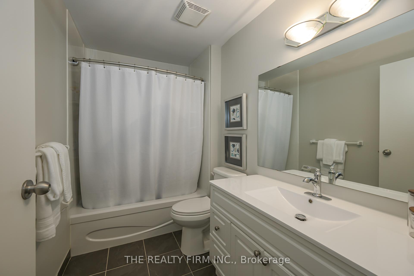
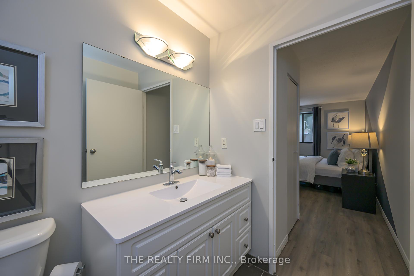
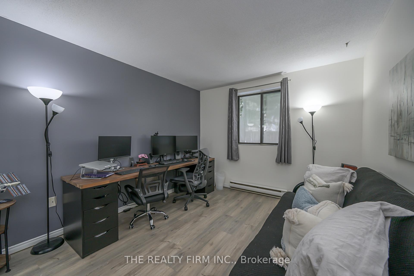
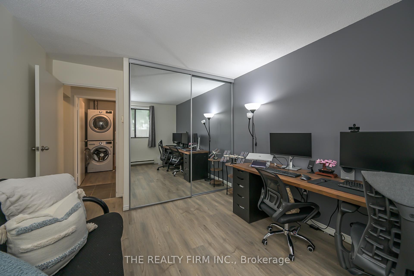
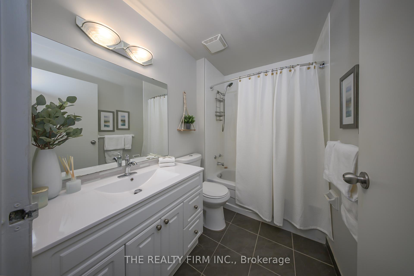
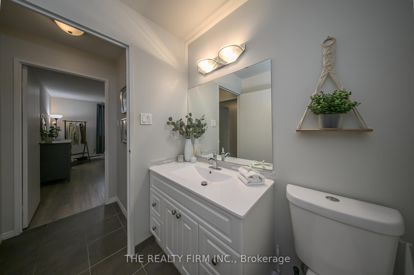
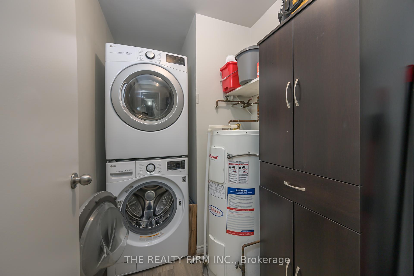































| This rare corner unit offers a 2 bedroom, 2 bathroom layout. The primary bedroom has its own ensuite and walk-in closet. The second full bathroom is perfect for guests or a separate family member. There is convenient in-unit storage/laundry. The units decor is neutral with updated soft tone vinyl flooring in the living/dining and bedroom areas. The kitchen has been thoughtfully updated with crisp white cupboards and a cozy built-in study/coffee nook. Take in dinner with a Westerly view from the bay window area afforded to the end unit layout. The living room retreat offers easy access to a full sized balcony/patio area perfect for barbecuing or outdoor relaxation. The main floor location also has a quiet Northerly view overlooking the dedicated green space. No elevators to use: just an easy stroll through the lobby and down the hall. The ease of access to the outside world makes this the perfect arrangement if you have a puppy or just seek extra privacy when you are coming and going. The building is conveniently located close to grocery stores, Shoppers Drug Mart, banking, Victoria Hospital and a short distance to downtown, and Wortley Village. This is a wonderful opportunity to acquire ownership in a low-key building tucked neatly off Commissioners Road. |
| Price | $329,900 |
| Taxes: | $1809.00 |
| Assessment: | $115000 |
| Assessment Year: | 2024 |
| Maintenance Fee: | 517.85 |
| Address: | 75 Huxley St , Unit 105, London, N6J 4W7, Ontario |
| Province/State: | Ontario |
| Condo Corporation No | MCC |
| Level | 1 |
| Unit No | 1 |
| Directions/Cross Streets: | North onto Huxley Street off Commissioners Rd |
| Rooms: | 8 |
| Bedrooms: | 2 |
| Bedrooms +: | |
| Kitchens: | 1 |
| Family Room: | N |
| Basement: | None |
| Approximatly Age: | 31-50 |
| Property Type: | Condo Apt |
| Style: | Apartment |
| Exterior: | Brick |
| Garage Type: | None |
| Garage(/Parking)Space: | 0.00 |
| Drive Parking Spaces: | 1 |
| Park #1 | |
| Parking Type: | Common |
| Exposure: | E |
| Balcony: | Open |
| Locker: | None |
| Pet Permited: | Restrict |
| Approximatly Age: | 31-50 |
| Approximatly Square Footage: | 900-999 |
| Property Features: | Hospital, Library, Public Transit, Rec Centre, School |
| Maintenance: | 517.85 |
| Water Included: | Y |
| Common Elements Included: | Y |
| Parking Included: | Y |
| Building Insurance Included: | Y |
| Fireplace/Stove: | N |
| Heat Source: | Electric |
| Heat Type: | Baseboard |
| Central Air Conditioning: | Wall Unit |
| Central Vac: | N |
$
%
Years
This calculator is for demonstration purposes only. Always consult a professional
financial advisor before making personal financial decisions.
| Although the information displayed is believed to be accurate, no warranties or representations are made of any kind. |
| THE REALTY FIRM INC. |
- Listing -1 of 0
|
|

Dir:
1-866-382-2968
Bus:
416-548-7854
Fax:
416-981-7184
| Virtual Tour | Book Showing | Email a Friend |
Jump To:
At a Glance:
| Type: | Condo - Condo Apt |
| Area: | Middlesex |
| Municipality: | London |
| Neighbourhood: | South E |
| Style: | Apartment |
| Lot Size: | x () |
| Approximate Age: | 31-50 |
| Tax: | $1,809 |
| Maintenance Fee: | $517.85 |
| Beds: | 2 |
| Baths: | 2 |
| Garage: | 0 |
| Fireplace: | N |
| Air Conditioning: | |
| Pool: |
Locatin Map:
Payment Calculator:

Listing added to your favorite list
Looking for resale homes?

By agreeing to Terms of Use, you will have ability to search up to 249920 listings and access to richer information than found on REALTOR.ca through my website.
- Color Examples
- Red
- Magenta
- Gold
- Black and Gold
- Dark Navy Blue And Gold
- Cyan
- Black
- Purple
- Gray
- Blue and Black
- Orange and Black
- Green
- Device Examples


