$619,900
Available - For Sale
Listing ID: W11884272
3100 Kirwin Ave , Unit 1101, Mississauga, L5A 3S6, Ontario
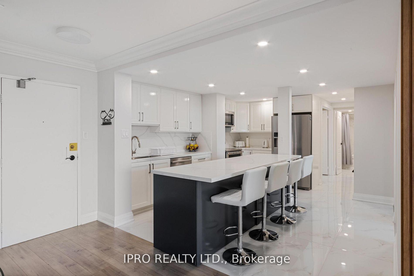
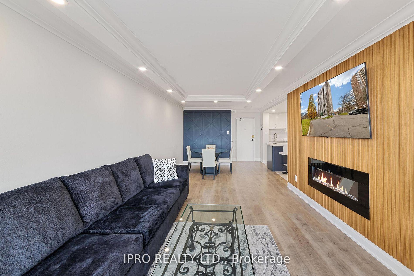
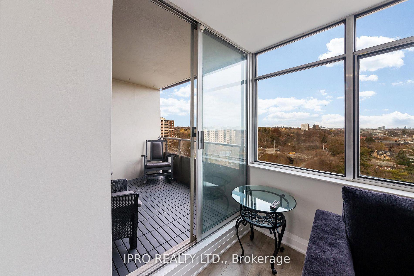
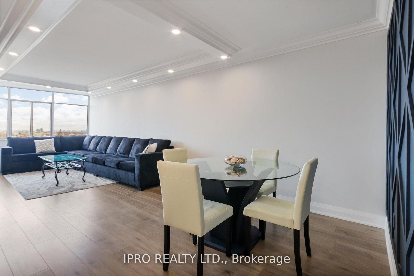
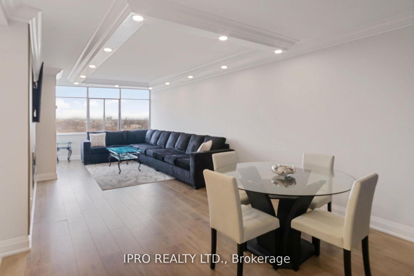
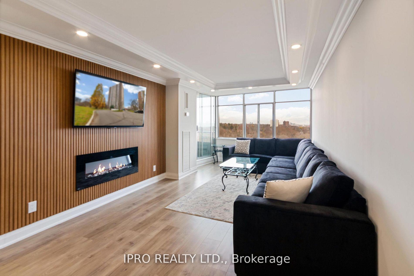
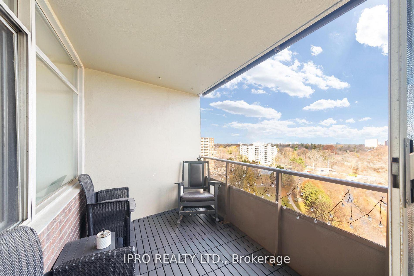
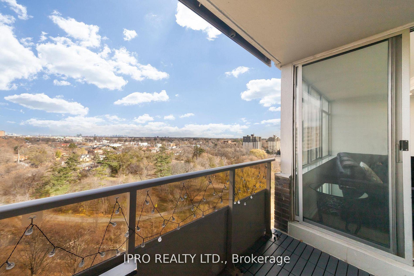
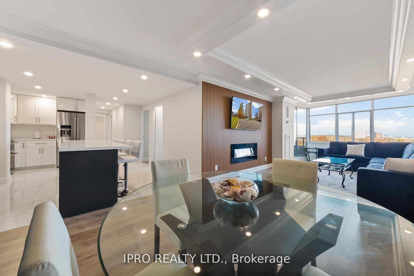
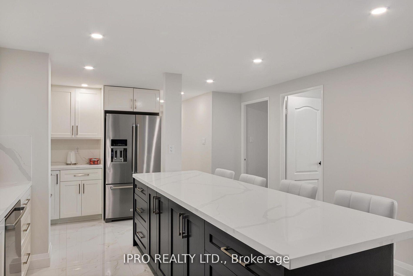
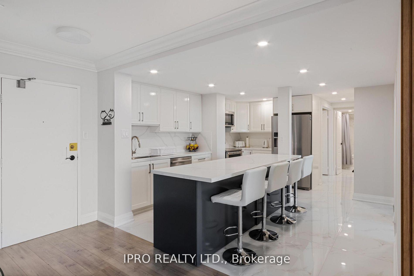
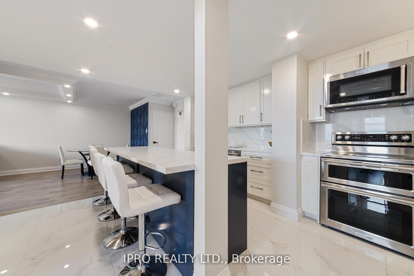
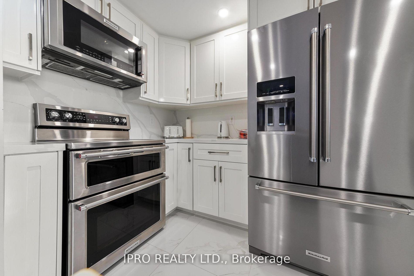
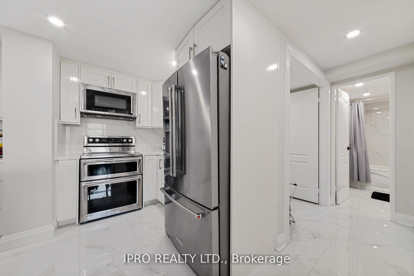
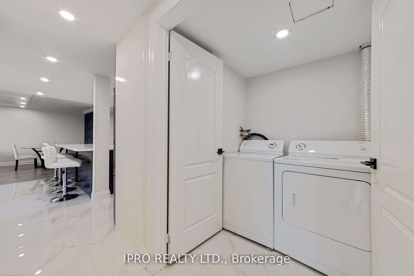
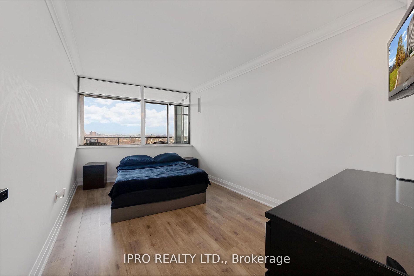
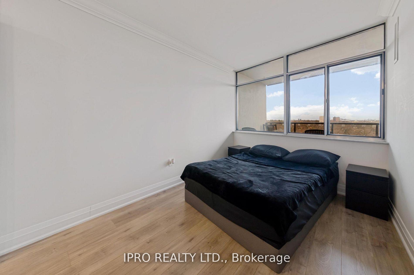
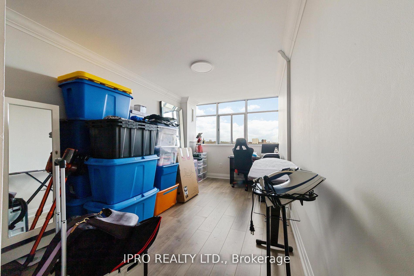
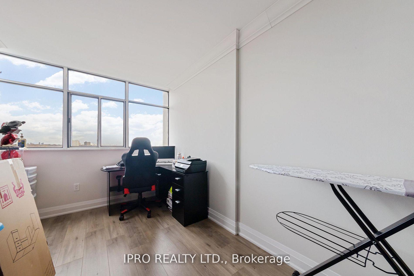
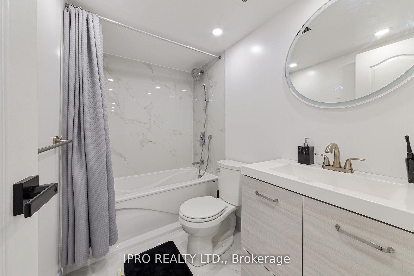
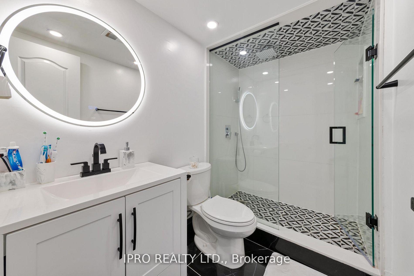
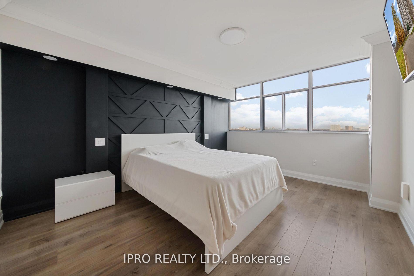
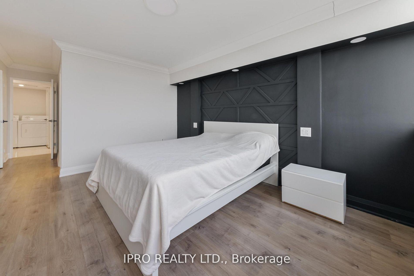
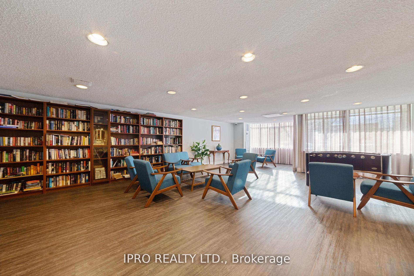
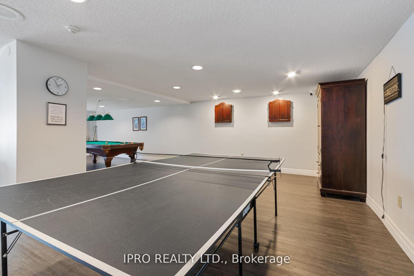
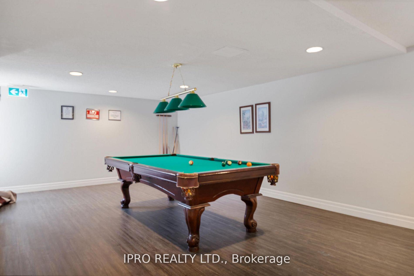
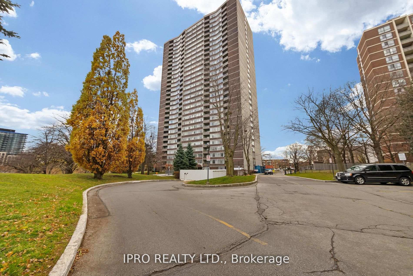
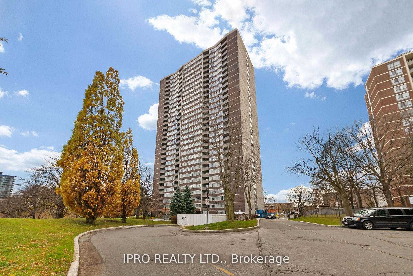
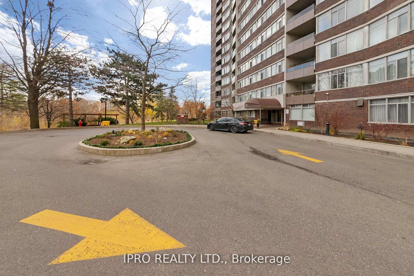





























| Stunning Condo with a Spacious Layout in a Sought-After Mississauga Neighborhood. Beautifully renovated and thoughtfully redesigned, this home boasts premium finishes throughout. Highlights include a custom kitchen with stainless steel appliances, quartz countertops, and a bespoke backsplash, complemented by crown moulding, flat ceilings with pot lights, and new flooring throughout. The luxurious bathrooms have been fully redesigned, while the living room showcases a striking vaulted ceiling, and the bedroom features eye-catching accent walls. Amenities include an outdoor pool and tennis court. Conveniently located just minutes from the GO Train Station, Square One Shopping Centre, library, restaurants, and major highways (HWY 403, 401, and QEW). |
| Extras: As an added bonus, this unit includes the convenience of two underground parking spaces. |
| Price | $619,900 |
| Taxes: | $2243.56 |
| Maintenance Fee: | 920.00 |
| Address: | 3100 Kirwin Ave , Unit 1101, Mississauga, L5A 3S6, Ontario |
| Province/State: | Ontario |
| Condo Corporation No | PCC |
| Level | 11 |
| Unit No | 1 |
| Directions/Cross Streets: | Dundas/Hwy 10 |
| Rooms: | 8 |
| Bedrooms: | 3 |
| Bedrooms +: | |
| Kitchens: | 1 |
| Family Room: | Y |
| Basement: | None |
| Property Type: | Condo Apt |
| Style: | Apartment |
| Exterior: | Brick, Concrete |
| Garage Type: | Underground |
| Garage(/Parking)Space: | 2.00 |
| Drive Parking Spaces: | 2 |
| Park #1 | |
| Parking Spot: | 118 |
| Parking Type: | Exclusive |
| Legal Description: | P3 |
| Park #2 | |
| Parking Spot: | 119 |
| Parking Type: | Exclusive |
| Legal Description: | P3 |
| Exposure: | Se |
| Balcony: | Open |
| Locker: | None |
| Pet Permited: | N |
| Approximatly Square Footage: | 1000-1199 |
| Building Amenities: | Games Room, Outdoor Pool, Party/Meeting Room, Tennis Court, Visitor Parking |
| Property Features: | Clear View, Hospital, Library, Public Transit, School, School Bus Route |
| Maintenance: | 920.00 |
| CAC Included: | Y |
| Hydro Included: | Y |
| Water Included: | Y |
| Cabel TV Included: | Y |
| Common Elements Included: | Y |
| Heat Included: | Y |
| Parking Included: | Y |
| Building Insurance Included: | Y |
| Fireplace/Stove: | Y |
| Heat Source: | Gas |
| Heat Type: | Forced Air |
| Central Air Conditioning: | Central Air |
| Central Vac: | N |
| Ensuite Laundry: | Y |
$
%
Years
This calculator is for demonstration purposes only. Always consult a professional
financial advisor before making personal financial decisions.
| Although the information displayed is believed to be accurate, no warranties or representations are made of any kind. |
| IPRO REALTY LTD. |
- Listing -1 of 0
|
|

Dir:
1-866-382-2968
Bus:
416-548-7854
Fax:
416-981-7184
| Book Showing | Email a Friend |
Jump To:
At a Glance:
| Type: | Condo - Condo Apt |
| Area: | Peel |
| Municipality: | Mississauga |
| Neighbourhood: | Cooksville |
| Style: | Apartment |
| Lot Size: | x () |
| Approximate Age: | |
| Tax: | $2,243.56 |
| Maintenance Fee: | $920 |
| Beds: | 3 |
| Baths: | 2 |
| Garage: | 2 |
| Fireplace: | Y |
| Air Conditioning: | |
| Pool: |
Locatin Map:
Payment Calculator:

Listing added to your favorite list
Looking for resale homes?

By agreeing to Terms of Use, you will have ability to search up to 249920 listings and access to richer information than found on REALTOR.ca through my website.
- Color Examples
- Red
- Magenta
- Gold
- Black and Gold
- Dark Navy Blue And Gold
- Cyan
- Black
- Purple
- Gray
- Blue and Black
- Orange and Black
- Green
- Device Examples


